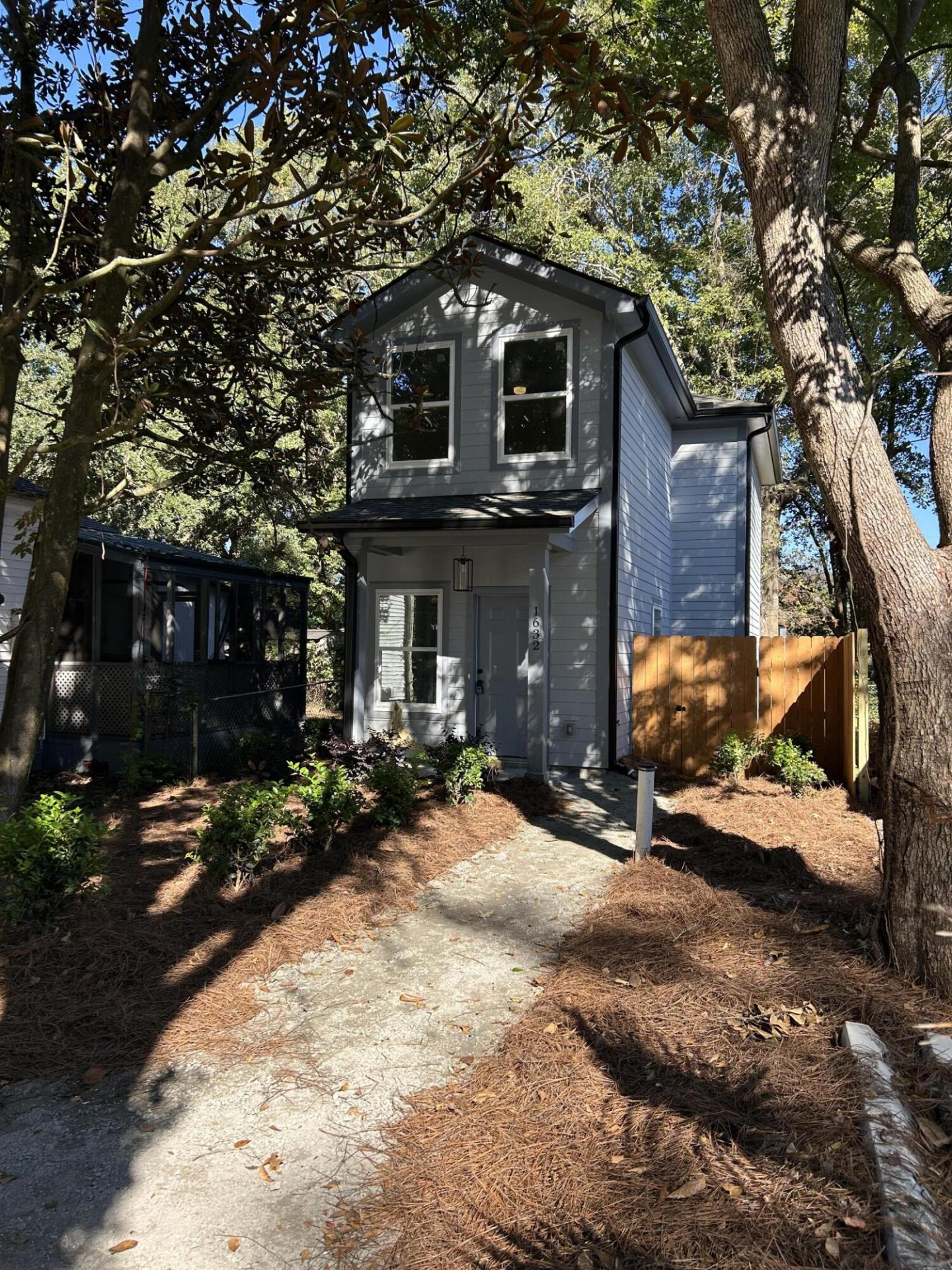
Pinecrest Gardens
$440k
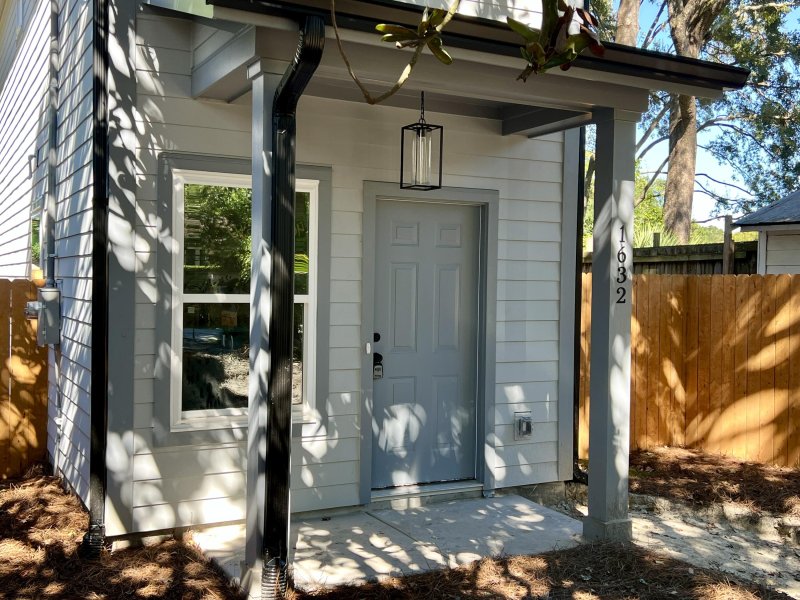
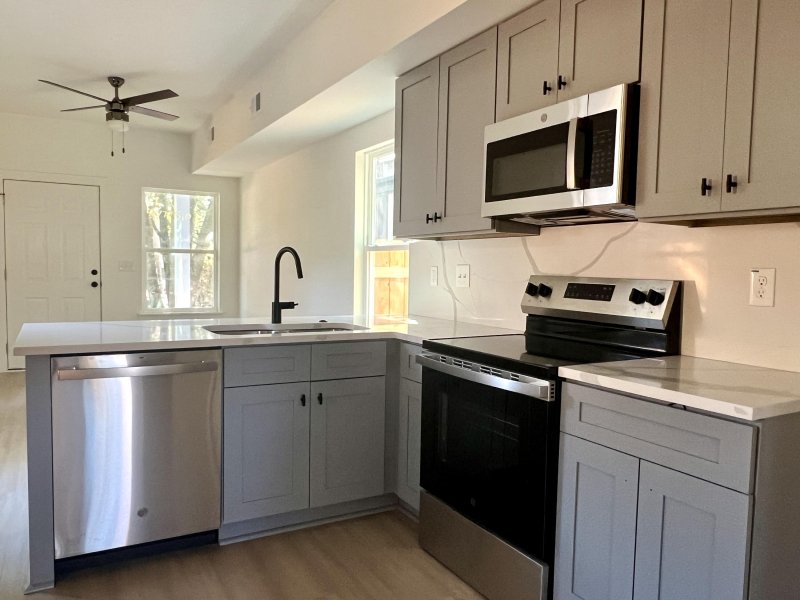
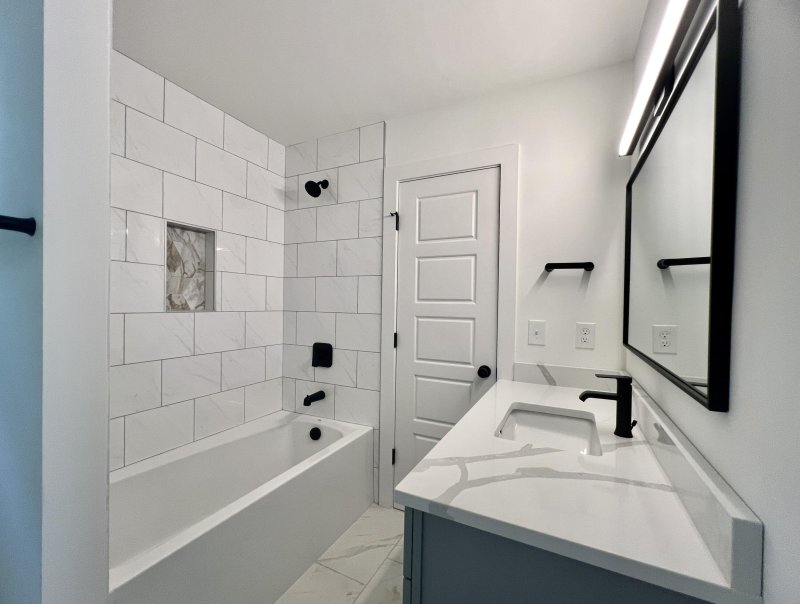
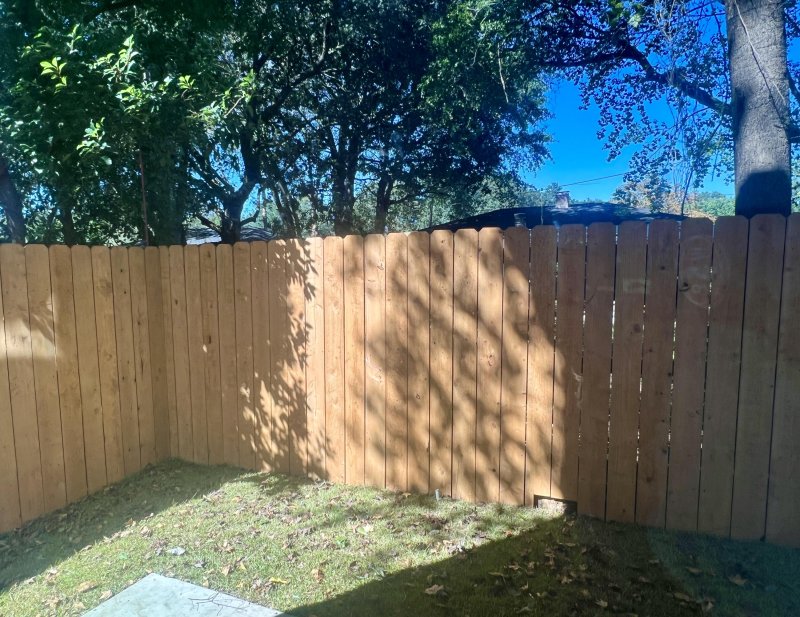
View All26 Photos

Pinecrest Gardens
26
$440k
1632 Wappoo Drive in Pinecrest Gardens, Charleston, SC
1632 Wappoo Drive, Charleston, SC 29407
$440,000
$440,000
206 views
21 saves
Does this home feel like a match?
Let us know — it helps us curate better suggestions for you.
Property Highlights
Bedrooms
2
Bathrooms
1
Property Details
** Brand New Construction Close to Downtown and Avondale, etc ** High End Finishes include Cement Plank Siding, Gutters, Privacy Fence, Granite Counter tops and Backsplash, Tile Bathrooms, Real Wood Staircase, Wrought Iron Balusters, Upgraded Lighting and Appliances, etc ** Must See to Appreciate ** Great Nieghors and Neighborhood ** Walkable and Super Convenient ** LVT Flooring Throughout ** Must See ** Owner/ Agent **
Time on Site
1 month ago
Property Type
Residential
Year Built
2025
Lot Size
2,613 SqFt
Price/Sq.Ft.
N/A
HOA Fees
Request Info from Buyer's AgentProperty Details
Bedrooms:
2
Bathrooms:
1
Total Building Area:
994 SqFt
Property Sub-Type:
SingleFamilyResidence
Stories:
2
School Information
Elementary:
Orange Grove
Middle:
West Ashley
High:
West Ashley
School assignments may change. Contact the school district to confirm.
Additional Information
Region
0
C
1
H
2
S
Lot And Land
Lot Features
Interior Lot
Lot Size Area
0.06
Lot Size Acres
0.06
Lot Size Units
Acres
Agent Contacts
List Agent Mls Id
7082
List Office Name
EXP Realty LLC
List Office Mls Id
9439
List Agent Full Name
David Wertan
Room Dimensions
Bathrooms Half
1
Room Master Bedroom Level
Upper
Property Details
Directions
Best To Go Off Of Ashley Hall Plantation Road Between Sam Rittenburg And Hwy 61
M L S Area Major
11 - West of the Ashley Inside I-526
Tax Map Number
3511200009
County Or Parish
Charleston
Property Sub Type
Single Family Detached
Architectural Style
Cottage, Traditional
Construction Materials
Cement Siding
Exterior Features
Roof
Architectural
Fencing
Privacy, Wood
Other Structures
No
Parking Features
Off Street
Patio And Porch Features
Patio
Interior Features
Cooling
Central Air
Heating
Central, Electric
Flooring
Luxury Vinyl
Room Type
Breakfast Room, Laundry, Utility
Laundry Features
Laundry Room
Interior Features
Utility
Systems & Utilities
Sewer
Public Sewer
Water Source
Public
Financial Information
Listing Terms
Any
Additional Information
Stories
2
Garage Y N
false
Carport Y N
false
Cooling Y N
true
Feed Types
- IDX
Heating Y N
true
Listing Id
25028071
Mls Status
Active
Listing Key
dd0c813b28af80d322ed1f6c169630fe
Coordinates
- -80.011559
- 32.802721
Fireplace Y N
false
Carport Spaces
0
Covered Spaces
0
Entry Location
Ground Level
Co List Agent Key
1e65fca997c1c68cd80f1ebcc02d59b6
Standard Status
Active
Co List Office Key
0d4e63fc9b591d6da226697bec1e4c57
Source System Key
20251016192135341082000000
Co List Agent Mls Id
10543
Co List Office Name
EXP Realty LLC
Building Area Units
Square Feet
Co List Office Mls Id
9439
Foundation Details
- Slab
New Construction Y N
true
Property Attached Y N
false
Co List Agent Full Name
Deborah Wertan
Originating System Name
CHS Regional MLS
Co List Agent Preferred Phone
843-452-7675
Showing & Documentation
Internet Address Display Y N
true
Internet Consumer Comment Y N
true
Internet Automated Valuation Display Y N
true
