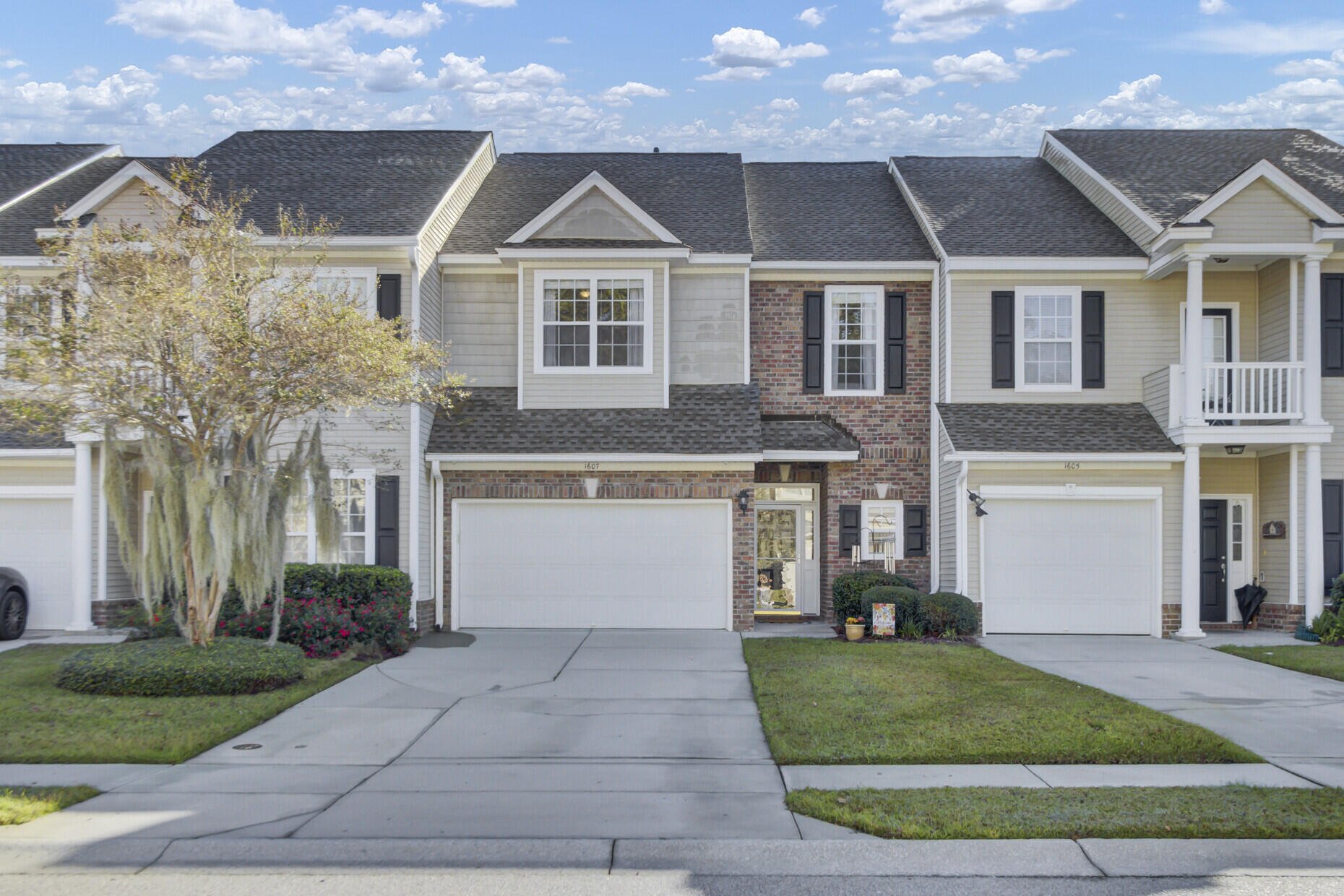
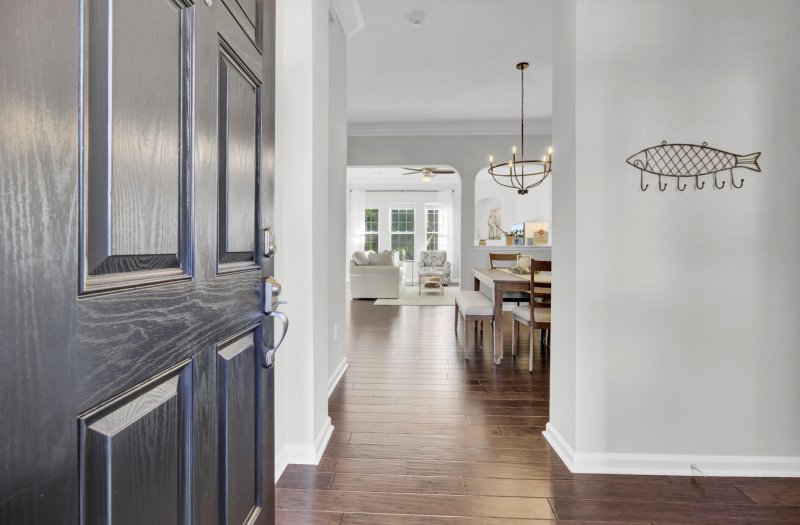
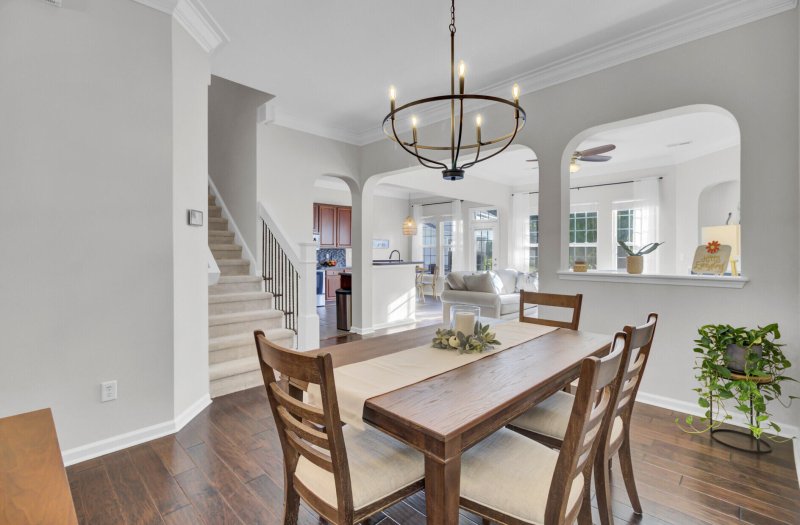
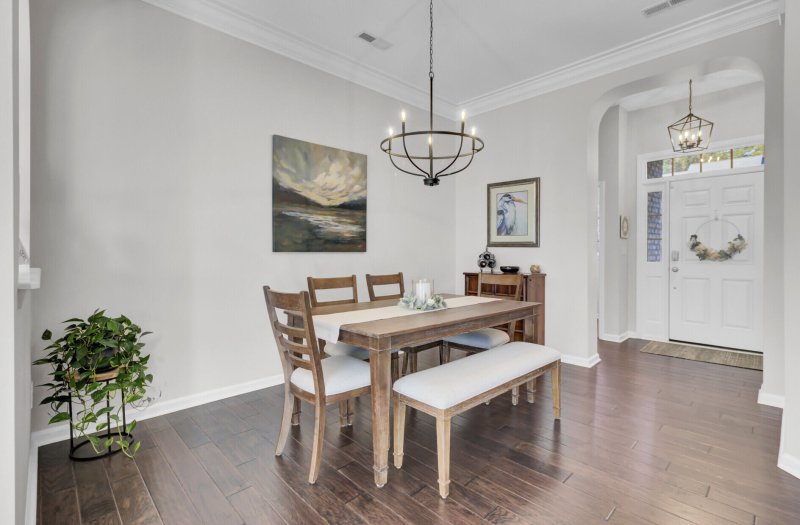
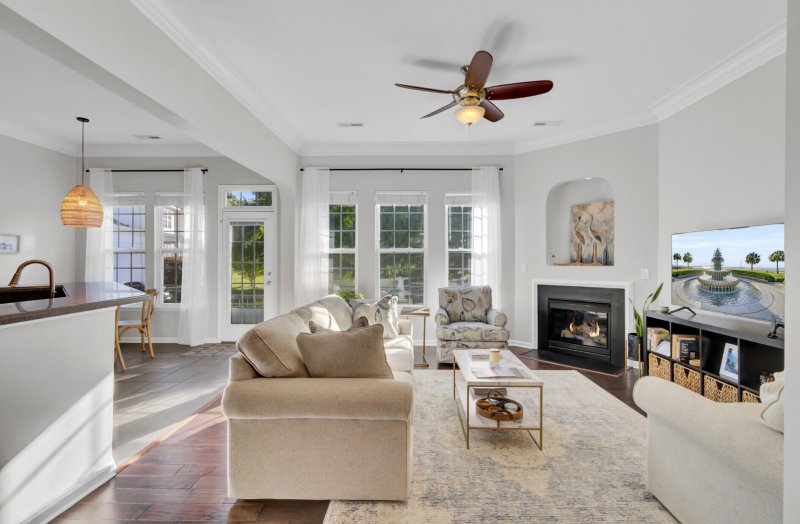

1607 Indaba Way in Carolina Bay, Charleston, SC
1607 Indaba Way, Charleston, SC 29414
$470,000
$470,000
Does this home feel like a match?
Let us know — it helps us curate better suggestions for you.
Property Highlights
Bedrooms
3
Bathrooms
2
Water Feature
Pond
Property Details
Welcome to this well maintained townhome in sought-after Carolina Bay. An open-concept floorplan framed by elegant arched openings creates distinct yet connected living spaces--perfect for everyday living and effortless entertaining. The first floor is filled with natural light, and ten-foot ceilings enhance the home's bright and spacious feel.Step outside to a generous rear patio overlooking a serene pond. With morning sun and afternoon shade, it's an ideal spot for relaxing, grilling, and enjoying Charleston's weather.Upstairs, the spacious primary suite features a tray ceiling, an oversized walk-in closet with a custom built-in organization system, and a well-appointed bathroom complete with dual vanities offering ample storage, a garden tub, a separate shower, andprivate water closet. The laundry area is conveniently located on the second floor along with two additional bedrooms. One showcases a stylish shiplap accent wall and built-in storage nook, while the other offers a large walk-in closet. A full bath with a tub/shower combo, an oversized vanity, and an adjacent linen closet completes the upper level. Recent updates include: New carpeting in April 2023 Updated lighting in the foyer, dining area and eat-in kitchen area - 2023 New roof Oct. 2024 All A/C components replaced Apr. 2025 All appliances convey making this home move-in ready.
Time on Site
1 week ago
Property Type
Residential
Year Built
2007
Lot Size
3,049 SqFt
Price/Sq.Ft.
N/A
HOA Fees
Request Info from Buyer's AgentProperty Details
School Information
Additional Information
Region
Lot And Land
Agent Contacts
Community & H O A
Room Dimensions
Property Details
Exterior Features
Interior Features
Systems & Utilities
Financial Information
Additional Information
- IDX
- -80.082394
- 32.799728
- Slab
