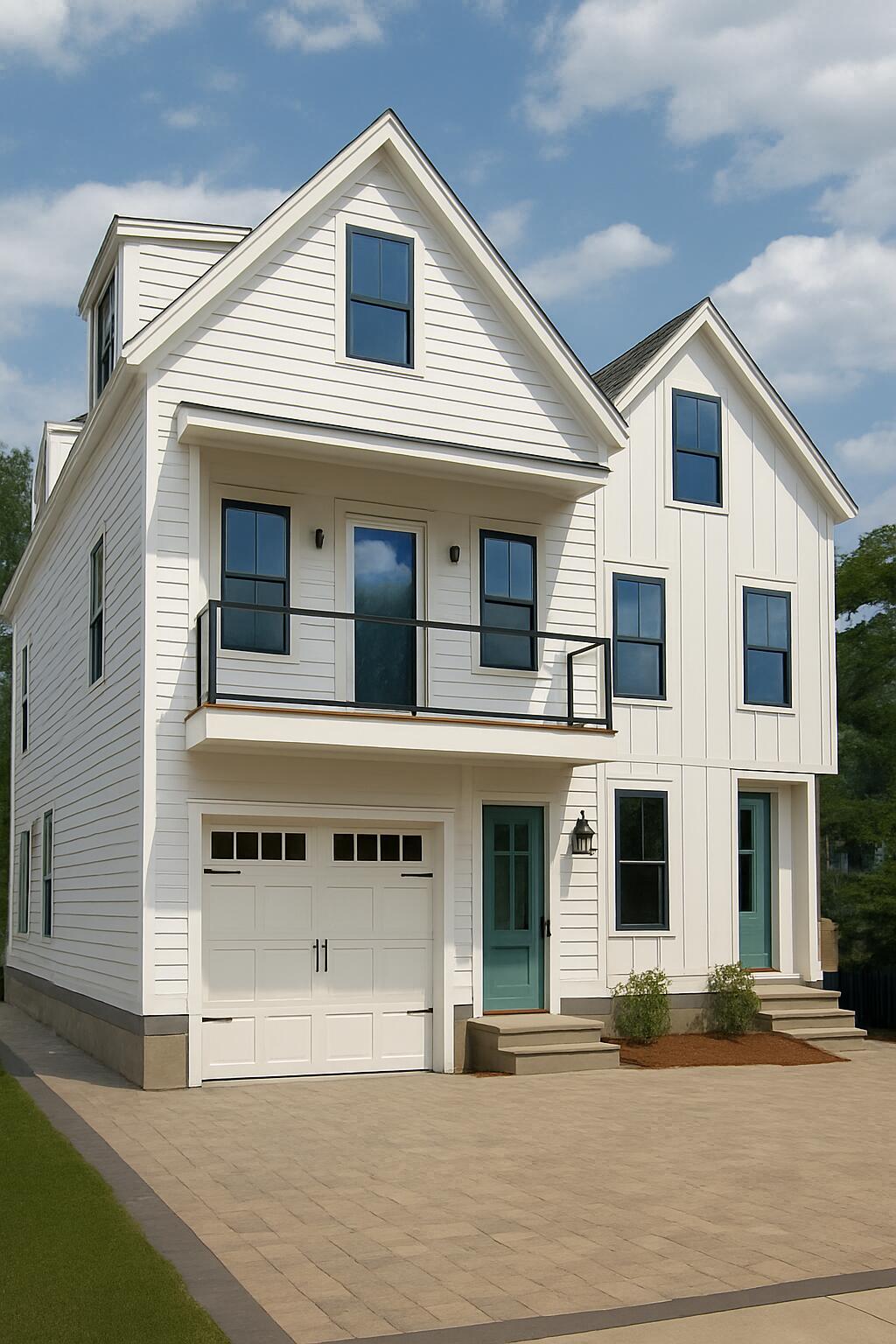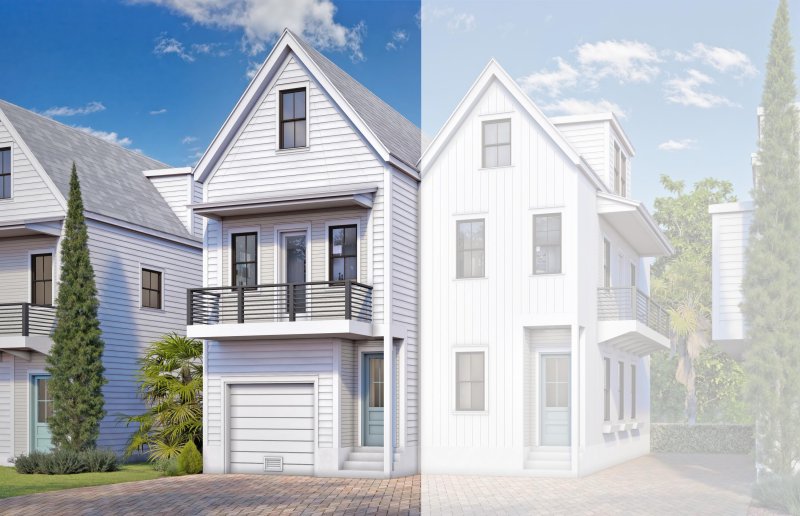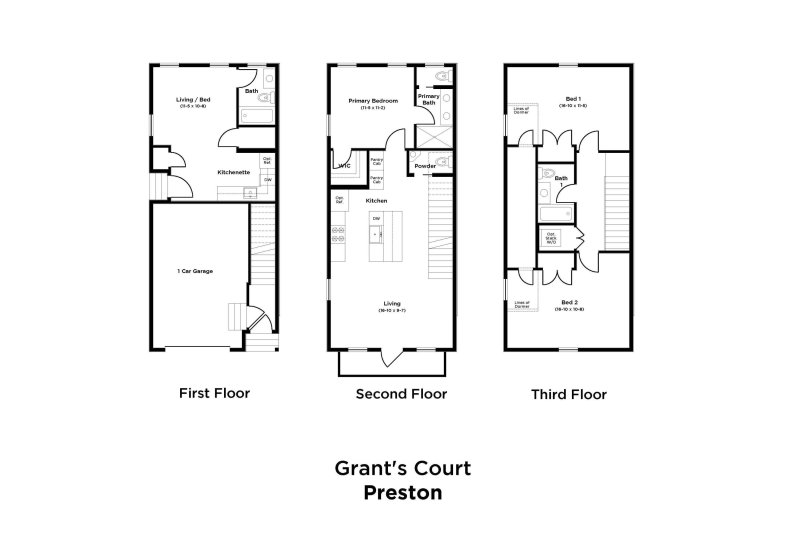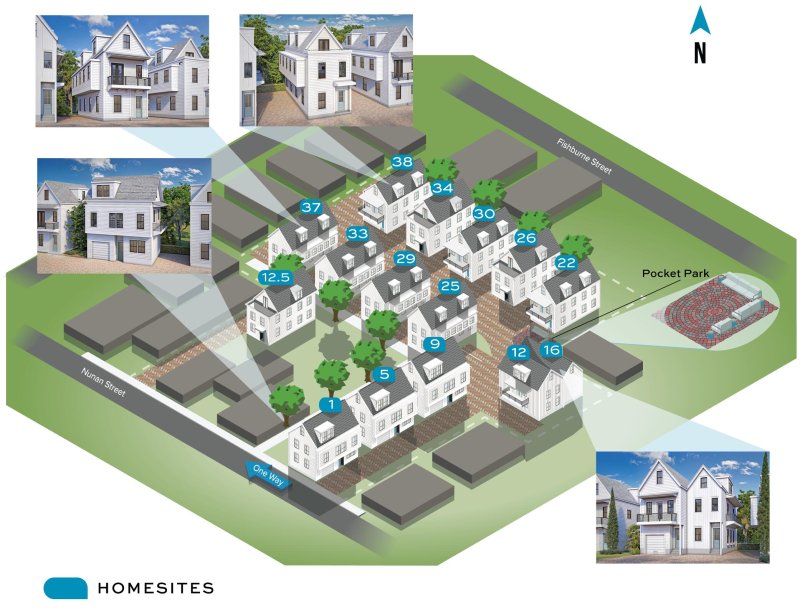
Grants Court
$950k




Grants Court
4
$950k
Versatile Ground FloorPrivate Guest SuiteEnergy Efficient
Spacious 4 Bed Townhome in Grants Court with Versatile Ground Floor Suite
Grants Court
Versatile Ground FloorPrivate Guest SuiteEnergy Efficient
16 Nats Court, Charleston, SC 29403
$949,990
$949,990
209 views
21 saves
Does this home feel like a match?
Let us know — it helps us curate better suggestions for you.
Property Highlights
Bedrooms
4
Bathrooms
3
Property Details
Versatile Ground FloorPrivate Guest SuiteEnergy Efficient
With thoughtful design across three spacious levels, the Preston offers flexibility and comfort in the heart of Grant's Court. This 4-bedroom, 3.5-bath home features a versatile ground floor with a private guest suite or home office complete with a full bath and kitchenette--perfect for multigenerational living, long-term visitors or as a rental with 6-month minimum lease period.
Time on Site
5 months ago
Property Type
Residential
Year Built
2025
Lot Size
N/A
Price/Sq.Ft.
N/A
HOA Fees
Request Info from Buyer's AgentProperty Details
Bedrooms:
4
Bathrooms:
3
Total Building Area:
1,737 SqFt
Property Sub-Type:
Townhouse
Garage:
Yes
School Information
Elementary:
James Simons
Middle:
Simmons Pinckney
High:
Burke
School assignments may change. Contact the school district to confirm.
Additional Information
Region
0
C
1
H
2
S
Lot And Land
Lot Features
0 - .5 Acre, Level
Lot Size Area
0
Lot Size Acres
0
Lot Size Units
Acres
Agent Contacts
List Agent Mls Id
20864
List Office Name
DRB Group South Carolina, LLC
List Office Mls Id
8696
List Agent Full Name
Randy Floyd
Green Features
Green Energy Efficient
HVAC
Green Building Verification Type
HERS Index Score
Community & H O A
Security Features
Fire Sprinkler System
Community Features
Park, Trash
Room Dimensions
Bathrooms Half
1
Room Master Bedroom Level
Upper
Property Details
Directions
Heading West On Septima P. Clark Pkwy, Turn Right Onto Sheppard Street And Move To The Right Lane. Turn Left Onto Rutledge Ave And Make An Immediate Right Onto Nunan Street. 1/2 Way Down The Block Tunr Right At The Drb Homes Flags And Drive To The Second Building On The Left Which Is The Model. For Gps Directions, The Coordinates Are: Latitude: 32.793360 Longitude: -59.949844
M L S Area Major
52 - Peninsula Charleston Outside of Crosstown
Tax Map Number
4600702233
Structure Type
Condo Regime, Duplex
County Or Parish
Charleston
Property Sub Type
Single Family Attached
Construction Materials
Cement Siding
Exterior Features
Roof
Architectural
Other Structures
No, Storage
Parking Features
1 Car Garage, Off Street, Garage Door Opener
Exterior Features
Balcony
Interior Features
Heating
Ductless, Forced Air, Heat Pump
Flooring
Ceramic Tile, Wood
Room Type
Great, Laundry
Window Features
Storm Window(s), Thermal Windows/Doors, ENERGY STAR Qualified Windows
Laundry Features
Electric Dryer Hookup, Washer Hookup, Laundry Room
Interior Features
Ceiling - Cathedral/Vaulted, Ceiling - Smooth, High Ceilings, Kitchen Island, Walk-In Closet(s), Ceiling Fan(s), Great
Systems & Utilities
Sewer
Private Sewer
Utilities
Charleston Water Service, Dominion Energy
Financial Information
Listing Terms
Cash, Conventional, VA Loan
Additional Information
Stories
3
Garage Y N
true
Carport Y N
false
Cooling Y N
true
Feed Types
- IDX
Heating Y N
true
Listing Id
25015125
Mls Status
Active
Listing Key
56a147a77c4a3e35c903bcb2c1964398
Coordinates
- -79.949442
- 32.793529
Fireplace Y N
false
Parking Total
1
Carport Spaces
0
Covered Spaces
1
Entry Location
Ground Level
Co List Agent Key
a550232cd8bc58bd1e824f6b52b197a5
Home Warranty Y N
true
Standard Status
Active
Co List Office Key
d78169775a65bb91a1628eb78693cfb3
Source System Key
20250531202256097418000000
Co List Agent Mls Id
4235
Co List Office Name
DRB Group South Carolina, LLC
Building Area Units
Square Feet
Co List Office Mls Id
8696
Foundation Details
- Raised Slab
New Construction Y N
true
Property Attached Y N
true
Co List Agent Full Name
Laura Ashfield
Originating System Name
CHS Regional MLS
Special Listing Conditions
10 Yr Warranty
Co List Agent Preferred Phone
843-708-9800
Showing & Documentation
Internet Address Display Y N
true
Internet Consumer Comment Y N
true
Internet Automated Valuation Display Y N
true
