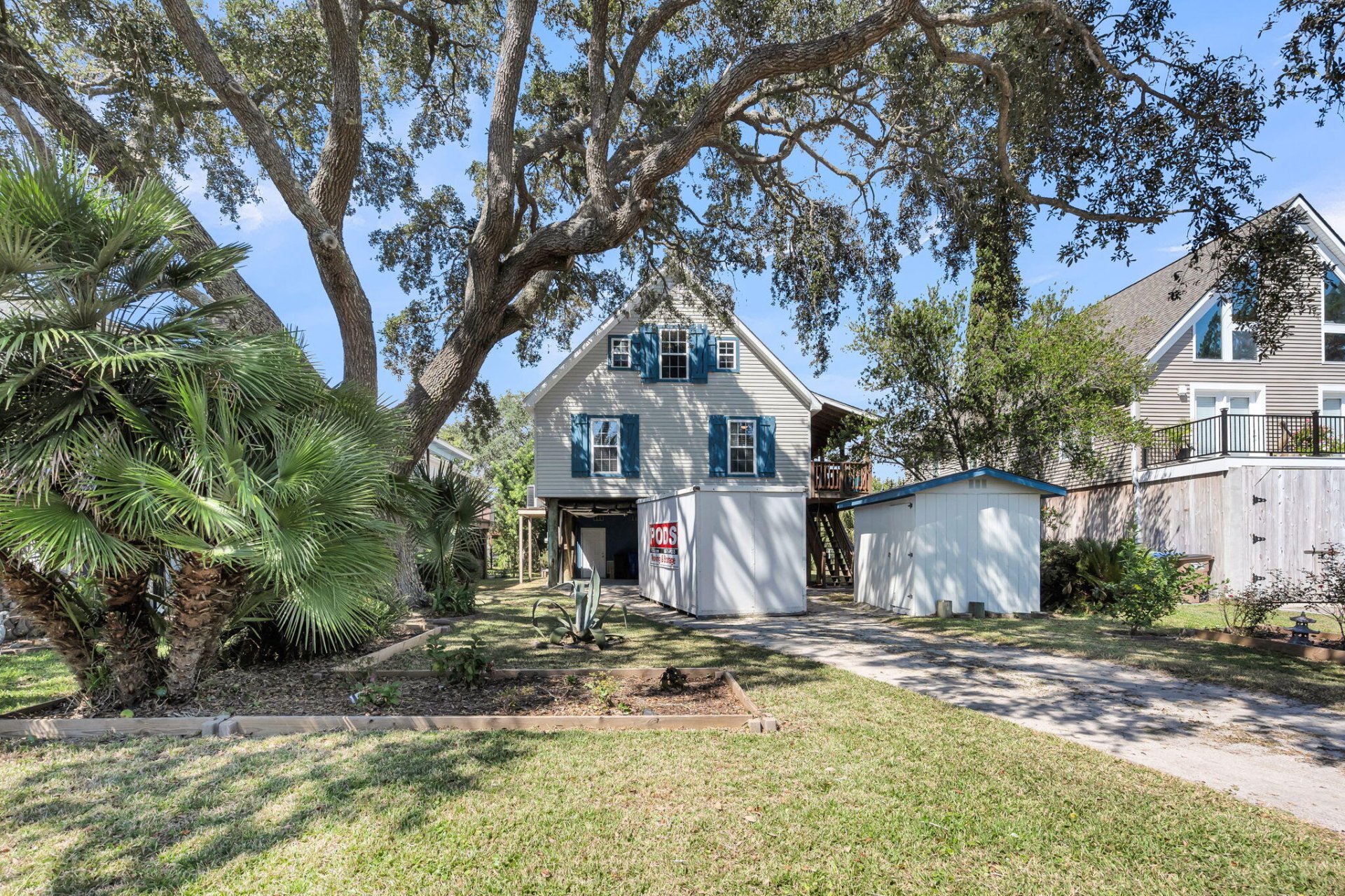
Riverfront
$650k
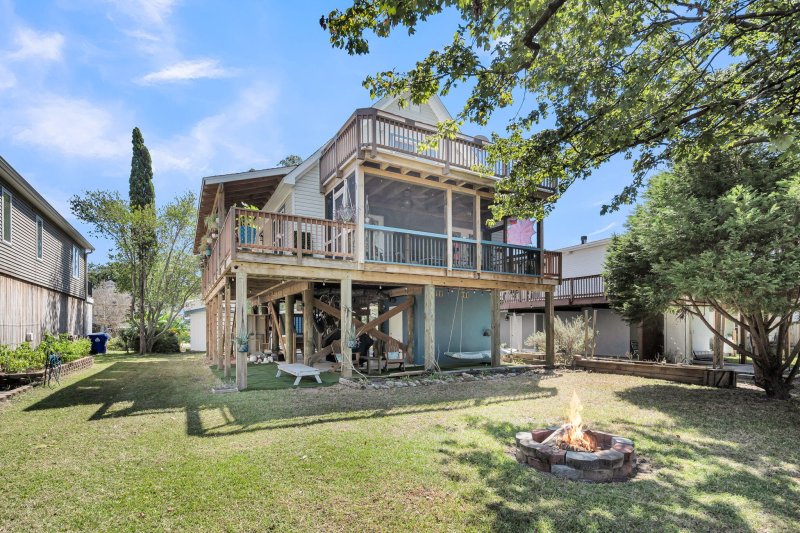
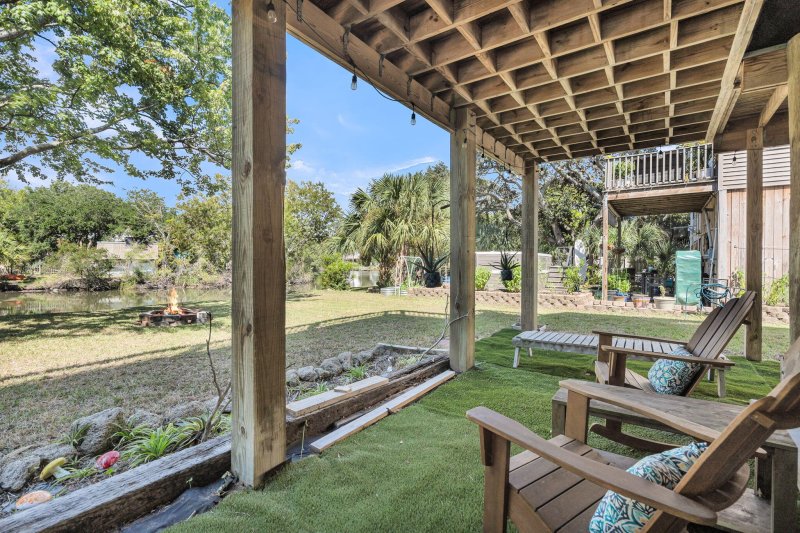
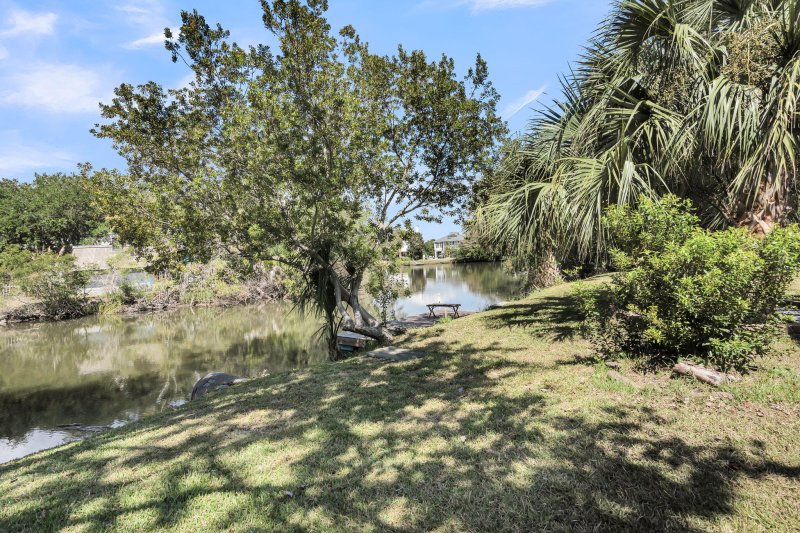
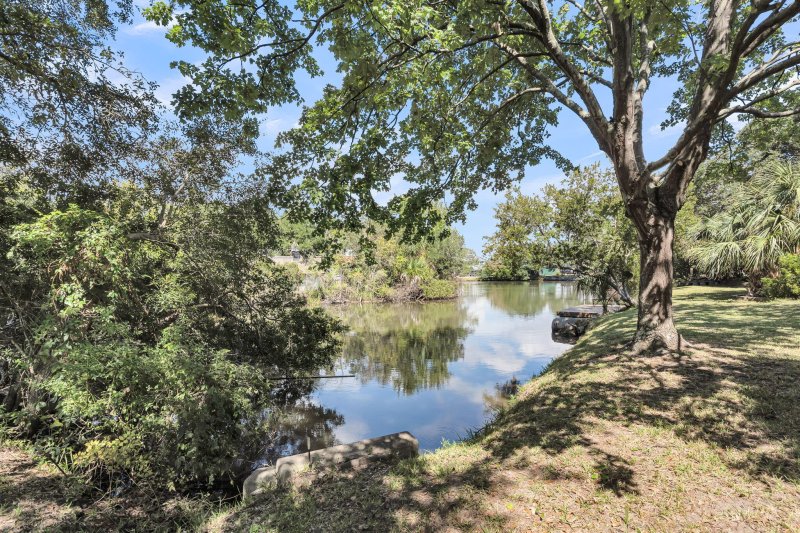
View All44 Photos

Riverfront
44
$650k
Lakefront LivingSTR AllowedUpper Lake Porch
Charleston Lakefront Retreat: Steps to Folly Beach & STR Ready!
Riverfront
Lakefront LivingSTR AllowedUpper Lake Porch
1588 Terns Nest Road, Charleston, SC 29412
$649,500
$649,500
206 views
21 saves
Does this home feel like a match?
Let us know — it helps us curate better suggestions for you.
Property Highlights
Bedrooms
4
Bathrooms
2
Water Feature
Lake Front, Tidal Creek
Property Details
Lakefront LivingSTR AllowedUpper Lake Porch
This home is not only in a fantastic location, across the street from the marsh AND on the lake, but it also has an amazing personality. The curb appeal draws you in, and once up the stairs, the porch, the shaded backyard, and the lakeview cause you to pause and take it all in! Inside, the open concept, with the creative full remodel of the kitchen, flows into the living area and opens to a glorious screened-in back porch.
Time on Site
1 month ago
Property Type
Residential
Year Built
2010
Lot Size
6,098 SqFt
Price/Sq.Ft.
N/A
HOA Fees
Request Info from Buyer's AgentProperty Details
Bedrooms:
4
Bathrooms:
2
Total Building Area:
1,594 SqFt
Property Sub-Type:
SingleFamilyResidence
Stories:
2
School Information
Elementary:
James Island
Middle:
Camp Road
High:
James Island Charter
School assignments may change. Contact the school district to confirm.
Additional Information
Region
0
C
1
H
2
S
Lot And Land
Lot Size Area
0.14
Lot Size Acres
0.14
Lot Size Units
Acres
Agent Contacts
List Agent Mls Id
24218
List Office Name
The Boulevard Company
List Office Mls Id
9040
List Agent Full Name
Ruth Faure
Community & H O A
Community Features
Trash
Room Dimensions
Bathrooms Half
1
Room Master Bedroom Level
Upper
Property Details
Directions
From The 30 Connector Head South Toward Folly Beach On Folly Rd. Go 5 Miles To The Light In Front Of The Second Harris Teeter, Terns Nest Rd. Go Left. The House Is Down On The Left.
M L S Area Major
22 - Folly Beach to Battery Island
Tax Map Number
3310700050
County Or Parish
Charleston
Property Sub Type
Single Family Detached
Architectural Style
Cottage
Construction Materials
Vinyl Siding
Exterior Features
Roof
Architectural
Other Structures
Yes, Shed(s), Other
Patio And Porch Features
Screened, Wrap Around
Interior Features
Cooling
Central Air
Heating
Central
Flooring
Ceramic Tile, Luxury Vinyl
Room Type
Foyer, Living/Dining Combo, Office, Pantry
Window Features
Window Treatments - Some
Laundry Features
Washer Hookup
Interior Features
Ceiling - Cathedral/Vaulted, Ceiling - Smooth, Kitchen Island, Ceiling Fan(s), Entrance Foyer, Living/Dining Combo, Office, Pantry
Systems & Utilities
Sewer
Public Sewer
Utilities
Charleston Water Service, Dominion Energy, James IS PSD
Water Source
Public
Financial Information
Listing Terms
Cash, Conventional, FHA, VA Loan
Additional Information
Stories
2
Cooling Y N
true
Feed Types
- IDX
Heating Y N
true
Listing Id
25026391
Mls Status
Active
Listing Key
7212b8240e8021a3af064ba80e8fe629
Coordinates
- -79.954519
- 32.689501
Fireplace Y N
false
Waterfront Y N
true
Standard Status
Active
Source System Key
20250922125802331214000000
Building Area Units
Square Feet
Foundation Details
- Raised
- Pillar/Post/Pier
New Construction Y N
false
Property Attached Y N
false
Originating System Name
CHS Regional MLS
Special Listing Conditions
Flood Insurance
Showing & Documentation
Internet Address Display Y N
true
Internet Consumer Comment Y N
true
Internet Automated Valuation Display Y N
true
