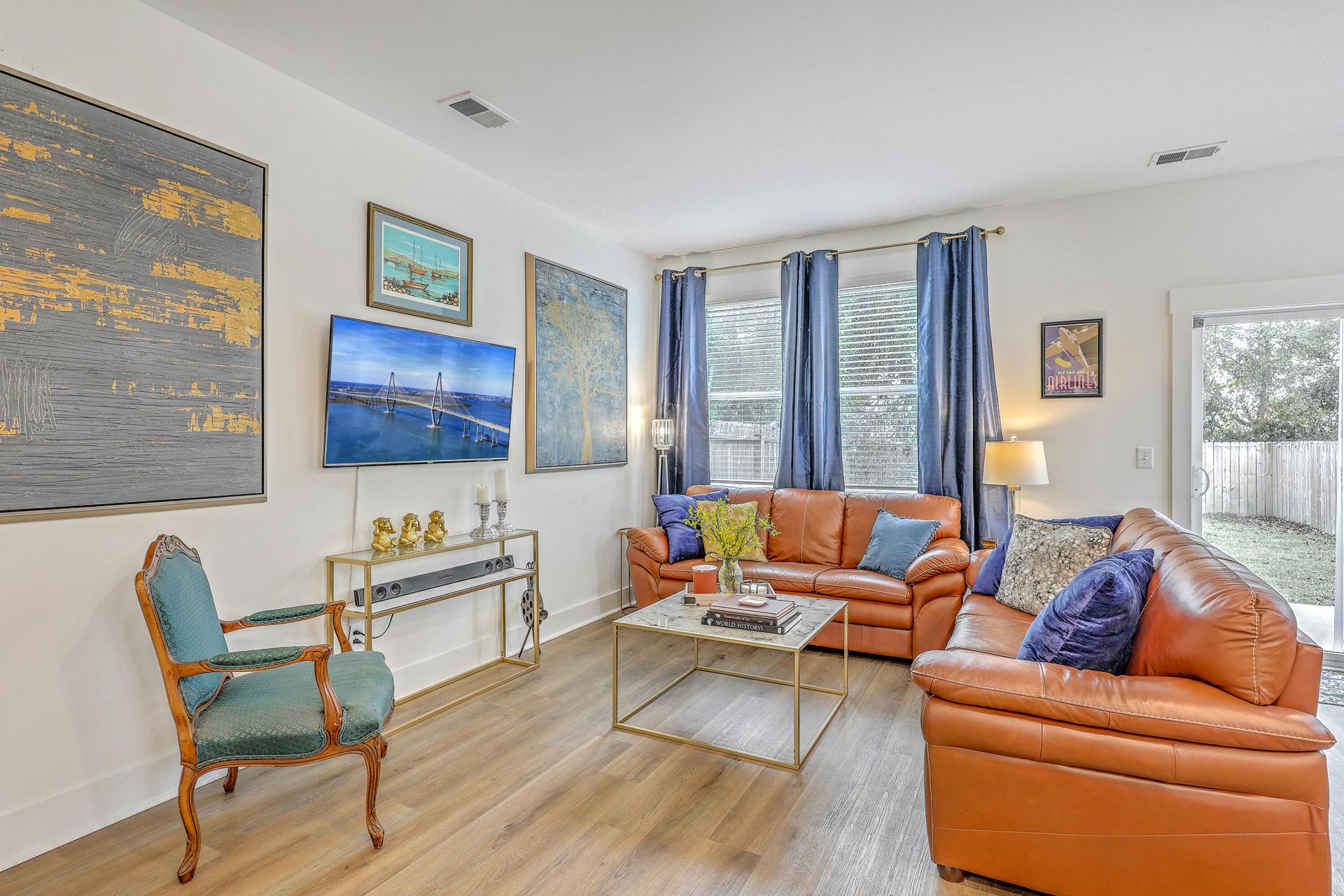
Ardmore
$400k
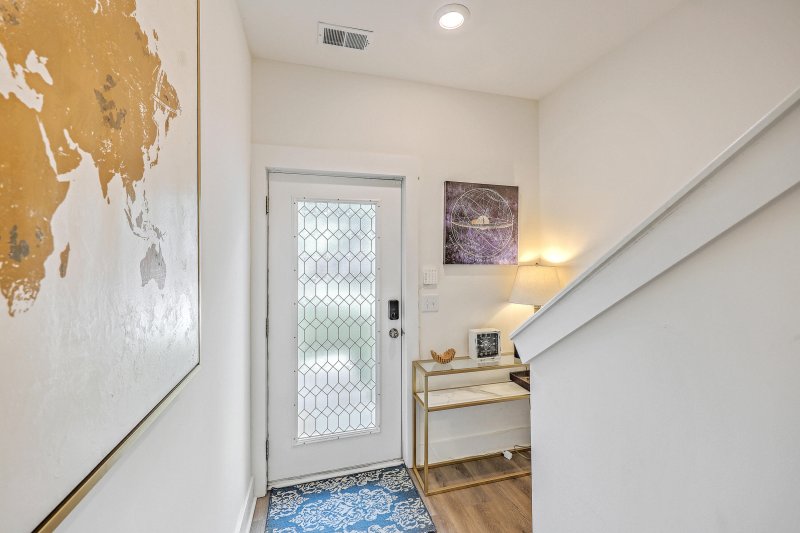
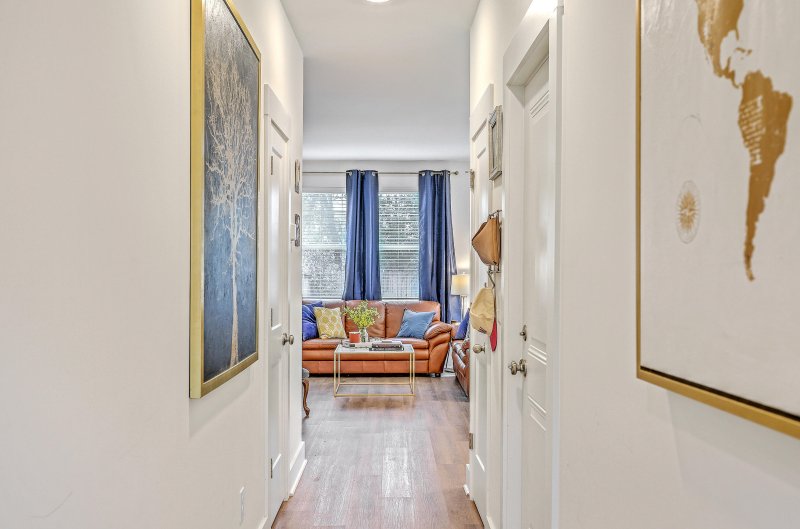
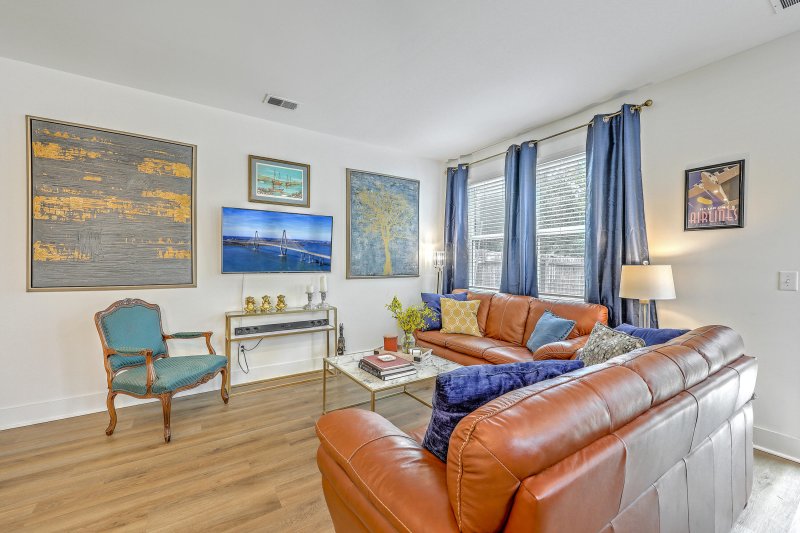
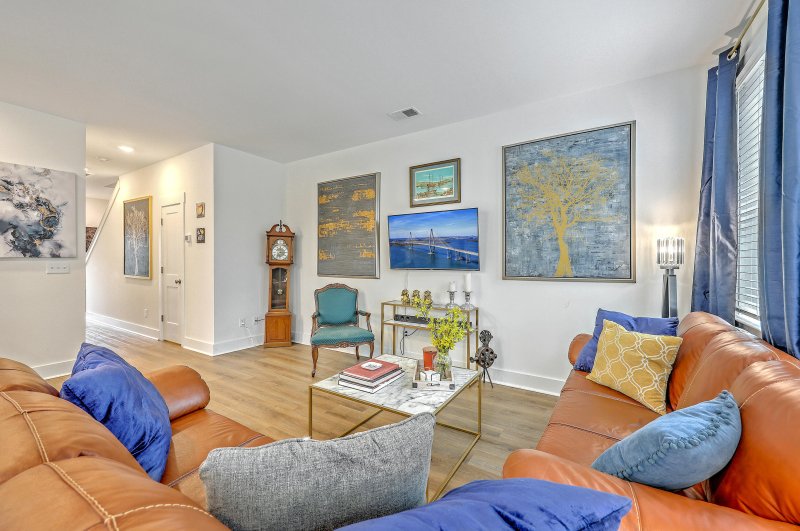
View All33 Photos

Ardmore
33
$400k
1551 Evergreen Street in Ardmore, Charleston, SC
1551 Evergreen Street, Charleston, SC 29407
$399,990
$399,990
201 views
20 saves
Does this home feel like a match?
Let us know — it helps us curate better suggestions for you.
Property Highlights
Bedrooms
3
Bathrooms
2
Property Details
Welcome to the heart of West Ashley! This newer townhome offers the perfect blend of style, convenience, and upgrades you don't often find at this price point, including an EV charger in the 1 car garage. The main level features LVP floors, neutral finishes, and a spacious kitchen that flows seamlessly into the LR and DR areas, perfect for everyday life.
Time on Site
3 weeks ago
Property Type
Residential
Year Built
2021
Lot Size
3,049 SqFt
Price/Sq.Ft.
N/A
HOA Fees
Request Info from Buyer's AgentProperty Details
Bedrooms:
3
Bathrooms:
2
Total Building Area:
1,446 SqFt
Property Sub-Type:
Townhouse
Garage:
Yes
Stories:
2
School Information
Elementary:
Stono Park
Middle:
C E Williams
High:
West Ashley
School assignments may change. Contact the school district to confirm.
Additional Information
Region
0
C
1
H
2
S
Lot And Land
Lot Size Area
0.07
Lot Size Acres
0.07
Lot Size Units
Acres
Agent Contacts
List Agent Mls Id
34020
List Office Name
EXP Realty LLC
List Office Mls Id
9439
List Agent Full Name
Chris Gaster
Room Dimensions
Bathrooms Half
1
Room Master Bedroom Level
Upper
Property Details
Directions
Take 526 To Savannah Highway, Turn Left Onto Savannah Highway, Left Onto White Oak (beside Bessingers) And Right Onto Evergreen
M L S Area Major
11 - West of the Ashley Inside I-526
Tax Map Number
3500700235
Structure Type
Townhouse
County Or Parish
Charleston
Property Sub Type
Single Family Attached
Construction Materials
Vinyl Siding
Exterior Features
Roof
Architectural
Fencing
Rear Only, Wood
Other Structures
No
Parking Features
1 Car Garage, Off Street
Patio And Porch Features
Patio, Front Porch
Interior Features
Cooling
Central Air
Heating
Electric, Heat Pump
Flooring
Ceramic Tile, Luxury Vinyl
Room Type
Eat-In-Kitchen, Family, Living/Dining Combo
Laundry Features
Electric Dryer Hookup, Washer Hookup
Interior Features
High Ceilings, Walk-In Closet(s), Eat-in Kitchen, Family, Living/Dining Combo
Systems & Utilities
Sewer
Public Sewer
Water Source
Public
Financial Information
Listing Terms
Cash, Conventional, FHA, VA Loan
Additional Information
Stories
2
Garage Y N
true
Carport Y N
false
Cooling Y N
true
Feed Types
- IDX
Heating Y N
true
Listing Id
25029561
Mls Status
Active
Listing Key
29527f5f0d209d76b5188d95dded21fd
Coordinates
- -80.011453
- 32.788077
Fireplace Y N
false
Parking Total
1
Carport Spaces
0
Covered Spaces
1
Entry Location
Ground Level
Standard Status
Active
Source System Key
20251104132802232450000000
Building Area Units
Square Feet
Foundation Details
- Slab
New Construction Y N
false
Property Attached Y N
true
Originating System Name
CHS Regional MLS
Showing & Documentation
Internet Address Display Y N
true
Internet Consumer Comment Y N
true
Internet Automated Valuation Display Y N
true
