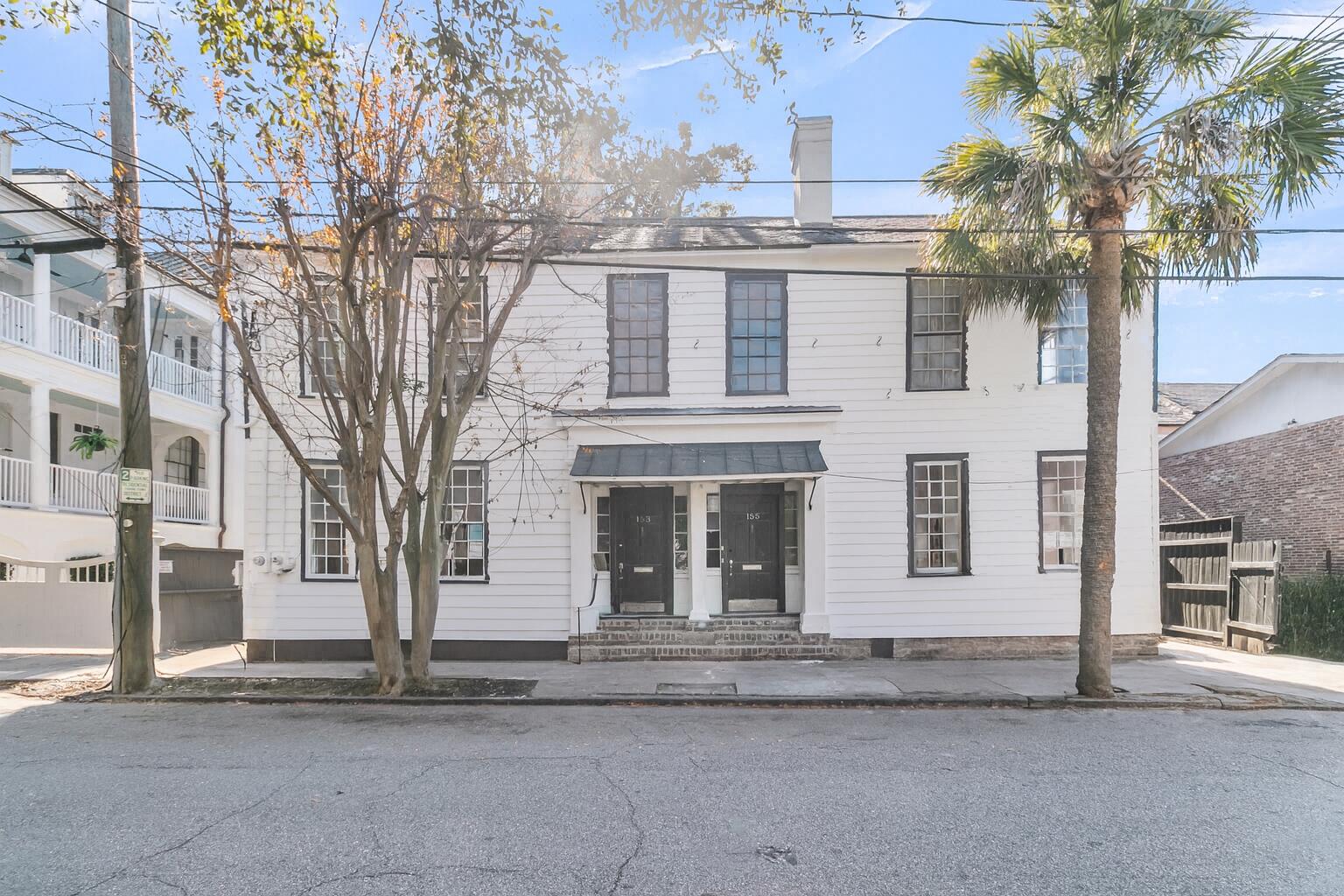
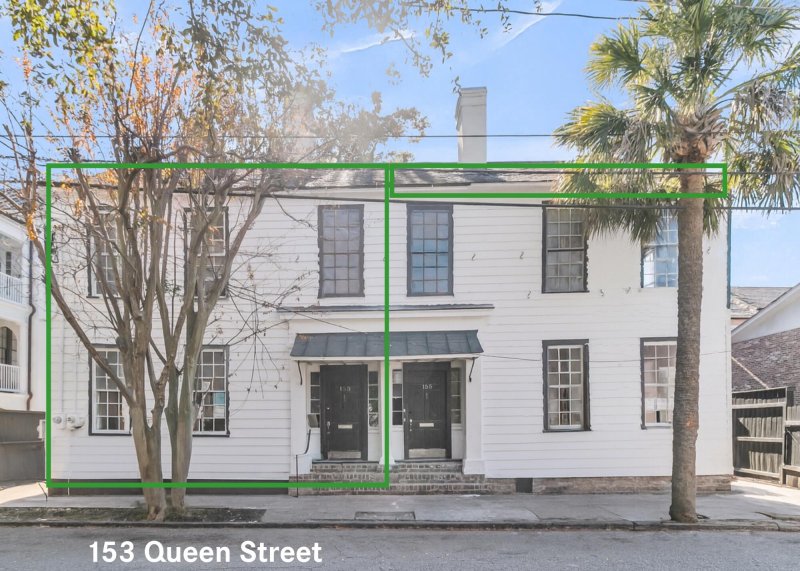
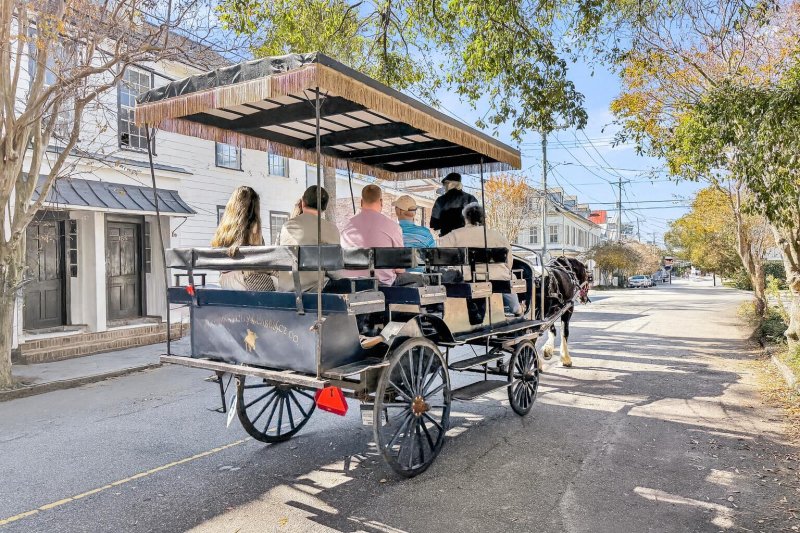
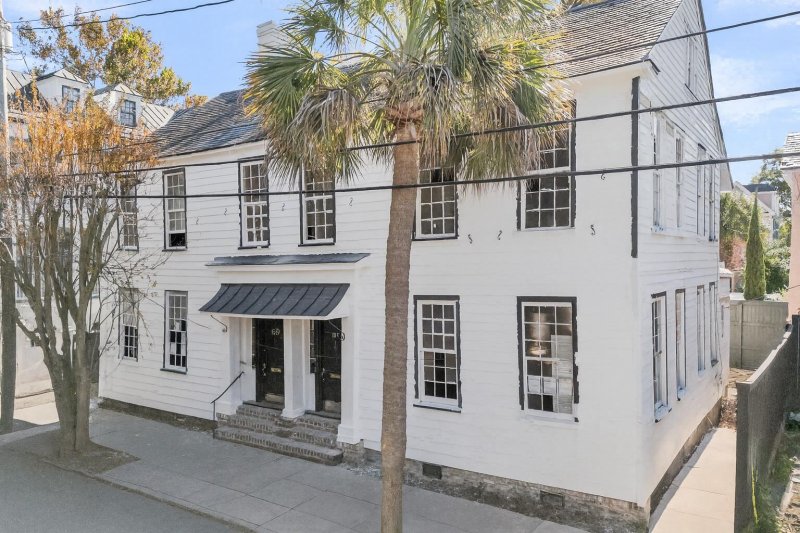
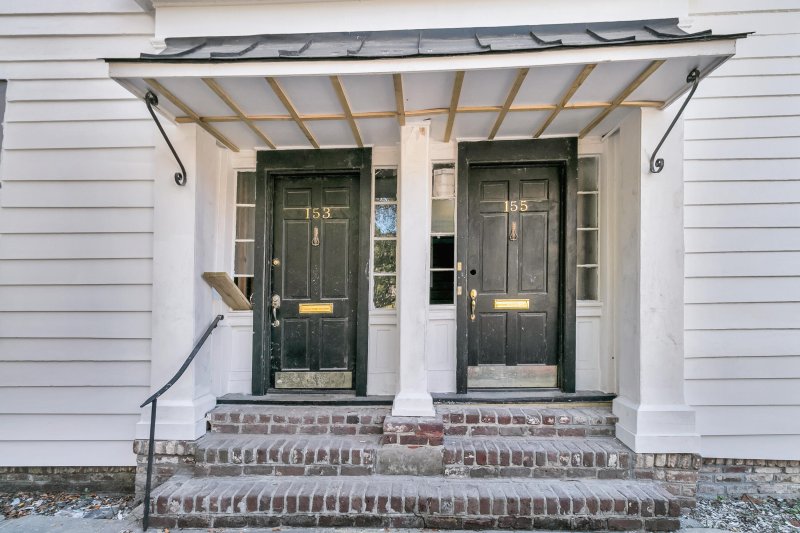

153 Queen Street in Harleston Village, Charleston, SC
153 Queen Street, Charleston, SC 29401
$1,750,000
$1,750,000
Does this home feel like a match?
Let us know — it helps us curate better suggestions for you.
Property Highlights
Bedrooms
4
Bathrooms
2
Property Details
153 Queen Street | Charleston, SC 4 Bedrooms | 3 Bathrooms | 2634 sq ft Circa 1860 | Harleston Village Experience refined. Charleston living at its best in this stunning, fully renovated historic home/condo. Located in the heart of Harleston Village. Originally built circa 1860 and is listed on the Charleston Historic Register, this Charleston Classic seamlessly blends architectural charm with today's modernsophistication. Inside, thoughtful design will meet effortless luxury with an open and airy layout, soaring ceilings, and an abundance of natural light. This beauty is currently being renovated, allowing the buyer the capability to customize various decor details, to include the bathroom tile colors and kitchen design and details. The main living area is complemented by highhigh ceilings, expansive windows, and timeless craftsmanship throughout that you can help create the atmosphere of your choosing while this home is undergoing a comprehensive restoration, from the foundation to the rooftop. All-new plumbing, electrical, insulation, HVAC, and wiring, executed to the highest standard with a structural engineer's letter of approval. When you enter this beautiful historic home, you'll find an open foyer that has a 1/2 bath. That leads to a living and dining area with 2 newly rebuilt all brick fireplaces with electrical inserts. The spacious kitchen with an island and pantry still offers the opportunity for the buyer's personal customization, allowing you to bring your personal style to life. Upstairs on the second level you will find the master suite that
Time on Site
1 week ago
Property Type
Residential
Year Built
1860
Lot Size
N/A
Price/Sq.Ft.
N/A
HOA Fees
Request Info from Buyer's AgentProperty Details
School Information
Additional Information
Region
Lot And Land
Agent Contacts
Room Dimensions
Property Details
Exterior Features
Interior Features
Systems & Utilities
Financial Information
Additional Information
- IDX
- -79.937046
- 32.777275
- Crawl Space
