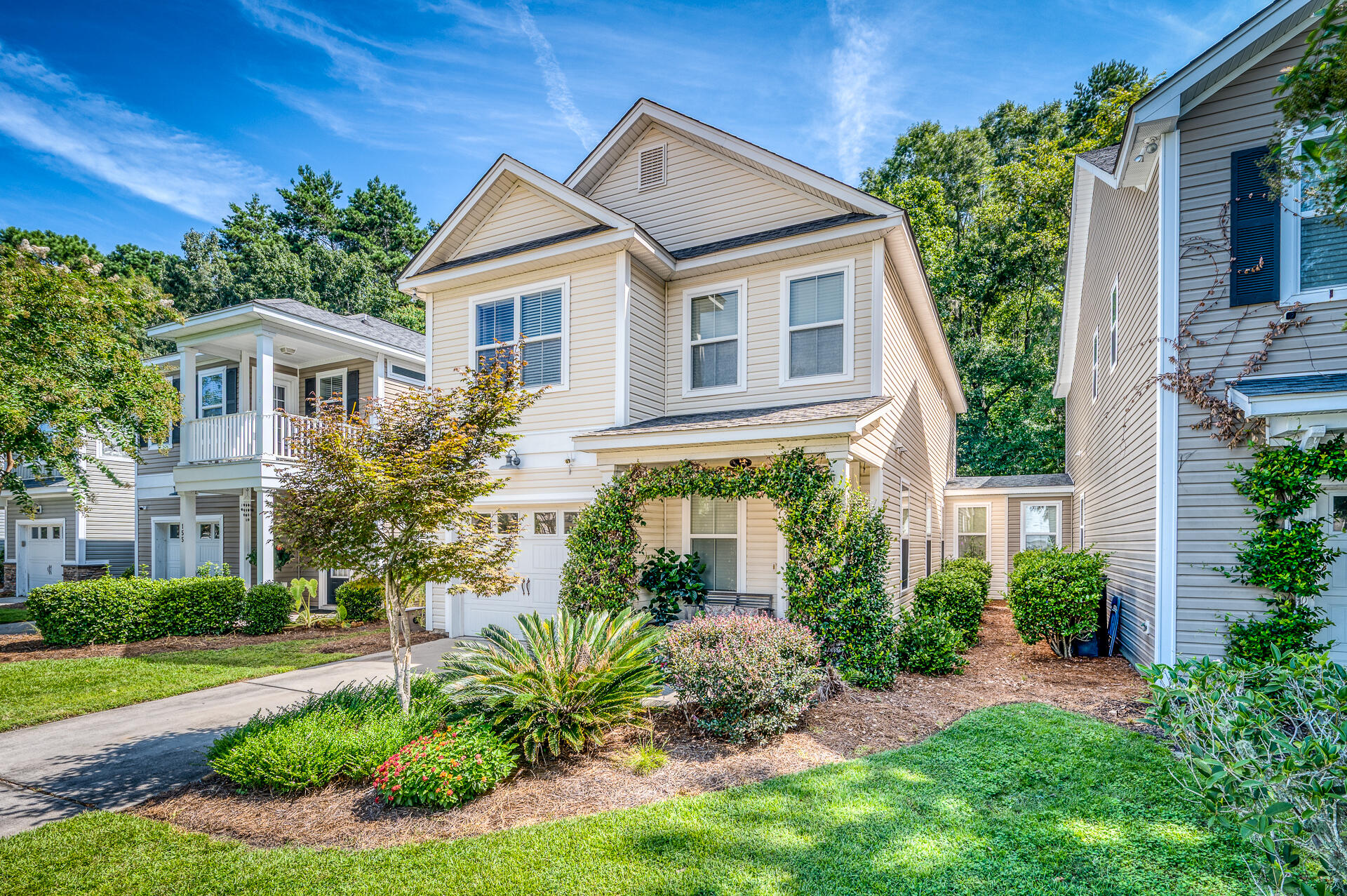
Grand Oaks Plantation
$450k
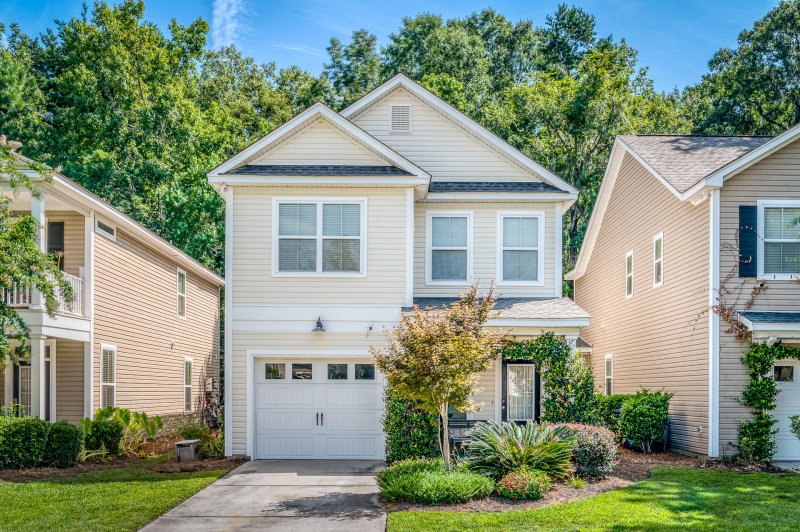
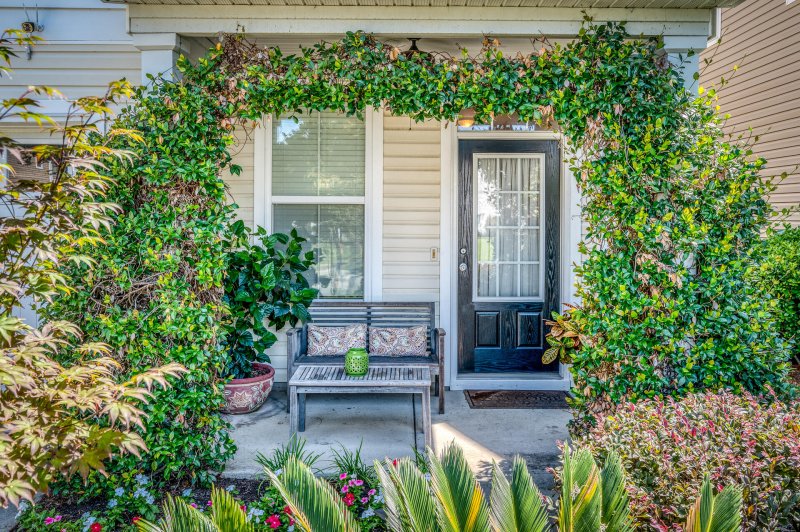
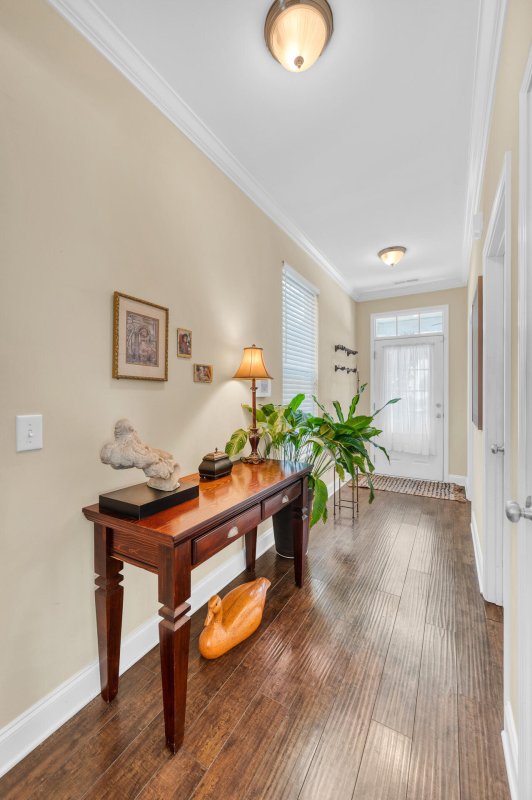
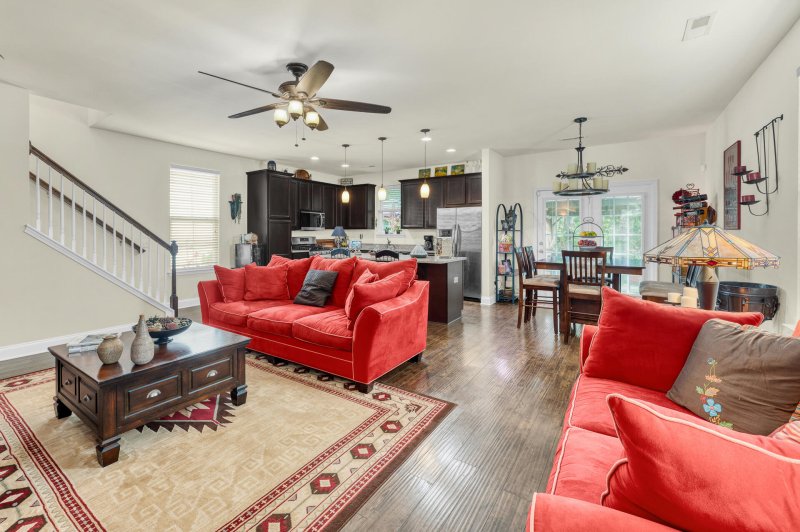
View All24 Photos

Grand Oaks Plantation
24
$450k
153 Larissa Drive in Grand Oaks Plantation, Charleston, SC
153 Larissa Drive, Charleston, SC 29414
$450,000
$450,000
204 views
20 saves
Does this home feel like a match?
Let us know — it helps us curate better suggestions for you.
Property Highlights
Bedrooms
3
Bathrooms
2
Property Details
Homes in The Commons don't come on the market often, and this one is a stunner surrounded by lush gardens, including jasmine, hydraneas, gardenias, clematis, and more! A single-family residence, this immaculate home is connected to its neighbor only by the shed (no shared walls). This is one of the largest floor plans with family room downstairs, open to the kitchen with rich cabinetry, stainless steel appliances, large island, and dining area.
Time on Site
3 months ago
Property Type
Residential
Year Built
2012
Lot Size
3,484 SqFt
Price/Sq.Ft.
N/A
HOA Fees
Request Info from Buyer's AgentProperty Details
Bedrooms:
3
Bathrooms:
2
Total Building Area:
1,860 SqFt
Property Sub-Type:
SingleFamilyResidence
Garage:
Yes
Stories:
2
School Information
Elementary:
Drayton Hall
Middle:
C E Williams
High:
West Ashley
School assignments may change. Contact the school district to confirm.
Additional Information
Region
0
C
1
H
2
S
Lot And Land
Lot Features
0 - .5 Acre, Level
Lot Size Area
0.08
Lot Size Acres
0.08
Lot Size Units
Acres
Agent Contacts
List Agent Mls Id
25219
List Office Name
AgentOwned Realty Charleston Group
List Office Mls Id
1836
List Agent Full Name
Deb Britt
Community & H O A
Security Features
Security System
Community Features
Lawn Maint Incl, Pool, Trash, Walk/Jog Trails
Room Dimensions
Bathrooms Half
1
Room Master Bedroom Level
Upper
Property Details
Directions
Bees Ferry To Grand Oaks Blvd. Turn Right On Ashley Gardens, Turn Right On Xavier, Turn Right On Larissa, House Is On The Right.
M L S Area Major
12 - West of the Ashley Outside I-526
Tax Map Number
3050300705
County Or Parish
Charleston
Property Sub Type
Single Family Detached
Architectural Style
Traditional
Construction Materials
Vinyl Siding
Exterior Features
Roof
Architectural
Other Structures
No
Parking Features
1 Car Garage, Attached
Patio And Porch Features
Deck, Front Porch
Interior Features
Cooling
Central Air
Heating
Forced Air, Natural Gas
Flooring
Carpet, Ceramic Tile, Wood
Room Type
Eat-In-Kitchen, Family, Laundry, Pantry
Window Features
Window Treatments - Some
Laundry Features
Electric Dryer Hookup, Washer Hookup, Laundry Room
Interior Features
Ceiling - Smooth, Tray Ceiling(s), High Ceilings, Kitchen Island, Ceiling Fan(s), Eat-in Kitchen, Family, Pantry
Systems & Utilities
Sewer
Public Sewer
Utilities
Charleston Water Service, Dominion Energy
Water Source
Public
Financial Information
Listing Terms
Cash, Conventional, FHA, VA Loan
Additional Information
Stories
2
Garage Y N
true
Carport Y N
false
Cooling Y N
true
Feed Types
- IDX
Heating Y N
true
Listing Id
25021247
Mls Status
Active
City Region
The Commons
Listing Key
aec093b90394acb1ee4f1c842f9a7733
Coordinates
- -80.093896
- 32.840545
Fireplace Y N
false
Parking Total
1
Carport Spaces
0
Covered Spaces
1
Standard Status
Active
Source System Key
20250801135040885249000000
Attached Garage Y N
true
Building Area Units
Square Feet
Foundation Details
- Slab
New Construction Y N
false
Property Attached Y N
false
Originating System Name
CHS Regional MLS
Showing & Documentation
Internet Address Display Y N
true
Internet Consumer Comment Y N
true
Internet Automated Valuation Display Y N
true
