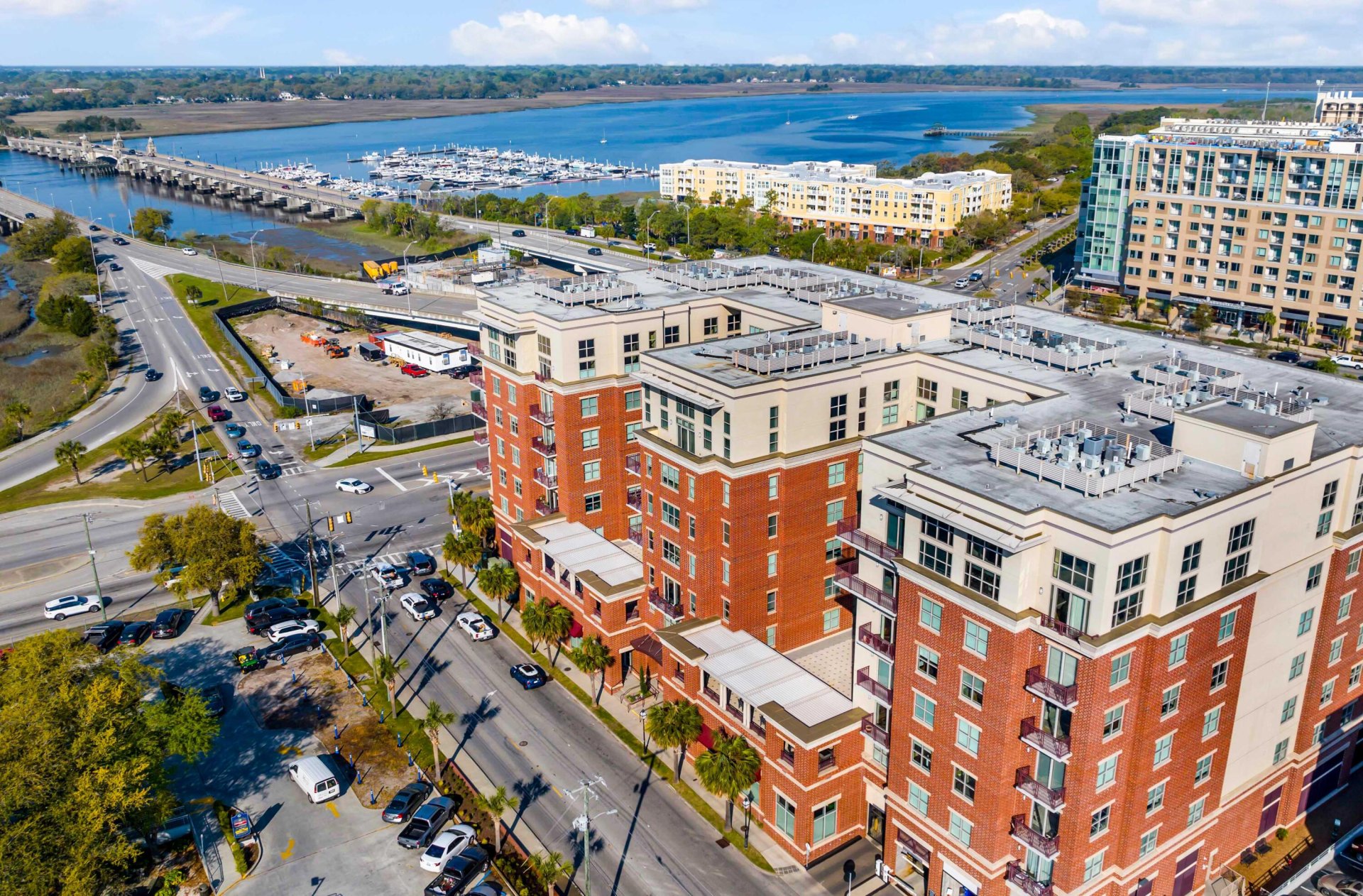
Bee Street Lofts
$620k
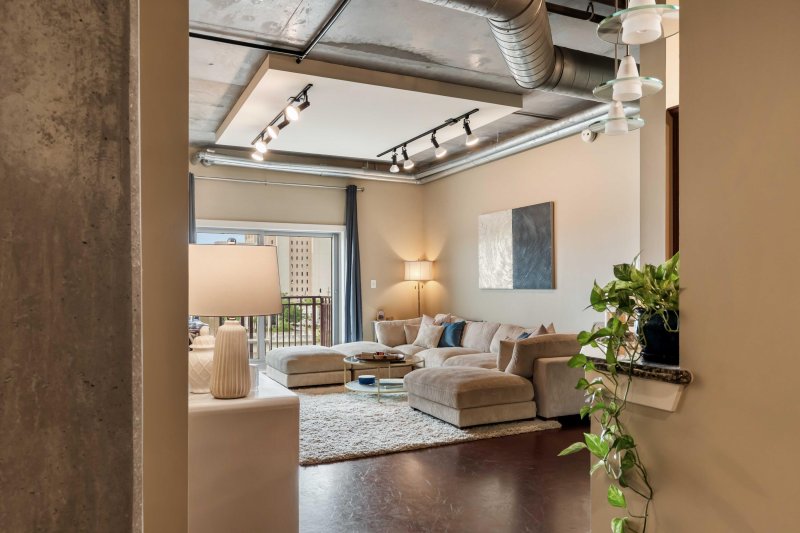
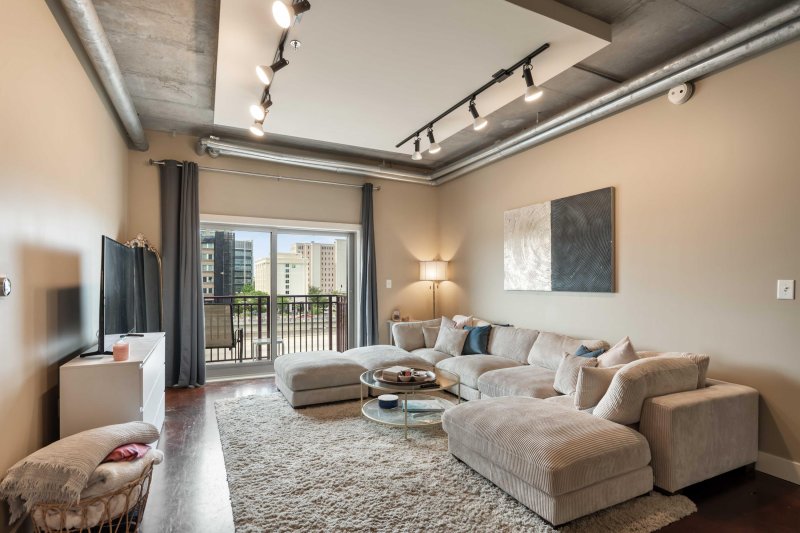
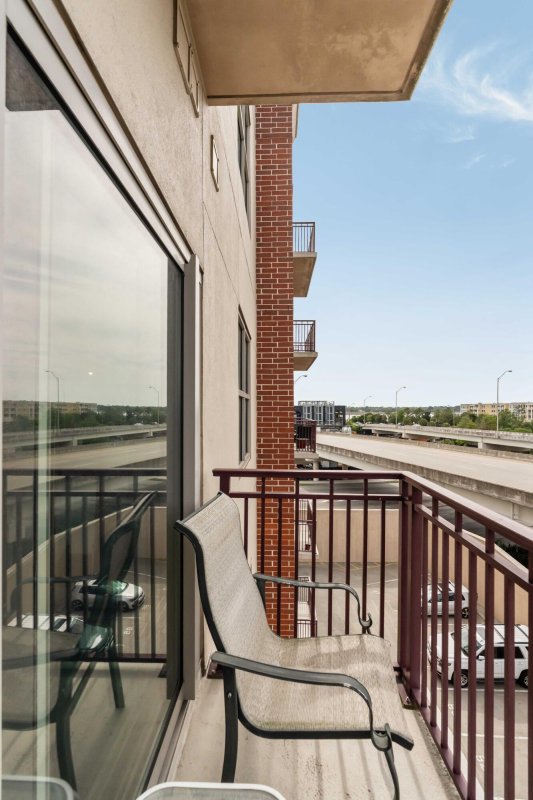
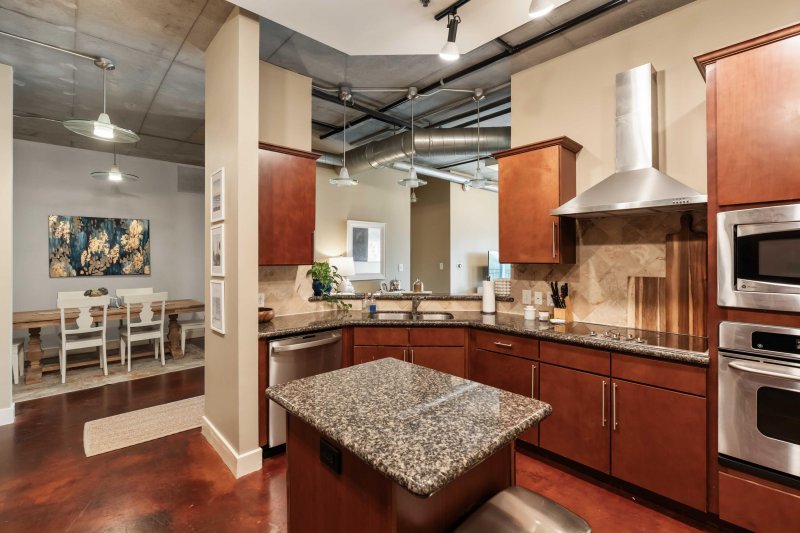
View All21 Photos

Bee Street Lofts
21
$620k
Downtown LivingLuxury AmenitiesSingle-Story Living
Downtown Charleston Loft: Single Story, Amenities, Walk Everywhere
Bee Street Lofts
Downtown LivingLuxury AmenitiesSingle-Story Living
150 Bee Street 507, Charleston, SC 29401
$620,000
$620,000
201 views
20 saves
Does this home feel like a match?
Let us know — it helps us curate better suggestions for you.
Property Highlights
Bedrooms
2
Bathrooms
2
Property Details
Downtown LivingLuxury AmenitiesSingle-Story Living
Welcome to Bee Street Lofts - where modern living meets Lowcountry charm. This beautifully designed two-bedroom, two-and-a-half bath unit offers the ease of single-story living with 9-foot+ ceilings and a thoughtfully crafted layout that maximizes every space. Upon entering, you're greeted by the kitchen and dining areas, seamlessly flowing into the inviting main living space.
Time on Site
7 months ago
Property Type
Residential
Year Built
2007
Lot Size
N/A
Price/Sq.Ft.
N/A
HOA Fees
Request Info from Buyer's AgentProperty Details
Bedrooms:
2
Bathrooms:
2
Total Building Area:
1,470 SqFt
Property Sub-Type:
Townhouse
Garage:
Yes
Stories:
1
School Information
Elementary:
Memminger
Middle:
Simmons Pinckney
High:
Burke
School assignments may change. Contact the school district to confirm.
Additional Information
Region
0
C
1
H
2
S
Lot And Land
Lot Size Area
0
Lot Size Acres
0
Lot Size Units
Acres
Agent Contacts
List Agent Mls Id
33911
List Office Name
William Means Real Estate, LLC
List Office Mls Id
8454
List Agent Full Name
Victoria Smith
Community & H O A
Security Features
Fire Sprinkler System
Community Features
Dog Park, Trash
Room Dimensions
Bathrooms Half
1
Property Details
Directions
When Traveling South On Highway 17, Take A Left Onto Courtenay Drive, Then Take A Right Onto Bee Street. 150 Bee Street Is Located On The Right Before You Reach The Stoplight.
M L S Area Major
51 - Peninsula Charleston Inside of Crosstown
Tax Map Number
4601004083
Structure Type
Condo Regime
County Or Parish
Charleston
Property Sub Type
Single Family Attached
Construction Materials
Brick
Exterior Features
Other Structures
No
Parking Features
1 Car Garage
Exterior Features
Balcony
Interior Features
Cooling
Central Air
Flooring
Other, Terrazzo
Room Type
Family, Laundry, Separate Dining
Laundry Features
Laundry Room
Interior Features
High Ceilings, Elevator, Kitchen Island, Walk-In Closet(s), Family, Separate Dining
Systems & Utilities
Sewer
Public Sewer
Utilities
Charleston Water Service, Dominion Energy
Water Source
Public
Financial Information
Listing Terms
Cash, Conventional
Additional Information
Stories
1
Garage Y N
true
Carport Y N
false
Cooling Y N
true
Feed Types
- IDX
Heating Y N
false
Listing Id
25011388
Mls Status
Active
Listing Key
5f97ab791333493093e837d64af9f44e
Unit Number
507
Coordinates
- -79.955284
- 32.78502
Fireplace Y N
false
Parking Total
1
Carport Spaces
0
Covered Spaces
1
Standard Status
Active
Source System Key
20250422201213310085000000
Building Area Units
Square Feet
Foundation Details
- Raised
New Construction Y N
false
Property Attached Y N
true
Originating System Name
CHS Regional MLS
Showing & Documentation
Internet Address Display Y N
true
Internet Consumer Comment Y N
true
Internet Automated Valuation Display Y N
true
