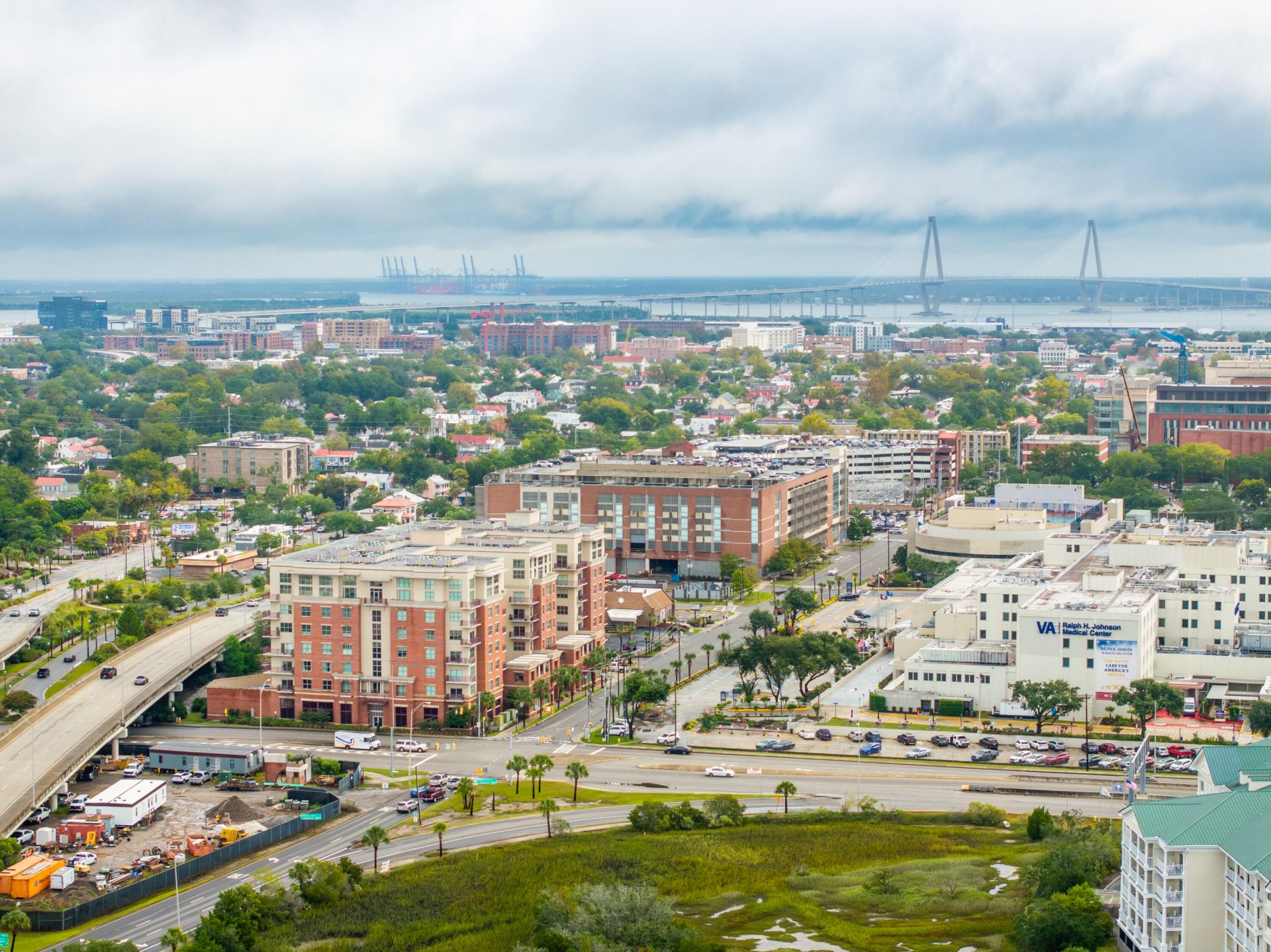
Bee Street Lofts
$399k
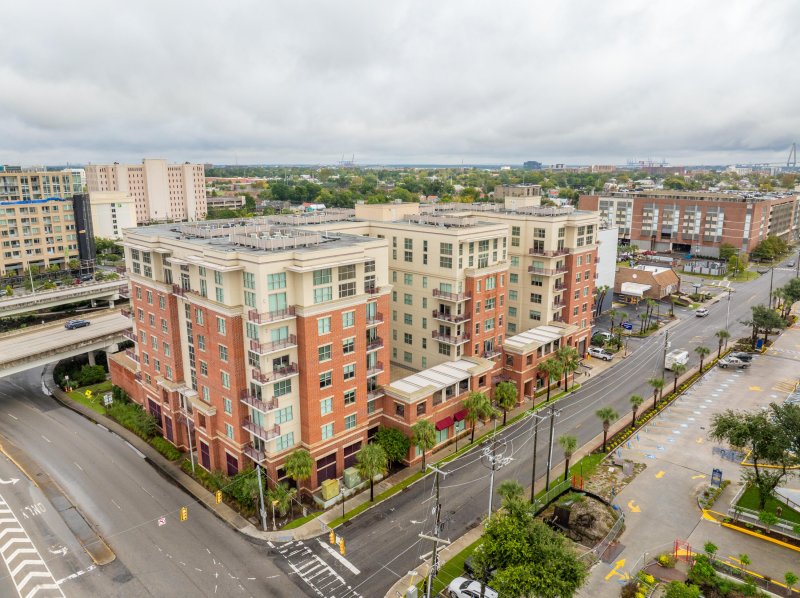
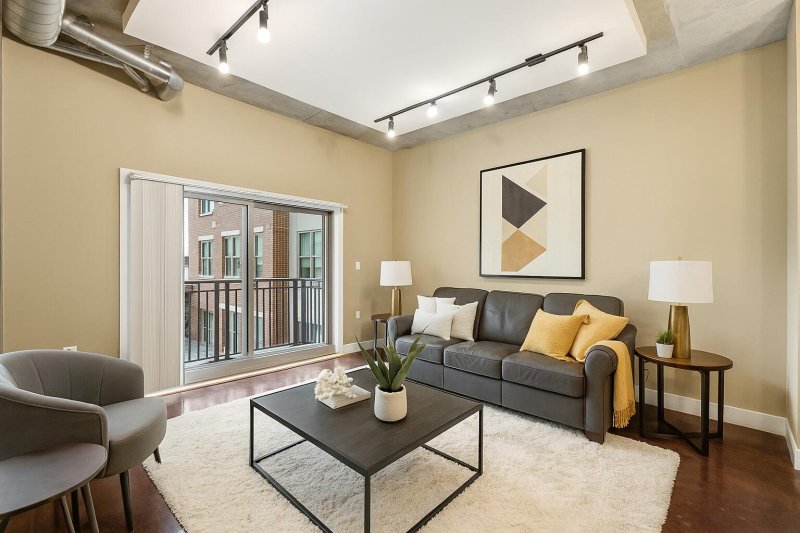
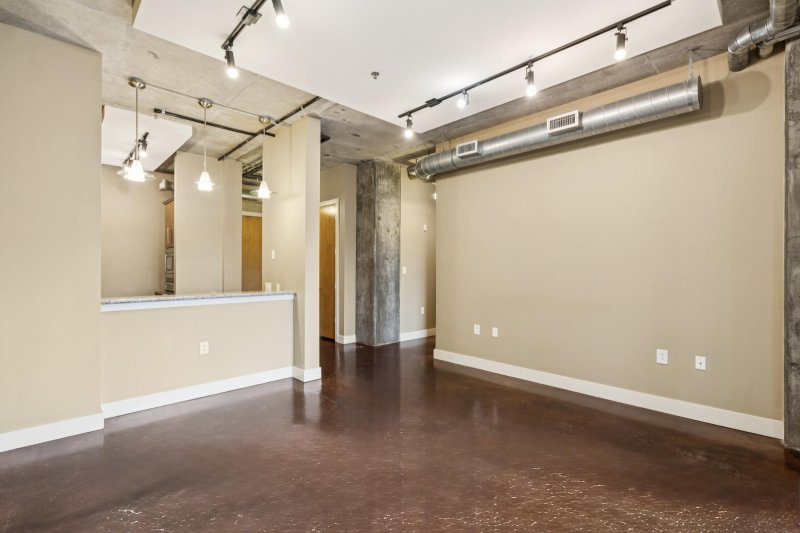
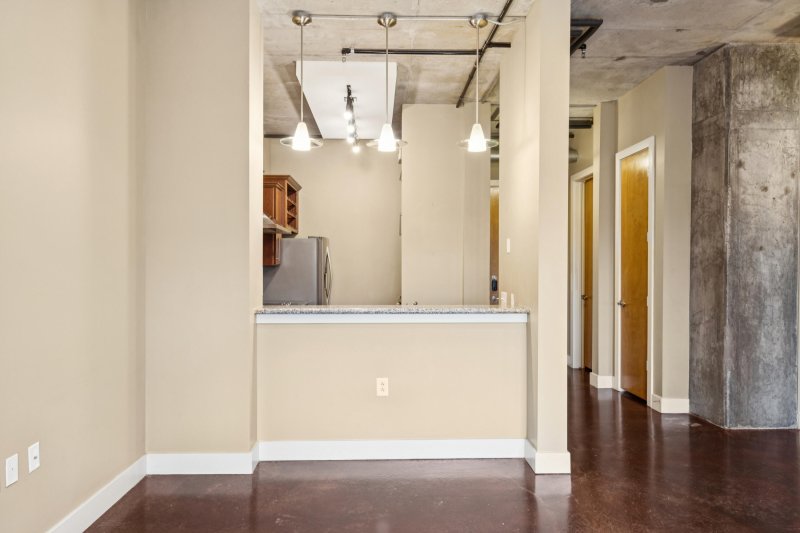
View All33 Photos

Bee Street Lofts
33
$399k
150 Bee Street 406 in Bee Street Lofts, Charleston, SC
150 Bee Street 406, Charleston, SC 29401
$399,000
$399,000
206 views
21 saves
Does this home feel like a match?
Let us know — it helps us curate better suggestions for you.
Property Highlights
Bedrooms
1
Bathrooms
1
Property Details
Welcome to Bee Street Lofts, where contemporary style meets unbeatable convenience in the heart of downtown Charleston. This turnkey condo boasts an open floor plan with polished concrete floors, exposed ceilings, and industrial-style ductwork. The kitchen is a dream, featuring stainless steel appliances, granite countertops, a built-in wine rack, a built-in desk space, and a breakfast bar - perfect for casual dining or entertaining.
Time on Site
1 month ago
Property Type
Residential
Year Built
2007
Lot Size
N/A
Price/Sq.Ft.
N/A
HOA Fees
Request Info from Buyer's AgentProperty Details
Bedrooms:
1
Bathrooms:
1
Total Building Area:
806 SqFt
Property Sub-Type:
Townhouse
Garage:
Yes
Stories:
1
School Information
Elementary:
Memminger
Middle:
Simmons Pinckney
High:
Burke
School assignments may change. Contact the school district to confirm.
Additional Information
Region
0
C
1
H
2
S
Lot And Land
Lot Size Area
0
Lot Size Acres
0
Lot Size Units
Acres
Pool And Spa
Spa Features
Whirlpool
Agent Contacts
List Agent Mls Id
21600
List Office Name
William Means Real Estate, LLC
List Office Mls Id
1318
List Agent Full Name
Harrison Gilchrist
Community & H O A
Security Features
Fire Sprinkler System
Community Features
Bus Line, Elevators, Fitness Center, Security, Storage, Trash
Room Dimensions
Bathrooms Half
0
Property Details
Directions
Take I-26 Toward Charleston, Take Exit 221a And Merge Onto Us 17 South (crosstown). Proceed To Lockwood Boulevard And Turn Left At The Light. Take Immediate Left Onto Bee Street.
M L S Area Major
51 - Peninsula Charleston Inside of Crosstown
Tax Map Number
4601004064
Structure Type
Condominium, High Rise
County Or Parish
Charleston
Property Sub Type
Single Family Attached
Construction Materials
Block, Brick Veneer
Exterior Features
Other Structures
No
Parking Features
1 Car Garage
Exterior Features
Balcony
Interior Features
Cooling
Central Air
Heating
Heat Pump
Flooring
Carpet, Concrete, Stone
Room Type
Laundry, Living/Dining Combo
Window Features
Window Treatments
Laundry Features
Laundry Room
Interior Features
High Ceilings, Garden Tub/Shower, Walk-In Closet(s), Ceiling Fan(s), Living/Dining Combo
Systems & Utilities
Sewer
Public Sewer
Utilities
Charleston Water Service, Dominion Energy
Water Source
Public
Financial Information
Listing Terms
Any
Additional Information
Stories
1
Garage Y N
true
Carport Y N
false
Cooling Y N
true
Feed Types
- IDX
Heating Y N
true
Listing Id
25027355
Mls Status
Active
Listing Key
38c9b6809cbf9a0868a604e8068fae12
Unit Number
406
Coordinates
- -79.955291
- 32.785029
Fireplace Y N
false
Parking Total
1
Carport Spaces
0
Covered Spaces
1
Standard Status
Active
Source System Key
20251007171439901374000000
Building Area Units
Square Feet
Foundation Details
- Raised
New Construction Y N
false
Property Attached Y N
true
Accessibility Features
- Handicapped Equipped
Originating System Name
CHS Regional MLS
Showing & Documentation
Internet Address Display Y N
true
Internet Consumer Comment Y N
true
Internet Automated Valuation Display Y N
true
