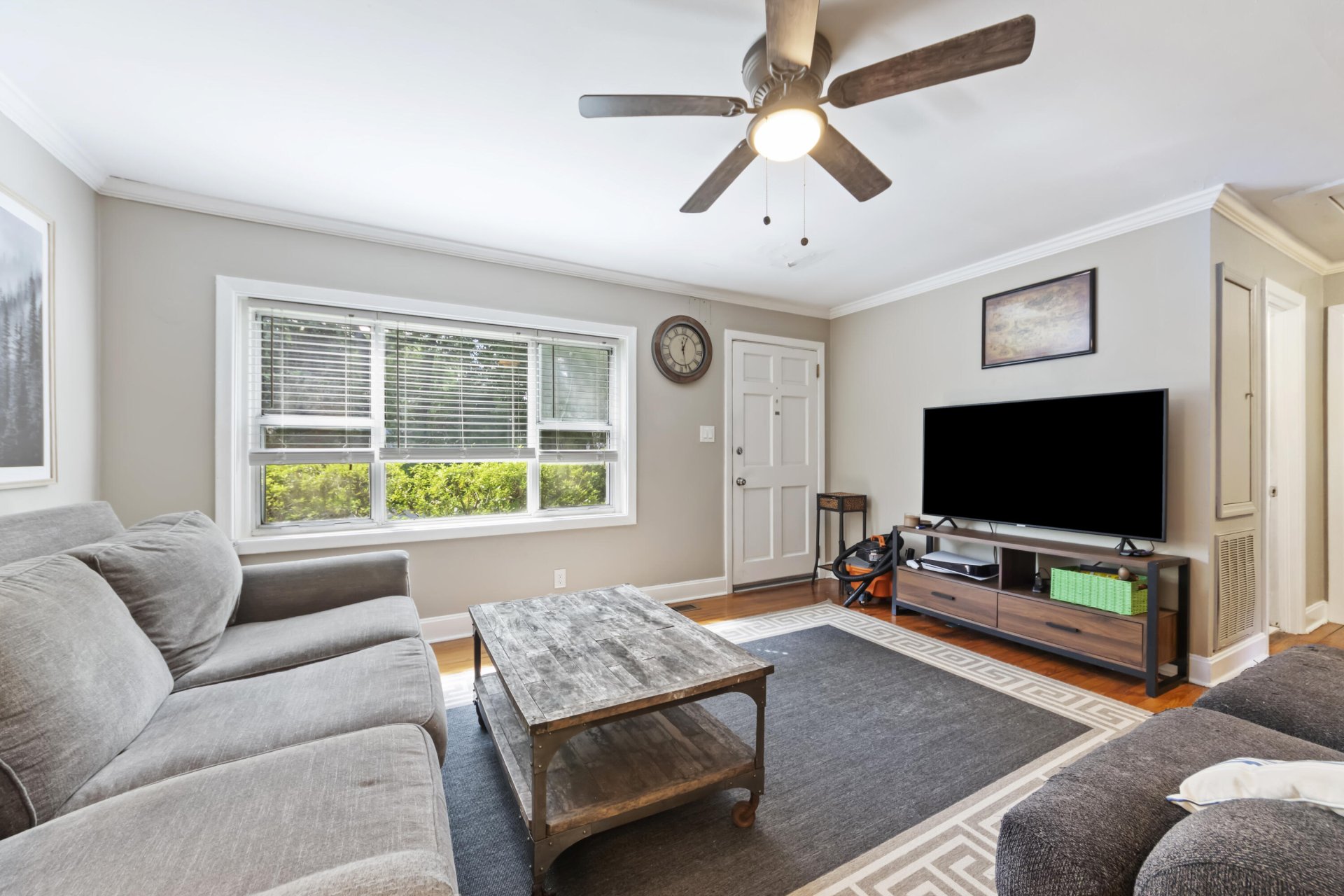
Orange Grove Estates
$339k
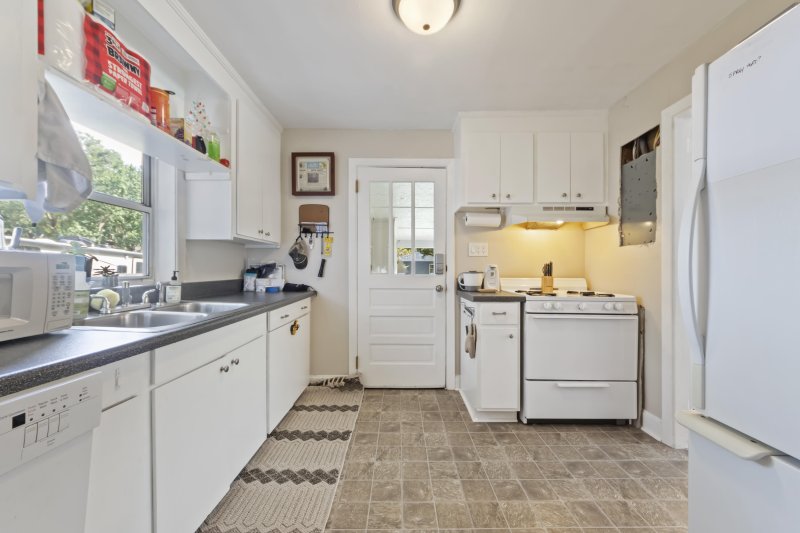
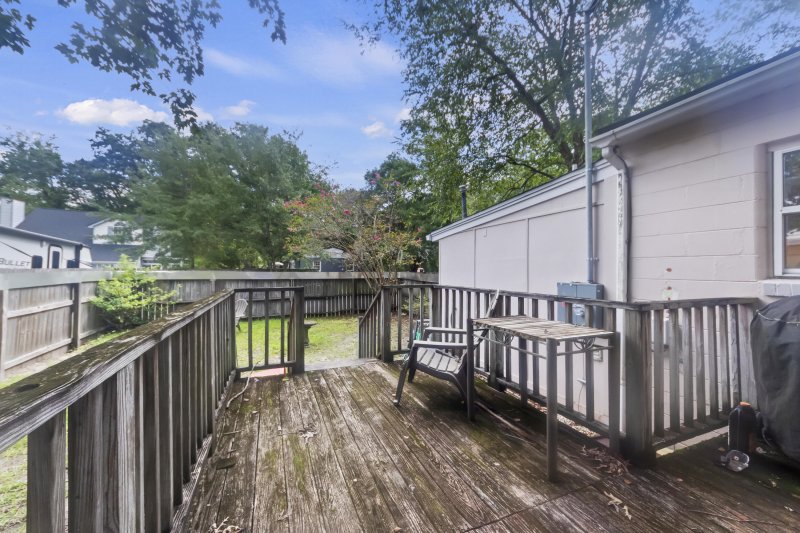
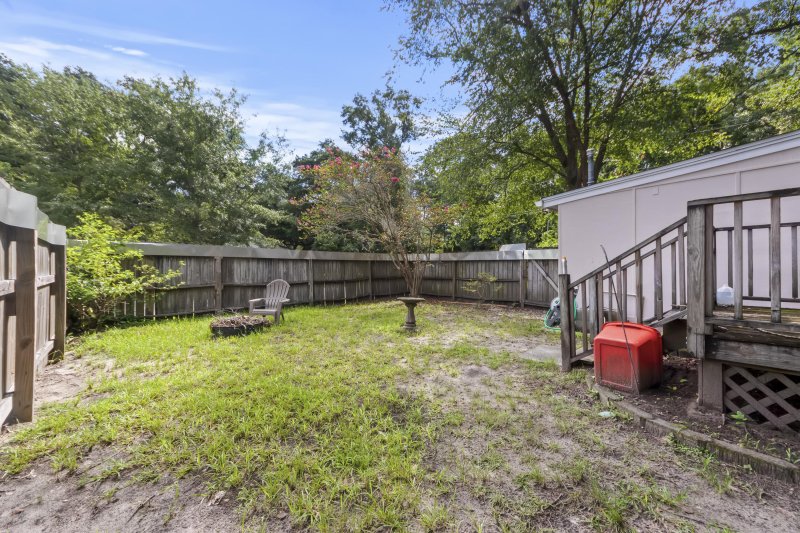
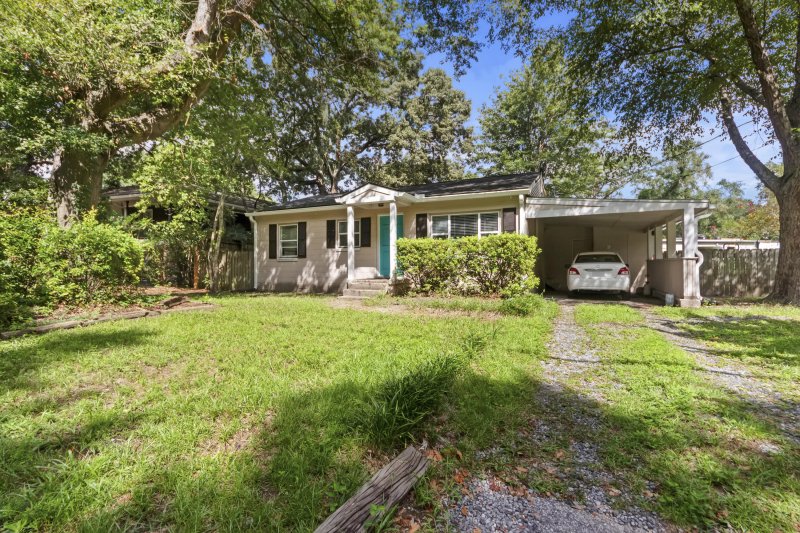
View All27 Photos

Orange Grove Estates
27
$339k
1472 Orange Grove Road in Orange Grove Estates, Charleston, SC
1472 Orange Grove Road, Charleston, SC 29407
$339,000
$339,000
201 views
20 saves
Does this home feel like a match?
Let us know — it helps us curate better suggestions for you.
Property Highlights
Bedrooms
3
Bathrooms
1
Property Details
Welcome to 1472 Orange Grove, a charming owner-occupied cottage nestled in the lively West Ashley community. Sunlight streams through the windows, highlighting the gleaming hardwood floors that flow throughout the home. The inviting living room offers the perfect spot to relax, whether you're enjoying a quiet evening or entertaining friends and family.
Time on Site
3 months ago
Property Type
Residential
Year Built
1958
Lot Size
6,098 SqFt
Price/Sq.Ft.
N/A
HOA Fees
Request Info from Buyer's AgentProperty Details
Bedrooms:
3
Bathrooms:
1
Total Building Area:
1,040 SqFt
Property Sub-Type:
SingleFamilyResidence
Stories:
1
School Information
Elementary:
Orange Grove
Middle:
West Ashley
High:
West Ashley
School assignments may change. Contact the school district to confirm.
Additional Information
Region
0
C
1
H
2
S
Lot And Land
Lot Features
5 - 10 Acres
Lot Size Area
0.14
Lot Size Acres
0.14
Lot Size Units
Acres
Agent Contacts
List Agent Mls Id
39378
List Office Name
Three Real Estate LLC
List Office Mls Id
10239
List Agent Full Name
Patrick Morris
Room Dimensions
Room Master Bedroom Level
Lower
Property Details
Directions
From I-26 In Charleston, Take Exit 216a Toward Cosgrove Avenue (sc 7), Which Becomes Sam Rittenberg Boulevard. Continue On Sam Rittenberg Boulevard Heading West. Watch For Orange Grove Road On Your Right And Turn Onto It. Follow Orange Grove Road Until You Reach 1472 Orange Grove Road, Which Will Be On The Right In The West Ashley Area Of Charleston.
M L S Area Major
11 - West of the Ashley Inside I-526
Tax Map Number
3521300203
County Or Parish
Charleston
Property Sub Type
Single Family Detached
Architectural Style
Ranch
Construction Materials
Block
Exterior Features
Fencing
Privacy, Fence - Wooden Enclosed
Other Structures
No
Parking Features
1 Car Carport, Off Street
Exterior Features
Stoop
Patio And Porch Features
Deck, Front Porch, Porch
Interior Features
Cooling
Central Air
Heating
Forced Air
Flooring
Ceramic Tile, Wood
Room Type
Living/Dining Combo, Separate Dining, Sun
Window Features
Window Treatments
Interior Features
Ceiling - Smooth, Ceiling Fan(s), Living/Dining Combo, Separate Dining, Sun
Systems & Utilities
Sewer
Public Sewer
Utilities
Charleston Water Service, Dominion Energy
Water Source
Public
Financial Information
Listing Terms
Cash, Conventional, FHA
Additional Information
Stories
1
Garage Y N
false
Carport Y N
true
Cooling Y N
true
Feed Types
- IDX
Heating Y N
true
Listing Id
25022446
Mls Status
Active
Listing Key
57c63d6365e7163d2ade71302866661d
Coordinates
- -80.005594
- 32.813603
Fireplace Y N
false
Parking Total
1
Carport Spaces
1
Covered Spaces
1
Standard Status
Active
Source System Key
20250808140523909975000000
Building Area Units
Square Feet
Foundation Details
- Crawl Space
New Construction Y N
false
Property Attached Y N
false
Showing & Documentation
Internet Address Display Y N
true
Internet Consumer Comment Y N
true
Internet Automated Valuation Display Y N
true
