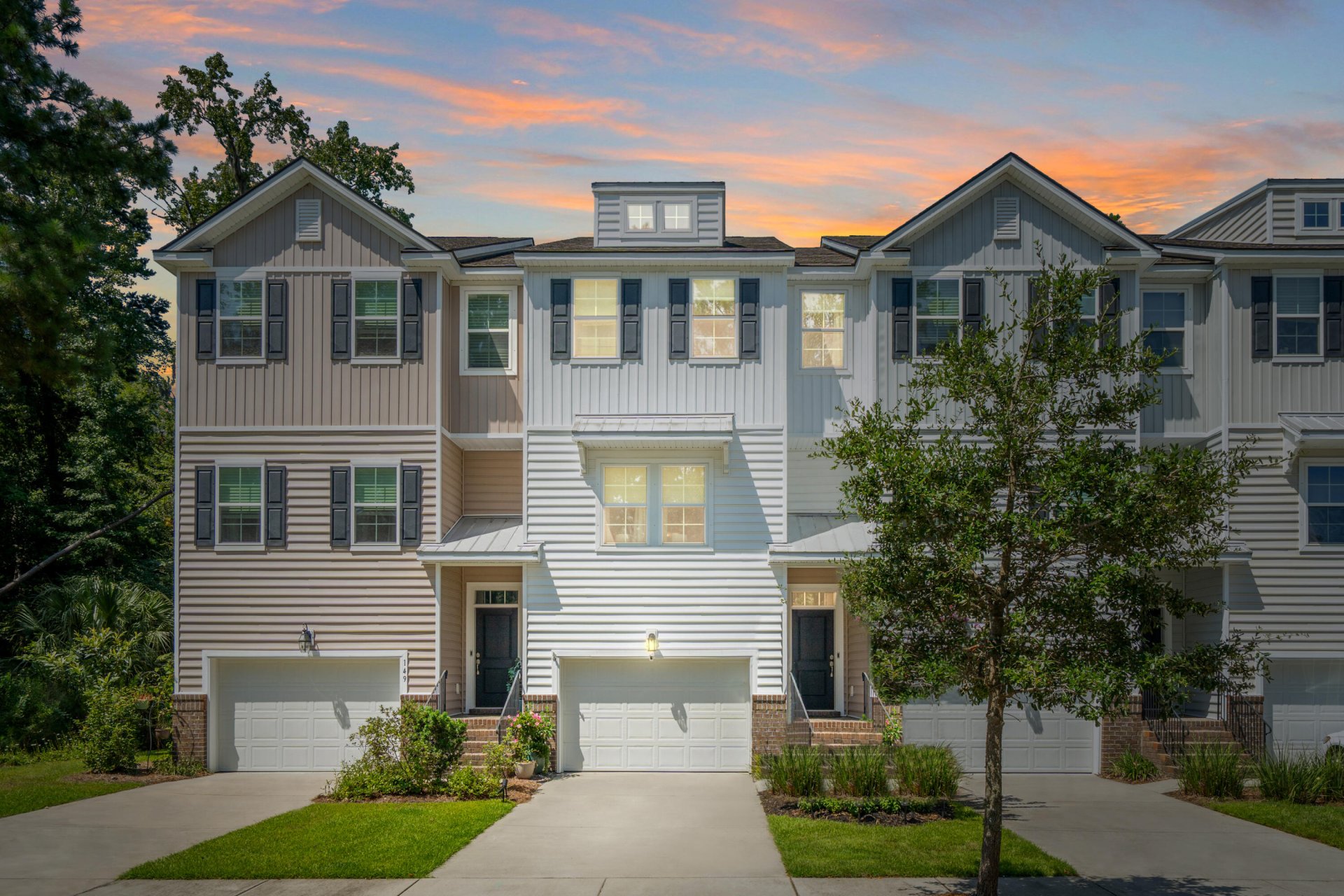





147 Claret Cup Way in Grand Terrace, Charleston, SC
147 Claret Cup Way, Charleston, SC 29414
$480,000
$480,000
Does this home feel like a match?
Let us know — it helps us curate better suggestions for you.
Property Highlights
Bedrooms
3
Bathrooms
3
Property Details
Welcome to your dream lifestyle in this stunning, smart-enabled home nestled on a peaceful, premium lot backing up to a private wooded preserve. This lot is also larger than the competition! Built in 2019, this beautifully maintained 2,394 sq ft residence features 3 spacious bedrooms, 3.5 baths, and 3 large contiguous closets pre-designed to accommodate an elevator accessing all floors. $2,400 contribution towards closing costs/prepaids/rate buy down with use of preferred lender.The popular Bennett floor plan offers flexibility and functionality. Enter the home through a grand wide staircase that leads you to the main living level of the home. Ten- foot ceilings and an open concept prevail. The home is bright, and light filled. The kitchen has a huge island, tons of storage in shaker style white cabinets, stainless appliances, along with two pantries. Enjoy dining and relaxing in the adjoining living and dining areas with access to a private balcony overlooking the lush backyard.
Time on Site
3 months ago
Property Type
Residential
Year Built
2019
Lot Size
2,178 SqFt
Price/Sq.Ft.
N/A
HOA Fees
Request Info from Buyer's AgentProperty Details
School Information
Additional Information
Region
Lot And Land
Agent Contacts
Community & H O A
Room Dimensions
Property Details
Exterior Features
Interior Features
Systems & Utilities
Financial Information
Additional Information
- IDX
- -80.097816
- 32.822848
