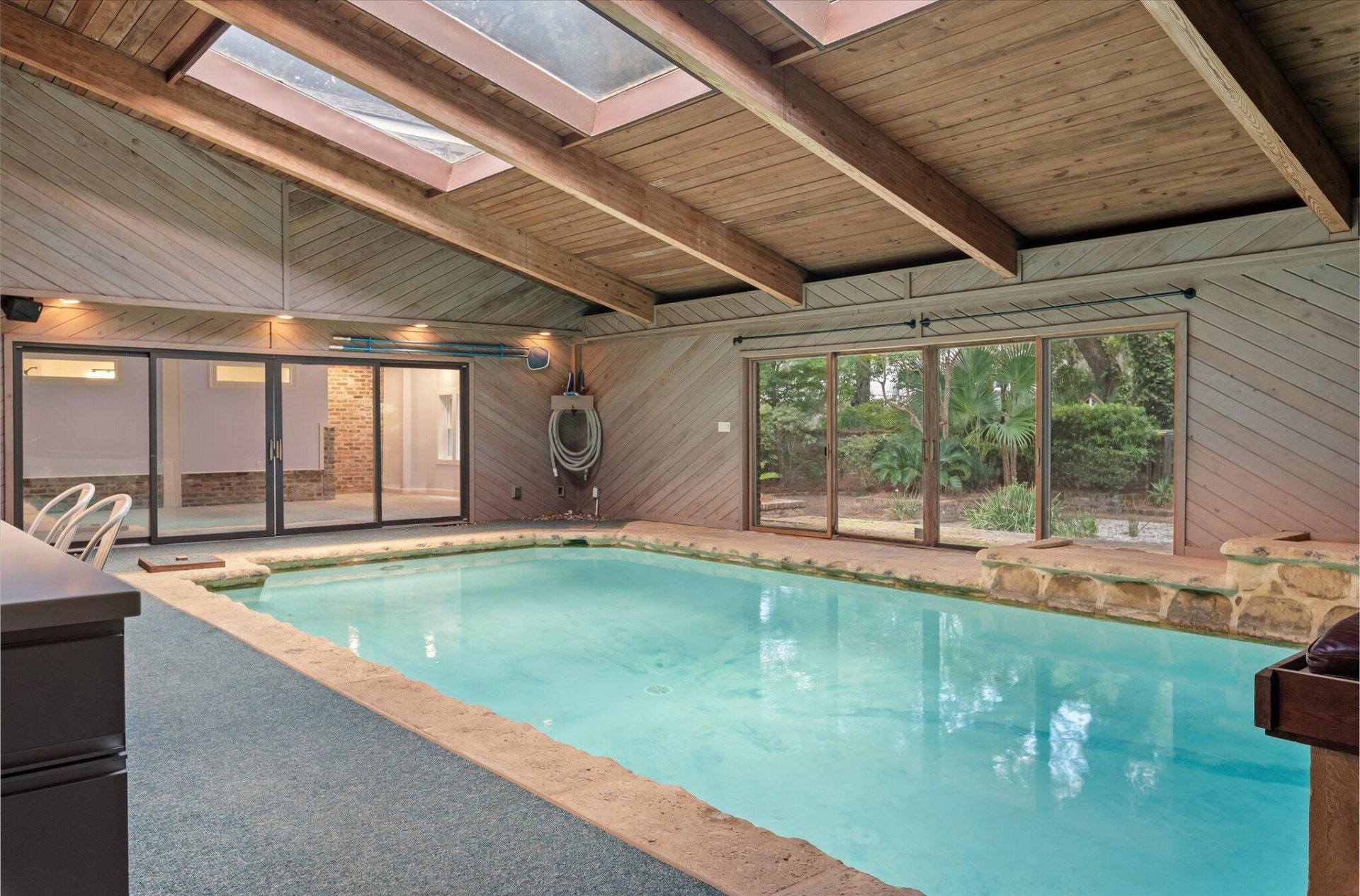
Huntington Woods
$995k
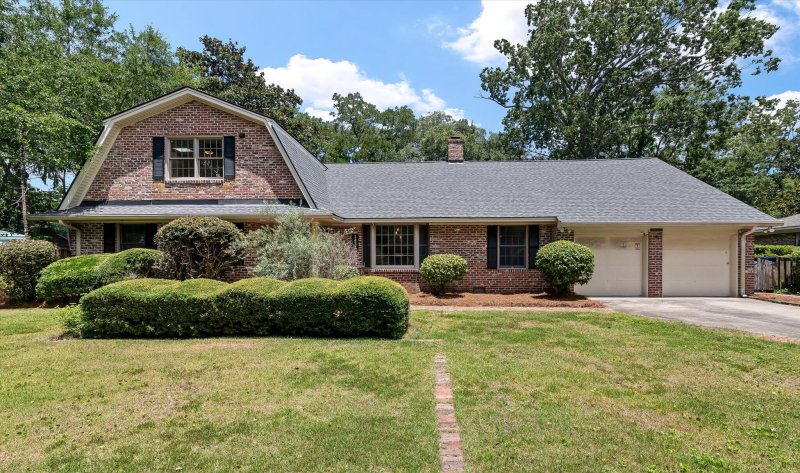
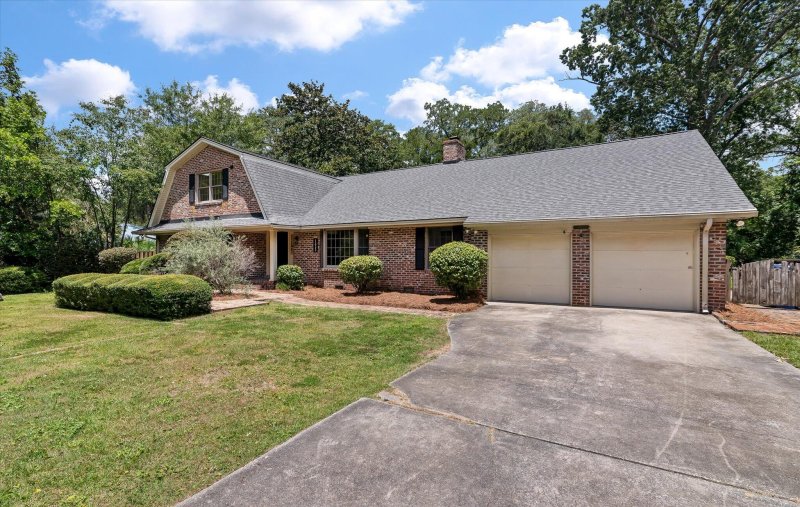
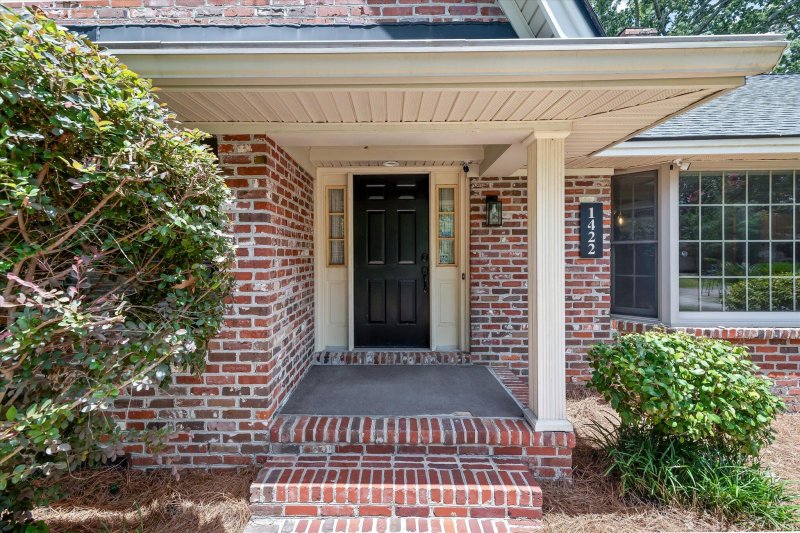
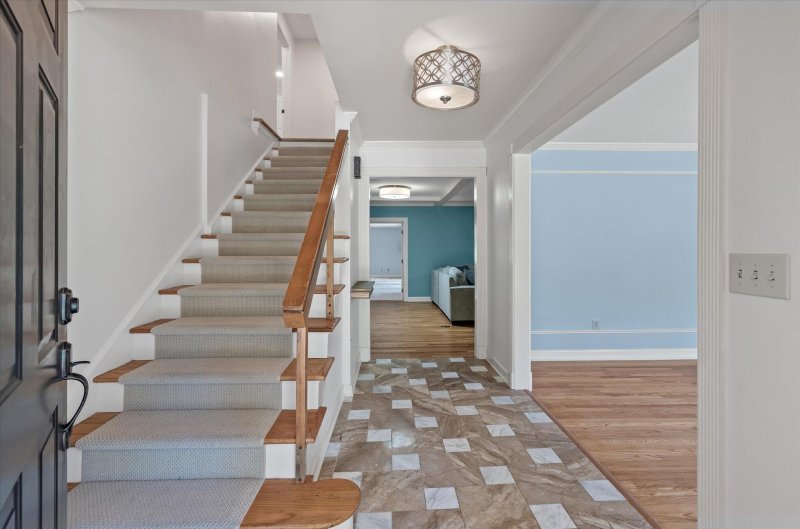
View All53 Photos

Huntington Woods
53
$995k
In-Law SuiteNo HOAPrime Location
Huntington Woods Home: Private Indoor Pool & Flexible Living
Huntington Woods
In-Law SuiteNo HOAPrime Location
1422 Alden Drive, Charleston, SC 29407
$995,000
$995,000
206 views
21 saves
Does this home feel like a match?
Let us know — it helps us curate better suggestions for you.
Property Highlights
Bedrooms
6
Bathrooms
5
Property Details
In-Law SuiteNo HOAPrime Location
Welcome to 1422 Alden Dr! Located in the highly sought-after neighborhood of Huntington Woods, this expansive 6Br/5Ba retreat is just what you have been looking for. With your own private indoor pool and hot tub, the fun will never end!
Time on Site
4 months ago
Property Type
Residential
Year Built
1966
Lot Size
13,503 SqFt
Price/Sq.Ft.
N/A
HOA Fees
Request Info from Buyer's AgentProperty Details
Bedrooms:
6
Bathrooms:
5
Total Building Area:
4,091 SqFt
Property Sub-Type:
SingleFamilyResidence
Garage:
Yes
Pool:
Yes
Stories:
2
School Information
Elementary:
Springfield
Middle:
C E Williams
High:
West Ashley
School assignments may change. Contact the school district to confirm.
Additional Information
Region
0
C
1
H
2
S
Lot And Land
Lot Features
0 - .5 Acre
Lot Size Area
0.31
Lot Size Acres
0.31
Lot Size Units
Acres
Agent Contacts
List Agent Mls Id
26843
List Office Name
Carolina One Real Estate
List Office Mls Id
1279
List Agent Full Name
Emily Glen
Room Dimensions
Room Master Bedroom Level
Lower
Property Details
Directions
From Orange Grove Road, Turn Onto Jervey Ave. Turn Left Onto Cecilia Dr, And First Right Onto Huntington Dr. Alden Drive Is On Left And Home Is On The Right. Gps Will Locate.
M L S Area Major
11 - West of the Ashley Inside I-526
Tax Map Number
3520900098
County Or Parish
Charleston
Property Sub Type
Single Family Detached
Architectural Style
Traditional
Construction Materials
Brick
Exterior Features
Fencing
Partial, Privacy
Other Structures
No
Parking Features
2 Car Garage, Attached, Off Street
Interior Features
Cooling
Central Air, Window Unit(s)
Heating
Heat Pump, Natural Gas
Flooring
Carpet, Wood
Room Type
Eat-In-Kitchen, Family, Foyer, Frog Attached, Laundry, Mother-In-Law Suite
Laundry Features
Laundry Room
Interior Features
Ceiling - Cathedral/Vaulted, Ceiling Fan(s), Central Vacuum, Eat-in Kitchen, Family, Entrance Foyer, Frog Attached, In-Law Floorplan
Systems & Utilities
Sewer
Public Sewer
Utilities
Charleston Water Service, Dominion Energy
Water Source
Public
Financial Information
Listing Terms
Cash, Conventional, FHA, VA Loan
Additional Information
Stories
2
Garage Y N
true
Carport Y N
false
Cooling Y N
true
Feed Types
- IDX
Heating Y N
true
Listing Id
25018474
Mls Status
Active
Listing Key
54c58f0a9b4599f3e7ff383aa03d1db2
Coordinates
- -80.006689
- 32.82086
Fireplace Y N
true
Parking Total
2
Carport Spaces
0
Covered Spaces
2
Pool Private Y N
true
Standard Status
Active
Source System Key
20250605153539896678000000
Attached Garage Y N
true
Building Area Units
Square Feet
Foundation Details
- Crawl Space
New Construction Y N
false
Property Attached Y N
false
Originating System Name
CHS Regional MLS
Showing & Documentation
Internet Address Display Y N
true
Internet Consumer Comment Y N
true
Internet Automated Valuation Display Y N
true
