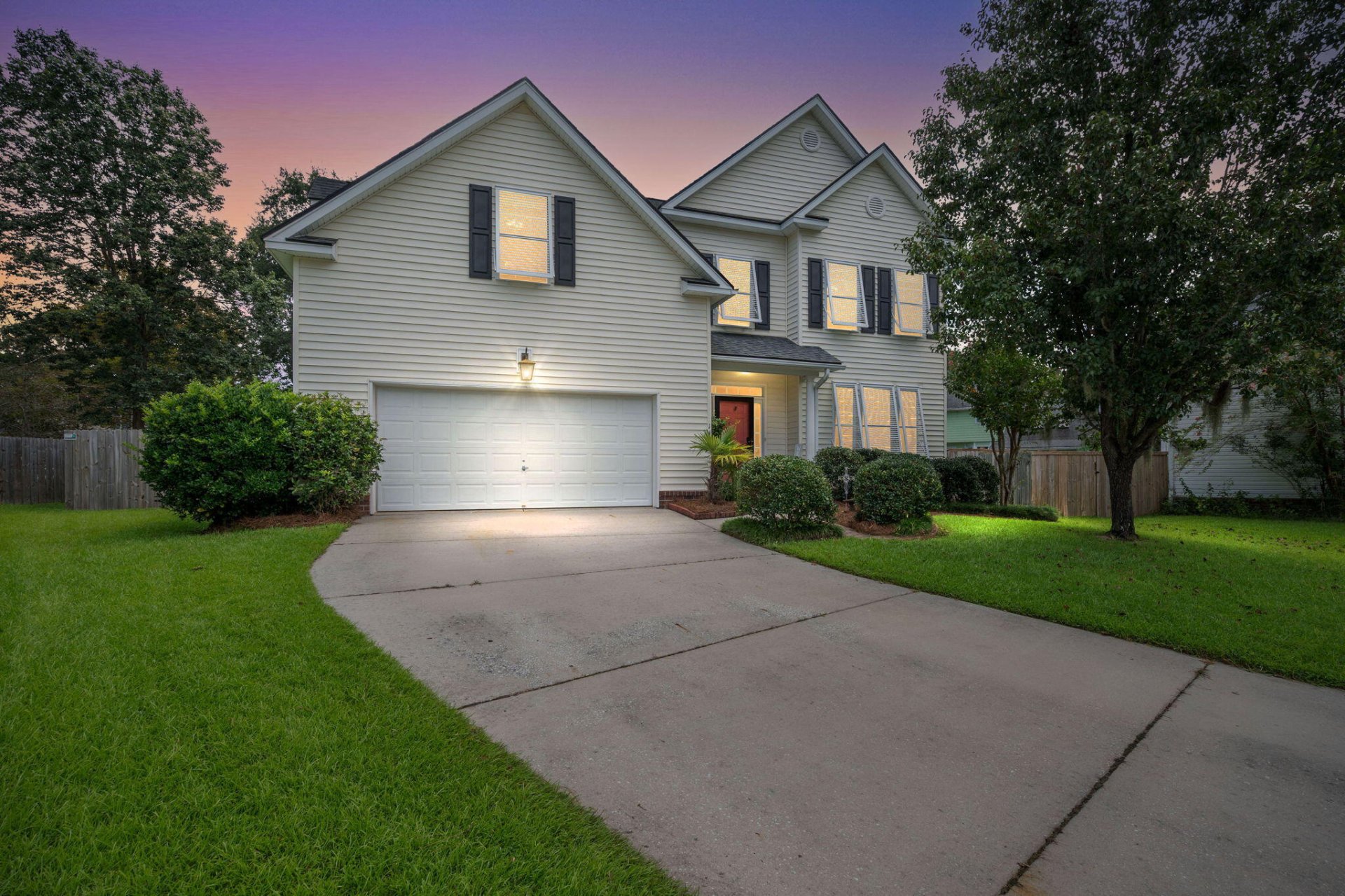
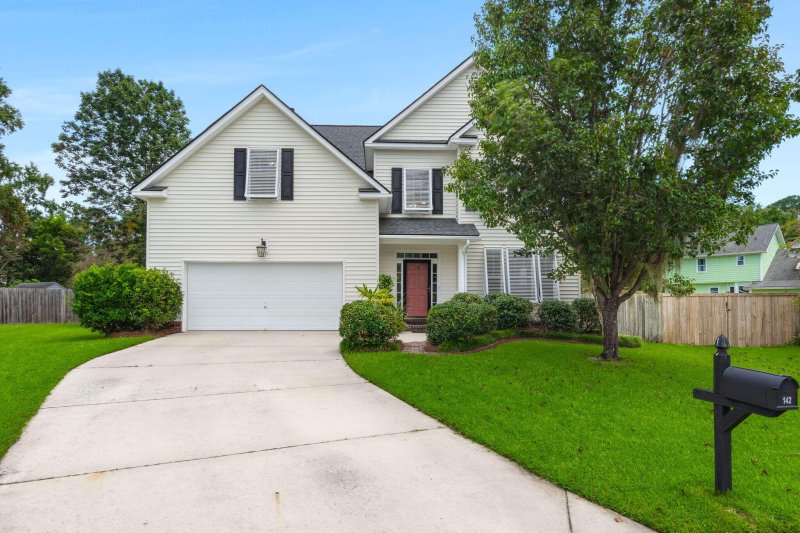
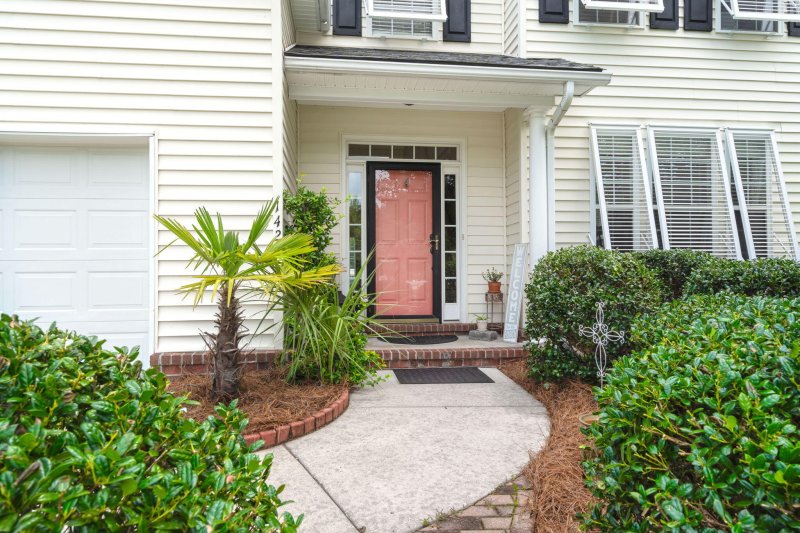
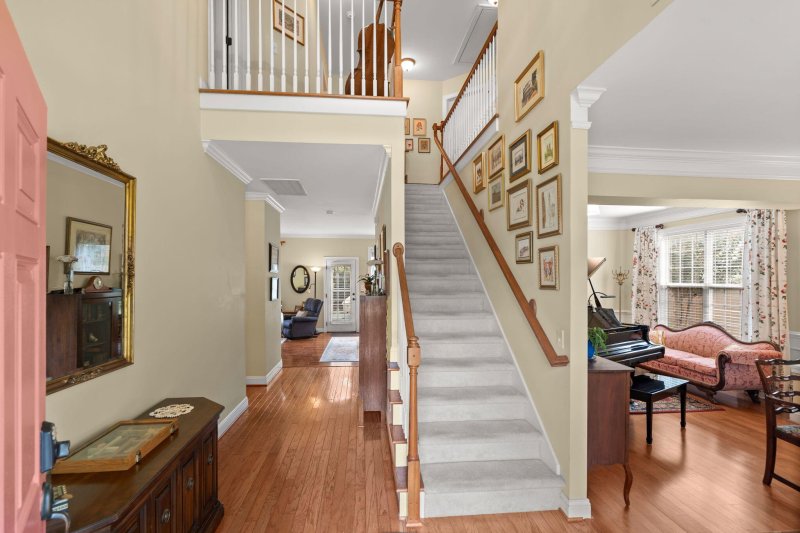
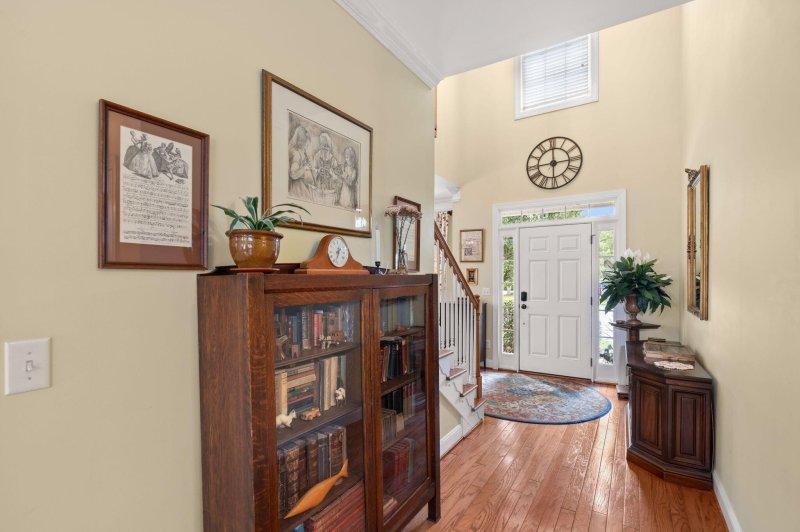

142 Dominion Court in Shadowmoss, Charleston, SC
142 Dominion Court, Charleston, SC 29414
$605,000
$605,000
Property Highlights
Bedrooms
4
Bathrooms
2
Property Details
Imagine coming home to 142 Dominion Court, tucked on a quiet cul-de-sac in the sought-after community, Shadowmoss Plantation. This home has been lovingly cared for by its original owners, and you can feel that pride the moment you step inside. The charming hurricane shutters give it a little extra Southern character--welcoming and full of personality. Walk through the front door and you'll be greeted by soaring cathedral ceilings and a bright, open foyer. Sunlight pours across the wood floors, making every room feel warm and inviting. The home's layout is perfect for both everyday living and entertaining--formal living and dining rooms, a spacious eat-in kitchen with beautiful cabinetry, and a cozy family room with a wood-burning fireplace where everyone will naturally gather. Upstairs, theprimary suite is a retreat all its own, with two closets and an ensuite featuring a jetted soaking tub and separate shower. Three additional spacious bedrooms give everyone their own comfortable space. Step outside to the private, fenced backyard with a lovely patio, perfect for morning coffee, weekend barbecues, or just enjoying the peace and quiet of your neighborhood. 142 Dominion Court isn't just a house, it's a place to create memories, entertain friends and loved ones, and truly feel at home in an incredible neighborhood where there's a true sense of community. And it's within golf carting distance of the prestigious Shadowmoss Golf & Country Club. Schedule a showing today and see for yourself why everyone loves SHADOWMOSS LIFE! ROOF WAS REPLACED IN 2021.
Time on Site
2 months ago
Property Type
Residential
Year Built
2003
Lot Size
9,147 SqFt
Price/Sq.Ft.
N/A
HOA Fees
Request Info from Buyer's AgentListing Information
- LocationCharleston
- MLS #CHSdf2d1f4a7a4ce08e9c4b21c154ca73ac
- Stories2
- Last UpdatedOctober 13, 2025
Property Details
School Information
Additional Information
Region
Lot And Land
Agent Contacts
Community & H O A
Room Dimensions
Property Details
Exterior Features
Interior Features
Systems & Utilities
Financial Information
Additional Information
- IDX
- -80.07984
- 32.849218
- Raised Slab
Showing & Documentation
Listing Information
- LocationCharleston
- MLS #CHSdf2d1f4a7a4ce08e9c4b21c154ca73ac
- Stories2
- Last UpdatedOctober 13, 2025
