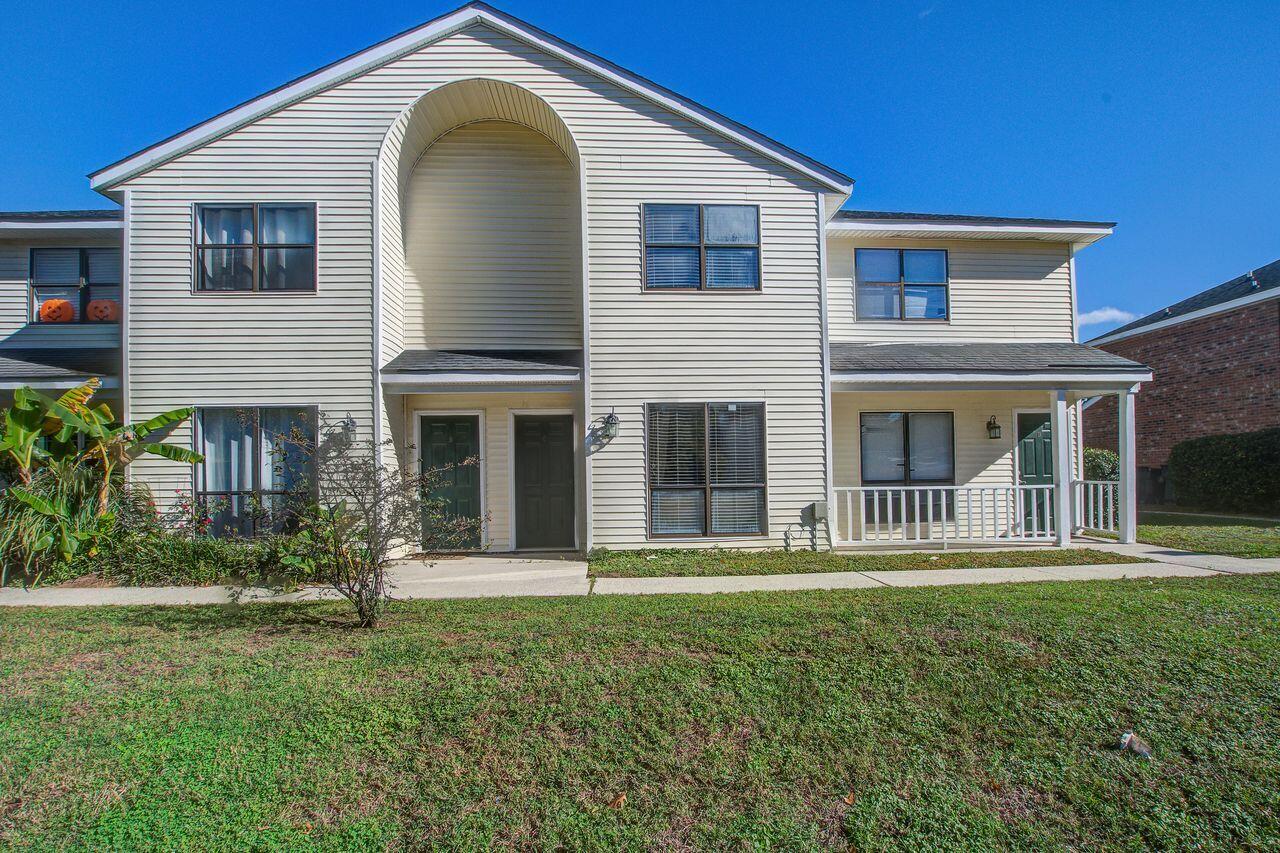
Creek Point
$319k
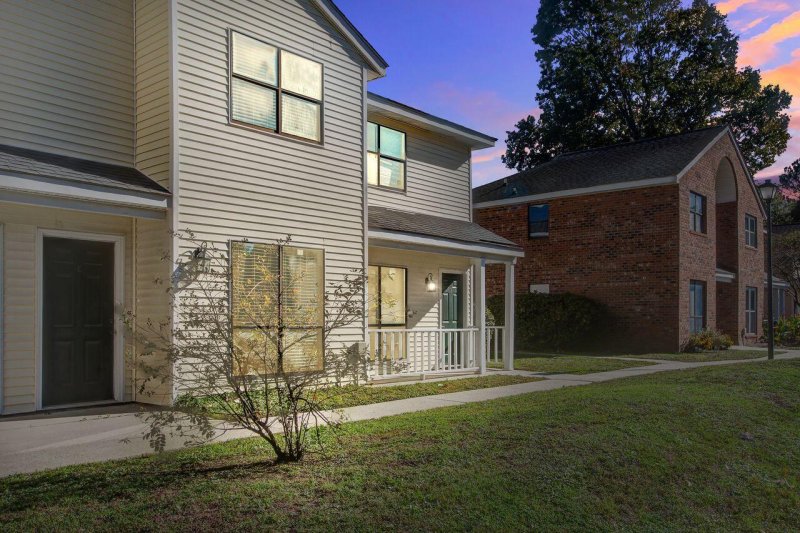
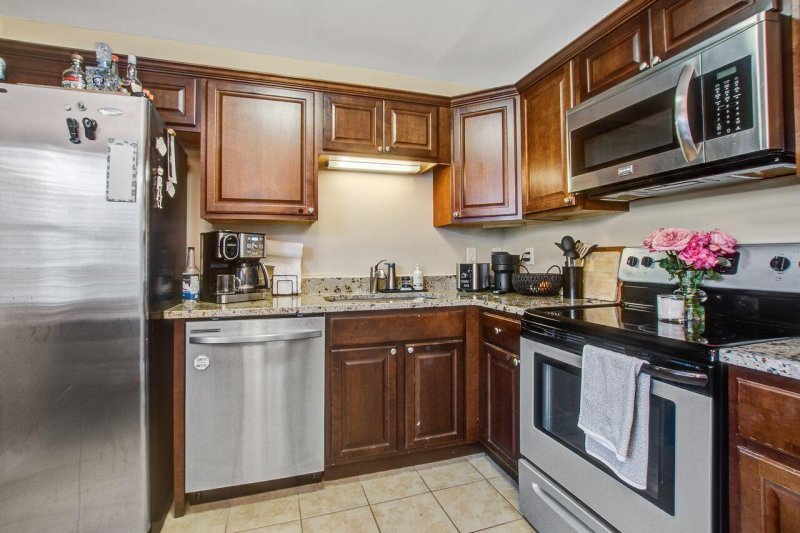
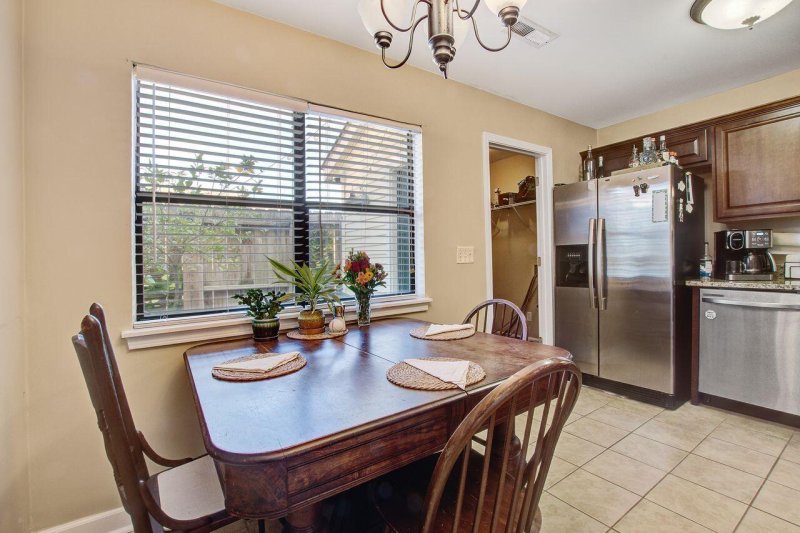
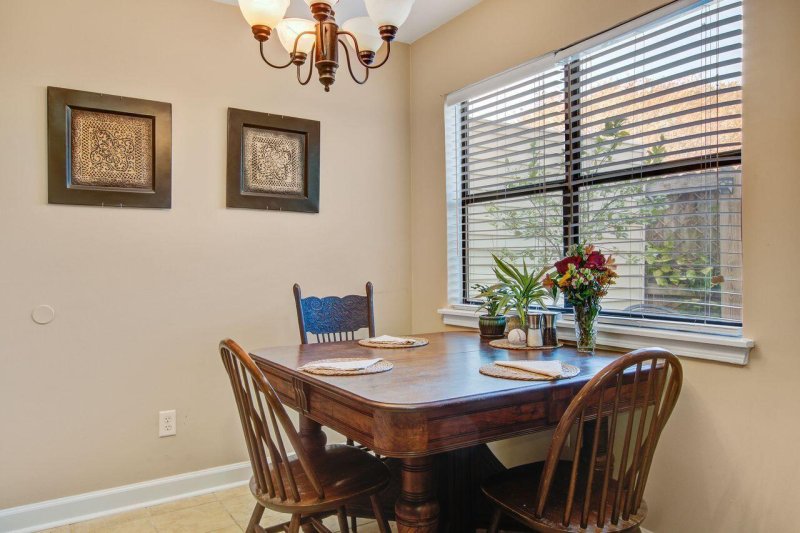
View All21 Photos

Creek Point
21
$319k
1416 Camp Road in Creek Point, Charleston, SC
1416 Camp Road, Charleston, SC 29412
$319,000
$319,000
207 views
21 saves
Does this home feel like a match?
Let us know — it helps us curate better suggestions for you.
Property Highlights
Bedrooms
2
Bathrooms
1
Property Details
Great opportunity to own a condo on James Island where you are minutes from downtown Charleston, Folly Beach, shopping, and restaurants. Recently updated 2 bedroom,1.5 baths, two-story unit features a very functional floor plan with ample storage, spacious kitchen with granite countertops and stainless-steel appliances, eat in area, powder room, and laundry room on the main level.
Time on Site
3 weeks ago
Property Type
Residential
Year Built
1984
Lot Size
N/A
Price/Sq.Ft.
N/A
HOA Fees
Request Info from Buyer's AgentProperty Details
Bedrooms:
2
Bathrooms:
1
Total Building Area:
1,038 SqFt
Property Sub-Type:
Townhouse
Stories:
2
School Information
Elementary:
Harbor View
Middle:
Camp Road
High:
James Island Charter
School assignments may change. Contact the school district to confirm.
Additional Information
Region
0
C
1
H
2
S
Lot And Land
Lot Features
High, Level
Lot Size Area
0
Lot Size Acres
0
Lot Size Units
Acres
Agent Contacts
List Agent Mls Id
40714
List Office Name
NV Realty Group
List Office Mls Id
9091
List Agent Full Name
Mcguire Weekley
Community & H O A
Community Features
Trash
Room Dimensions
Bathrooms Half
1
Property Details
Directions
Folly Rd Towards Beach Turn Left Onto Camp Rd. Once You're On Camp You Will Travel Approximately Half A Mile And Dove Run Will Be On Your Left Turn Into 1st Entrance Then Immediate Right And Building 14 Will Be Located On The Right And Its Unit C.
M L S Area Major
21 - James Island
Tax Map Number
4251100124
Structure Type
Condominium
County Or Parish
Charleston
Property Sub Type
Single Family Attached
Construction Materials
Vinyl Siding
Exterior Features
Roof
Architectural
Fencing
Privacy, Wood
Other Structures
No
Parking Features
Detached, Off Street
Patio And Porch Features
Patio
Interior Features
Cooling
Central Air
Heating
Heat Pump
Flooring
Ceramic Tile, Wood
Room Type
Eat-In-Kitchen, Family, Laundry, Pantry
Window Features
Window Treatments - Some
Laundry Features
Laundry Room
Interior Features
Ceiling - Smooth, Garden Tub/Shower, Ceiling Fan(s), Eat-in Kitchen, Family, Pantry
Systems & Utilities
Sewer
Public Sewer
Utilities
Charleston Water Service, Dominion Energy
Water Source
Public
Financial Information
Listing Terms
Cash, Conventional, FHA
Additional Information
Stories
2
Garage Y N
false
Carport Y N
false
Cooling Y N
true
Feed Types
- IDX
Heating Y N
true
Listing Id
25029221
Mls Status
Active
Listing Key
f4a7345cd7247788ed647d72d09ff9e3
Coordinates
- -79.958946
- 32.731423
Fireplace Y N
false
Carport Spaces
0
Covered Spaces
0
Standard Status
Active
Source System Key
20251030173525961828000000
Building Area Units
Square Feet
Foundation Details
- Slab
New Construction Y N
false
Property Attached Y N
true
Originating System Name
CHS Regional MLS
Showing & Documentation
Internet Address Display Y N
true
Internet Consumer Comment Y N
true
Internet Automated Valuation Display Y N
true
