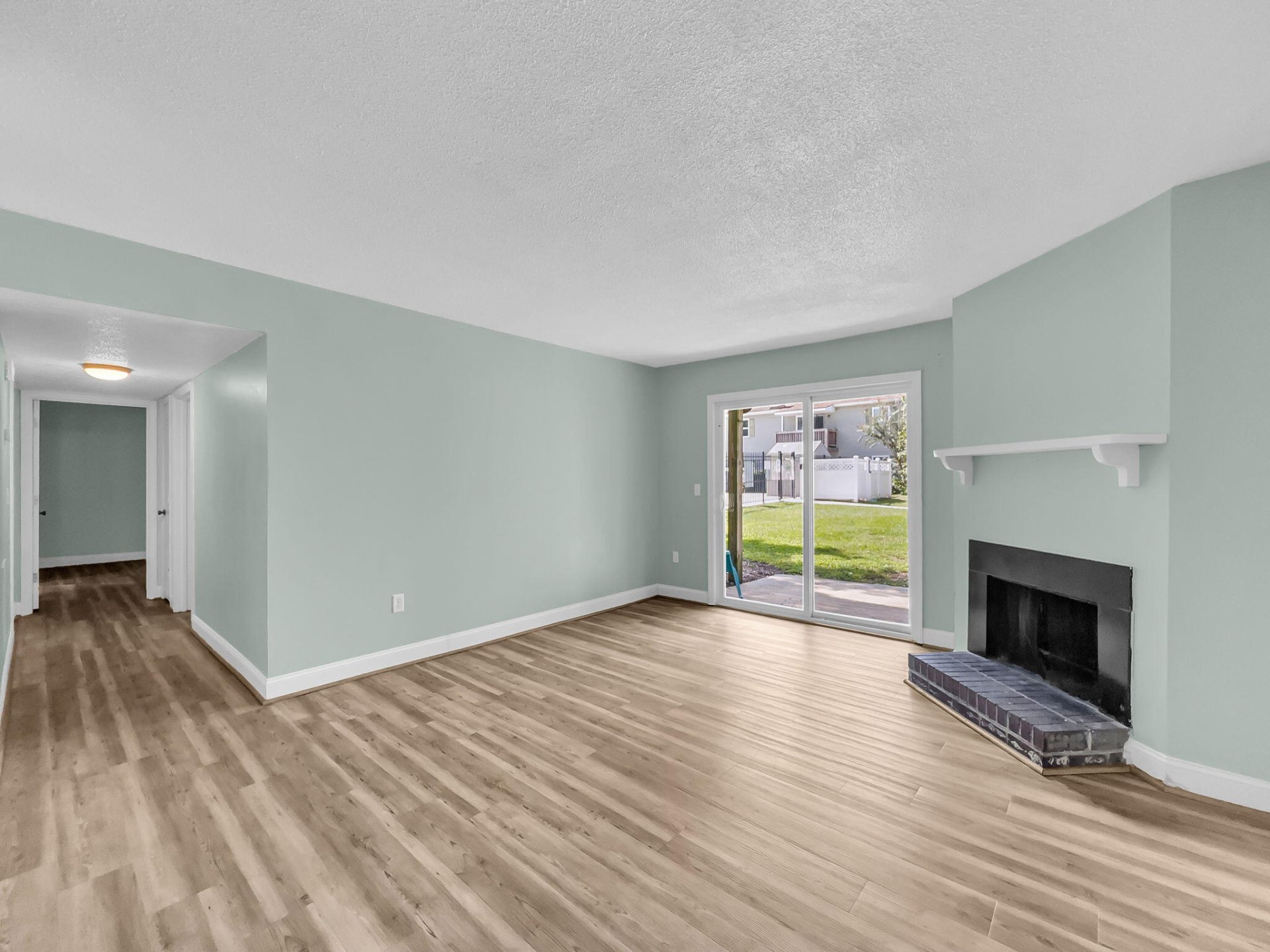
Point James
$260k
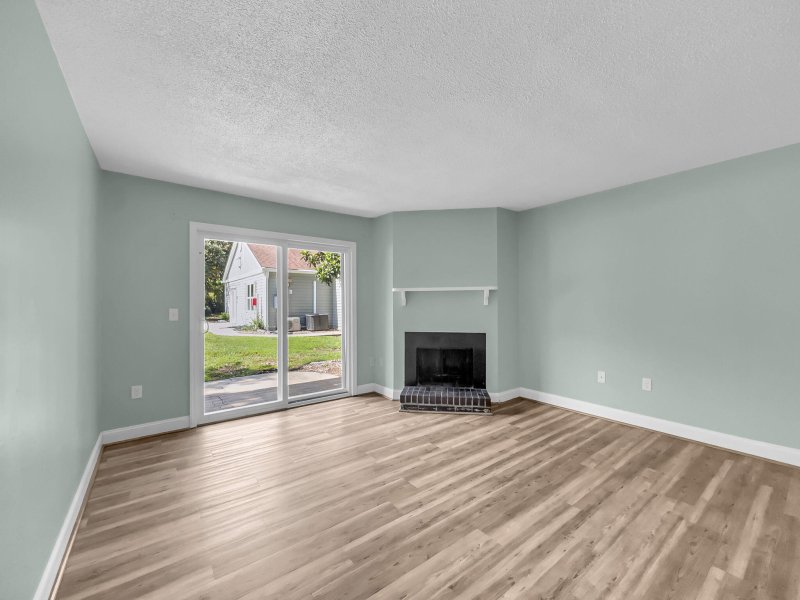
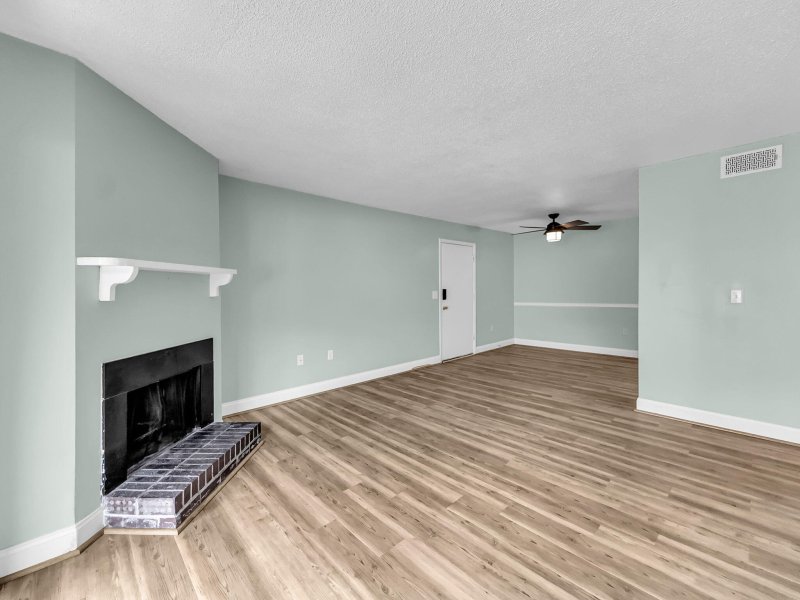
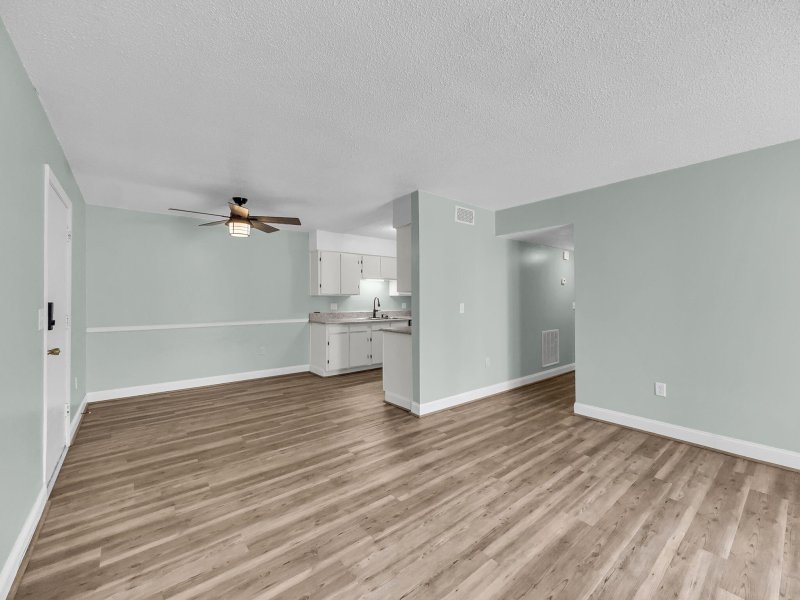
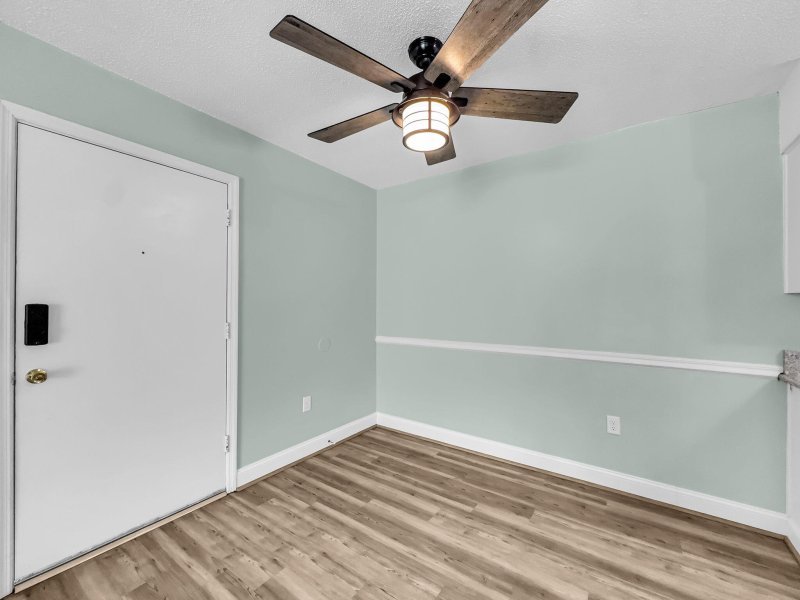
View All36 Photos

Point James
36
$260k
1402 Camp Road 9c in Point James, Charleston, SC
1402 Camp Road 9c, Charleston, SC 29412
$259,999
$259,999
206 views
21 saves
Does this home feel like a match?
Let us know — it helps us curate better suggestions for you.
Property Highlights
Bedrooms
2
Bathrooms
2
Property Details
Do you like FIRST FLOOR homes with New Luxury Vinyl Plank floors that have upgraded padding underneath and Quartz countertops with custom Ogee edge to keep your hips free from bruises when getting a glass of water in the middle of the night. How about being 10 minutes from The Edge of America--Folly Beach? Or maybe NOT paying for boat storage because you can park your boat, with HOA approval, at your home?
Time on Site
3 months ago
Property Type
Residential
Year Built
1974
Lot Size
N/A
Price/Sq.Ft.
N/A
HOA Fees
Request Info from Buyer's AgentProperty Details
Bedrooms:
2
Bathrooms:
2
Total Building Area:
959 SqFt
Property Sub-Type:
Townhouse
Stories:
1
School Information
Elementary:
Harbor View
Middle:
Camp Road
High:
James Island Charter
School assignments may change. Contact the school district to confirm.
Additional Information
Region
0
C
1
H
2
S
Lot And Land
Lot Size Area
0
Lot Size Acres
0
Lot Size Units
Acres
Agent Contacts
List Agent Mls Id
20769
List Office Name
Ashley Cooper Real Estate, LLC
List Office Mls Id
8739
List Agent Full Name
Brent Boatwright
Community & H O A
Community Features
Clubhouse, Fitness Center, Pool, Trash
Room Dimensions
Bathrooms Half
0
Room Master Bedroom Level
Lower
Property Details
Directions
From Camp Rd Turn Into Point James Condos, Turn Left At Stop Sign And Follow Around Until Building 9, Unit C Is On The Ground Floor.
M L S Area Major
21 - James Island
Tax Map Number
4250000074
Structure Type
Condominium
County Or Parish
Charleston
Property Sub Type
Single Family Attached
Construction Materials
Vinyl Siding
Exterior Features
Roof
Architectural
Other Structures
No
Parking Features
Off Street
Patio And Porch Features
Patio
Interior Features
Cooling
Central Air
Heating
Central, Electric
Flooring
Luxury Vinyl
Room Type
Family, Laundry, Pantry, Separate Dining
Window Features
Window Treatments
Laundry Features
Electric Dryer Hookup, Washer Hookup, Laundry Room
Interior Features
Ceiling - Blown, Walk-In Closet(s), Ceiling Fan(s), Family, Pantry, Separate Dining
Systems & Utilities
Sewer
Public Sewer
Utilities
Charleston Water Service, Dominion Energy
Water Source
Public
Financial Information
Listing Terms
Cash, Conventional, FHA, VA Loan
Additional Information
Stories
1
Garage Y N
false
Carport Y N
false
Cooling Y N
true
Feed Types
- IDX
Heating Y N
true
Listing Id
25023567
Mls Status
Active
Listing Key
28e7367d05c841d3a9c1e123175dbc4a
Unit Number
9c
Coordinates
- -79.956487
- 32.731335
Fireplace Y N
true
Carport Spaces
0
Covered Spaces
0
Standard Status
Active
Fireplaces Total
1
Source System Key
20250827190513759835000000
Building Area Units
Square Feet
Foundation Details
- Slab
New Construction Y N
false
Property Attached Y N
true
Originating System Name
CHS Regional MLS
Showing & Documentation
Internet Address Display Y N
true
Internet Consumer Comment Y N
true
Internet Automated Valuation Display Y N
true
