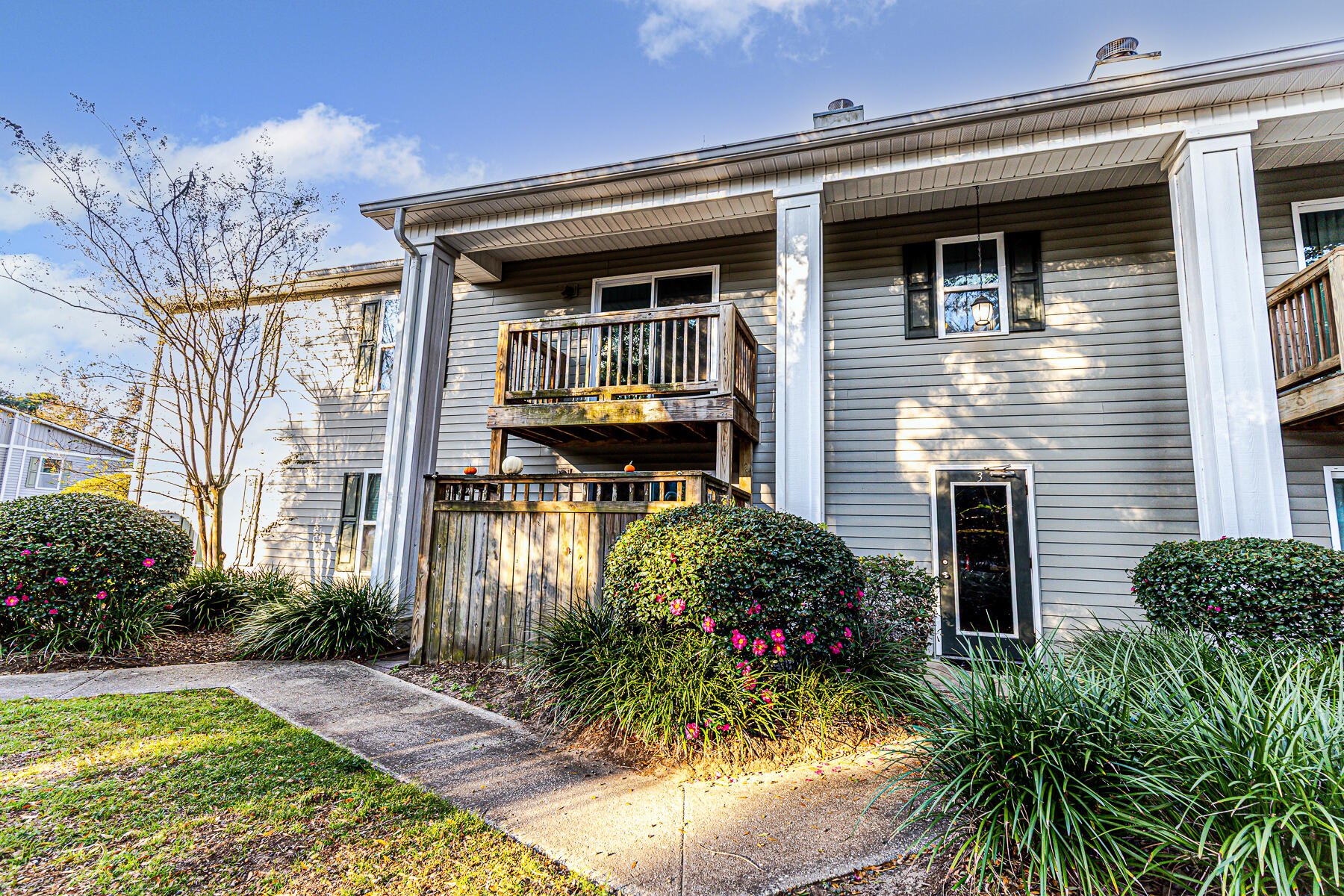
Point James
$252k
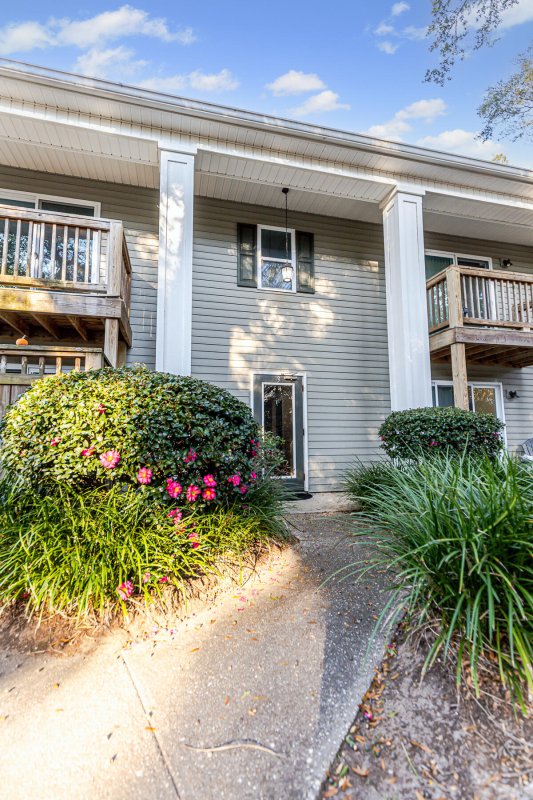
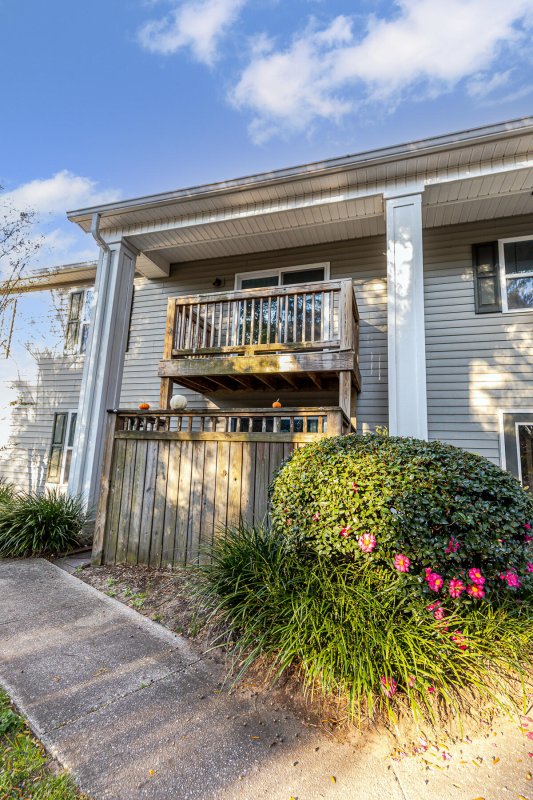
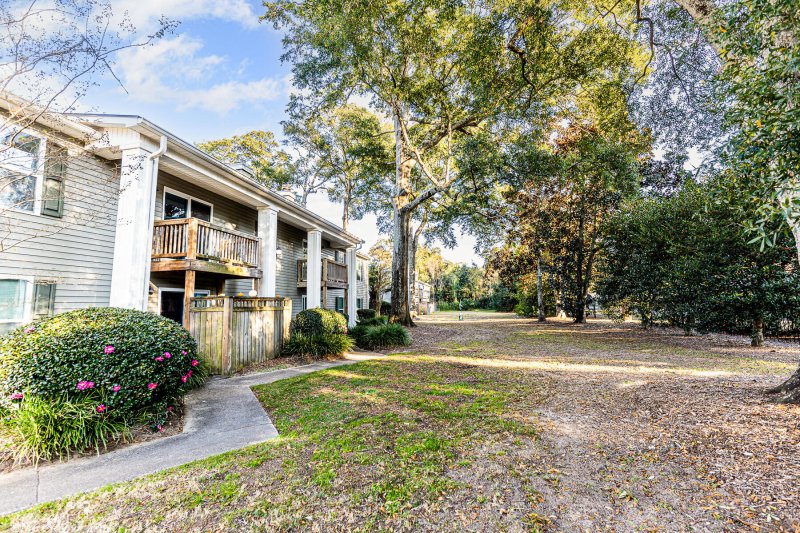
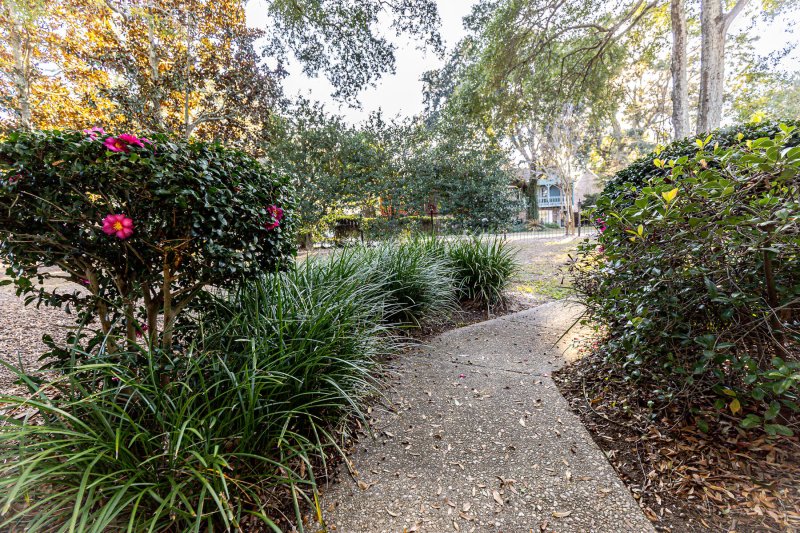
View All54 Photos

Point James
54
$252k
1402 Camp Road 3f in Point James, Charleston, SC
1402 Camp Road 3f, Charleston, SC 29412
$252,000
$252,000
203 views
20 saves
Does this home feel like a match?
Let us know — it helps us curate better suggestions for you.
Property Highlights
Bedrooms
2
Bathrooms
2
Property Details
Come see this 2 bedroom, 2 bath home in the heart of James Island today! This home has been recently remodeled with all new luxury vinyl floors throughout, entire home painted, smooth ceilings, new bathroom vanities, fixtures & much-much more! The home has an open floor plan which features a spacious living room with a wood-burning fireplace, spacious master suite & access to a private balcony.
Time on Site
1 week ago
Property Type
Residential
Year Built
1974
Lot Size
N/A
Price/Sq.Ft.
N/A
HOA Fees
Request Info from Buyer's AgentProperty Details
Bedrooms:
2
Bathrooms:
2
Total Building Area:
959 SqFt
Property Sub-Type:
Townhouse
Stories:
1
School Information
Elementary:
Harbor View
Middle:
Camp Road
High:
James Island Charter
School assignments may change. Contact the school district to confirm.
Additional Information
Region
0
C
1
H
2
S
Lot And Land
Lot Features
0 - .5 Acre, High
Lot Size Area
0
Lot Size Acres
0
Lot Size Units
Acres
Agent Contacts
List Agent Mls Id
17726
List Office Name
Keller Williams Realty Charleston West Ashley
List Office Mls Id
9057
List Agent Full Name
Josh Stamps
Community & H O A
Community Features
Clubhouse, Fitness Center, Other, Pool, Trash
Room Dimensions
Bathrooms Half
0
Room Master Bedroom Level
Lower,Upper
Property Details
Directions
From Folly Rd Take Left On Camp Rd, Left Into Point James, 1st Right, Building 3, Unit F Upstairs
M L S Area Major
21 - James Island
Tax Map Number
4250000045
Structure Type
Condominium
County Or Parish
Charleston
Property Sub Type
Single Family Attached
Construction Materials
See Remarks
Exterior Features
Roof
Architectural, See Remarks
Other Structures
No, Storage
Parking Features
Off Street, Other
Exterior Features
Balcony, Other
Interior Features
Cooling
Central Air
Heating
Central
Flooring
Ceramic Tile, Luxury Vinyl, Wood
Room Type
Eat-In-Kitchen, Laundry, Other (Use Remarks)
Laundry Features
Washer Hookup, Laundry Room
Interior Features
Ceiling - Smooth, See Remarks, Walk-In Closet(s), Ceiling Fan(s), Eat-in Kitchen, Other
Systems & Utilities
Sewer
Public Sewer
Utilities
Dominion Energy
Water Source
Public
Financial Information
Listing Terms
Any, Cash, Conventional, Other (Use Agent Notes)
Additional Information
Stories
2
Garage Y N
false
Carport Y N
false
Cooling Y N
true
Feed Types
- IDX
Heating Y N
true
Listing Id
25030663
Mls Status
Active
Listing Key
ef418b4d8208cde4a20aef9721f59029
Unit Number
3f
Coordinates
- -79.956494
- 32.731344
Fireplace Y N
true
Carport Spaces
0
Covered Spaces
0
Standard Status
Active
Fireplaces Total
1
Source System Key
20251118113957274441000000
Building Area Units
Square Feet
Foundation Details
- Slab
New Construction Y N
false
Property Attached Y N
true
Originating System Name
CHS Regional MLS
Showing & Documentation
Internet Address Display Y N
true
Internet Consumer Comment Y N
true
Internet Automated Valuation Display Y N
true
