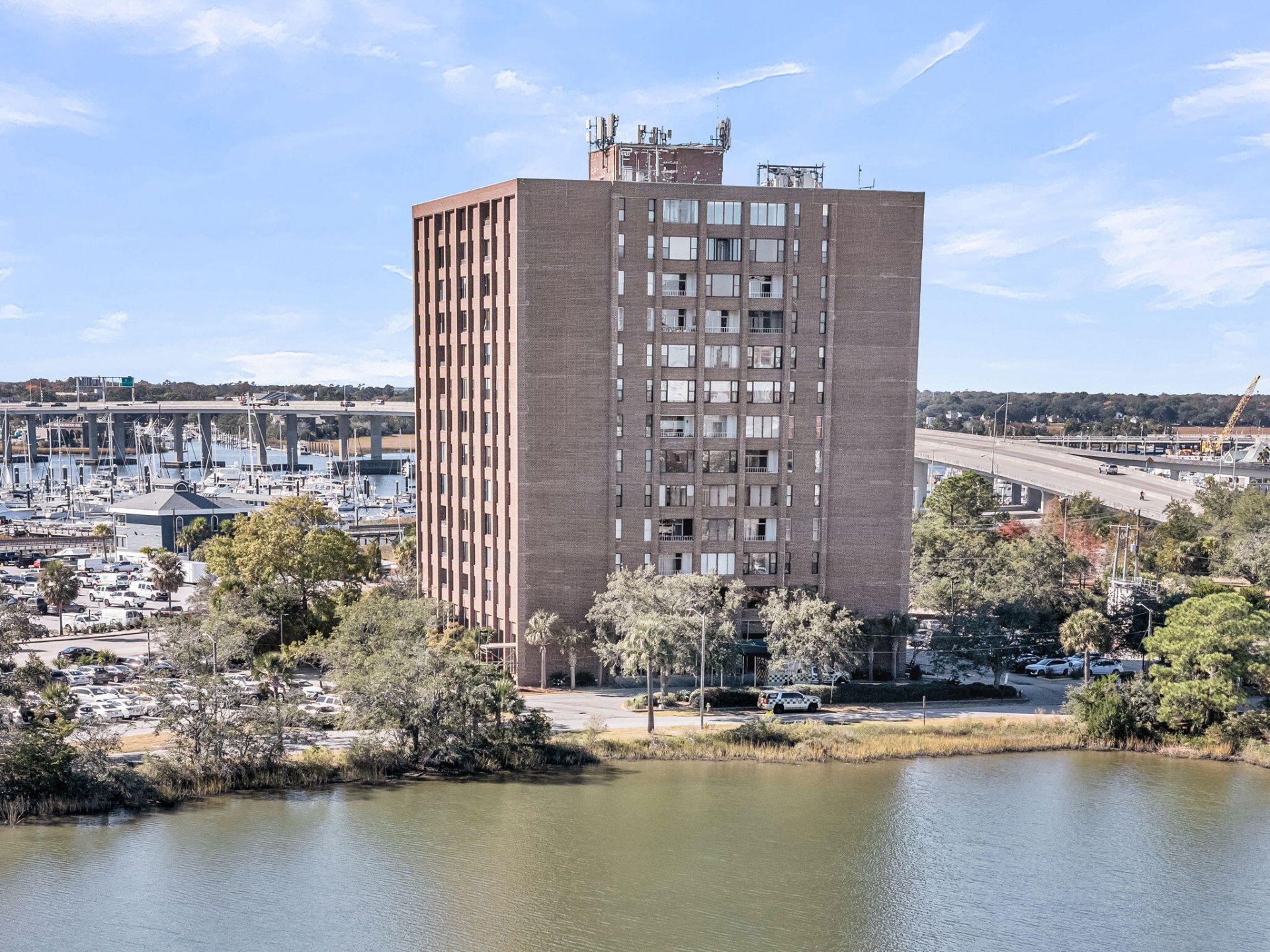
Ashley House
$575k
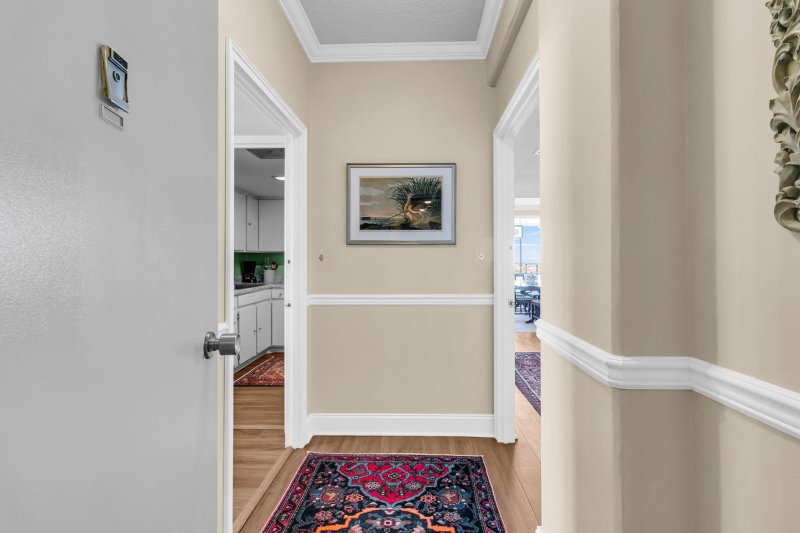
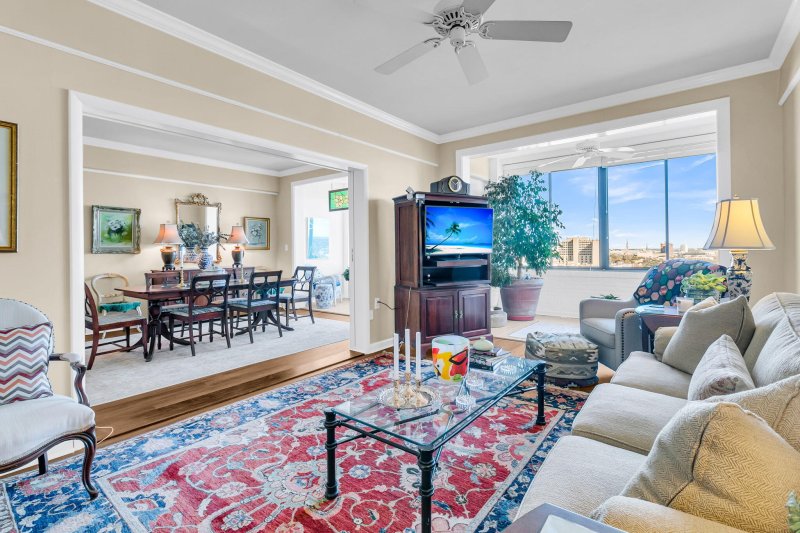
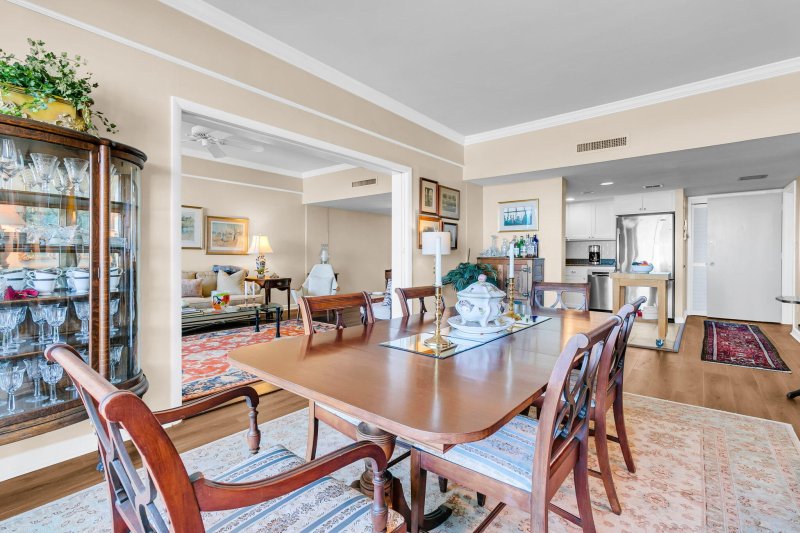
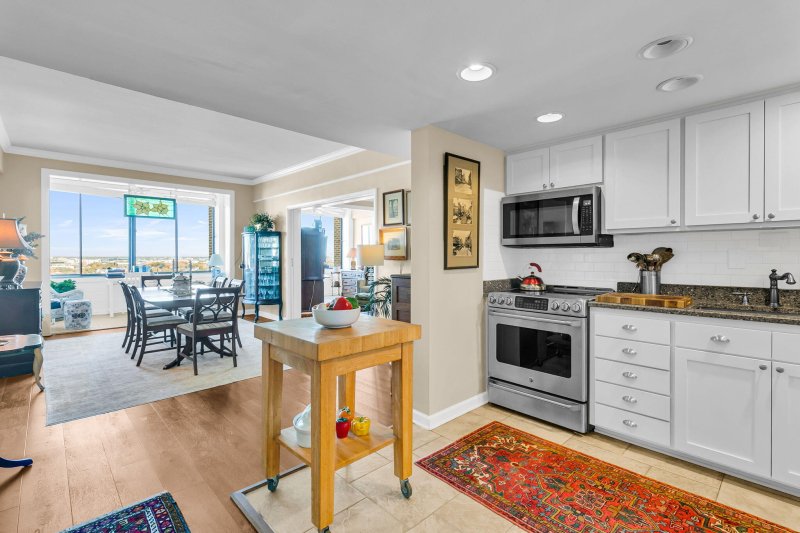
View All30 Photos

Ashley House
30
$575k
14 Lockwood Drive H in Ashley House, Charleston, SC
14 Lockwood Drive H, Charleston, SC 29401
$575,000
$575,000
203 views
20 saves
Does this home feel like a match?
Let us know — it helps us curate better suggestions for you.
Property Highlights
Bedrooms
3
Bathrooms
3
Property Details
Experience elevated living at 14 Lockwood, a true high-rise residence offering sweeping water views and unmatched downtown convenience. With 2,498 square feet of well-designed space, this rare three-unit layout delivers room to live, entertain and enjoy the vistas from every angle. Floor-to-ceiling potential and a premier Lockwood address create the ideal backdrop for a refined urban lifestyle.
Time on Site
2 days ago
Property Type
Residential
Year Built
1965
Lot Size
N/A
Price/Sq.Ft.
N/A
HOA Fees
Request Info from Buyer's AgentProperty Details
Bedrooms:
3
Bathrooms:
3
Total Building Area:
2,498 SqFt
Property Sub-Type:
Townhouse
School Information
Elementary:
Memminger
Middle:
Simmons Pinckney
High:
Burke
School assignments may change. Contact the school district to confirm.
Additional Information
Region
0
C
1
H
2
S
Lot And Land
Lot Size Area
0
Lot Size Acres
0
Lot Size Units
Acres
Agent Contacts
List Agent Mls Id
4131
List Office Name
Carolina One Real Estate
List Office Mls Id
1401
List Agent Full Name
Katrina Johnson
Community & H O A
Community Features
Elevators, Laundry, Security, Trash, Walk/Jog Trails
Room Dimensions
Bathrooms Half
1
Room Master Bedroom Level
Lower
Property Details
Directions
Broad Street To Lockwood Blvd. The Ashley House Is The High Rise Across From The City Marina.
M L S Area Major
51 - Peninsula Charleston Inside of Crosstown
Tax Map Number
4570201142
Structure Type
Condo Regime, Condominium, High Rise
County Or Parish
Charleston
Property Sub Type
Single Family Attached
Construction Materials
Brick Veneer
Exterior Features
Other Structures
No
Parking Features
Off Street
Interior Features
Heating
Electric, Heat Pump
Flooring
Luxury Vinyl
Room Type
Family, Formal Living, Foyer, Laundry, Living/Dining Combo, Mother-In-Law Suite, Pantry, Separate Dining, Study, Sun, Utility
Window Features
Window Treatments - Some
Laundry Features
Electric Dryer Hookup, Washer Hookup, Laundry Room
Interior Features
High Ceilings, Walk-In Closet(s), Family, Formal Living, Entrance Foyer, Living/Dining Combo, In-Law Floorplan, Pantry, Separate Dining, Study, Sun, Utility
Systems & Utilities
Sewer
Public Sewer
Utilities
Charleston Water Service, Dominion Energy
Water Source
Public
Financial Information
Listing Terms
Cash
Additional Information
Stories
1
Garage Y N
false
Carport Y N
false
Cooling Y N
true
Feed Types
- IDX
Heating Y N
true
Listing Id
25031217
Mls Status
Active
Listing Key
f576f73f0fcf5dae19be0459e418d22e
Unit Number
12-A,G,H
Coordinates
- -79.950647
- 32.780349
Fireplace Y N
false
Carport Spaces
0
Covered Spaces
0
Standard Status
Active
Source System Key
20251124183858092116000000
Building Area Units
Square Feet
New Construction Y N
false
Property Attached Y N
true
Originating System Name
CHS Regional MLS
Showing & Documentation
Internet Address Display Y N
true
Internet Consumer Comment Y N
true
Internet Automated Valuation Display Y N
true
