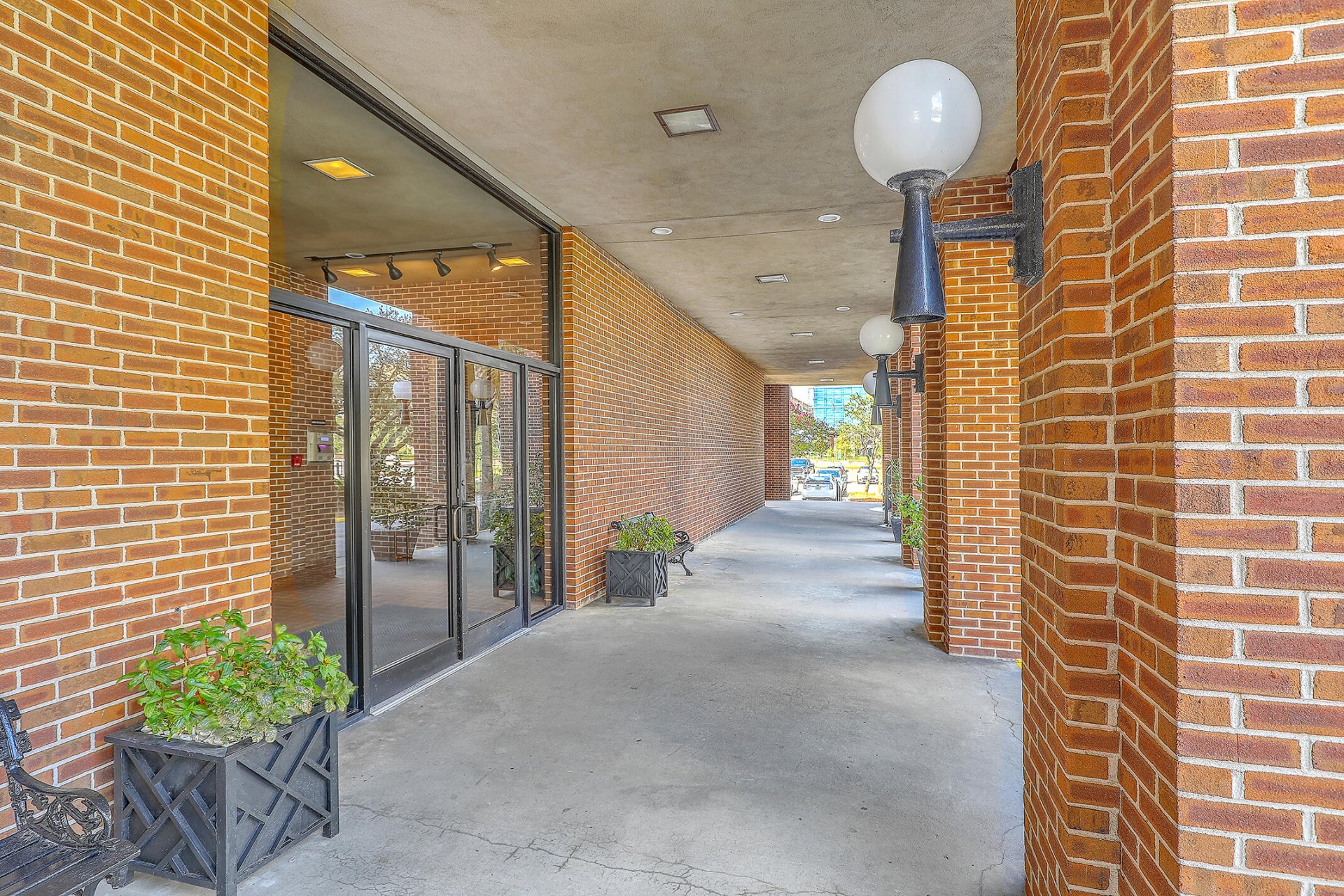
Ashley House
$850k
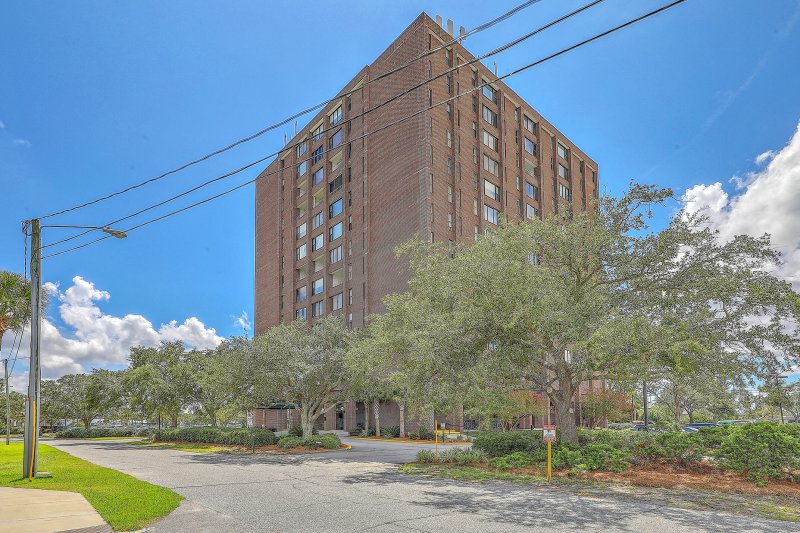
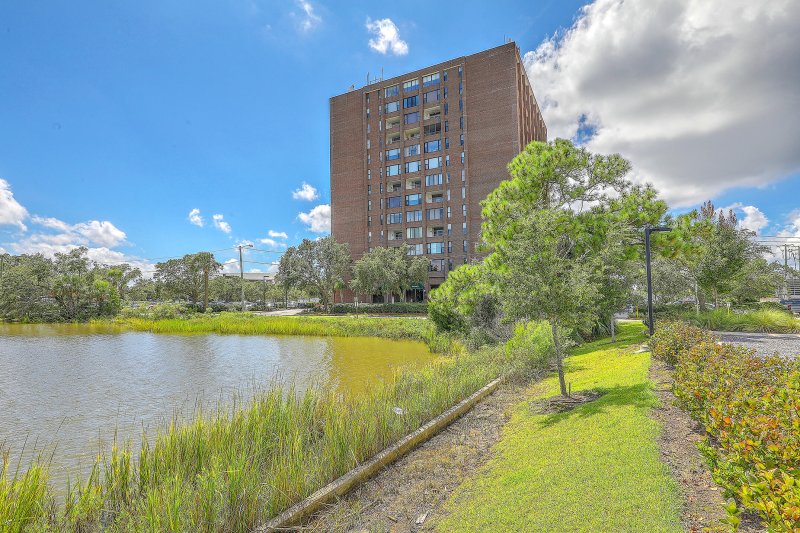
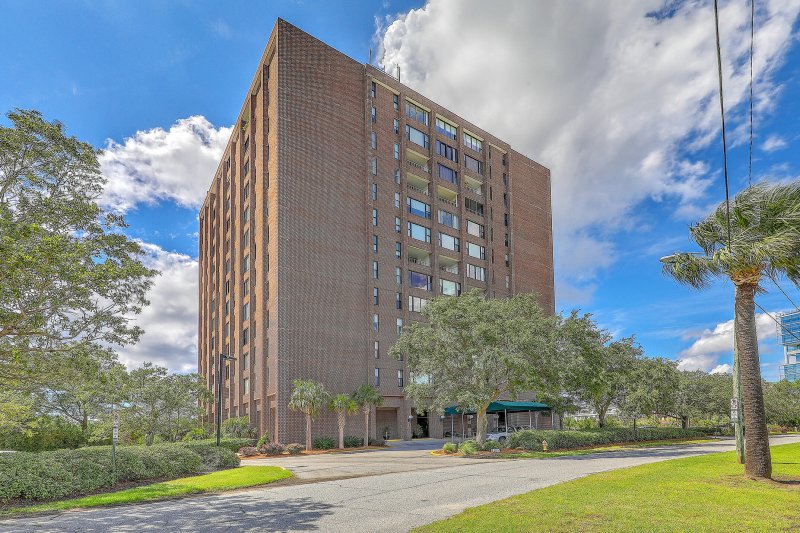
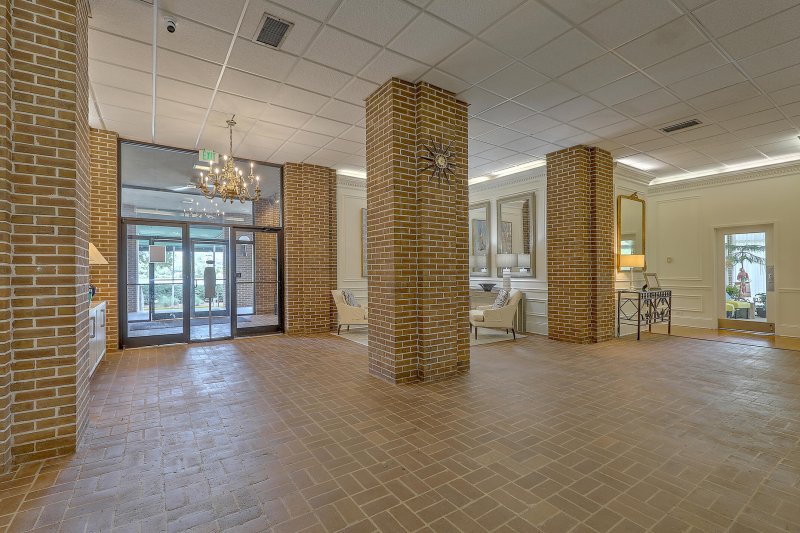
View All44 Photos

Ashley House
44
$850k
14 Lockwood Drive in Ashley House, Charleston, SC
14 Lockwood Drive, Charleston, SC 29401
$850,000
$850,000
205 views
21 saves
Does this home feel like a match?
Let us know — it helps us curate better suggestions for you.
Property Highlights
Bedrooms
3
Bathrooms
3
Water Feature
River Front
Property Details
Spacious 3-bedroom, 3-bath residence in Ashley House, ideal for proximity to MUSC, Roper Hospital, and the medical district. Three condominium units were combined into this residence with approximately 2,300 square feet of space. This 7th-floor unit offers expansive views of Alberta Sottile Long Lake and the Charleston peninsula.
Time on Site
2 weeks ago
Property Type
Residential
Year Built
1965
Lot Size
N/A
Price/Sq.Ft.
N/A
HOA Fees
Request Info from Buyer's AgentProperty Details
Bedrooms:
3
Bathrooms:
3
Total Building Area:
2,300 SqFt
Property Sub-Type:
Townhouse
School Information
Elementary:
Memminger
Middle:
Courtenay
High:
Burke
School assignments may change. Contact the school district to confirm.
Additional Information
Region
0
C
1
H
2
S
Lot And Land
Lot Size Area
0
Lot Size Acres
0
Lot Size Units
Acres
Agent Contacts
List Agent Mls Id
37775
List Office Name
Real Broker, LLC
List Office Mls Id
9717
List Agent Full Name
Lindsey Johnson
Community & H O A
Community Features
Bus Line, Elevators, Laundry, Marina, Security, Trash
Room Dimensions
Bathrooms Half
1
Property Details
Directions
Directions:corner Of Calhoun And Lockwood
M L S Area Major
51 - Peninsula Charleston Inside of Crosstown
Tax Map Number
4570201075
Structure Type
Condominium, High Rise
County Or Parish
Charleston
Property Sub Type
Single Family Attached
Construction Materials
Brick Veneer
Exterior Features
Roof
Built-Up
Other Structures
No
Parking Features
Off Street
Interior Features
Cooling
Central Air
Heating
Electric
Flooring
Carpet, Wood
Room Type
Eat-In-Kitchen, Family, Formal Living, Foyer, Laundry, Separate Dining, Sun
Window Features
Window Treatments, Window Treatments - Some
Laundry Features
Laundry Room
Interior Features
Ceiling - Blown, High Ceilings, Eat-in Kitchen, Family, Formal Living, Entrance Foyer, Separate Dining, Sun
Systems & Utilities
Sewer
Public Sewer
Utilities
Charleston Water Service, Dominion Energy
Water Source
Public
Financial Information
Listing Terms
Any
Additional Information
Stories
1
Garage Y N
false
Carport Y N
false
Cooling Y N
true
Feed Types
- IDX
Heating Y N
true
Listing Id
25029793
Mls Status
Active
Listing Key
7e91eb9f8ad47c81d85159aea71b18e2
Unit Number
7abg
Coordinates
- -79.950647
- 32.780349
Fireplace Y N
false
Waterfront Y N
true
Carport Spaces
0
Covered Spaces
0
Standard Status
Active
Source System Key
20250820201001532089000000
Building Area Units
Square Feet
Foundation Details
- Pillar/Post/Pier
New Construction Y N
false
Property Attached Y N
true
Accessibility Features
- Handicapped Equipped
Originating System Name
CHS Regional MLS
Showing & Documentation
Internet Address Display Y N
true
Internet Consumer Comment Y N
true
Internet Automated Valuation Display Y N
true
