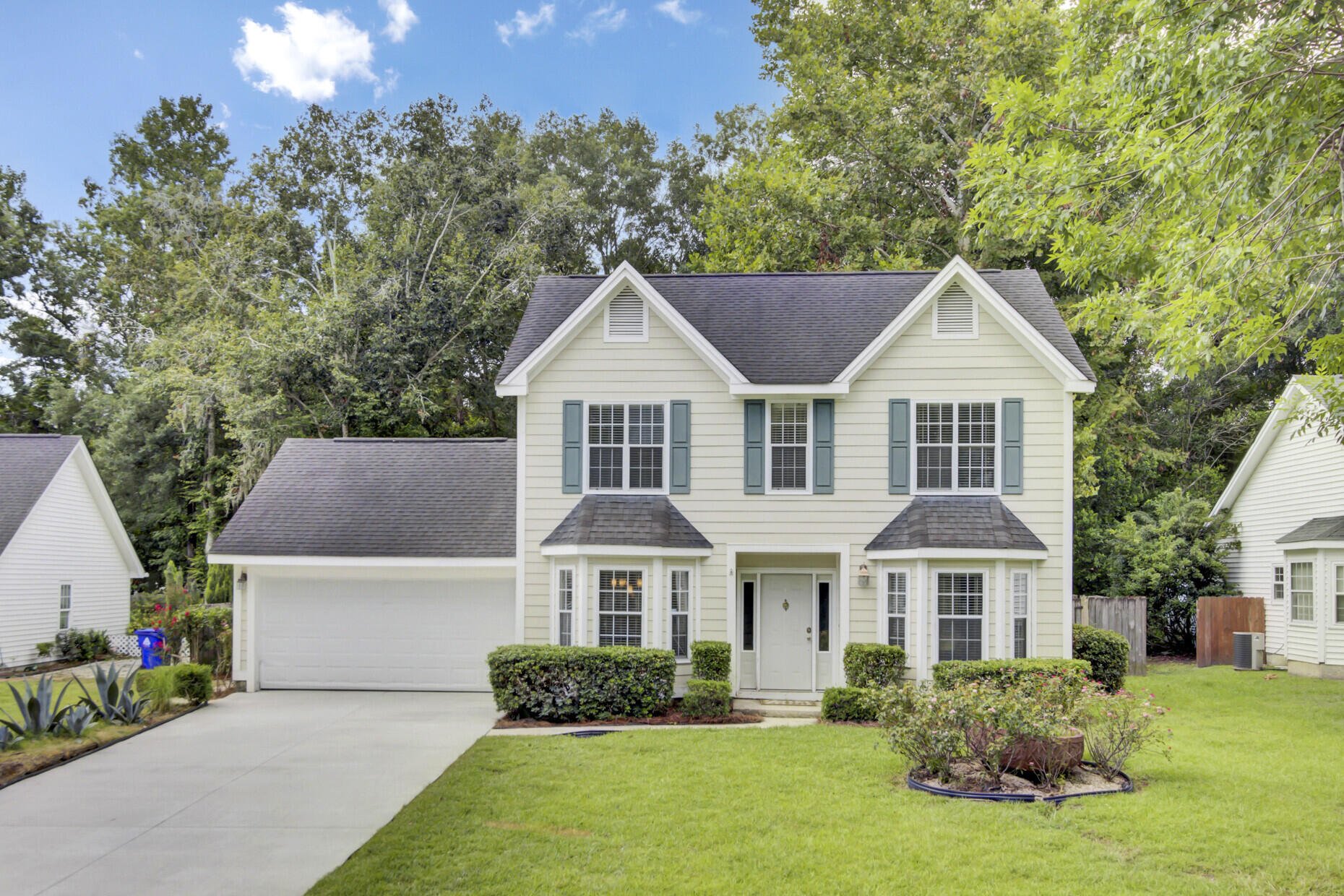
Forest Lakes Extension
$440k
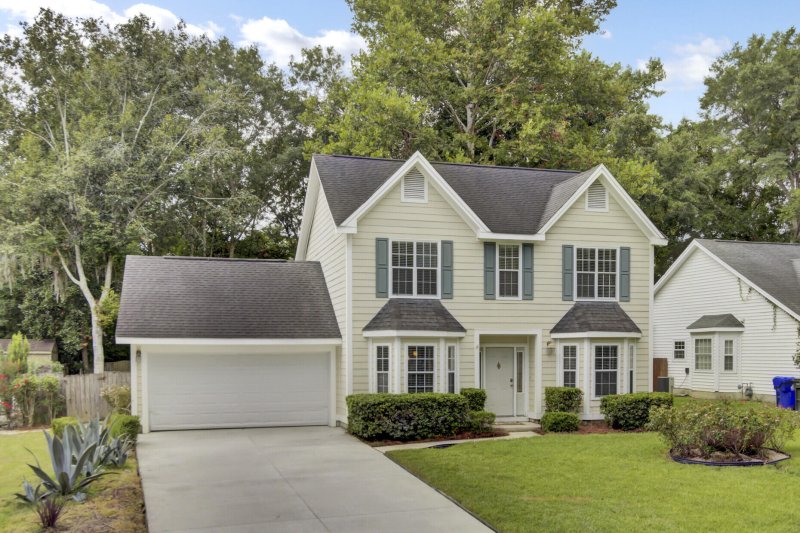
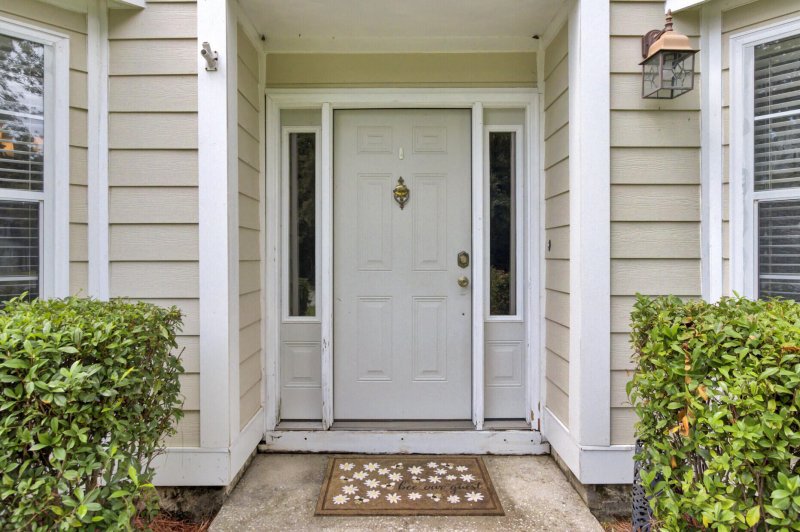
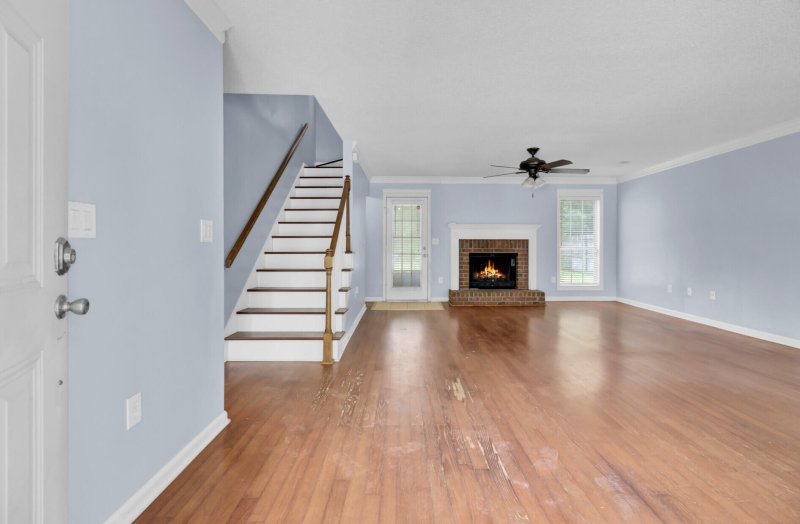
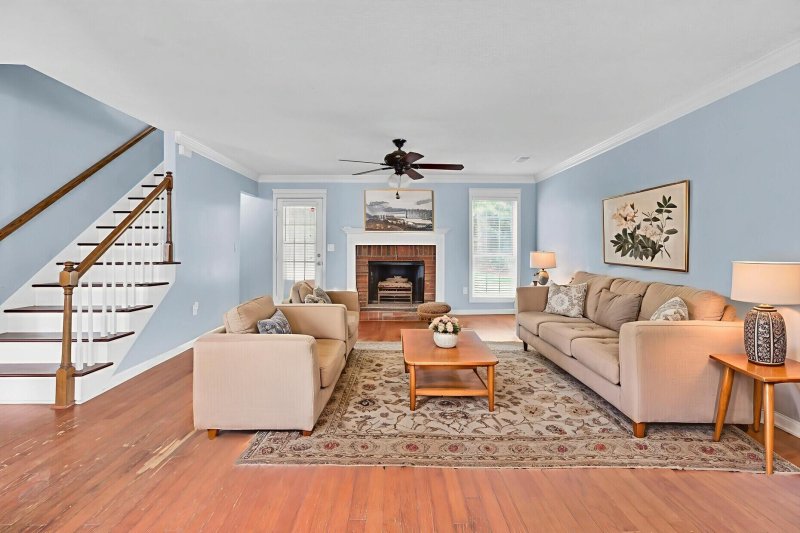
View All23 Photos

Forest Lakes Extension
23
$440k
1395 Emerald Forest Parkway in Forest Lakes Extension, Charleston, SC
1395 Emerald Forest Parkway, Charleston, SC 29414
$439,500
$439,500
202 views
20 saves
Does this home feel like a match?
Let us know — it helps us curate better suggestions for you.
Property Highlights
Bedrooms
3
Bathrooms
2
Property Details
Welcome to your charming traditional home located in the picturesque Forest Lakes Extension of Charleston. Spanning a generous 1,572 square feet, this delightful residence offers a harmonious blend of comfort and style. Step inside to discover the spacious living area, with new hardwood floors, that lends a touch of elegance and warmth.
Time on Site
3 months ago
Property Type
Residential
Year Built
1990
Lot Size
10,018 SqFt
Price/Sq.Ft.
N/A
HOA Fees
Request Info from Buyer's AgentProperty Details
Bedrooms:
3
Bathrooms:
2
Total Building Area:
1,572 SqFt
Property Sub-Type:
SingleFamilyResidence
Garage:
Yes
Stories:
2
School Information
Elementary:
Springfield
Middle:
West Ashley
High:
West Ashley
School assignments may change. Contact the school district to confirm.
Additional Information
Region
0
C
1
H
2
S
Lot And Land
Lot Features
0 - .5 Acre
Lot Size Area
0.23
Lot Size Acres
0.23
Lot Size Units
Acres
Agent Contacts
List Agent Mls Id
25117
List Office Name
Highgarden Real Estate
List Office Mls Id
9300
List Agent Full Name
Robert Mckenzie
Room Dimensions
Bathrooms Half
1
Room Master Bedroom Level
Upper
Property Details
Directions
From Glen Mcconnell Pkwy Turn Onto Bairds Cove. Turn Right On Cranbrook Drive, Then Turn Right On Dotterer's Run And Another Right On Wabeek Way. Turn Right On Emerald Forest Parkway And The House Will Be On Your Right.
M L S Area Major
12 - West of the Ashley Outside I-526
Tax Map Number
3540100084
County Or Parish
Charleston
Property Sub Type
Single Family Detached
Architectural Style
Traditional
Construction Materials
Cement Siding
Exterior Features
Roof
Architectural
Fencing
Fence - Wooden Enclosed
Other Structures
No
Parking Features
2 Car Garage
Exterior Features
Lawn Irrigation, Lawn Well
Interior Features
Cooling
Central Air
Heating
Heat Pump
Flooring
Wood
Room Type
Breakfast Room, Eat-In-Kitchen, Family
Laundry Features
Electric Dryer Hookup, Washer Hookup
Interior Features
Ceiling - Blown, Walk-In Closet(s), Eat-in Kitchen, Family
Systems & Utilities
Sewer
Public Sewer
Utilities
Charleston Water Service, Dominion Energy
Water Source
Public
Financial Information
Listing Terms
Any
Additional Information
Stories
2
Garage Y N
true
Carport Y N
false
Cooling Y N
true
Feed Types
- IDX
Heating Y N
true
Listing Id
25021597
Mls Status
Active
Listing Key
e10eafe8153a7a91514da65ee0904e20
Coordinates
- -80.057459
- 32.812731
Fireplace Y N
true
Parking Total
2
Carport Spaces
0
Covered Spaces
2
Standard Status
Active
Fireplaces Total
1
Source System Key
20250804113043729457000000
Building Area Units
Square Feet
Foundation Details
- Slab
New Construction Y N
false
Property Attached Y N
false
Originating System Name
CHS Regional MLS
Showing & Documentation
Internet Address Display Y N
true
Internet Consumer Comment Y N
true
Internet Automated Valuation Display Y N
true
