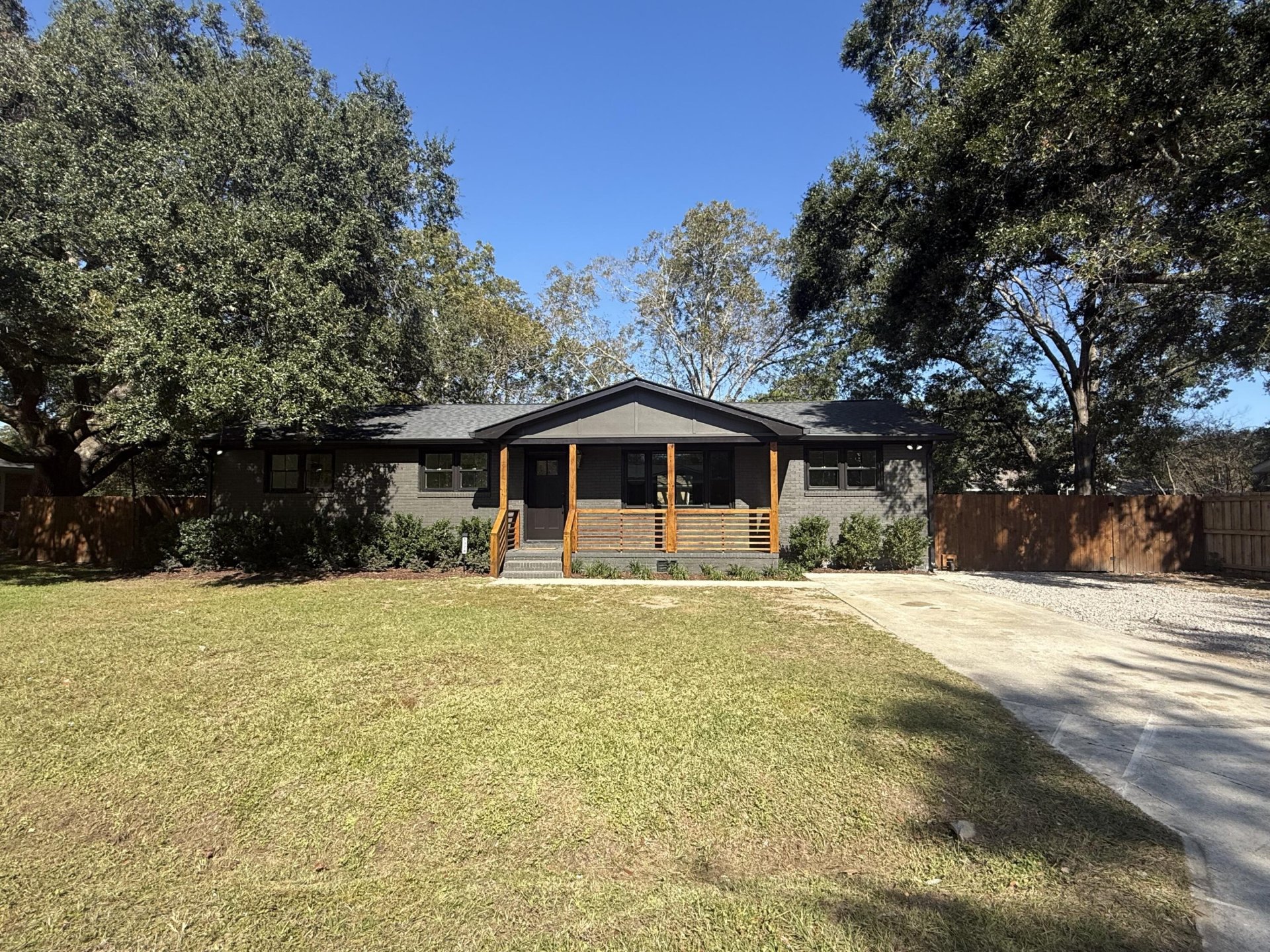
Whitehouse Plantation
$825k
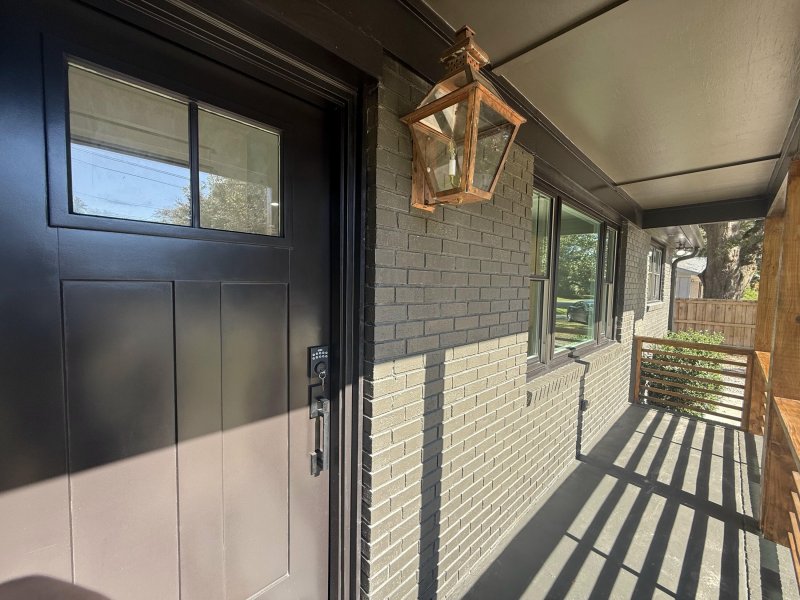
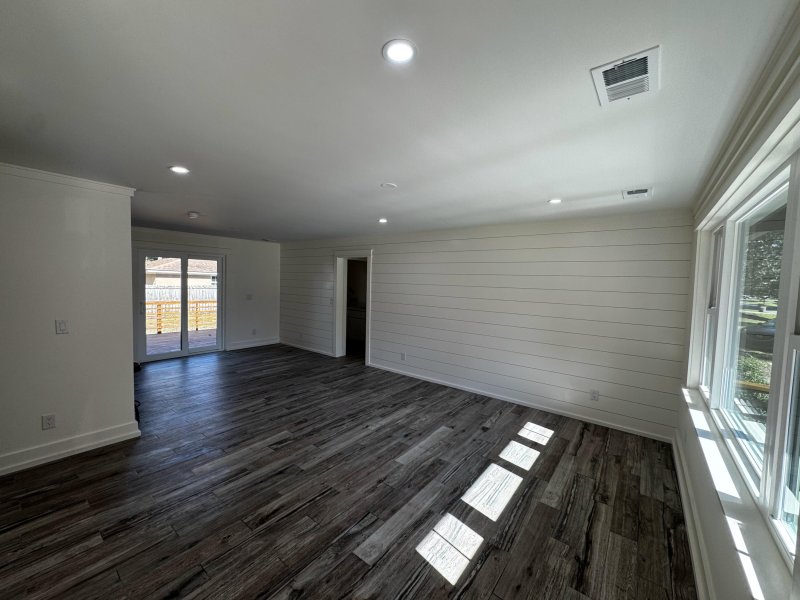
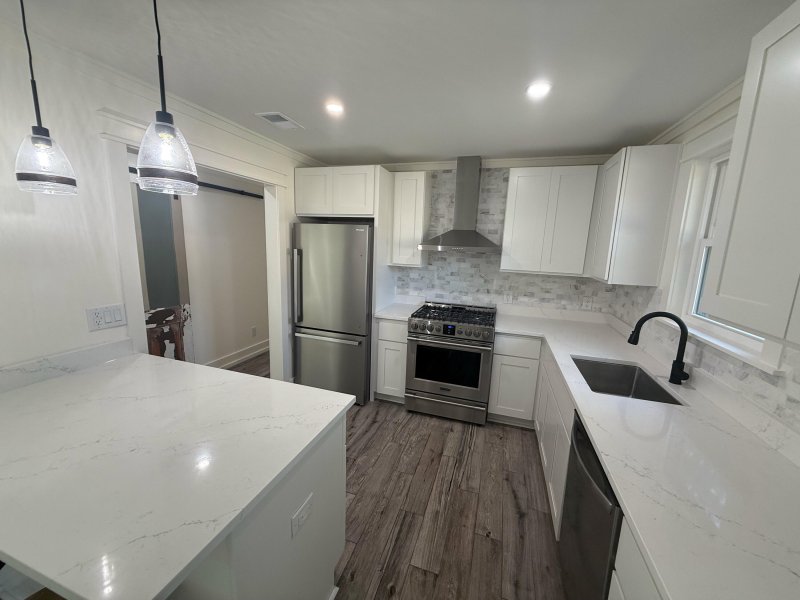
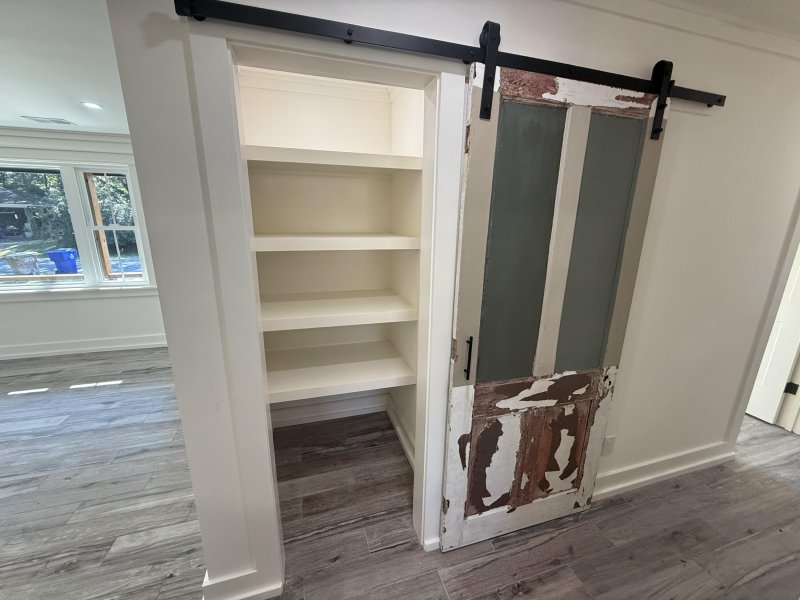
View All21 Photos

Whitehouse Plantation
21
$825k
1328 Hermitage Avenue in Whitehouse Plantation, Charleston, SC
1328 Hermitage Avenue, Charleston, SC 29412
$825,000
$825,000
204 views
20 saves
Does this home feel like a match?
Let us know — it helps us curate better suggestions for you.
Property Highlights
Bedrooms
3
Bathrooms
3
Property Details
Beautifully renovated home in the heart of James Island! This move-in ready property has been completely renovated, down to the studs. All new HVAC, plumbing, electrical, windows, doors, flooring, kitchen, bathrooms, lighting, and fixtures throughout.
Time on Site
3 weeks ago
Property Type
Residential
Year Built
1964
Lot Size
10,018 SqFt
Price/Sq.Ft.
N/A
HOA Fees
Request Info from Buyer's AgentProperty Details
Bedrooms:
3
Bathrooms:
3
Total Building Area:
1,456 SqFt
Property Sub-Type:
SingleFamilyResidence
Stories:
1
School Information
Elementary:
Harbor View
Middle:
Camp Road
High:
James Island Charter
School assignments may change. Contact the school district to confirm.
Additional Information
Region
0
C
1
H
2
S
Lot And Land
Lot Features
Level
Lot Size Area
0.23
Lot Size Acres
0.23
Lot Size Units
Acres
Agent Contacts
List Agent Mls Id
39664
List Office Name
Applegate Real Estate
List Office Mls Id
9160
List Agent Full Name
Owen Fullwood
Room Dimensions
Bathrooms Half
0
Property Details
Directions
Camp Rd, To Mt Vernon, Hermitage
M L S Area Major
21 - James Island
Tax Map Number
4251200068
County Or Parish
Charleston
Property Sub Type
Single Family Detached
Architectural Style
Ranch
Construction Materials
Brick
Exterior Features
Roof
Asphalt
Fencing
Wood
Other Structures
No
Parking Features
Off Street
Patio And Porch Features
Deck, Front Porch
Interior Features
Cooling
Central Air
Flooring
Ceramic Tile
Room Type
Eat-In-Kitchen, Laundry, Living/Dining Combo, Pantry
Laundry Features
Laundry Room
Interior Features
Ceiling - Smooth, Walk-In Closet(s), Eat-in Kitchen, Living/Dining Combo, Pantry
Systems & Utilities
Sewer
Public Sewer
Utilities
Charleston Water Service, Dominion Energy
Water Source
Public
Financial Information
Listing Terms
Cash, Conventional
Additional Information
Stories
1
Garage Y N
false
Carport Y N
false
Cooling Y N
true
Feed Types
- IDX
Heating Y N
false
Listing Id
25029394
Mls Status
Active
Listing Key
283cf24728b05a7a63718b9445abc91e
Coordinates
- -79.952534
- 32.730482
Fireplace Y N
false
Carport Spaces
0
Covered Spaces
0
Standard Status
Active
Source System Key
20251102143147871900000000
Building Area Units
Square Feet
Foundation Details
- Crawl Space
New Construction Y N
false
Property Attached Y N
false
Originating System Name
CHS Regional MLS
Showing & Documentation
Internet Address Display Y N
true
Internet Consumer Comment Y N
true
Internet Automated Valuation Display Y N
true
