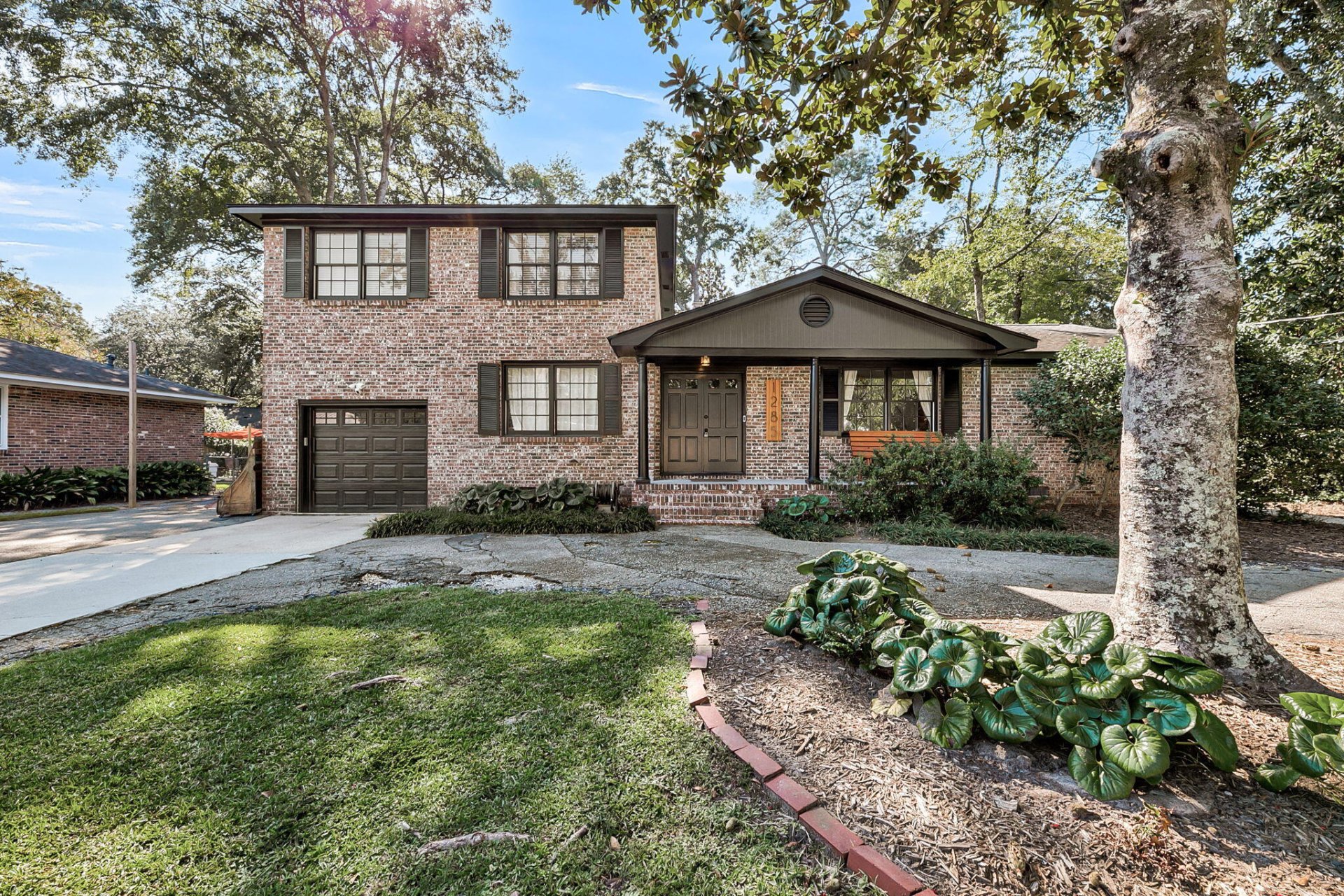
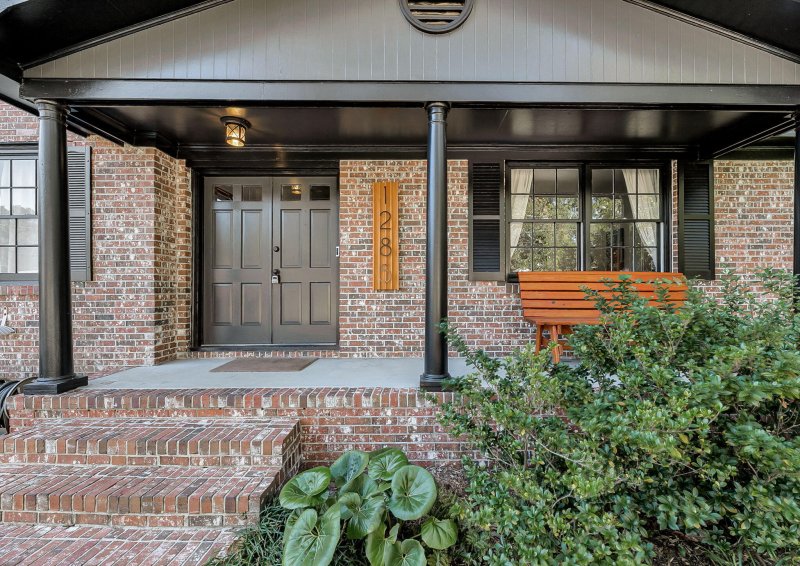
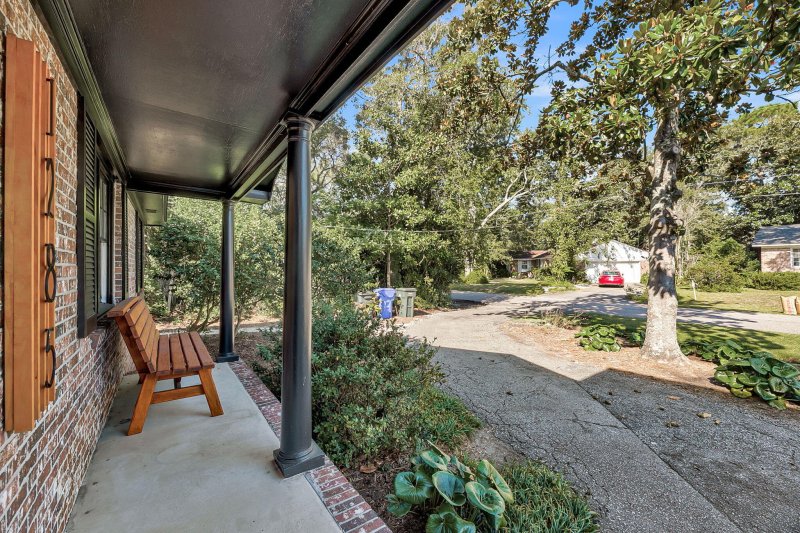
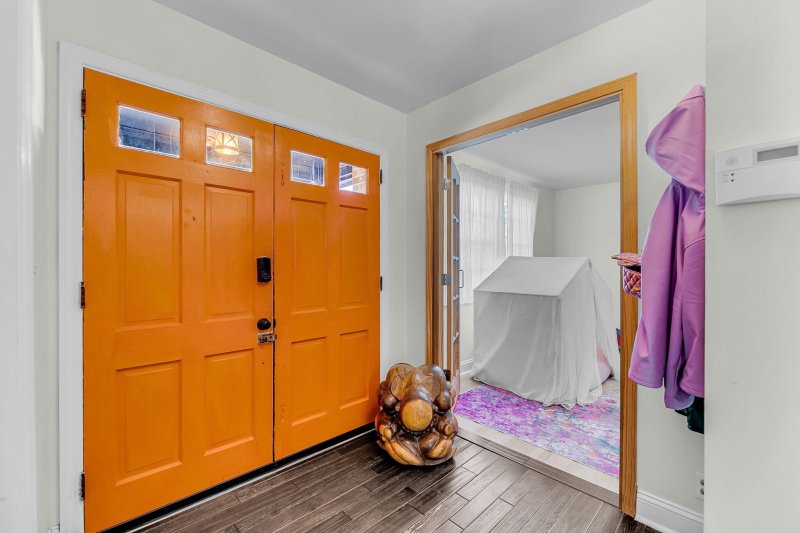
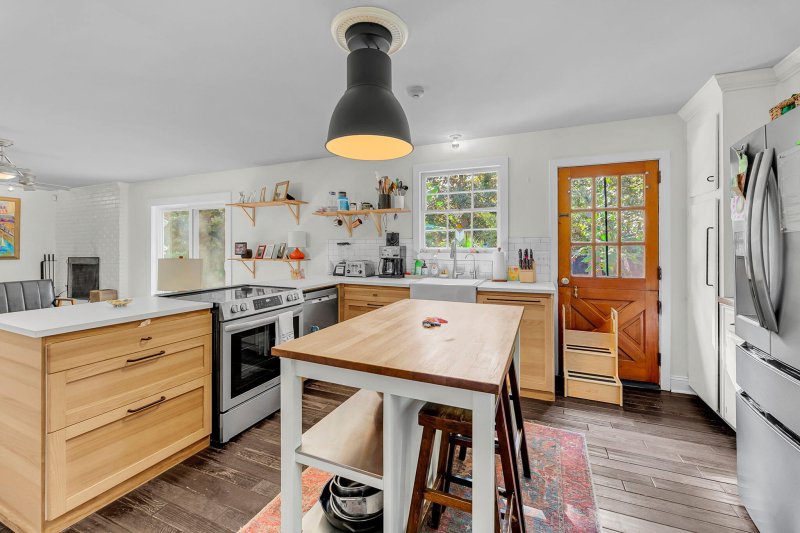

1285 Camerton Street in Charlestowne Est, Charleston, SC
1285 Camerton Street, Charleston, SC 29407
$740,000
$740,000
Does this home feel like a match?
Let us know — it helps us curate better suggestions for you.
Property Highlights
Bedrooms
4
Bathrooms
2
Property Details
This incredible 4-bedroom, 2-bath home in the highly sought-after Charlestowne Estates neighborhood includes a beautiful pool, updated kitchen, and amazing yard that offers a modern, relaxing lifestyle, This home combines indoor luxury with outdoor entertainment. This home is perfect for hosting gatherings and enjoying the outdoors in comfort. Imagine relaxing in the backyard's oasis, a serene space featuring lush landscaping and an inviting pool, while indoors, a state-of-the-art kitchen provides a sophisticated hub for culinary creations and entertaining.
Time on Site
2 months ago
Property Type
Residential
Year Built
1962
Lot Size
13,939 SqFt
Price/Sq.Ft.
N/A
HOA Fees
Request Info from Buyer's AgentProperty Details
School Information
Additional Information
Region
Lot And Land
Agent Contacts
Community & H O A
Property Details
Exterior Features
Interior Features
Systems & Utilities
Financial Information
Additional Information
- IDX
- -80.000832
- 32.81125
- Crawl Space
