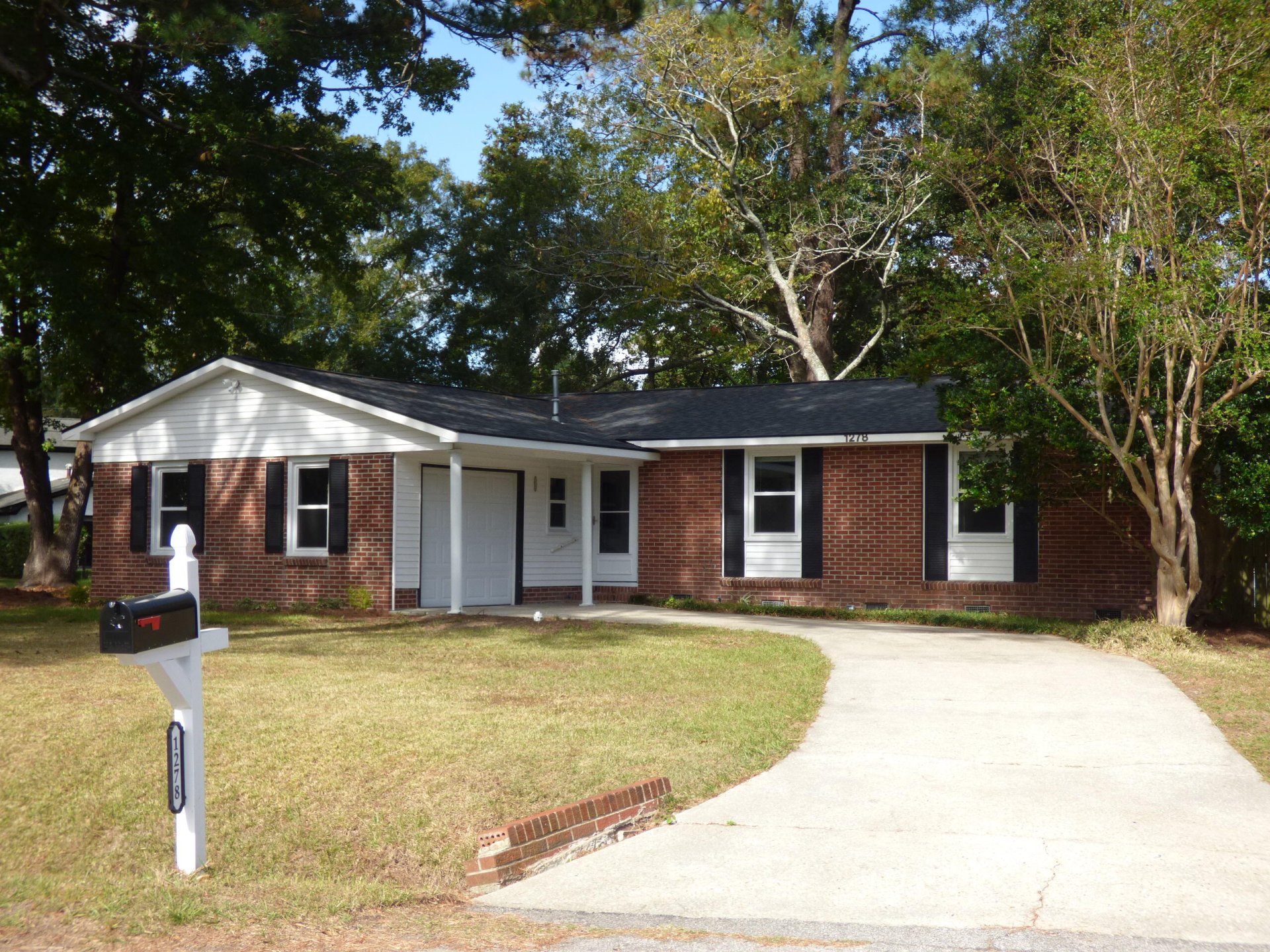
Lenevar
$550k
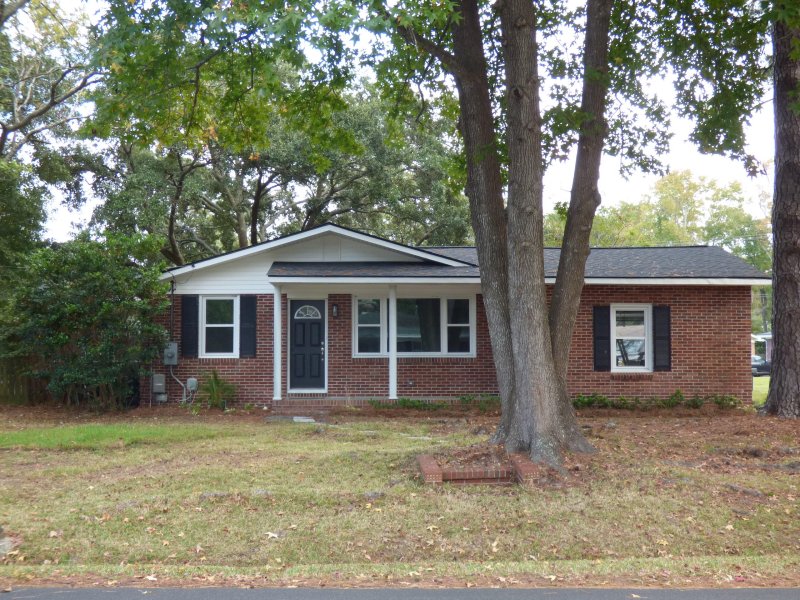
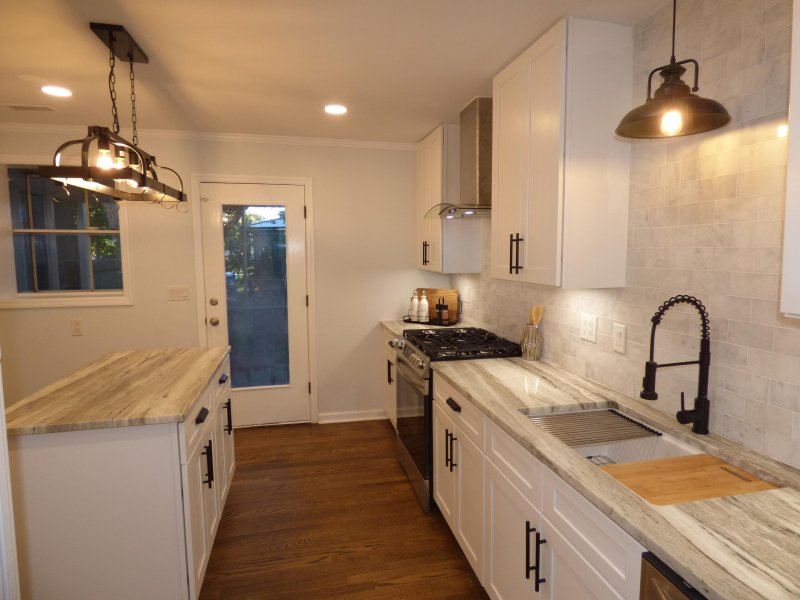
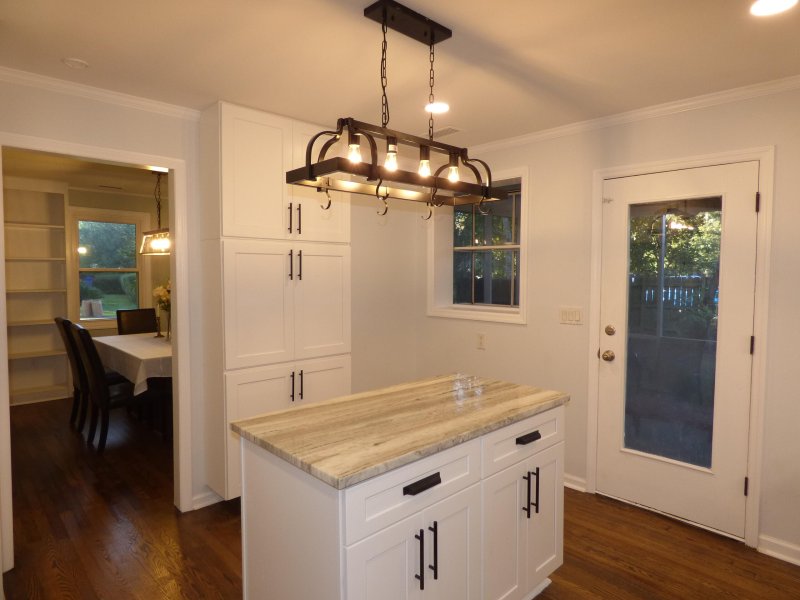
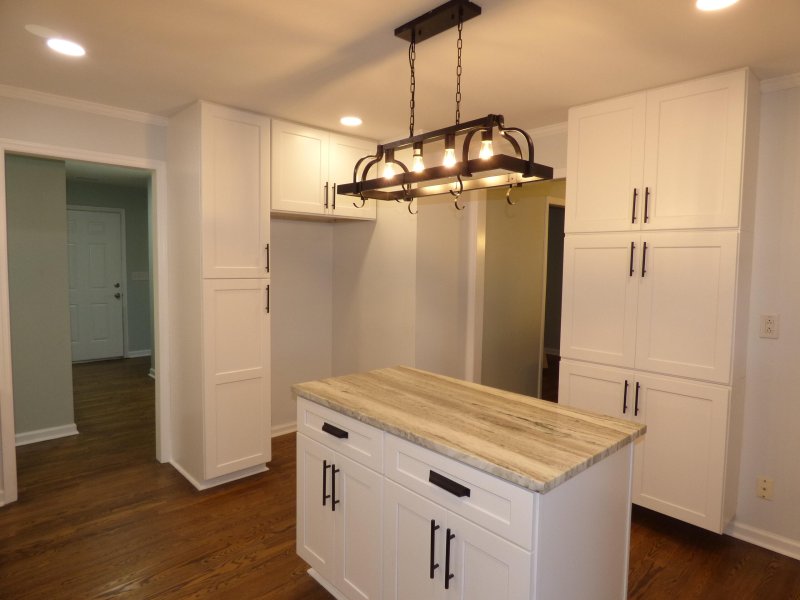
View All36 Photos

Lenevar
36
$550k
New Kitchen & BathsLarge Corner LotPark Proximity
Renovated Charleston Oasis: Parkside Living on a Spacious Corner Lot
Lenevar
New Kitchen & BathsLarge Corner LotPark Proximity
1278 S Lenevar Drive, Charleston, SC 29407
$550,000
$550,000
201 views
20 saves
Does this home feel like a match?
Let us know — it helps us curate better suggestions for you.
Property Highlights
Bedrooms
3
Bathrooms
2
Property Details
New Kitchen & BathsLarge Corner LotPark Proximity
This is a newly renovated home on a large .34 acre corner lot in highly desirable Lenevar Subdivision. The home is situated across from beautiful Lenevar Park, which boasts 4 tennis/pickleball courts, a baseball field, playground equipment, basketball courts, and paved walkways.
Time on Site
11 months ago
Property Type
Residential
Year Built
1960
Lot Size
14,810 SqFt
Price/Sq.Ft.
N/A
HOA Fees
Request Info from Buyer's AgentProperty Details
Bedrooms:
3
Bathrooms:
2
Total Building Area:
1,363 SqFt
Property Sub-Type:
SingleFamilyResidence
Garage:
Yes
Stories:
1
School Information
Elementary:
St. Andrews
Middle:
C E Williams
High:
West Ashley
School assignments may change. Contact the school district to confirm.
Additional Information
Region
0
C
1
H
2
S
Lot And Land
Lot Features
0 - .5 Acre, Level
Lot Size Area
0.34
Lot Size Acres
0.34
Lot Size Units
Acres
Agent Contacts
List Agent Mls Id
13943
List Office Name
Agent Group Realty Charleston
List Office Mls Id
10642
List Agent Full Name
Bryant Pearson
Community & H O A
Community Features
Park, Tennis Court(s), Trash, Walk/Jog Trails
Room Dimensions
Room Master Bedroom Level
Lower
Property Details
Directions
Take Old Towne Road To South Lenevar Drive. 1278 South Lenevar Drive Is On The Corner On The Right Across From The Lenevar Park.
M L S Area Major
11 - West of the Ashley Inside I-526
Tax Map Number
3521600068
County Or Parish
Charleston
Property Sub Type
Single Family Detached
Architectural Style
Ranch
Construction Materials
Brick Veneer
Exterior Features
Roof
Architectural
Fencing
Chain Link, Privacy
Other Structures
No
Parking Features
1 Car Garage, Attached, Garage Door Opener
Patio And Porch Features
Front Porch, Screened
Interior Features
Cooling
Central Air
Heating
Central, Natural Gas
Flooring
Ceramic Tile, Marble, Wood
Room Type
Formal Living, Separate Dining
Door Features
Storm Door(s)
Window Features
Skylight(s), Window Treatments - Some
Laundry Features
Washer Hookup
Interior Features
Ceiling - Smooth, Kitchen Island, Ceiling Fan(s), Formal Living, Separate Dining
Systems & Utilities
Sewer
Public Sewer
Utilities
Charleston Water Service, Dominion Energy
Water Source
Public
Financial Information
Listing Terms
Any
Additional Information
Stories
1
Garage Y N
true
Carport Y N
false
Cooling Y N
true
Feed Types
- IDX
Heating Y N
true
Listing Id
24030565
Mls Status
Active
Listing Key
9b252f7c263c54cf90e57cec92df7be7
Coordinates
- -80.001747
- 32.804974
Fireplace Y N
false
Parking Total
1
Carport Spaces
0
Covered Spaces
1
Entry Location
Ground Level
Standard Status
Active
Source System Key
20241114163754787317000000
Attached Garage Y N
true
Building Area Units
Square Feet
Foundation Details
- Crawl Space
New Construction Y N
false
Property Attached Y N
false
Originating System Name
CHS Regional MLS
Showing & Documentation
Internet Address Display Y N
true
Internet Consumer Comment Y N
true
Internet Automated Valuation Display Y N
true
