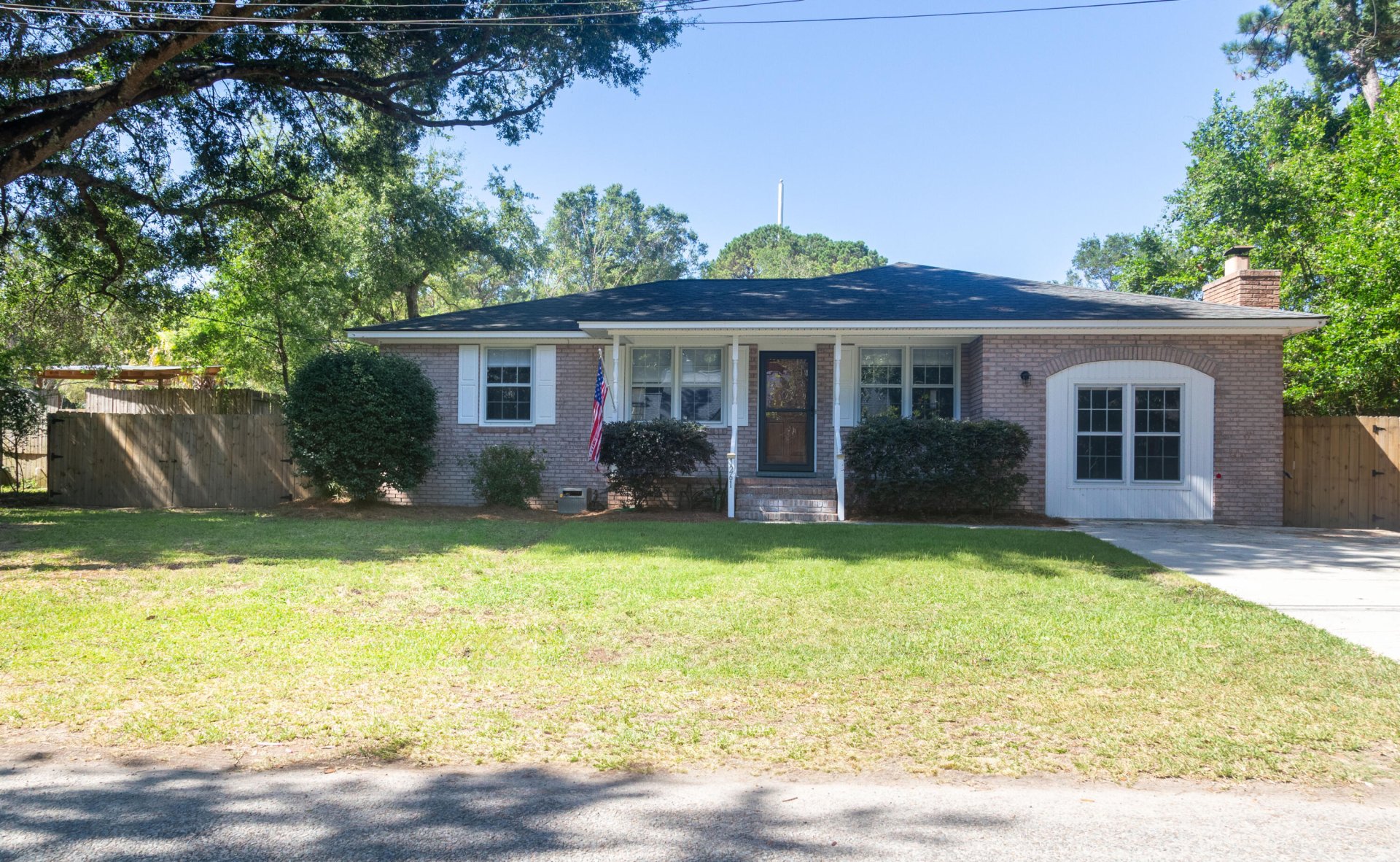
Whitehouse Plantation
$599k
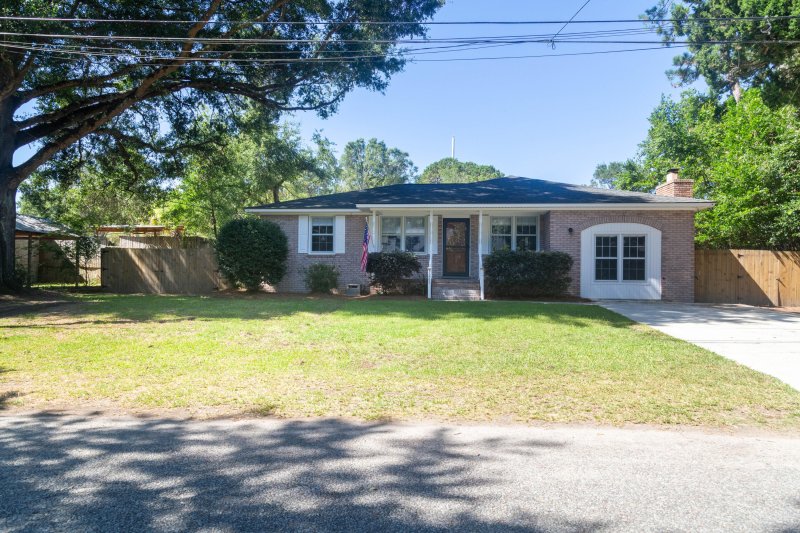
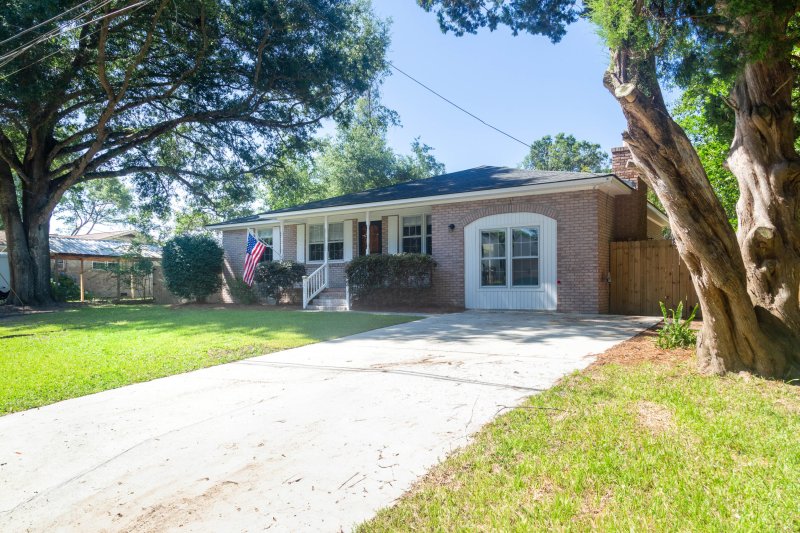
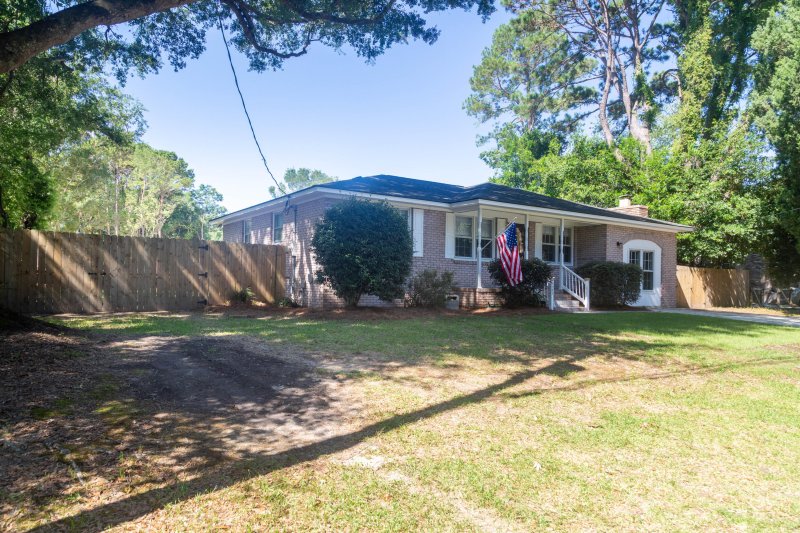
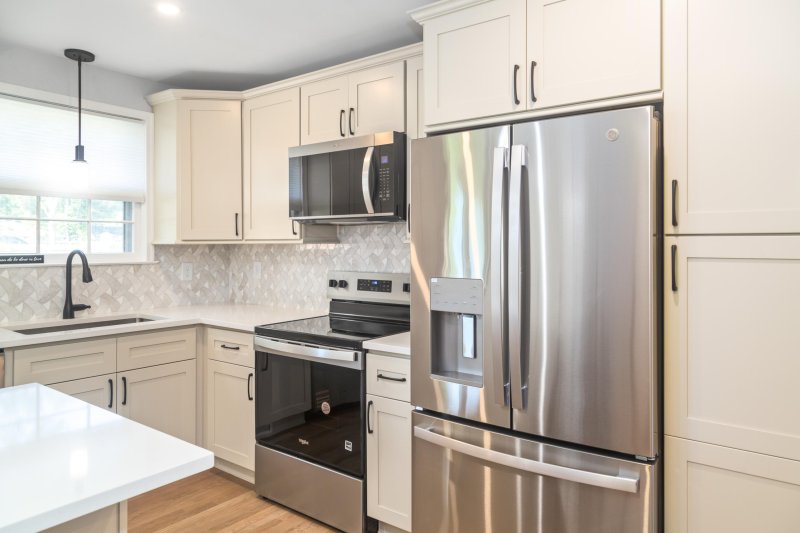
View All38 Photos

Whitehouse Plantation
38
$599k
1261 Hampshire Road in Whitehouse Plantation, Charleston, SC
1261 Hampshire Road, Charleston, SC 29412
$599,000
$599,000
202 views
20 saves
Does this home feel like a match?
Let us know — it helps us curate better suggestions for you.
Property Highlights
Bedrooms
3
Bathrooms
2
Property Details
Beautifully updated James Island 3 bed 2 bath property. Refinished hardwood floors and new lighting fixtures through out. Eat in kitchen with island, new cabinetry, pendant and recessed lighting.
Time on Site
3 weeks ago
Property Type
Residential
Year Built
1967
Lot Size
10,018 SqFt
Price/Sq.Ft.
N/A
HOA Fees
Request Info from Buyer's AgentProperty Details
Bedrooms:
3
Bathrooms:
2
Total Building Area:
1,525 SqFt
Property Sub-Type:
SingleFamilyResidence
Stories:
1
School Information
Elementary:
Harbor View
Middle:
Camp Road
High:
James Island Charter
School assignments may change. Contact the school district to confirm.
Additional Information
Region
0
C
1
H
2
S
Lot And Land
Lot Features
Level
Lot Size Area
0.23
Lot Size Acres
0.23
Lot Size Units
Acres
Agent Contacts
List Agent Mls Id
14746
List Office Name
AgentOwned Realty Charleston Group
List Office Mls Id
1836
List Agent Full Name
Michael E Dew
Community & H O A
Community Features
Trash
Room Dimensions
Room Master Bedroom Level
Lower
Property Details
Directions
Folly Road Towards Beach, Left On Camp Road, Left On Mt. Vernon Dr., Right On Valley Forge, Left On Hamphire Rd
M L S Area Major
21 - James Island
Tax Map Number
4251200179
County Or Parish
Charleston
Property Sub Type
Single Family Detached
Architectural Style
Ranch
Construction Materials
Brick
Exterior Features
Roof
Asphalt
Fencing
Privacy
Other Structures
No
Parking Features
Off Street
Patio And Porch Features
Covered, Front Porch
Interior Features
Heating
Electric
Flooring
Ceramic Tile, Wood
Room Type
Eat-In-Kitchen, Family, Great
Laundry Features
Washer Hookup
Interior Features
Kitchen Island, Ceiling Fan(s), Eat-in Kitchen, Family, Great
Systems & Utilities
Sewer
Public Sewer
Utilities
Charleston Water Service, Dominion Energy, James IS PSD
Water Source
Public
Financial Information
Listing Terms
Cash, Conventional, FHA, VA Loan
Additional Information
Stories
1
Garage Y N
false
Carport Y N
false
Cooling Y N
true
Feed Types
- IDX
Heating Y N
true
Listing Id
25029171
Mls Status
Active
Listing Key
9cd902067ba3f9ccb90d4cfc0b2bc1ac
Coordinates
- -79.948271
- 32.730215
Fireplace Y N
true
Carport Spaces
0
Covered Spaces
0
Standard Status
Active
Fireplaces Total
1
Source System Key
20251029224424154841000000
Building Area Units
Square Feet
Foundation Details
- Crawl Space
New Construction Y N
false
Property Attached Y N
false
Originating System Name
CHS Regional MLS
Showing & Documentation
Internet Address Display Y N
true
Internet Consumer Comment Y N
true
Internet Automated Valuation Display Y N
true
