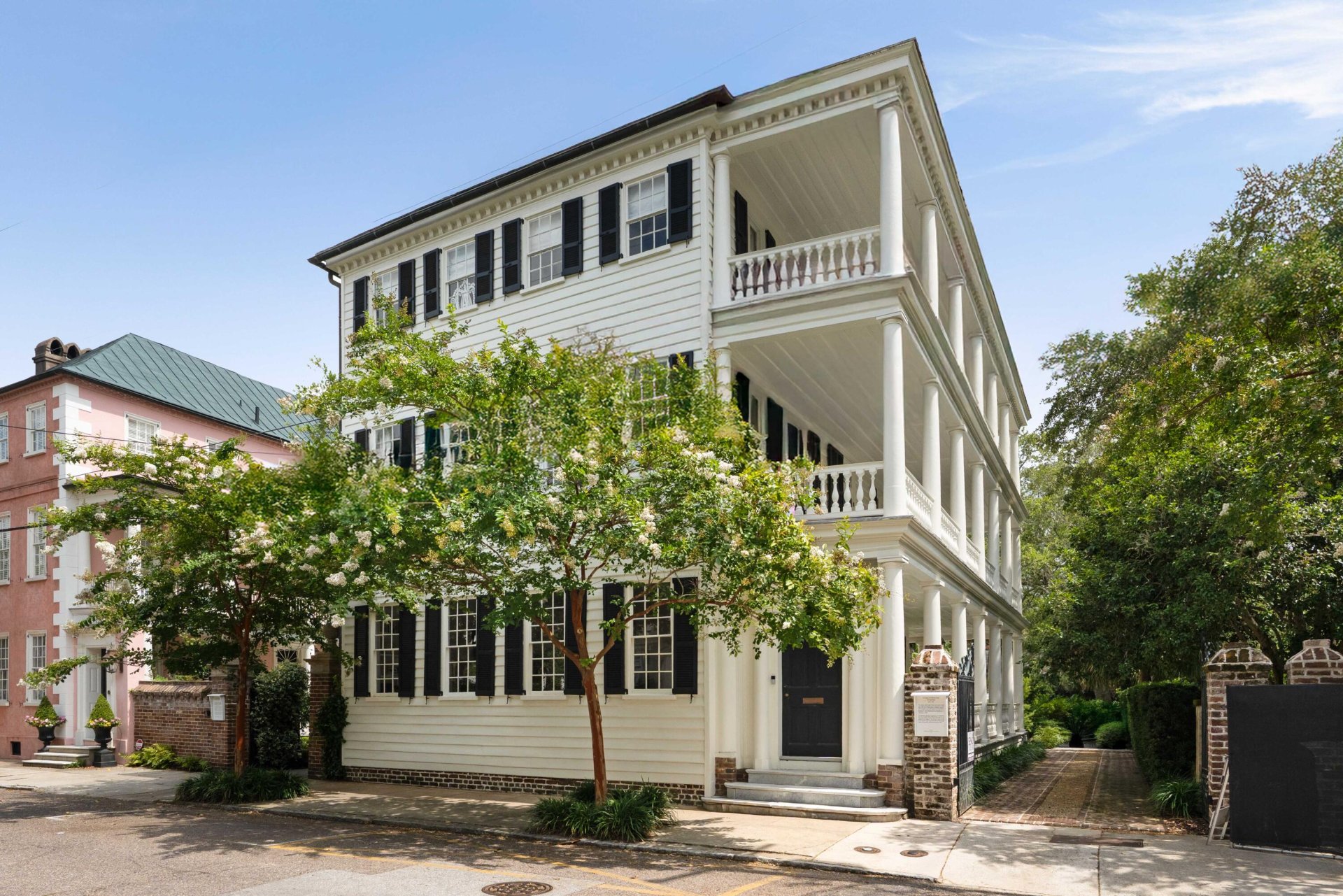
South of Broad
$12.0M
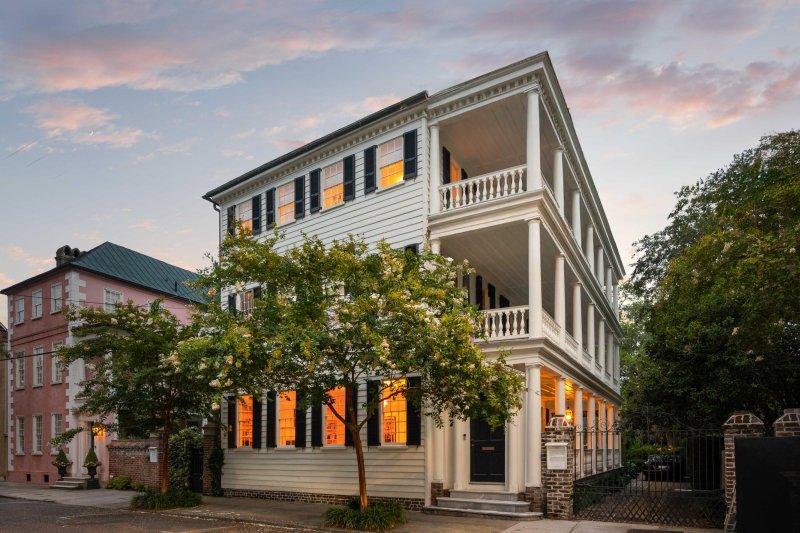
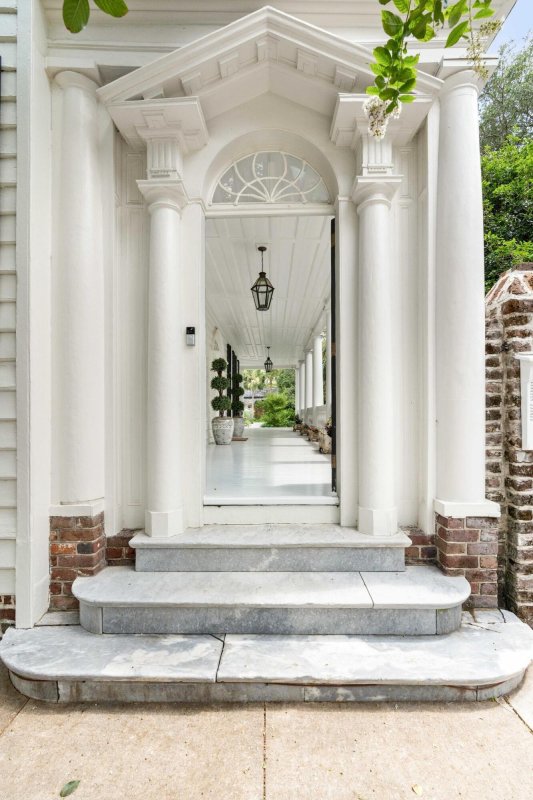
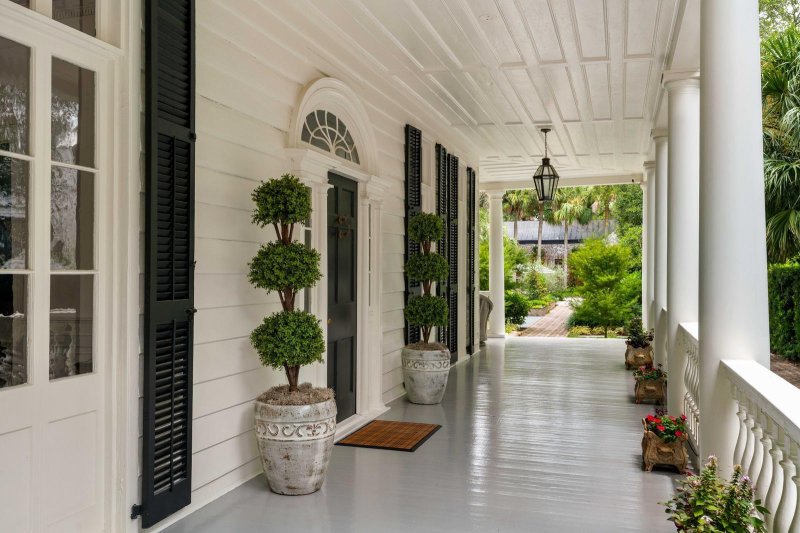
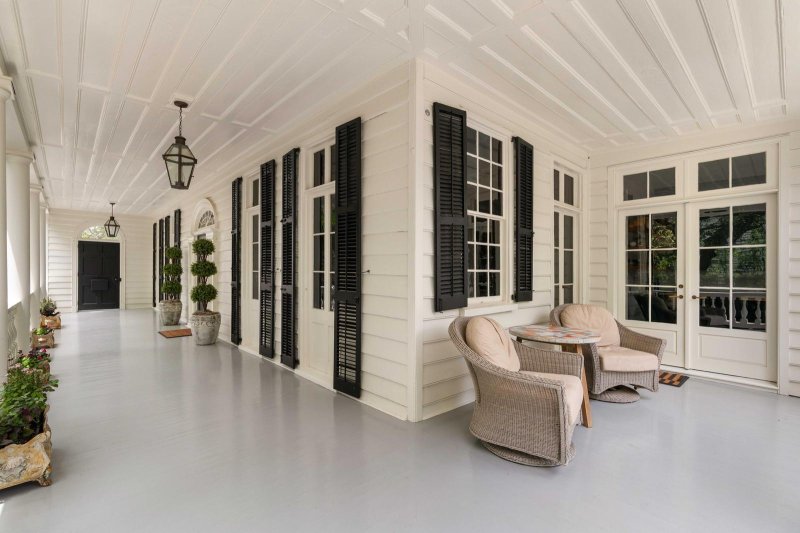
View All74 Photos

South of Broad
74
$12.0M
125 Tradd Street in South of Broad, Charleston, SC
125 Tradd Street, Charleston, SC 29401
$12,000,000
$12,000,000
205 views
21 saves
Does this home feel like a match?
Let us know — it helps us curate better suggestions for you.
Property Highlights
Bedrooms
5
Bathrooms
4
Property Details
Welcome to the Captain John Morrison House at 125 Tradd Street. Circa 1805, this rare, four-window-wide Charleston Single-style residence has been extensively renovated both inside and out. The interior showcases a refined blend of luxurious modern finishes and preserved historic architectural details throughout.
Time on Site
4 months ago
Property Type
Residential
Year Built
1805
Lot Size
10,454 SqFt
Price/Sq.Ft.
N/A
HOA Fees
Request Info from Buyer's AgentProperty Details
Bedrooms:
5
Bathrooms:
4
Total Building Area:
5,442 SqFt
Property Sub-Type:
SingleFamilyResidence
Pool:
Yes
School Information
Elementary:
Memminger
Middle:
Simmons Pinckney
High:
Burke
School assignments may change. Contact the school district to confirm.
Additional Information
Region
0
C
1
H
2
S
Lot And Land
Lot Features
0 - .5 Acre, High, Interior Lot, Level
Lot Size Area
0.24
Lot Size Acres
0.24
Lot Size Units
Acres
Agent Contacts
List Agent Mls Id
14210
List Office Name
The Cassina Group
List Office Mls Id
9307
List Agent Full Name
Adam Edwards
Community & H O A
Community Features
Trash
Room Dimensions
Bathrooms Half
2
Room Master Bedroom Level
Upper
Property Details
Directions
Tradd Street On The Right Just Before Legare Street
M L S Area Major
51 - Peninsula Charleston Inside of Crosstown
Tax Map Number
4571104099
County Or Parish
Charleston
Property Sub Type
Single Family Detached
Architectural Style
Carriage/Kitchen House, Charleston Single
Construction Materials
Brick, Wood Siding
Exterior Features
Roof
Metal
Fencing
Brick, Wrought Iron, Privacy
Other Structures
Yes, Pool House
Parking Features
Off Street
Exterior Features
Lawn Irrigation, Rain Gutters, Lighting
Patio And Porch Features
Wrap Around
Interior Features
Cooling
Central Air
Heating
Heat Pump, Natural Gas
Flooring
Ceramic Tile, Wood
Laundry Features
Gas Dryer Hookup, Washer Hookup, Laundry Room
Interior Features
Ceiling - Cathedral/Vaulted, Ceiling - Smooth, High Ceilings, Kitchen Island, Walk-In Closet(s), Eat-in Kitchen, Family, Formal Living, Entrance Foyer, In-Law Floorplan, Separate Dining
Systems & Utilities
Sewer
Public Sewer
Utilities
Charleston Water Service, Dominion Energy
Water Source
Public
Financial Information
Listing Terms
Cash, Conventional, Other (Use Agent Notes)
Additional Information
Stories
3
Garage Y N
false
Carport Y N
false
Cooling Y N
true
Feed Types
- IDX
Heating Y N
true
Listing Id
25019811
Mls Status
Active
Listing Key
3124994084b1e908659ceae2d74b9851
Coordinates
- -79.934863
- 32.77388
Fireplace Y N
true
Carport Spaces
0
Covered Spaces
0
Entry Location
Ground Level
Pool Private Y N
true
Standard Status
Active
Source System Key
20250715122739464646000000
Building Area Units
Square Feet
Foundation Details
- Crawl Space
New Construction Y N
false
Property Attached Y N
false
Showing & Documentation
Internet Address Display Y N
true
Internet Consumer Comment Y N
true
Internet Automated Valuation Display Y N
true
