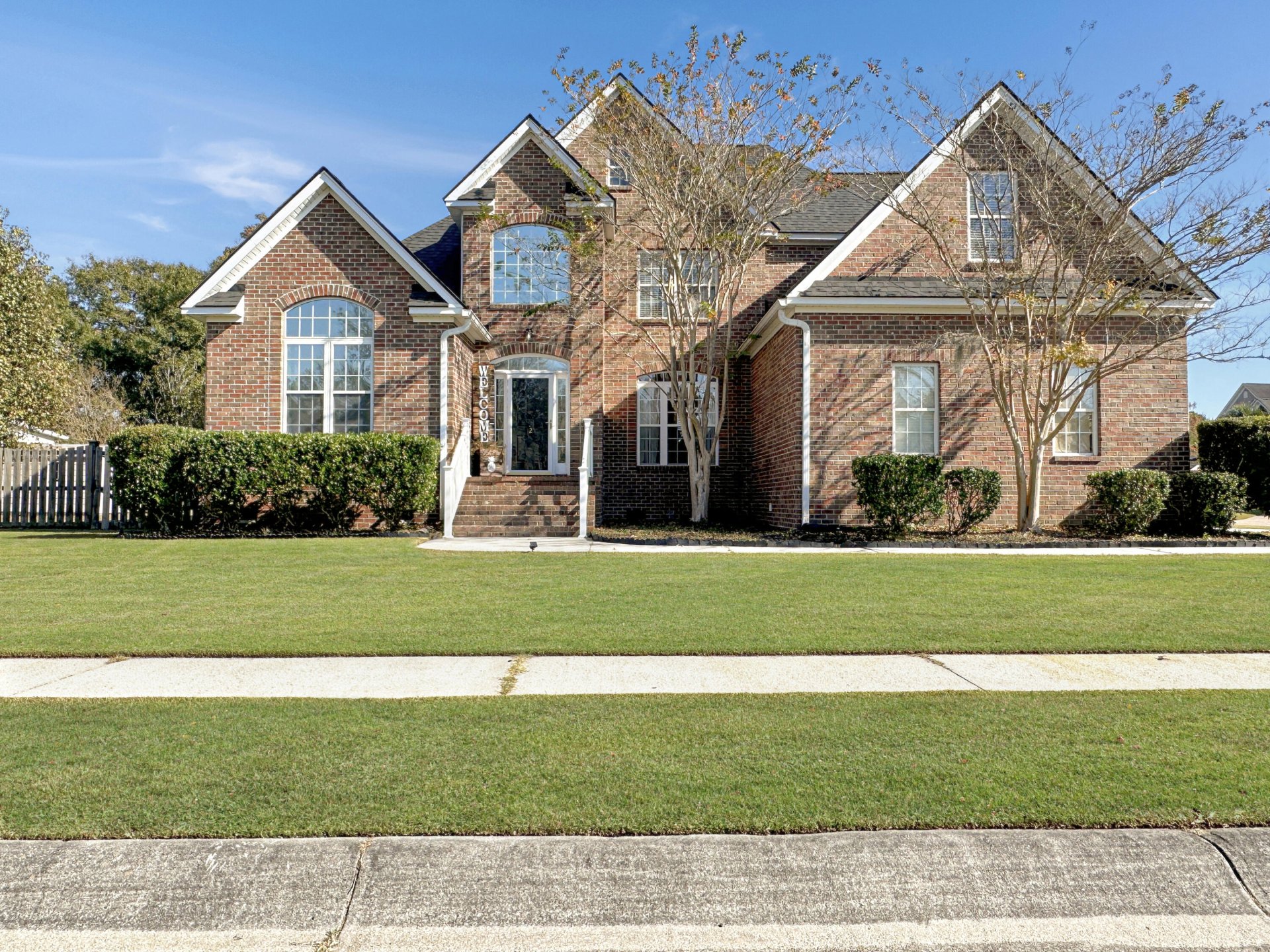
Shadowmoss
$640k
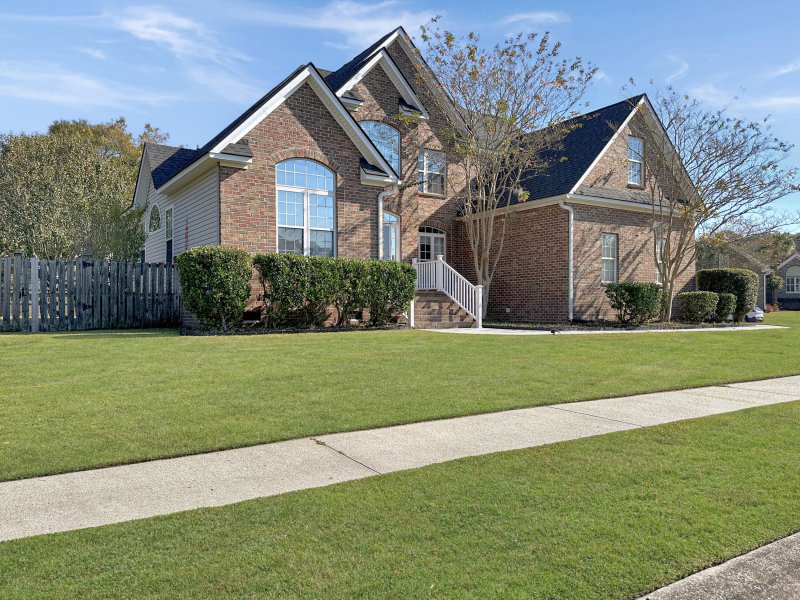
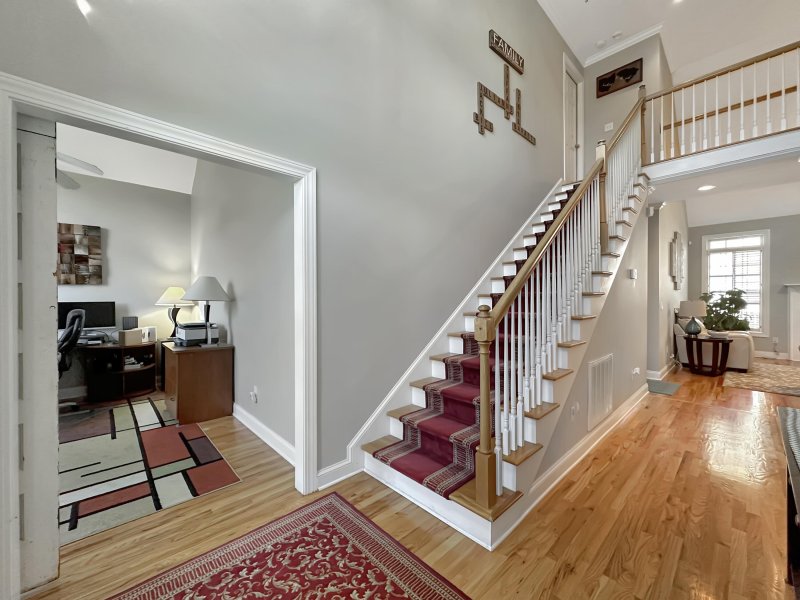
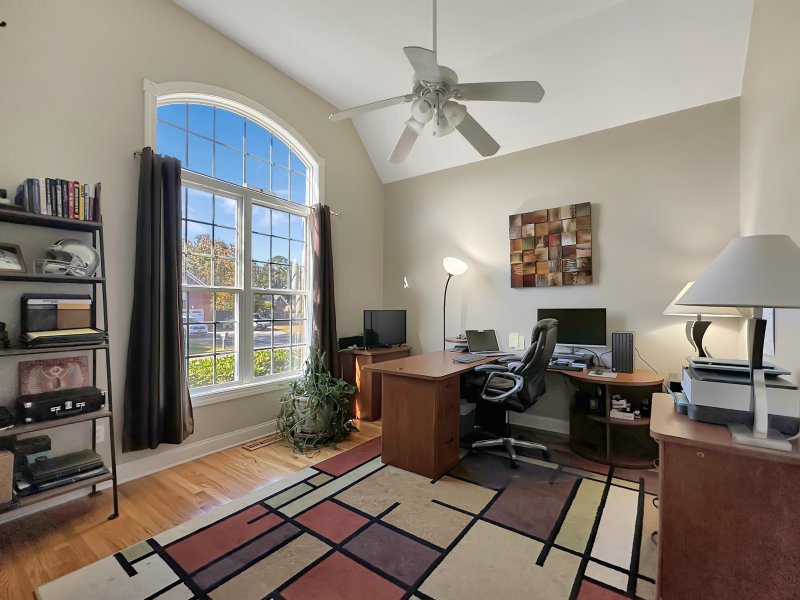
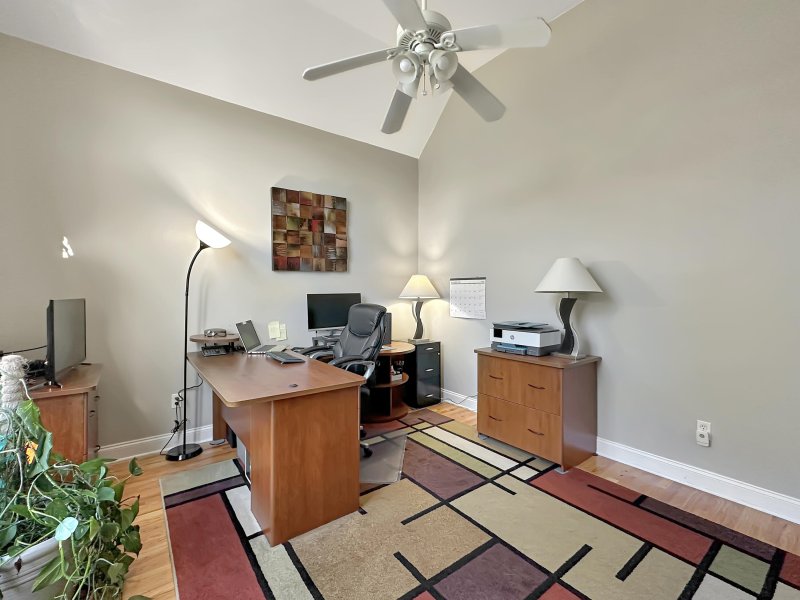
View All30 Photos

Shadowmoss
30
$640k
125 Ryton Drive in Shadowmoss, Charleston, SC
SOLD125 Ryton Drive, Charleston, SC 29414
$639,500
$639,500
Sold: $619,000-3%
Sold: $619,000-3%
Sale Summary
97% of list price in 125 days
Sold below asking price • Extended time on market
Property Highlights
Bedrooms
4
Bathrooms
2
Property Details
This Property Has Been Sold
This property sold 1 year ago and is no longer available for purchase.
View active listings in Shadowmoss →Welcome to this executive brick home, perfectly situated on a corner lot in the Dunwoody section of the Shadowmoss neighborhood in West Ashley. Once inside, you will be greeted by beautiful hardwood floors and a grand two-story foyer. Immediately to the left is a formal office with custom designed sliding barn-doors.
Time on Site
1 year ago
Property Type
Residential
Year Built
2004
Lot Size
15,681 SqFt
Price/Sq.Ft.
N/A
HOA Fees
Request Info from Buyer's AgentProperty Details
Bedrooms:
4
Bathrooms:
2
Total Building Area:
2,714 SqFt
Property Sub-Type:
SingleFamilyResidence
Garage:
Yes
Stories:
2
School Information
Elementary:
Drayton Hall
Middle:
West Ashley
High:
West Ashley
School assignments may change. Contact the school district to confirm.
Additional Information
Region
0
C
1
H
2
S
Lot And Land
Lot Features
0 - .5 Acre, Cul-De-Sac, Level
Lot Size Area
0.36
Lot Size Acres
0.36
Lot Size Units
Acres
Agent Contacts
List Agent Mls Id
6278
List Office Name
Keller Williams Realty
Buyer Agent Mls Id
23356
Buyer Office Name
John Poston & Company, Inc.
List Office Mls Id
9976
Buyer Office Mls Id
1637
List Agent Full Name
Sean Jager
Buyer Agent Full Name
Jay Poston
Community & H O A
Community Features
Clubhouse, Club Membership Available, Fitness Center, Golf Course, Golf Membership Available, Pool
Room Dimensions
Bathrooms Half
1
Room Master Bedroom Level
Lower
Property Details
Directions
Hwy 61 Toward Summerville. Take A L Onto Muirfield Parkway To Shadowmoss Parkway. Turn R Onto Ryton Drive - Home Is On The R.
M L S Area Major
12 - West of the Ashley Outside I-526
Tax Map Number
3580400220
County Or Parish
Charleston
Property Sub Type
Single Family Detached
Architectural Style
Traditional
Construction Materials
Brick
Exterior Features
Roof
Architectural
Fencing
Fence - Wooden Enclosed
Other Structures
No
Parking Features
2 Car Garage, Attached
Patio And Porch Features
Patio, Screened
Interior Features
Cooling
Central Air
Heating
Heat Pump
Flooring
Carpet, Wood
Room Type
Eat-In-Kitchen, Formal Living, Foyer, Frog Attached, Laundry, Office, Separate Dining
Laundry Features
Laundry Room
Interior Features
Ceiling - Cathedral/Vaulted, Ceiling - Smooth, Tray Ceiling(s), Kitchen Island, Walk-In Closet(s), Ceiling Fan(s), Eat-in Kitchen, Formal Living, Entrance Foyer, Frog Attached, Office, Separate Dining
Systems & Utilities
Sewer
Public Sewer
Utilities
Charleston Water Service, Dominion Energy
Water Source
Public
Financial Information
Listing Terms
Cash, Conventional
Additional Information
Stories
2
Garage Y N
true
Carport Y N
false
Cooling Y N
true
Feed Types
- IDX
Heating Y N
true
Listing Id
23026276
Mls Status
Closed
City Region
Dunwoody
Listing Key
2f1254630a3e61e01043faedd514e76b
Coordinates
- -80.080306
- 32.851309
Fireplace Y N
true
Parking Total
2
Carport Spaces
0
Covered Spaces
2
Co List Agent Key
df24731394596afdf51a48373dcc20a4
Standard Status
Closed
Co List Office Key
8f7a873ef4ff8b15acc50f71d9e1cfc1
Fireplaces Total
1
Source System Key
20231118154842160732000000
Attached Garage Y N
true
Co List Agent Mls Id
26360
Co List Office Name
Keller Williams Realty
Building Area Units
Square Feet
Co List Office Mls Id
9976
Foundation Details
- Crawl Space
New Construction Y N
false
Property Attached Y N
false
Co List Agent Full Name
Bill Millett
Originating System Name
CHS Regional MLS
Showing & Documentation
Internet Address Display Y N
true
Internet Consumer Comment Y N
true
Internet Automated Valuation Display Y N
true
