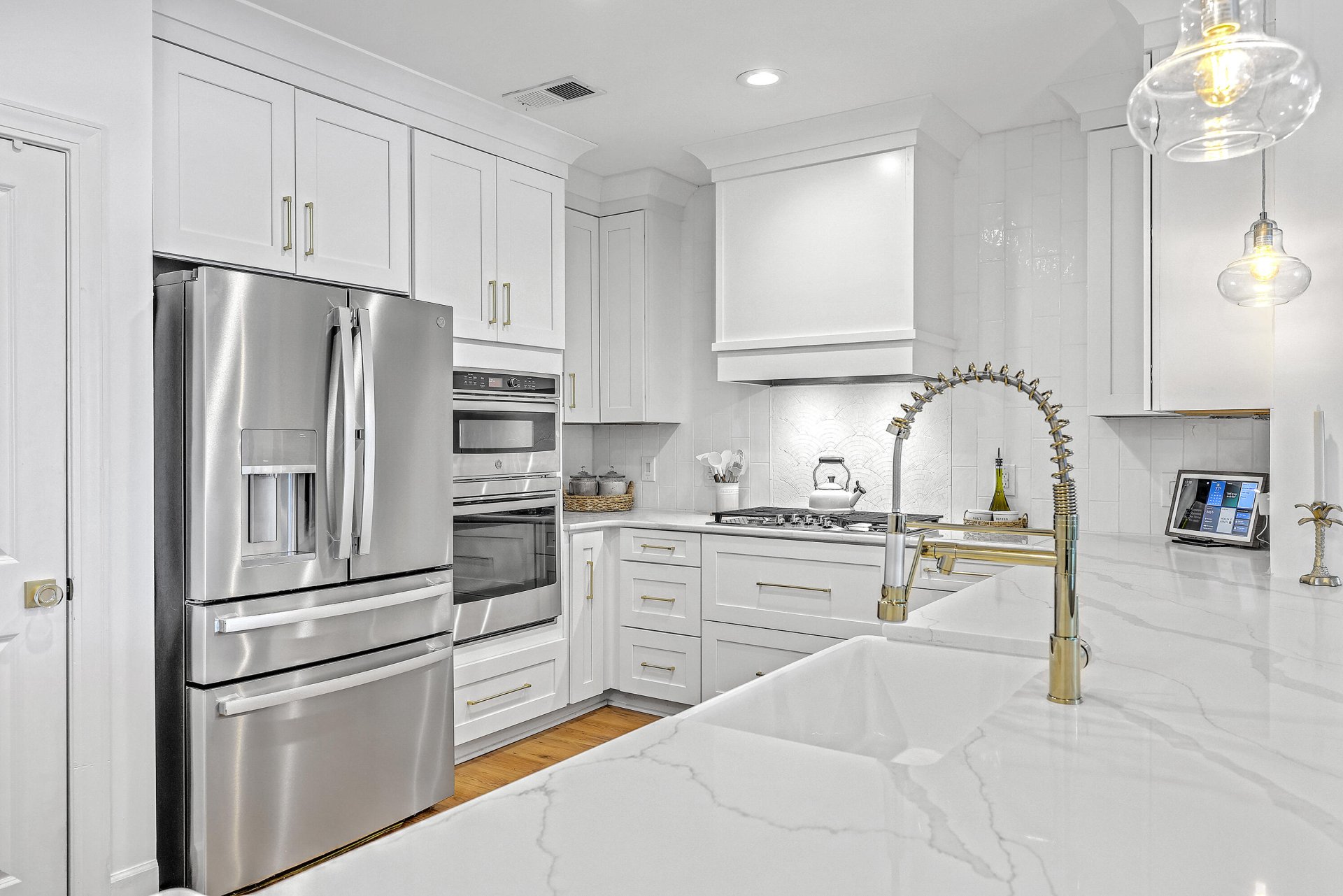
Pier View
$865k
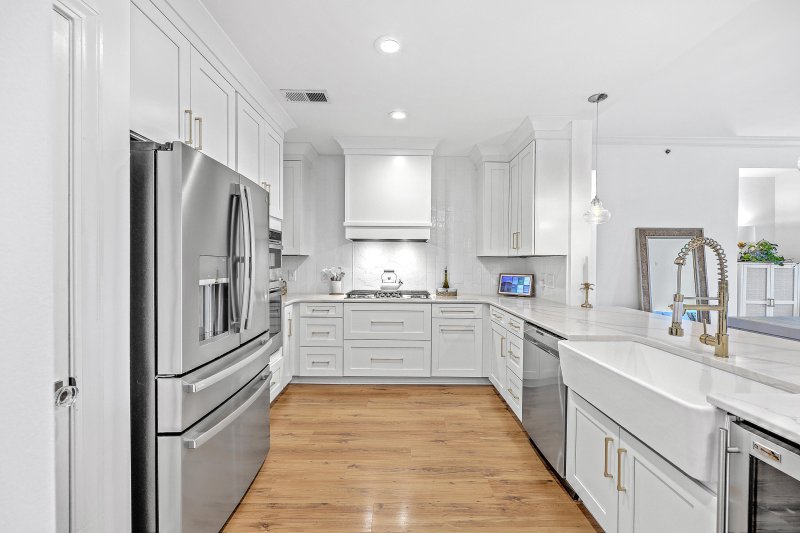
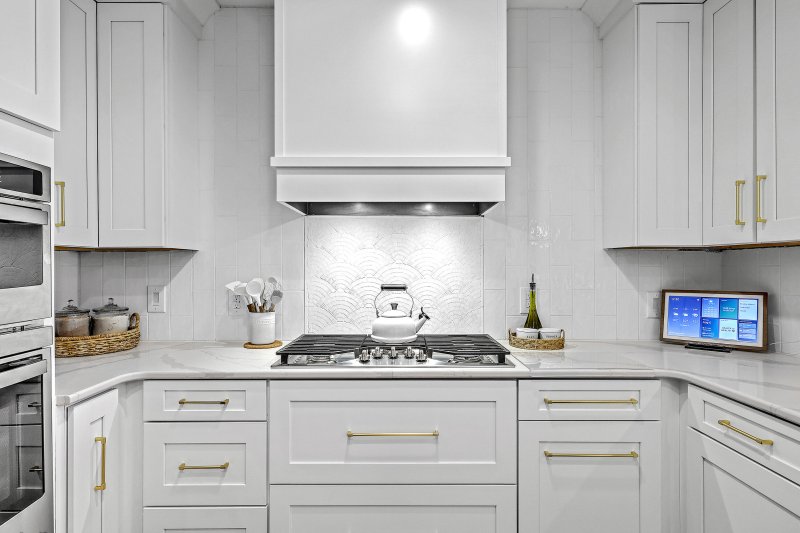
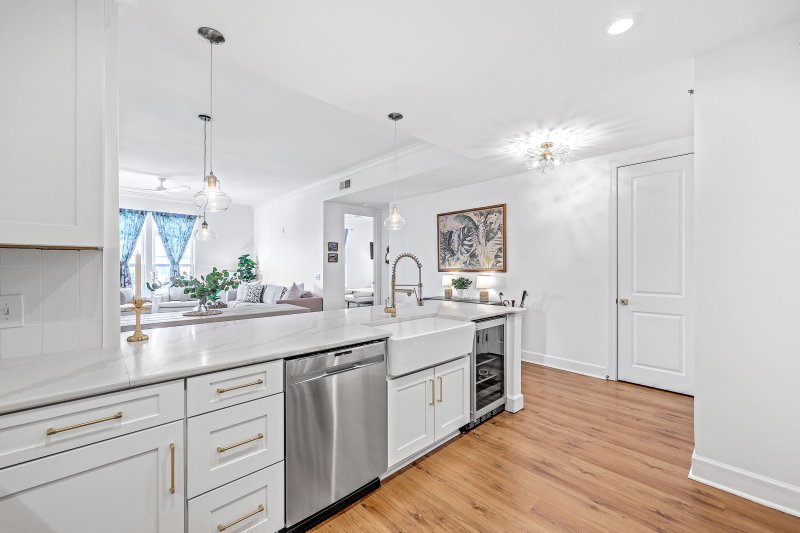
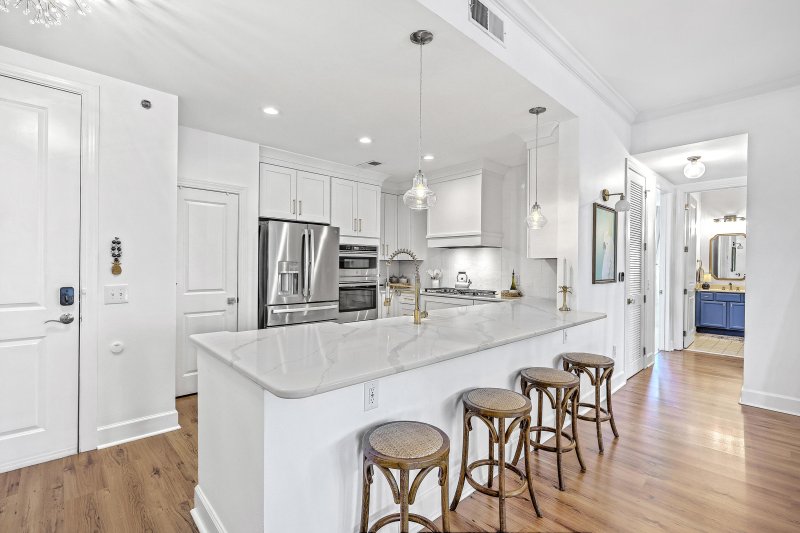
View All58 Photos

Pier View
58
$865k
125 Pier View Street 401 in Pier View, Charleston, SC
125 Pier View Street 401, Charleston, SC 29492
$865,000
$865,000
205 views
21 saves
Does this home feel like a match?
Let us know — it helps us curate better suggestions for you.
Property Highlights
Bedrooms
3
Bathrooms
2
Property Details
Top Floor Corner Condo in the Heart of Daniel Island! Renovated and move-in ready, this rare 3-bedroom, 2-bath top floor corner unit at Pier View offers modern living and walkable convenience. Inside, you'll find a brand new kitchen with updated appliances, sleek finishes, and a new HVAC system for year-round comfort.
Time on Site
3 weeks ago
Property Type
Residential
Year Built
2007
Lot Size
N/A
Price/Sq.Ft.
N/A
HOA Fees
Request Info from Buyer's AgentProperty Details
Bedrooms:
3
Bathrooms:
2
Total Building Area:
1,593 SqFt
Property Sub-Type:
Townhouse
Garage:
Yes
Pool:
Yes
Stories:
1
School Information
Elementary:
Daniel Island
Middle:
Daniel Island
High:
Philip Simmons
School assignments may change. Contact the school district to confirm.
Additional Information
Region
0
C
1
H
2
S
Lot And Land
Lot Features
0 - .5 Acre
Lot Size Area
0
Lot Size Acres
0
Lot Size Units
Acres
Agent Contacts
List Agent Mls Id
20770
List Office Name
Keller Williams Realty Charleston
List Office Mls Id
7808
List Agent Full Name
Carmilla Brown
Community & H O A
Community Features
Elevators, Pool, Security, Storage, Trash, Walk/Jog Trails
Room Dimensions
Bathrooms Half
0
Room Master Bedroom Level
Lower
Property Details
Directions
Continue Onto Seven Farms Drive, Turn Left Onto Pier View St, Destination On Your Right
M L S Area Major
77 - Daniel Island
Tax Map Number
2751207028
Structure Type
Condo Regime, Condominium
County Or Parish
Berkeley
Property Sub Type
Single Family Attached
Construction Materials
Brick
Exterior Features
Other Structures
No
Parking Features
1 Car Garage, Attached, Off Street
Exterior Features
Balcony
Interior Features
Cooling
Central Air
Heating
Electric
Flooring
Ceramic Tile
Room Type
Eat-In-Kitchen, Laundry, Living/Dining Combo
Laundry Features
Laundry Room
Interior Features
Ceiling - Smooth, High Ceilings, Garden Tub/Shower, Ceiling Fan(s), Eat-in Kitchen, Living/Dining Combo
Systems & Utilities
Sewer
Public Sewer
Utilities
Carolina Water Service, Dominion Energy
Water Source
Public
Financial Information
Listing Terms
Any, Cash, Conventional
Additional Information
Stories
5
Garage Y N
true
Carport Y N
false
Cooling Y N
true
Feed Types
- IDX
Heating Y N
true
Listing Id
25028746
Mls Status
Active
Listing Key
03201588c6025dfc8c6b8d7bf09d624d
Unit Number
401
Coordinates
- -79.909278
- 32.858063
Fireplace Y N
false
Parking Total
1
Carport Spaces
0
Covered Spaces
1
Pool Private Y N
true
Standard Status
Active
Source System Key
20251022162353412945000000
Attached Garage Y N
true
Building Area Units
Square Feet
Foundation Details
- Raised
New Construction Y N
false
Property Attached Y N
true
Originating System Name
CHS Regional MLS
Showing & Documentation
Internet Address Display Y N
true
Internet Consumer Comment Y N
true
Internet Automated Valuation Display Y N
true
