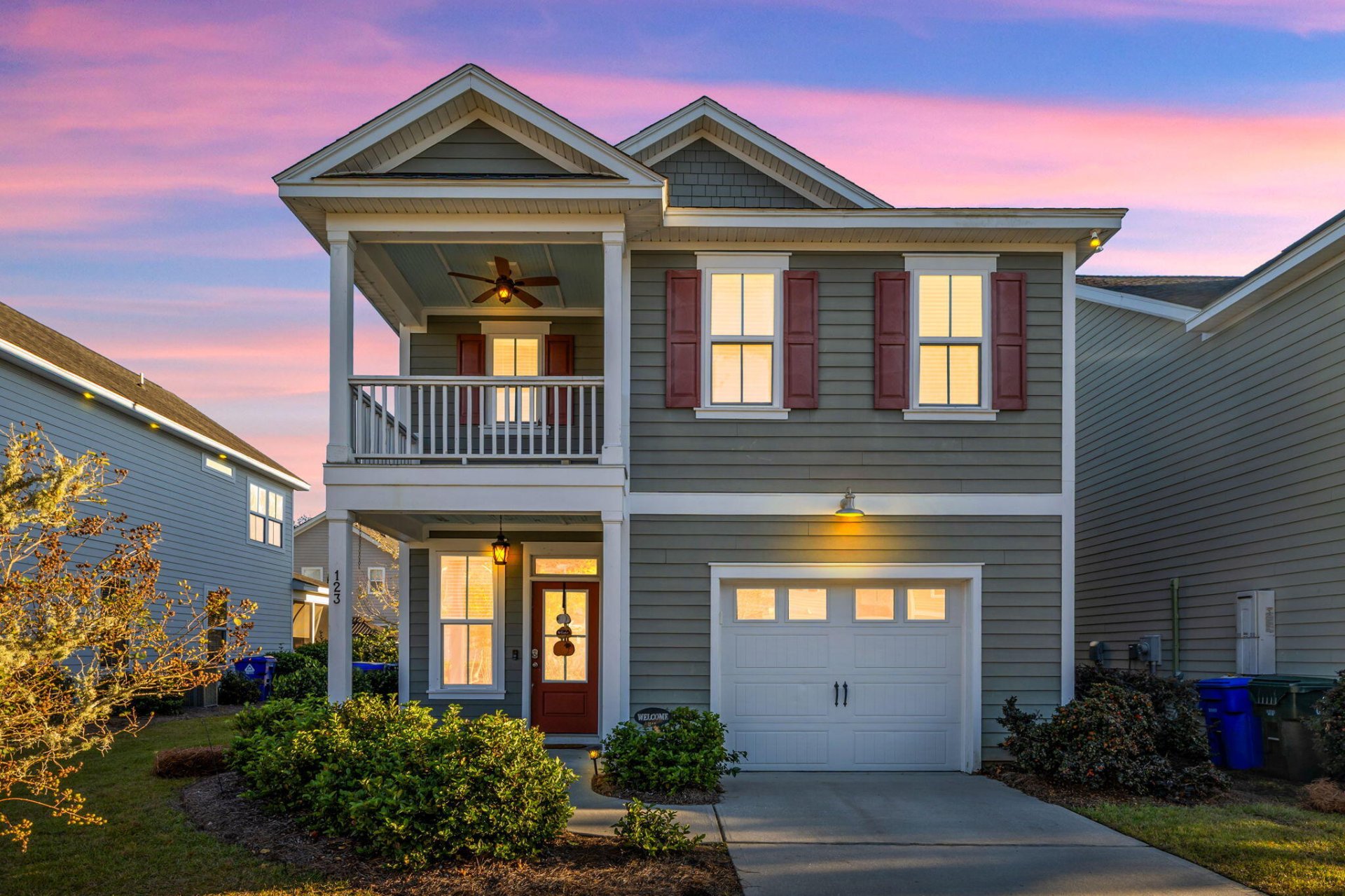





123 Fulmar Place in Grand Oaks Plantation, Charleston, SC
123 Fulmar Place, Charleston, SC 29414
$510,000
$510,000
Does this home feel like a match?
Let us know — it helps us curate better suggestions for you.
Property Highlights
Bedrooms
3
Bathrooms
2
Property Details
Welcome to 123 Fulmar Place, a beautifully maintained home that perfectly blends comfort, style, and convenience. Nestled in a quiet, desirable neighborhood, this property offers the ideal balance of privacy and accessibility. The community's HOA takes care of yard maintenance, internet, and cable, allowing you to enjoy a low-maintenance lifestyle with more time to relax and unwind. Inside, you'll find fresh updates throughout, including brand-new carpet upstairs and new luxury vinyl plank flooring downstairs, creating a clean, modern feel from the moment you enter.The inviting open floor plan is filled with natural light, and the spacious living area flows seamlessly into the dining space and modern kitchen, complete with updated appliances, ample storage, and sleek countertops that make cooking and entertaining effortless.
Time on Site
2 weeks ago
Property Type
Residential
Year Built
2016
Lot Size
4,356 SqFt
Price/Sq.Ft.
N/A
HOA Fees
Request Info from Buyer's AgentProperty Details
School Information
Additional Information
Region
Lot And Land
Agent Contacts
Community & H O A
Room Dimensions
Property Details
Exterior Features
Interior Features
Systems & Utilities
Financial Information
Additional Information
- IDX
- -80.087124
- 32.832257
- Slab
