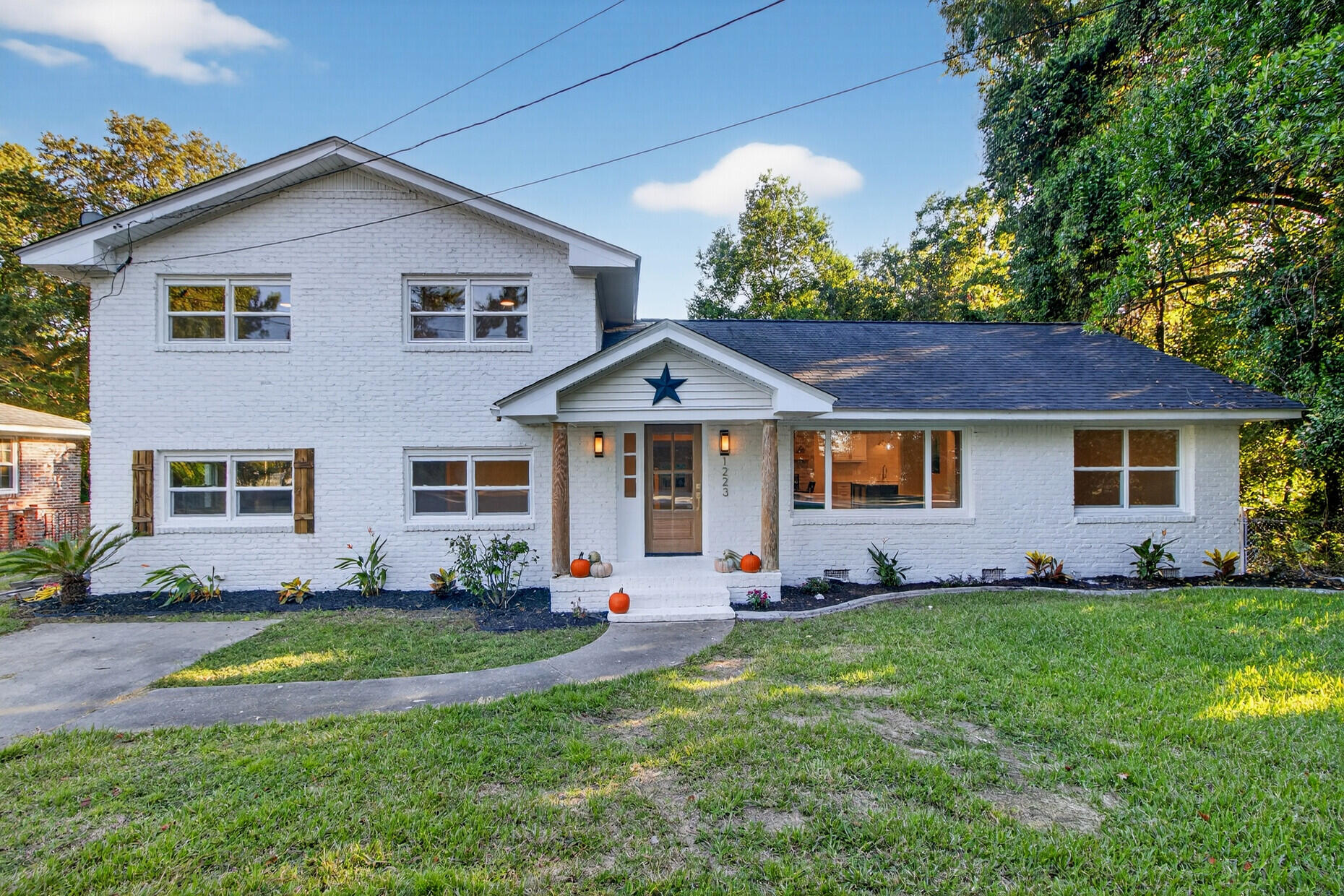
Charlestowne Est
$750k
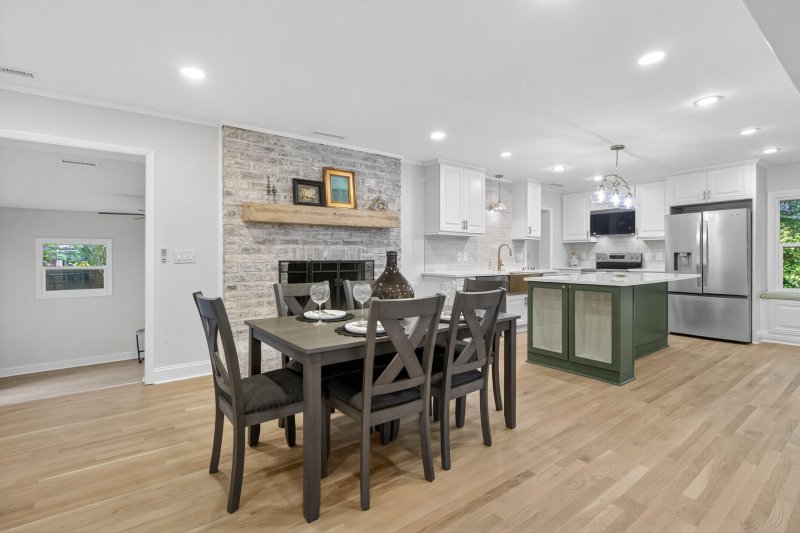
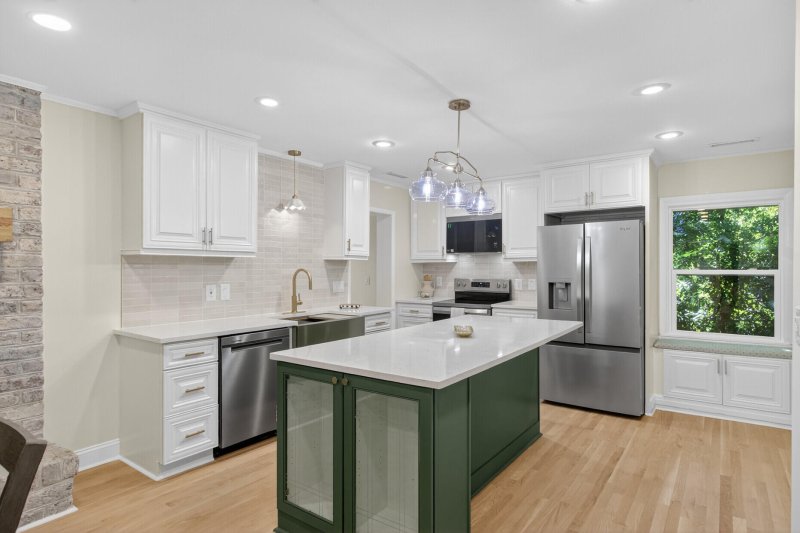
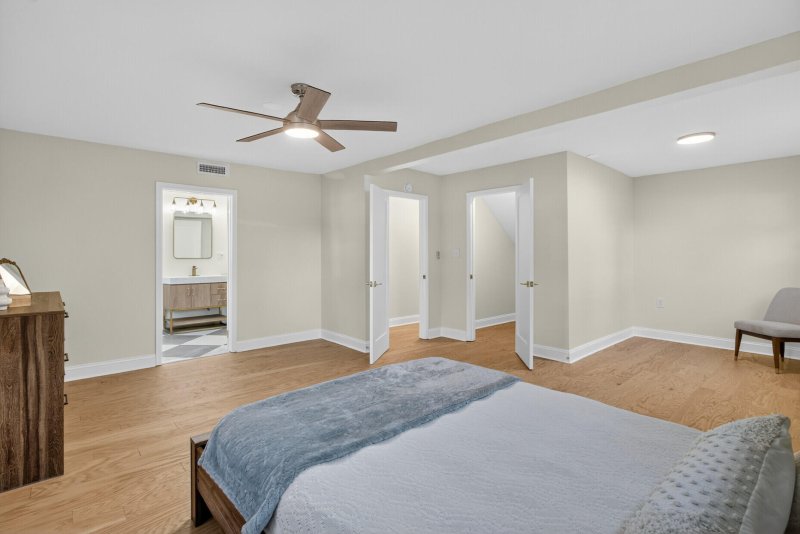
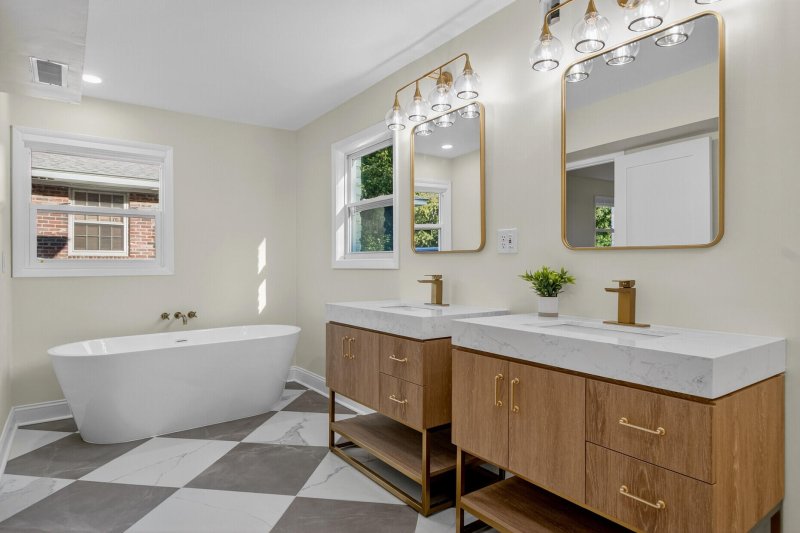
View All50 Photos

Charlestowne Est
50
$750k
1223 Charlestowne Drive in Charlestowne Est, Charleston, SC
1223 Charlestowne Drive, Charleston, SC 29407
$750,000
$750,000
207 views
21 saves
Does this home feel like a match?
Let us know — it helps us curate better suggestions for you.
Property Highlights
Bedrooms
4
Bathrooms
2
Property Details
Completely Renovated & Move-In Ready! A stunning home that's been transformed from top to bottom with modern upgrades and timeless finishes. Just 15 minutes from Downtown Charleston, this property combines convenience with style.
Time on Site
3 weeks ago
Property Type
Residential
Year Built
1963
Lot Size
13,068 SqFt
Price/Sq.Ft.
N/A
HOA Fees
Request Info from Buyer's AgentProperty Details
Bedrooms:
4
Bathrooms:
2
Total Building Area:
2,663 SqFt
Property Sub-Type:
SingleFamilyResidence
School Information
Elementary:
St. Andrews
Middle:
C E Williams
High:
West Ashley
School assignments may change. Contact the school district to confirm.
Additional Information
Region
0
C
1
H
2
S
Lot And Land
Lot Features
0 - .5 Acre
Lot Size Area
0.3
Lot Size Acres
0.3
Lot Size Units
Acres
Agent Contacts
List Agent Mls Id
34722
List Office Name
Keller Williams Realty Charleston West Ashley
List Office Mls Id
9057
List Agent Full Name
Paul Bermingham
Green Features
Green Energy Efficient
HVAC
Room Dimensions
Bathrooms Half
1
Room Master Bedroom Level
Lower
Property Details
Directions
I26 To Exit 216a Hwy 7 Toward West Ashley, Right On Charlestowne Rd And Home Is On Left.
M L S Area Major
11 - West of the Ashley Inside I-526
Tax Map Number
3521200088
County Or Parish
Charleston
Property Sub Type
Single Family Detached
Architectural Style
Traditional
Construction Materials
Brick, Vinyl Siding
Exterior Features
Roof
Asphalt
Fencing
Privacy, Wood
Other Structures
No
Parking Features
Off Street
Interior Features
Cooling
Central Air
Heating
Central
Flooring
Ceramic Tile, Wood
Room Type
Family, Great, Laundry, Living/Dining Combo, Office
Laundry Features
Laundry Room
Interior Features
Ceiling - Smooth, High Ceilings, Kitchen Island, Walk-In Closet(s), Ceiling Fan(s), Family, Great, Living/Dining Combo, Office
Systems & Utilities
Sewer
Public Sewer
Utilities
Charleston Water Service, Dominion Energy
Water Source
Public
Financial Information
Listing Terms
Any, Conventional, FHA, VA Loan
Additional Information
Stories
3
Garage Y N
false
Carport Y N
false
Cooling Y N
true
Feed Types
- IDX
Heating Y N
true
Listing Id
25029240
Mls Status
Active
Listing Key
974319771bdc5d2a84788350c43c7c5a
Coordinates
- -79.99633
- 32.811793
Fireplace Y N
true
Carport Spaces
0
Covered Spaces
0
Standard Status
Active
Fireplaces Total
1
Source System Key
20251031134814147803000000
Building Area Units
Square Feet
Foundation Details
- Crawl Space
- Slab
New Construction Y N
false
Property Attached Y N
false
Originating System Name
CHS Regional MLS
Special Listing Conditions
Flood Insurance
Showing & Documentation
Internet Address Display Y N
true
Internet Consumer Comment Y N
true
Internet Automated Valuation Display Y N
true
