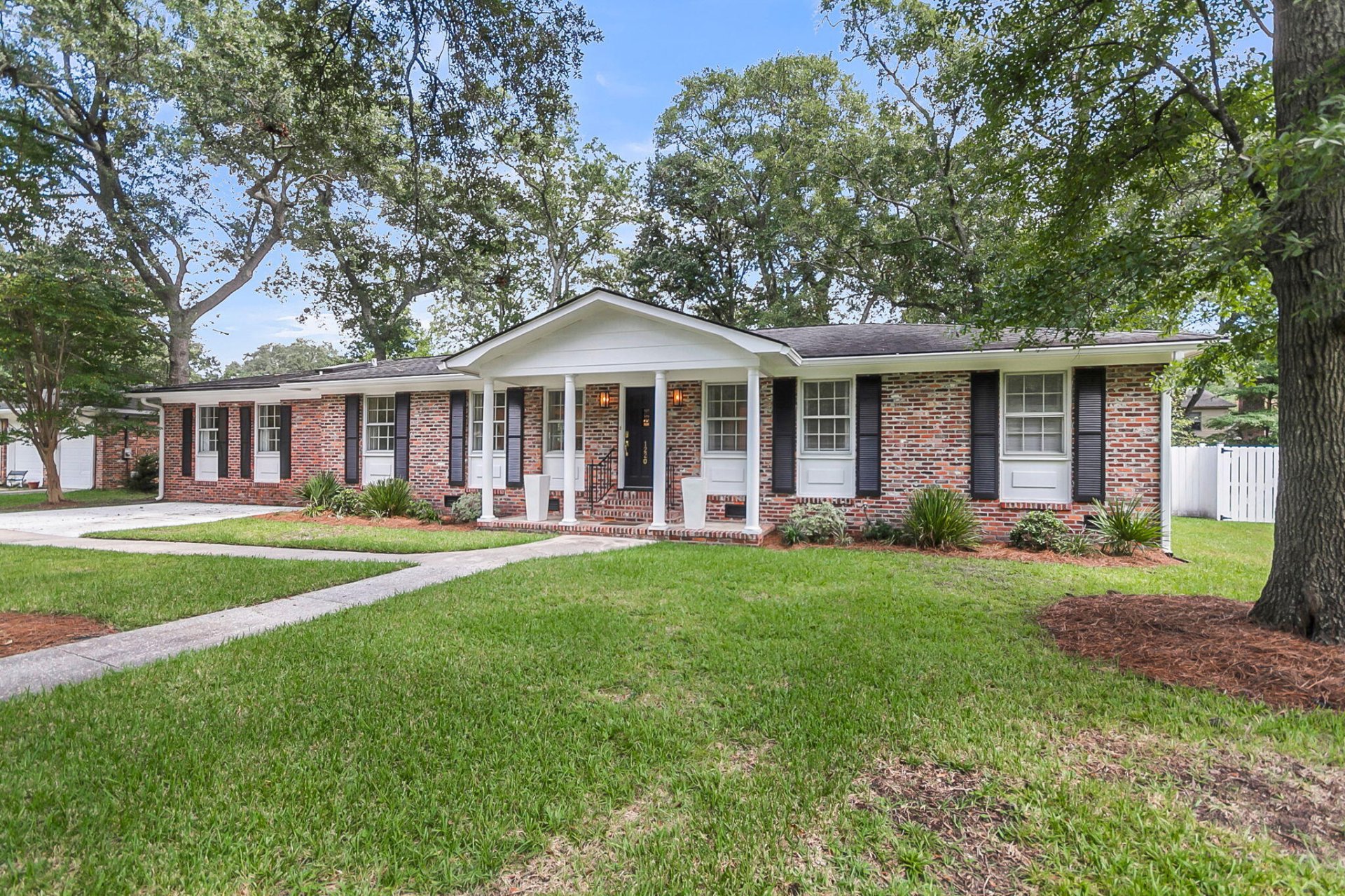
Sandhurst
$598k
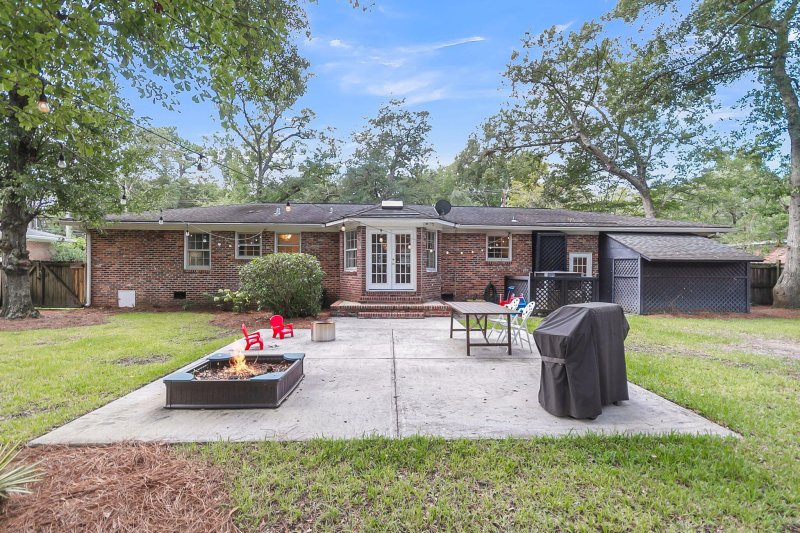
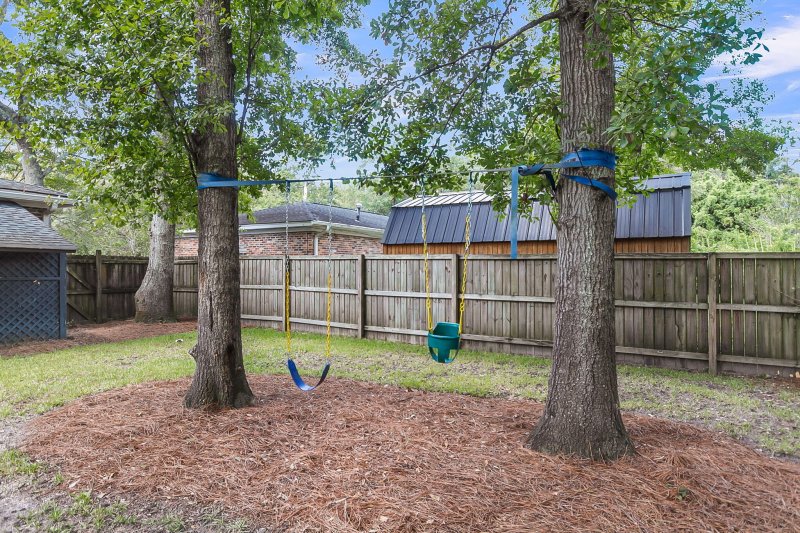
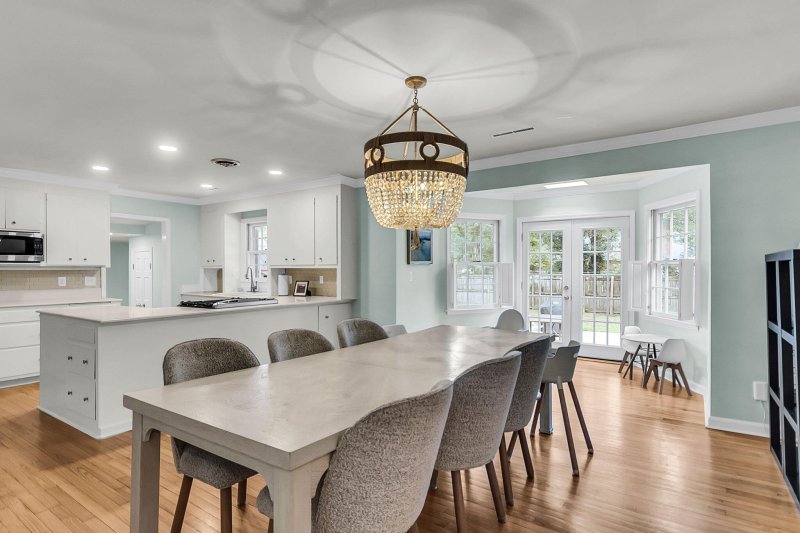
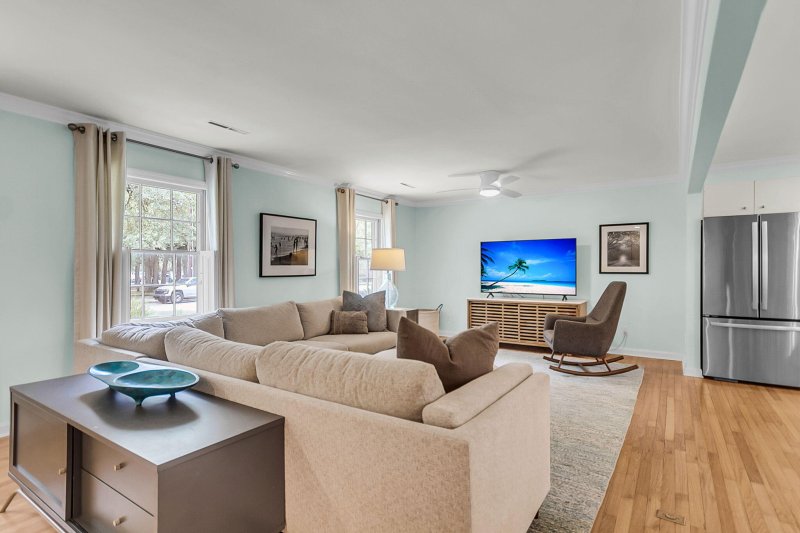
View All46 Photos

Sandhurst
46
$598k
1220 Orange Branch Road in Sandhurst, Charleston, SC
1220 Orange Branch Road, Charleston, SC 29407
$598,000
$598,000
204 views
20 saves
Does this home feel like a match?
Let us know — it helps us curate better suggestions for you.
Property Highlights
Bedrooms
4
Bathrooms
3
Property Details
Welcome to this charming single-story, 4-bedroom home in the highly sought Sandhurst neighborhood that features numerous updates. The property benefits from an attractive and easy to maintain all-brick exterior, a generous sized (0.28 acre) lot, and the huge cost savings that comes from being situated in an X flood zone (flood insurance not required) and in a neighborhood that has no HOA dues.
Time on Site
3 months ago
Property Type
Residential
Year Built
1965
Lot Size
12,196 SqFt
Price/Sq.Ft.
N/A
HOA Fees
Request Info from Buyer's AgentProperty Details
Bedrooms:
4
Bathrooms:
3
Total Building Area:
2,293 SqFt
Property Sub-Type:
SingleFamilyResidence
Stories:
1
School Information
Elementary:
Springfield
Middle:
C E Williams
High:
West Ashley
School assignments may change. Contact the school district to confirm.
Additional Information
Region
0
C
1
H
2
S
Lot And Land
Lot Features
Level
Lot Size Area
0.28
Lot Size Acres
0.28
Lot Size Units
Acres
Agent Contacts
List Agent Mls Id
10167
List Office Name
Engel & Volkers Charleston
List Office Mls Id
7971
List Agent Full Name
Chris Cunniffe
Community & H O A
Community Features
Trash
Room Dimensions
Bathrooms Half
0
Room Master Bedroom Level
Lower
Property Details
Directions
After You Enter West Ashley From The North Bridge, Continue On Sam Rittenberg Blvd. Turn Right On Orange Grove Road. Turn Right On Orange Branch Rd. House Will Be On Your Right.
M L S Area Major
11 - West of the Ashley Inside I-526
Tax Map Number
3520700006
County Or Parish
Charleston
Property Sub Type
Single Family Detached
Architectural Style
Ranch
Construction Materials
Brick Veneer
Exterior Features
Roof
Asphalt
Fencing
Wood
Other Structures
No, Storage
Parking Features
Off Street, Converted Garage
Patio And Porch Features
Patio, Front Porch
Interior Features
Cooling
Central Air
Heating
Central, Natural Gas
Flooring
Ceramic Tile, Wood
Room Type
Laundry, Living/Dining Combo, Mother-In-Law Suite
Window Features
Skylight(s)
Laundry Features
Laundry Room
Interior Features
Ceiling - Cathedral/Vaulted, Ceiling - Smooth, Ceiling Fan(s), Living/Dining Combo, In-Law Floorplan
Systems & Utilities
Sewer
Public Sewer
Utilities
Charleston Water Service, Dominion Energy
Water Source
Public
Financial Information
Listing Terms
Any, Conventional
Additional Information
Stories
1
Garage Y N
false
Carport Y N
false
Cooling Y N
true
Feed Types
- IDX
Heating Y N
true
Listing Id
25022697
Mls Status
Active
Listing Key
5867e93f553f5e23f12cc7f76859a1d8
Coordinates
- -79.998464
- 32.818979
Fireplace Y N
false
Carport Spaces
0
Covered Spaces
0
Entry Location
Ground Level
Standard Status
Active
Source System Key
20250817192648987056000000
Building Area Units
Square Feet
Foundation Details
- Crawl Space
New Construction Y N
false
Property Attached Y N
false
Originating System Name
CHS Regional MLS
Showing & Documentation
Internet Address Display Y N
true
Internet Consumer Comment Y N
true
Internet Automated Valuation Display Y N
true
