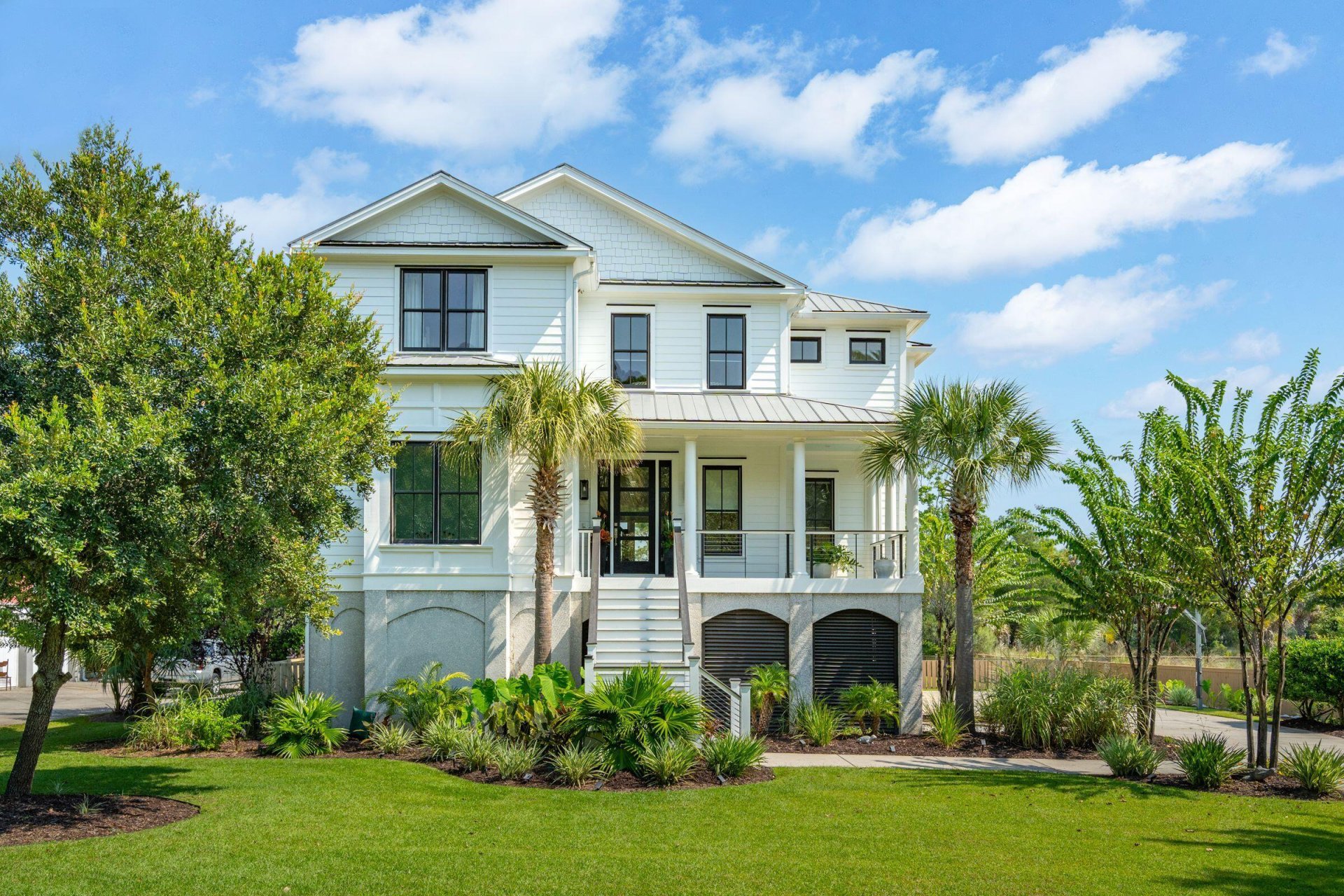
Beresford Creek Landing
$2.0M
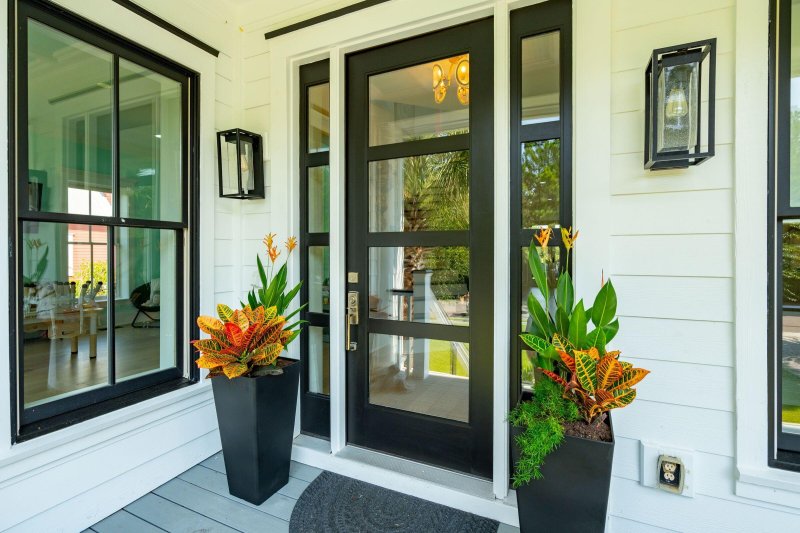
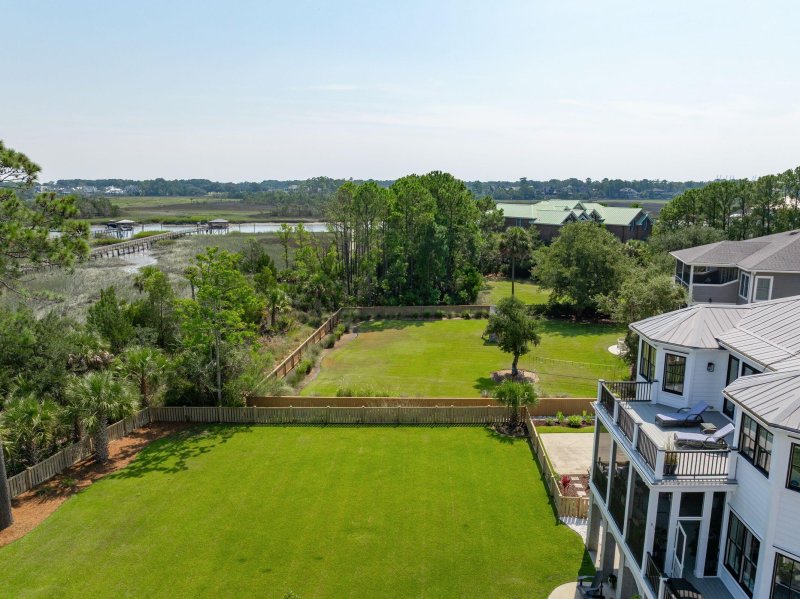
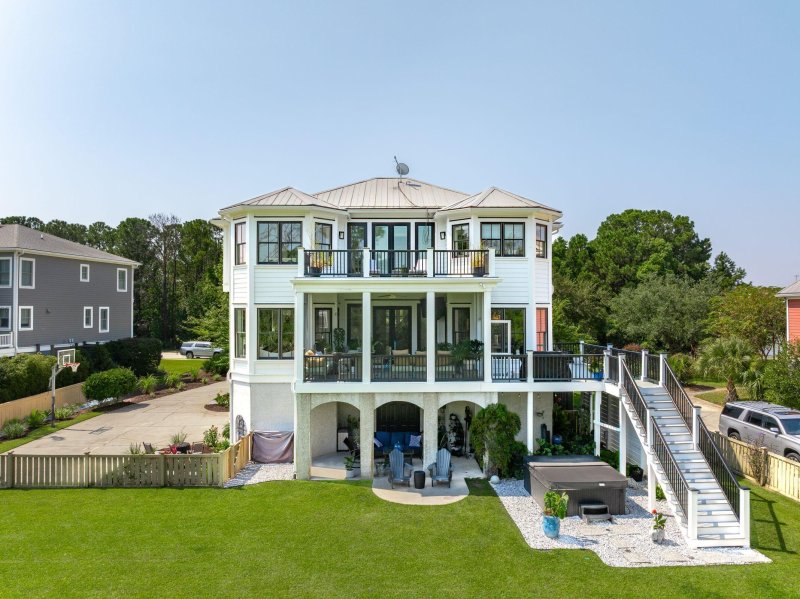
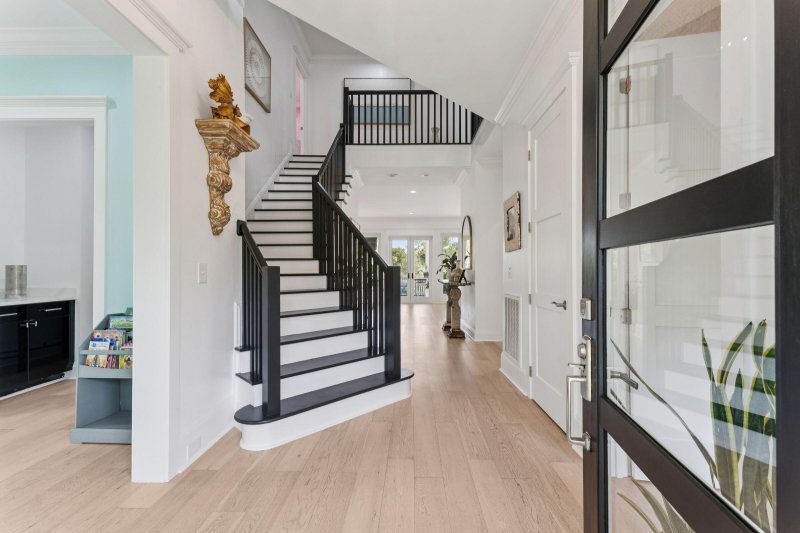
View All59 Photos

Beresford Creek Landing
59
$2.0M
1212 Winding Creek Court in Beresford Creek Landing, Charleston, SC
1212 Winding Creek Court, Charleston, SC 29492
$1,975,000
$1,975,000
205 views
21 saves
Does this home feel like a match?
Let us know — it helps us curate better suggestions for you.
Property Highlights
Bedrooms
5
Bathrooms
5
Water Feature
Marshfront
Property Details
Coastal modern luxury meets Lowcountry charm in this expansive, extensively renovated custom marsh-front home! Perfect Location around the corner from HWY 526 a short drive to Mt Pleasant and Daniel Island. 5 Bdrm/5.
Time on Site
1 month ago
Property Type
Residential
Year Built
2008
Lot Size
24,829 SqFt
Price/Sq.Ft.
N/A
HOA Fees
Request Info from Buyer's AgentProperty Details
Bedrooms:
5
Bathrooms:
5
Total Building Area:
4,708 SqFt
Property Sub-Type:
SingleFamilyResidence
Garage:
Yes
School Information
Elementary:
Philip Simmons
Middle:
Philip Simmons
High:
Philip Simmons
School assignments may change. Contact the school district to confirm.
Additional Information
Region
0
C
1
H
2
S
Lot And Land
Lot Features
.5 - 1 Acre, Interior Lot
Lot Size Area
0.57
Lot Size Acres
0.57
Lot Size Units
Acres
Pool And Spa
Spa Features
Hot Tub/Spa
Agent Contacts
List Agent Mls Id
5880
List Office Name
Carolina Elite Real Estate
List Office Mls Id
8967
List Agent Full Name
Christine Martini Milroth
Community & H O A
Community Features
Dock Facilities, Park, Pool, Tennis Court(s), Trash
Room Dimensions
Bathrooms Half
1
Room Master Bedroom Level
Lower,Upper
Property Details
Directions
Directions:clements Ferry Road To Beresford Run. East On Beresford Run Toward Blue Sky Ln Turn Left Onto Blue Sky Ln Turn Right Onto Creek House Ln Bear Left Onto Rivershore Rd Turn Right Onto Winding Creek. House Is On The Left As You Head Toward The Cul-de-sac.
M L S Area Major
78 - Wando/Cainhoy
Tax Map Number
2710701003
County Or Parish
Berkeley
Property Sub Type
Single Family Detached
Architectural Style
Traditional
Construction Materials
Cement Siding
Exterior Features
Roof
Metal
Fencing
Privacy
Other Structures
Yes, Other
Parking Features
2 Car Garage, Attached
Exterior Features
Lawn Irrigation, Lawn Well, Rain Gutters, Lighting
Patio And Porch Features
Covered, Front Porch, Screened
Interior Features
Cooling
Central Air
Heating
Heat Pump, Natural Gas, Wall Unit(s)
Flooring
Ceramic Tile, Luxury Vinyl
Room Type
Breakfast Room, Eat-In-Kitchen, Foyer, Great, Laundry, Loft, Mother-In-Law Suite, Pantry, Separate Dining
Door Features
Some Storm Door(s)
Window Features
Some Storm Wnd/Doors, Thermal Windows/Doors, Window Treatments
Laundry Features
Electric Dryer Hookup, Washer Hookup, Laundry Room
Interior Features
Ceiling - Cathedral/Vaulted, Ceiling - Smooth, High Ceilings, Garden Tub/Shower, Kitchen Island, Walk-In Closet(s), Ceiling Fan(s), Eat-in Kitchen, Entrance Foyer, Great, Loft, In-Law Floorplan, Pantry, Separate Dining
Systems & Utilities
Sewer
Public Sewer
Utilities
Charleston Water Service, Dominion Energy
Water Source
Public
Financial Information
Listing Terms
Cash, Conventional
Additional Information
Stories
3
Garage Y N
true
Carport Y N
false
Cooling Y N
true
Feed Types
- IDX
Heating Y N
true
Listing Id
25026170
Mls Status
Active
Listing Key
717fdd7181c0ac9c68fa80321b2073eb
Coordinates
- -79.914631
- 32.889186
Fireplace Y N
false
Parking Total
2
Waterfront Y N
true
Carport Spaces
0
Covered Spaces
2
Entry Location
Ground Level
Standard Status
Active
Source System Key
20250925004652227248000000
Attached Garage Y N
true
Building Area Units
Square Feet
Foundation Details
- Raised
New Construction Y N
false
Property Attached Y N
false
Originating System Name
CHS Regional MLS
Special Listing Conditions
Flood Insurance
Showing & Documentation
Internet Address Display Y N
true
Internet Consumer Comment Y N
true
Internet Automated Valuation Display Y N
true
