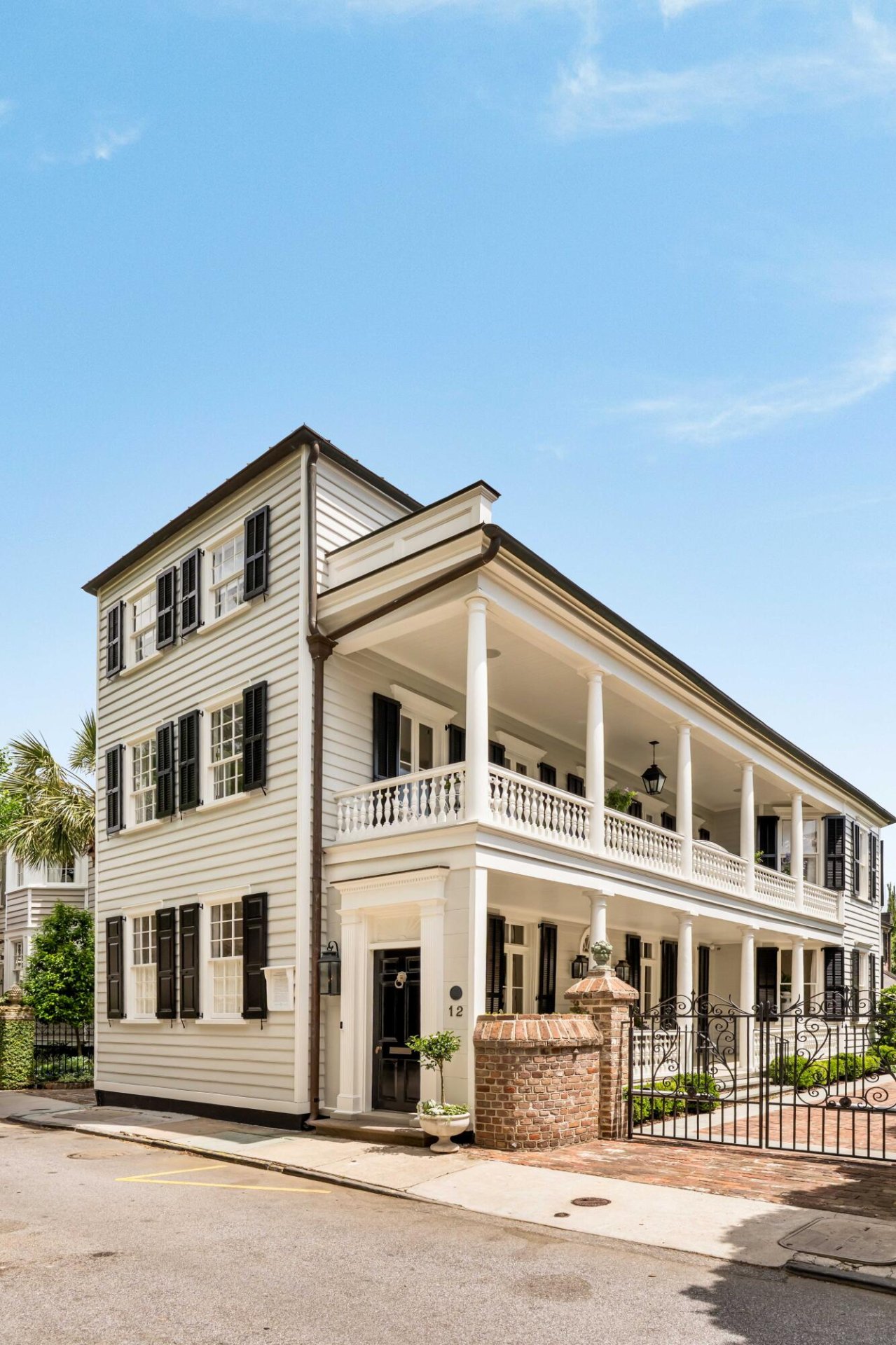
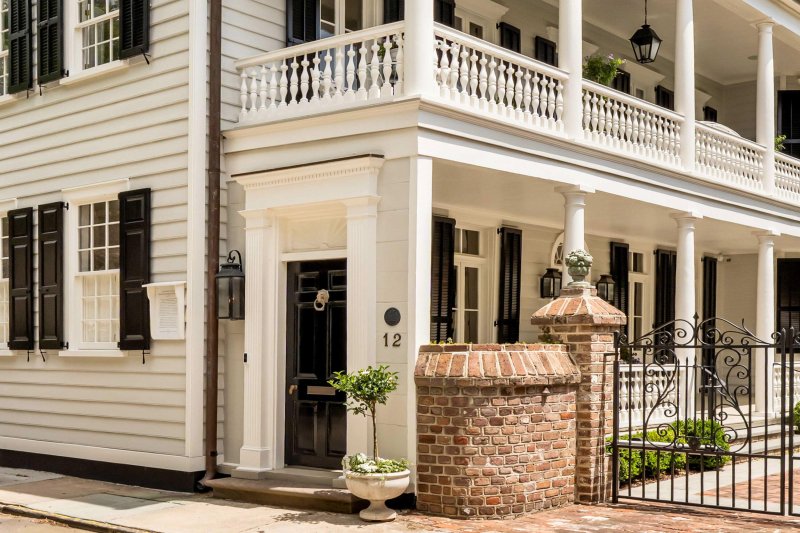
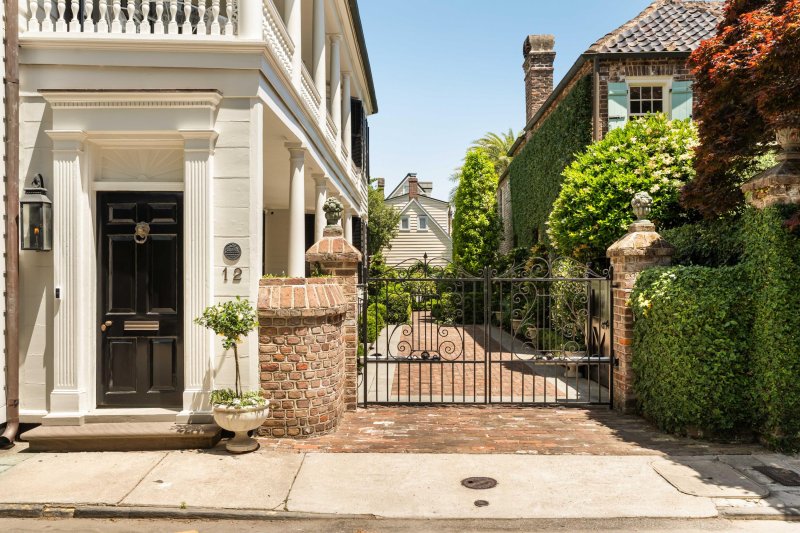
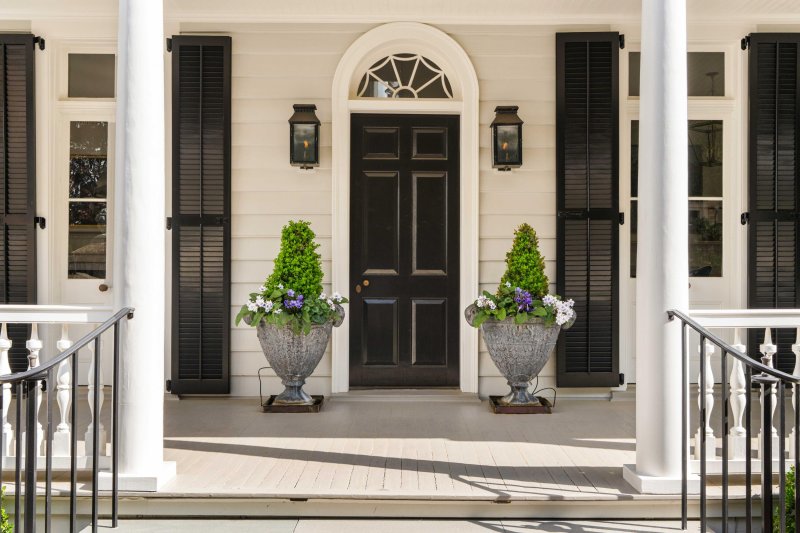
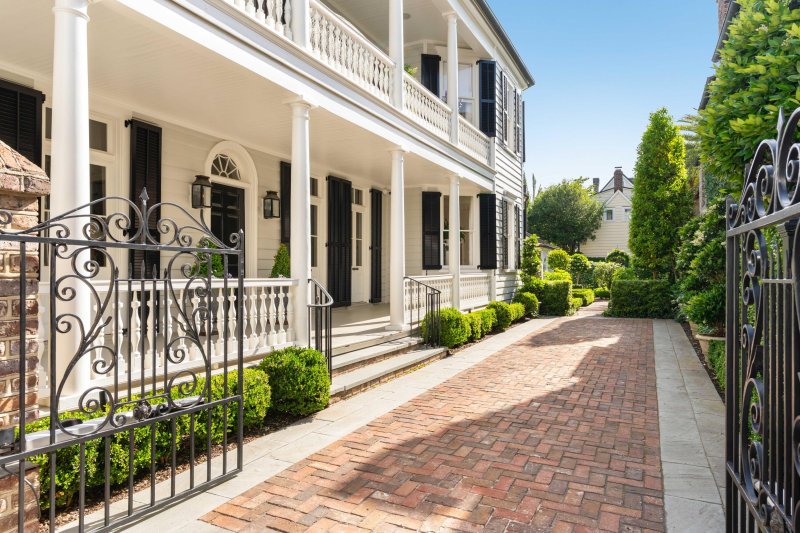

12 Orange Street in South of Broad, Charleston, SC
12 Orange Street, Charleston, SC 29401
$7,950,000
$7,950,000
Does this home feel like a match?
Let us know — it helps us curate better suggestions for you.
Property Highlights
Bedrooms
4
Bathrooms
4
Property Details
On one of the most coveted and quiet streets South of Broad, 12 Orange Street is a masterfully restored historic residence that seamlessly blends timeless Charleston charm with thoughtful, high-quality updates. Every detail of this home reflects a love of its historic architecture while the updates make a seamless transition to today's style of living.The living spaces of this Charleston single have many windows and French doors which face south making for light filled interiors overlooking a beautiful Sheila Wertimer, of Wertimer and Cline, designed parterre garden. A kitchen and family room was created at the rear of the home and opens out to a tumbled marble terrace with dining table, lounge seating and a heated and cooled saltwater pool. This quiet sanctuary is walled and gated in for privacy. A back hall was created between the kitchen and dining room housing a built-in bar with a bar sink, under-counter wine refrigerator and divided wine storage. A powder room with an extra shower for the times when you have a full house is well positioned. A new back stair to the second floor created a better flow. The almost octagonal shape Dining room was designed with a custom modillion crown, an antique salvaged Georgian corner cabinet and mantel with gas fire basket features a hand painted floor by Robert Shelton, offering a unique and refined setting for elegant entertaining. The library off the front foyer with its original mantle flanked by custom designed cabinetry housing books and display, create a cozy area to read, converse or sip bourbon. The light and airy living room at the front of the home with its front facing windows and French doors to the piazza has its original mantle with working gas fire basket and a light crystal chandelier making it an elegant room to entertain guests.
Time on Site
2 months ago
Property Type
Residential
Year Built
1770
Lot Size
4,791 SqFt
Price/Sq.Ft.
N/A
HOA Fees
Request Info from Buyer's AgentProperty Details
School Information
Additional Information
Region
Lot And Land
Agent Contacts
Room Dimensions
Property Details
Exterior Features
Interior Features
Systems & Utilities
Financial Information
Additional Information
- IDX
- -79.933119
- 32.775499
- Crawl Space
