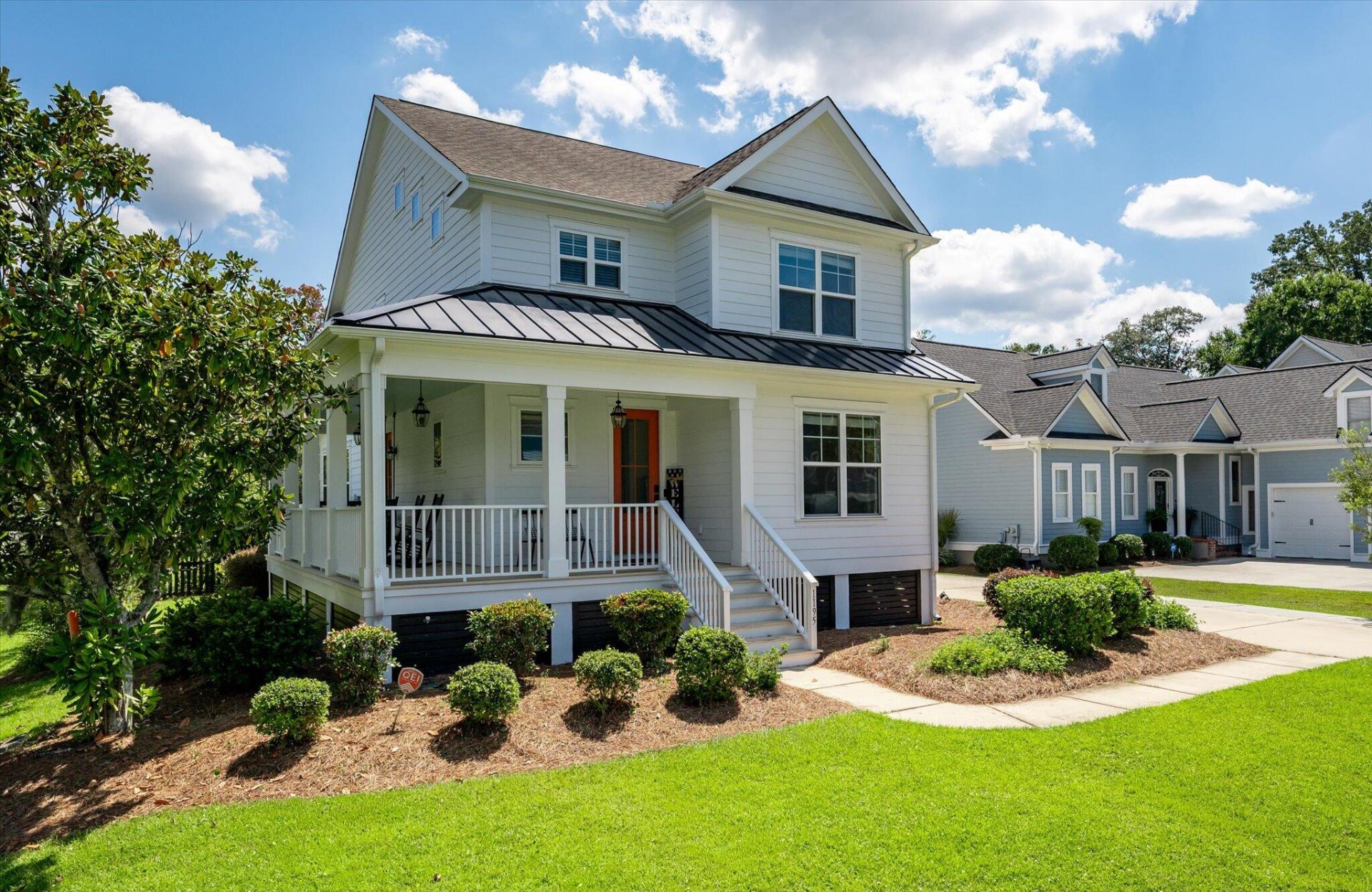
Hunt Club
$720k
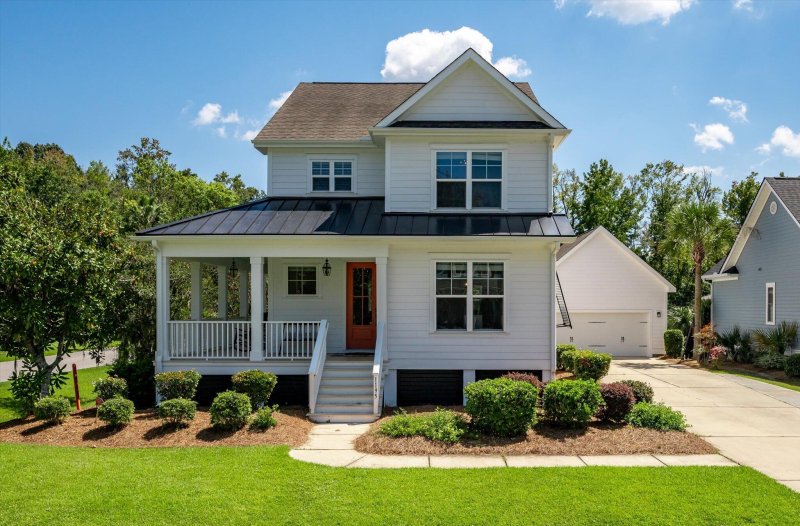
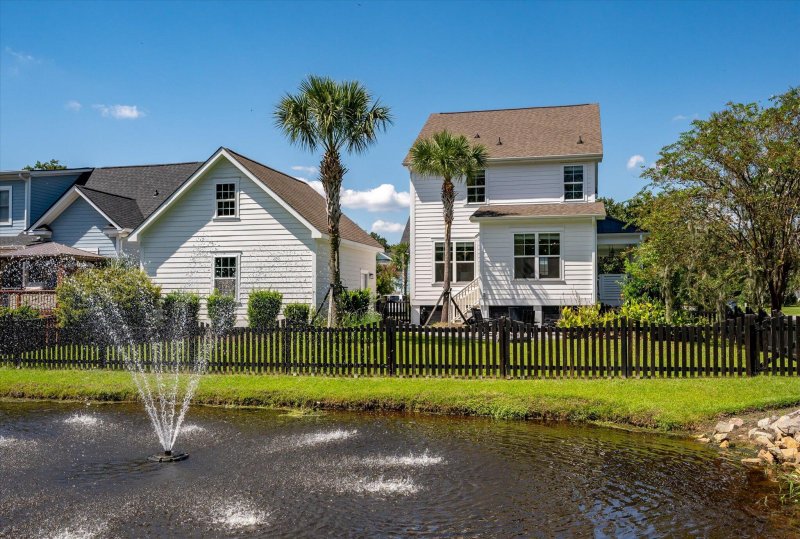
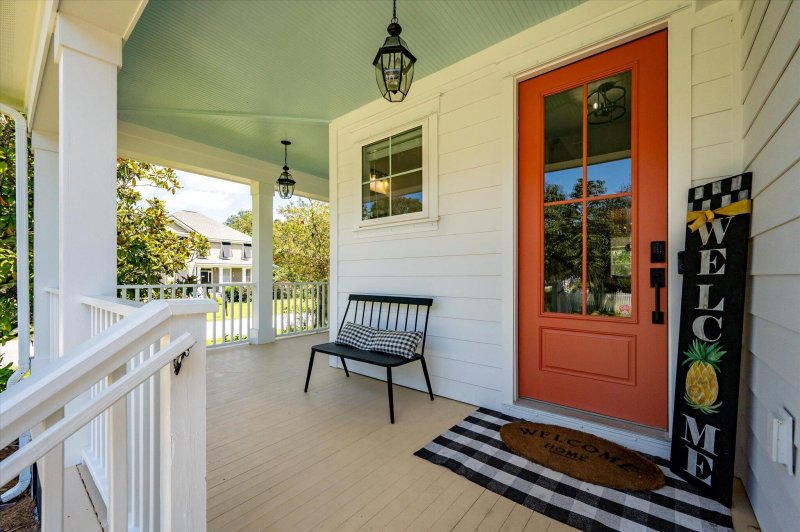
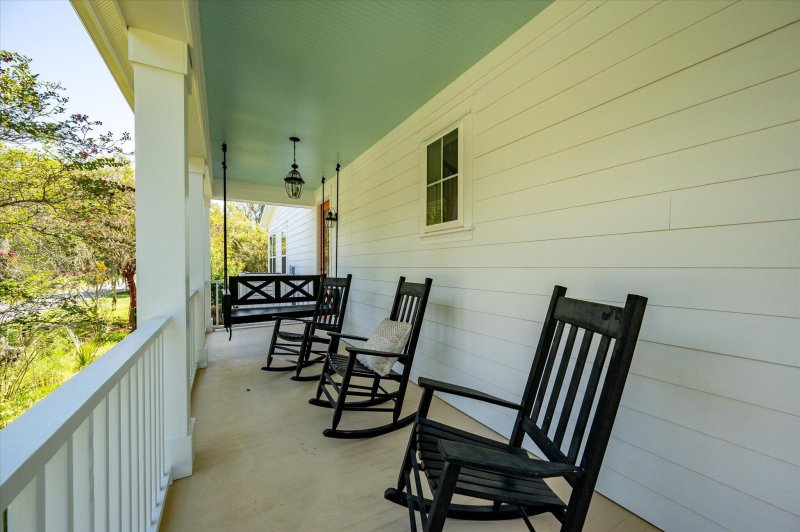
View All58 Photos

Hunt Club
58
$720k
1195 Quick Rabbit Loop in Hunt Club, Charleston, SC
1195 Quick Rabbit Loop, Charleston, SC 29414
$719,990
$719,990
205 views
21 saves
Does this home feel like a match?
Let us know — it helps us curate better suggestions for you.
Property Highlights
Bedrooms
4
Bathrooms
2
Water Feature
Pond, Pond Site
Property Details
Location meets luxury finishes in this Hunt Club former model home. Enjoy the peaceful sounds of the pond fountain while sipping your coffee from your wrap around porch or beautifully landscaped rear patio. This home boasts endless upgrades such as fireplace, LVP flooring, new backsplash, high end fixtures/hardware, white paint, massive island/kitchen bermuda shutters and upgraded master shower.
Time on Site
2 months ago
Property Type
Residential
Year Built
2017
Lot Size
8,712 SqFt
Price/Sq.Ft.
N/A
HOA Fees
Request Info from Buyer's AgentProperty Details
Bedrooms:
4
Bathrooms:
2
Total Building Area:
2,631 SqFt
Property Sub-Type:
SingleFamilyResidence
Garage:
Yes
School Information
Elementary:
Drayton Hall
Middle:
West Ashley
High:
West Ashley
School assignments may change. Contact the school district to confirm.
Additional Information
Region
0
C
1
H
2
S
Lot And Land
Lot Features
0 - .5 Acre, Level
Lot Size Area
0.2
Lot Size Acres
0.2
Lot Size Units
Acres
Agent Contacts
List Agent Mls Id
34933
List Office Name
Tabby Realty LLC
List Office Mls Id
9942
List Agent Full Name
Nikki Rosania
Community & H O A
Community Features
Park, Pool, Walk/Jog Trails
Room Dimensions
Bathrooms Half
1
Room Master Bedroom Level
Upper
Property Details
Directions
Bees Ferry To Hunt Club Left On Quick Rabbit Loop
M L S Area Major
12 - West of the Ashley Outside I-526
Tax Map Number
286130041
County Or Parish
Charleston
Property Sub Type
Single Family Detached
Architectural Style
Charleston Single, Contemporary, Craftsman, Traditional
Construction Materials
Cement Siding
Exterior Features
Roof
Architectural, Metal
Fencing
Rear Only, Wood
Other Structures
No
Parking Features
2 Car Garage, Detached, Garage Door Opener
Exterior Features
Rain Gutters
Patio And Porch Features
Patio, Front Porch, Wrap Around
Interior Features
Cooling
Central Air
Heating
Electric
Flooring
Carpet, Ceramic Tile, Wood
Room Type
Bonus, Eat-In-Kitchen, Family, Formal Living, Foyer, Media, Office, Pantry, Separate Dining, Sun
Door Features
Some Thermal Door(s)
Window Features
Some Thermal Wnd/Doors, Window Treatments - Some
Laundry Features
Electric Dryer Hookup, Washer Hookup
Interior Features
Ceiling - Smooth, High Ceilings, Kitchen Island, Walk-In Closet(s), Ceiling Fan(s), Bonus, Eat-in Kitchen, Family, Formal Living, Entrance Foyer, Media, Office, Pantry, Separate Dining, Sun
Systems & Utilities
Sewer
Public Sewer
Water Source
Public
Financial Information
Listing Terms
Any, Buy Down, Cash, Conventional, FHA, VA Loan
Additional Information
Stories
3
Garage Y N
true
Carport Y N
false
Cooling Y N
true
Feed Types
- IDX
Heating Y N
true
Listing Id
25024108
Mls Status
Active
Listing Key
b1cb29ed3d0e3d13ef0c8abd3676ee5a
Coordinates
- -80.113665
- 32.81016
Fireplace Y N
true
Parking Total
2
Carport Spaces
0
Covered Spaces
2
Standard Status
Active
Fireplaces Total
1
Source System Key
20250903132552115070000000
Attached Garage Y N
false
Building Area Units
Square Feet
Foundation Details
- Crawl Space
New Construction Y N
false
Property Attached Y N
false
Originating System Name
CHS Regional MLS
Showing & Documentation
Internet Address Display Y N
true
Internet Consumer Comment Y N
true
Internet Automated Valuation Display Y N
true
