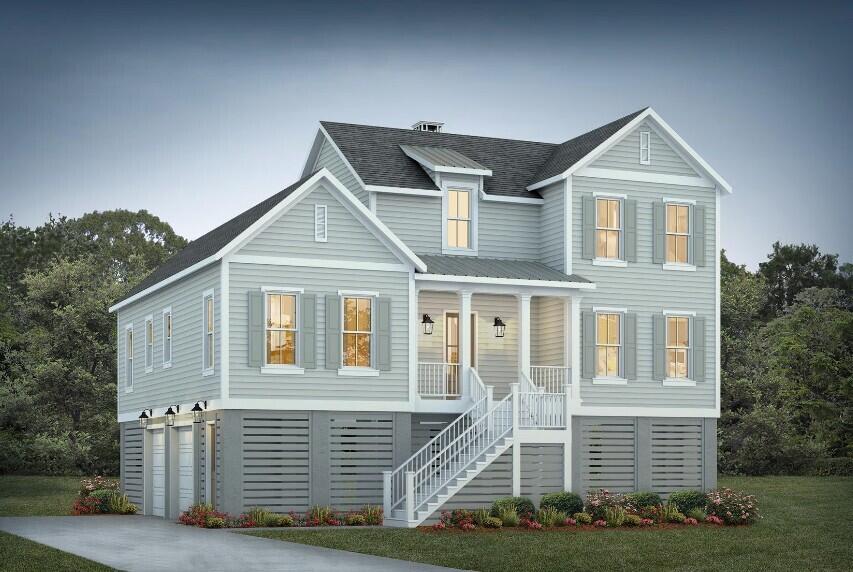
Beresford Creek Landing
$1.7M
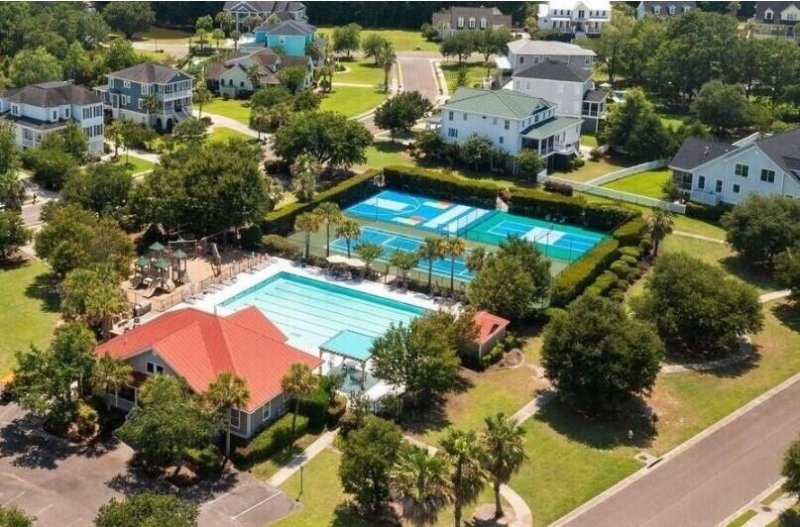
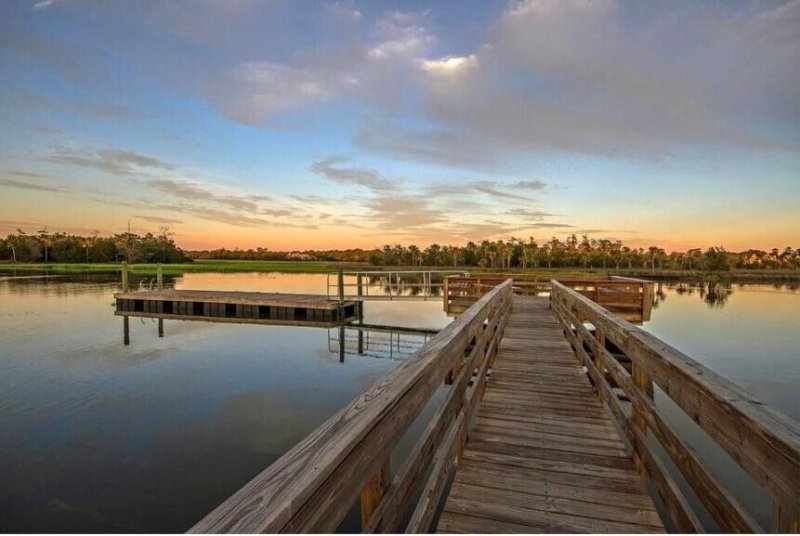
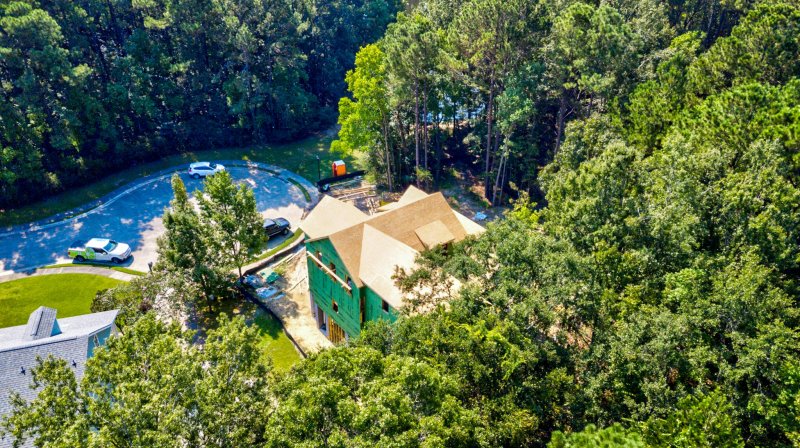
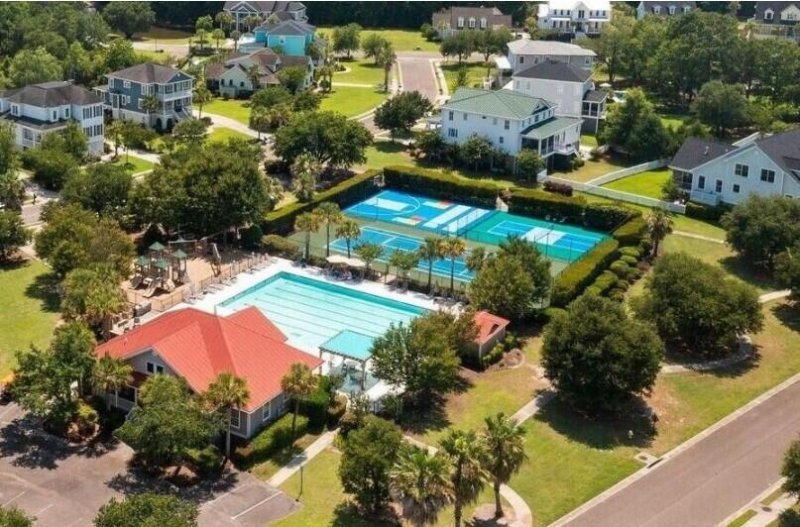
View All6 Photos

Beresford Creek Landing
6
$1.7M
1191 Rivershore Road in Beresford Creek Landing, Charleston, SC
1191 Rivershore Road, Charleston, SC 29492
$1,684,000
$1,684,000
207 views
21 saves
Does this home feel like a match?
Let us know — it helps us curate better suggestions for you.
Property Highlights
Bedrooms
4
Bathrooms
3
Property Details
NEW CONSTRUCTION!! Positioned at the end of a cul-de-sac and surrounded by wetlands and lagoons, this custom-designed home reflects our commitment to thoughtful architecture that harmonizes with the natural Lowcountry setting.
Time on Site
2 months ago
Property Type
Residential
Year Built
2026
Lot Size
23,086 SqFt
Price/Sq.Ft.
N/A
HOA Fees
Request Info from Buyer's AgentProperty Details
Bedrooms:
4
Bathrooms:
3
Total Building Area:
3,113 SqFt
Property Sub-Type:
SingleFamilyResidence
Garage:
Yes
Stories:
2
School Information
Elementary:
Philip Simmons
Middle:
Philip Simmons
High:
Philip Simmons
School assignments may change. Contact the school district to confirm.
Additional Information
Region
0
C
1
H
2
S
Lot And Land
Lot Features
0 - .5 Acre, Cul-De-Sac, Wetlands, Wooded
Lot Size Area
0.53
Lot Size Acres
0.53
Lot Size Units
Acres
Agent Contacts
List Agent Mls Id
25756
List Office Name
Carolina One Real Estate
List Office Mls Id
1385
List Agent Full Name
Rob Benware
Community & H O A
Community Features
Clubhouse, Pool, Tennis Court(s), Trash
Room Dimensions
Bathrooms Half
1
Room Master Bedroom Level
Lower
Property Details
Directions
From Mt Pleasant: Take Clements Ferry Rd. Turn Left On Beresford Run Into Beresford Creek Landing. Turn Left On Blue Sky. Right Onto Creek House Ln. Left On Rivershore. Lot Is At The End Of The Cul-de-sac.
M L S Area Major
78 - Wando/Cainhoy
Tax Map Number
2710701026
County Or Parish
Berkeley
Property Sub Type
Single Family Detached
Architectural Style
Traditional
Construction Materials
Cement Siding
Exterior Features
Roof
Architectural, Fiberglass
Other Structures
No
Parking Features
2 Car Garage
Exterior Features
Elevator Shaft, Lawn Irrigation
Patio And Porch Features
Screened
Interior Features
Cooling
Central Air
Flooring
Carpet, Ceramic Tile, Wood
Room Type
Breakfast Room, Eat-In-Kitchen, Family, Pantry
Window Features
Thermal Windows/Doors
Laundry Features
Washer Hookup
Interior Features
High Ceilings, Elevator, Walk-In Closet(s), Eat-in Kitchen, Family, Pantry
Systems & Utilities
Sewer
Public Sewer
Utilities
Charleston Water Service, Dominion Energy
Water Source
Public
Financial Information
Listing Terms
Cash, Conventional
Additional Information
Stories
2
Garage Y N
true
Carport Y N
false
Cooling Y N
true
Feed Types
- IDX
Heating Y N
false
Listing Id
25025325
Mls Status
Active
Listing Key
b8301780f4db1d8e2544ba78a94603b9
Coordinates
- -79.918483
- 32.891573
Fireplace Y N
true
Parking Total
2
Carport Spaces
0
Covered Spaces
2
Standard Status
Active
Source System Key
20250916175211392310000000
Building Area Units
Square Feet
Foundation Details
- Raised
New Construction Y N
true
Property Attached Y N
false
Originating System Name
CHS Regional MLS
Showing & Documentation
Internet Address Display Y N
true
Internet Consumer Comment Y N
true
Internet Automated Valuation Display Y N
true
