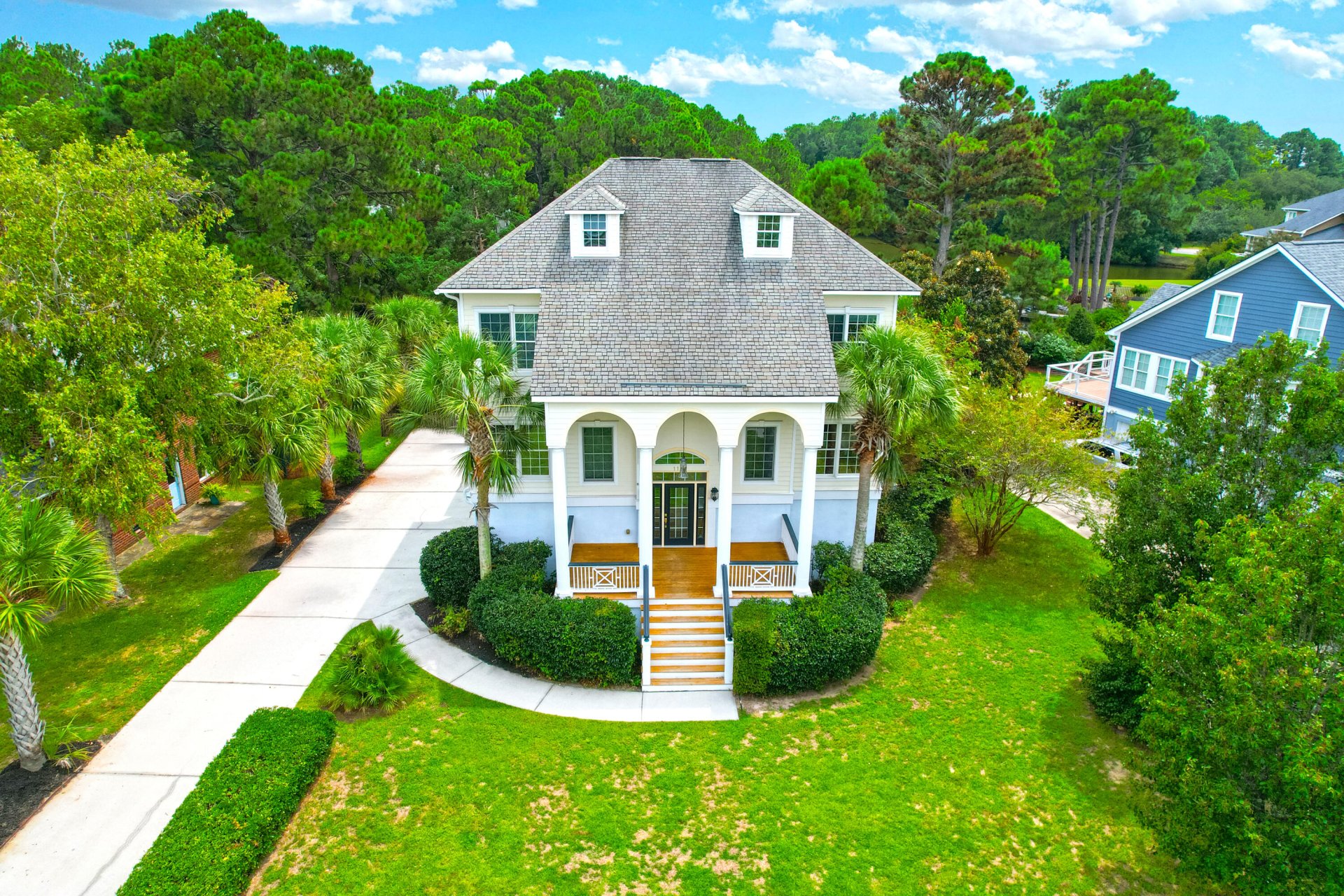
Seaside Estates
$1.2M
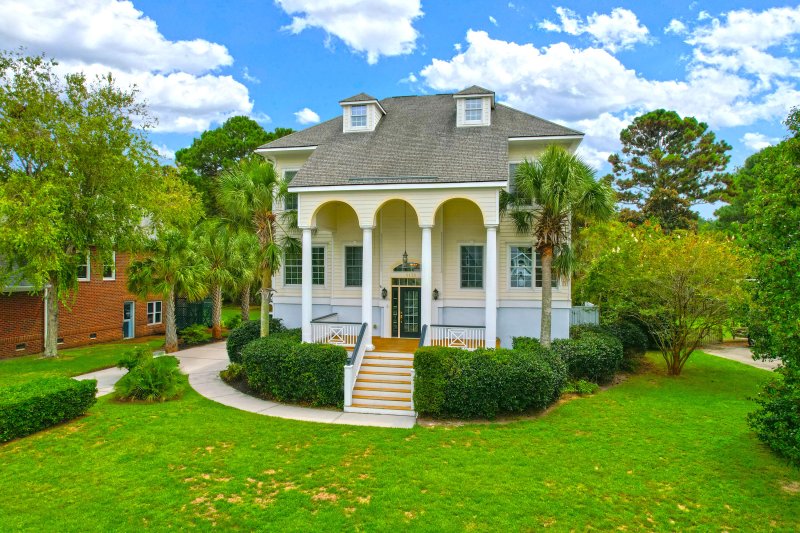
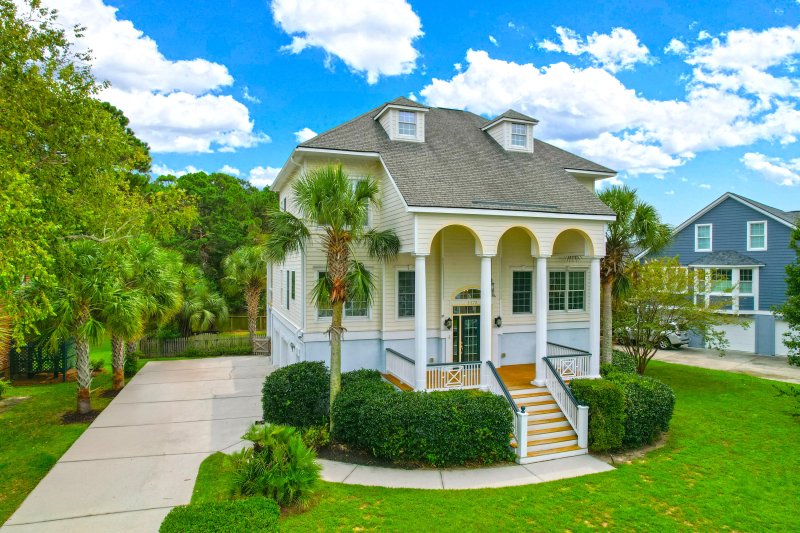
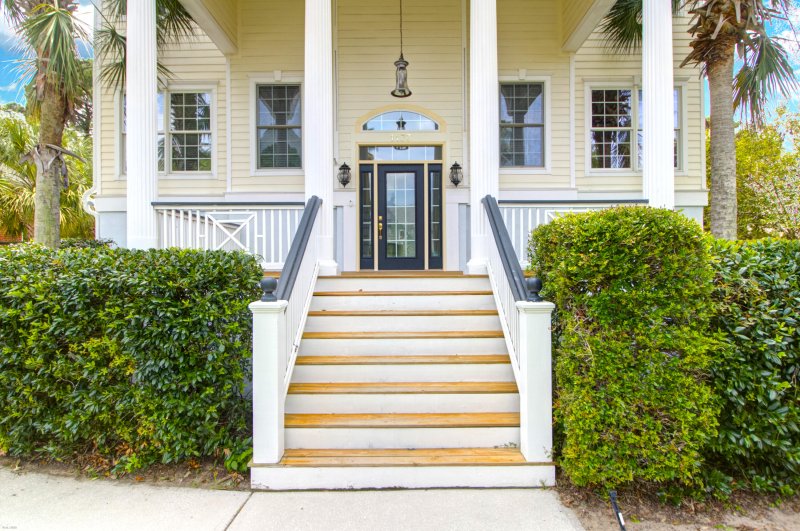
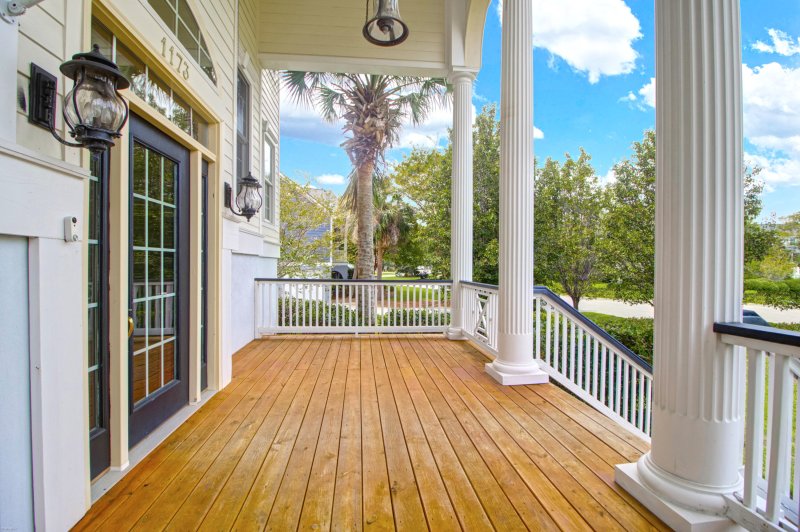
View All45 Photos

Seaside Estates
45
$1.2M
1173 Sea Eagle Watch in Seaside Estates, Charleston, SC
1173 Sea Eagle Watch, Charleston, SC 29412
$1,249,900
$1,249,900
204 views
20 saves
Does this home feel like a match?
Let us know — it helps us curate better suggestions for you.
Property Highlights
Bedrooms
5
Bathrooms
3
Water Feature
Lake Front, Pond
Property Details
Welcome to 1173 Sea Eagle Watch where lakefront living meets Lowcountry charm! Set on a large, peaceful lakefront lot in James Island's coveted Seaside Estates, this 5-bedroom, 3 1/2 bath home offers the perfect blend of beauty, function, and lifestyle. Step inside and you're greeted by soaring light and warmth.
Time on Site
3 months ago
Property Type
Residential
Year Built
2007
Lot Size
10,890 SqFt
Price/Sq.Ft.
N/A
HOA Fees
Request Info from Buyer's AgentProperty Details
Bedrooms:
5
Bathrooms:
3
Total Building Area:
2,684 SqFt
Property Sub-Type:
SingleFamilyResidence
Garage:
Yes
Stories:
2
School Information
Elementary:
James Island
Middle:
Camp Road
High:
James Island Charter
School assignments may change. Contact the school district to confirm.
Additional Information
Region
0
C
1
H
2
S
Lot And Land
Lot Features
0 - .5 Acre, High, Interior Lot, Level
Lot Size Area
0.25
Lot Size Acres
0.25
Lot Size Units
Acres
Agent Contacts
List Agent Mls Id
14210
List Office Name
The Cassina Group
List Office Mls Id
9307
List Agent Full Name
Adam Edwards
Community & H O A
Security Features
Security System
Community Features
Boat Ramp, Trash
Room Dimensions
Bathrooms Half
1
Room Master Bedroom Level
Lower
Property Details
Directions
From Secessionville Road Turn Into Seaside Plantation On Seaside Plantation Drive, Take To End, Bear Left On Sea Eagle Watch, Home On Right
M L S Area Major
21 - James Island
Tax Map Number
4270700017
County Or Parish
Charleston
Property Sub Type
Single Family Detached
Architectural Style
Traditional
Construction Materials
Cement Siding
Exterior Features
Roof
Architectural
Other Structures
No
Parking Features
4 Car Garage, Attached, Off Street, Garage Door Opener
Patio And Porch Features
Deck, Patio, Front Porch
Interior Features
Cooling
Central Air
Heating
Electric, Heat Pump
Flooring
Carpet, Ceramic Tile, Wood
Room Type
Eat-In-Kitchen, Family, Great, Laundry, Living/Dining Combo, Loft
Laundry Features
Electric Dryer Hookup, Washer Hookup, Laundry Room
Interior Features
Ceiling - Cathedral/Vaulted, Ceiling - Smooth, High Ceilings, Kitchen Island, Walk-In Closet(s), Ceiling Fan(s), Eat-in Kitchen, Family, Great, Living/Dining Combo, Loft
Systems & Utilities
Sewer
Public Sewer
Utilities
Charleston Water Service, Dominion Energy
Water Source
Public
Financial Information
Listing Terms
Any, Cash, Conventional
Additional Information
Stories
2
Garage Y N
true
Carport Y N
false
Cooling Y N
true
Feed Types
- IDX
Heating Y N
true
Listing Id
25023085
Mls Status
Active
Listing Key
e8c0371987b971c37c75b7862daf9a66
Coordinates
- -79.945521
- 32.712829
Fireplace Y N
false
Parking Total
4
Waterfront Y N
true
Carport Spaces
0
Covered Spaces
4
Standard Status
Active
Source System Key
20250818144000754632000000
Attached Garage Y N
true
Building Area Units
Square Feet
Foundation Details
- Raised
New Construction Y N
false
Property Attached Y N
false
Showing & Documentation
Internet Address Display Y N
true
Internet Consumer Comment Y N
true
Internet Automated Valuation Display Y N
true
