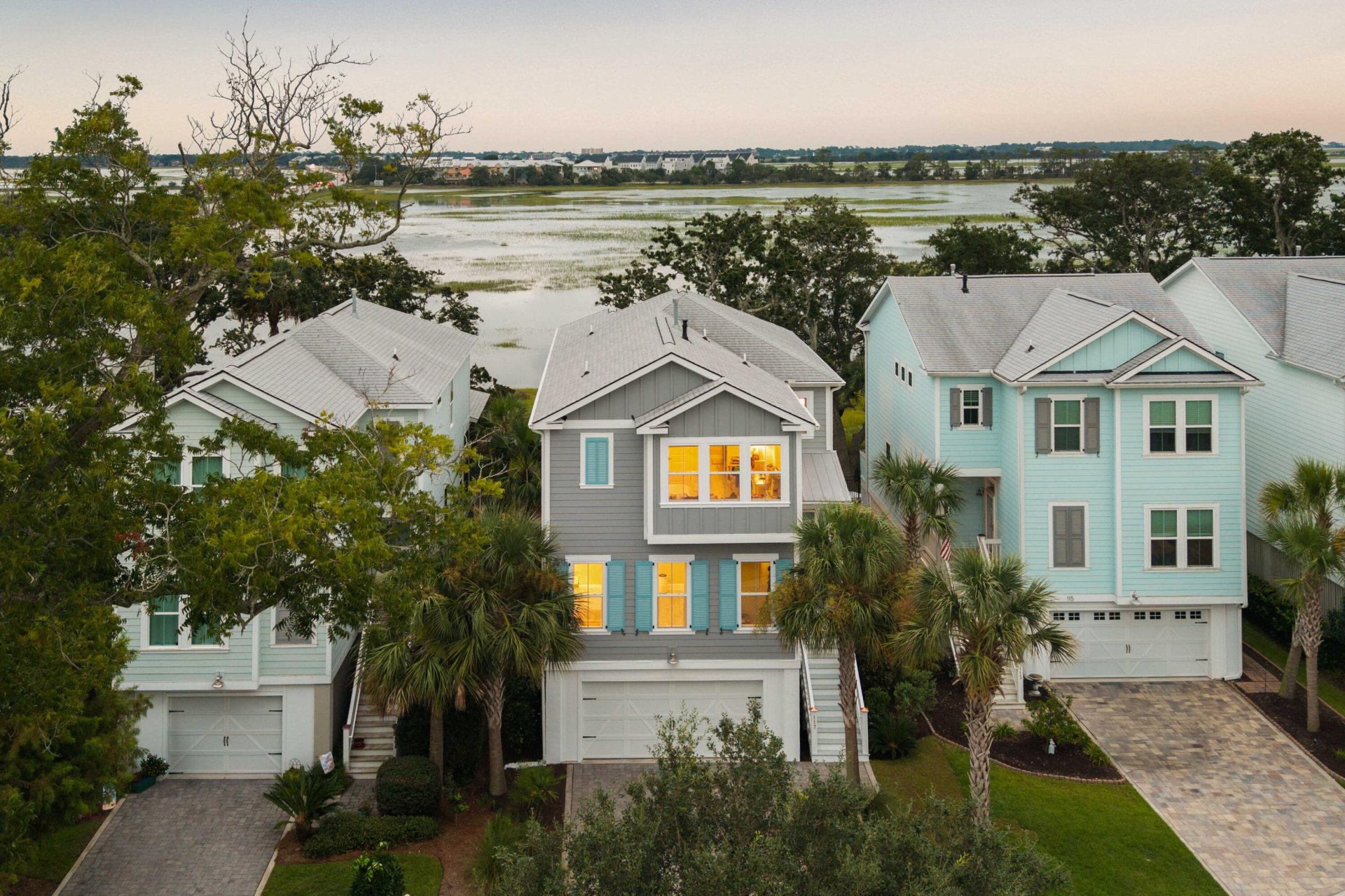
Kings Flats
$1.1M
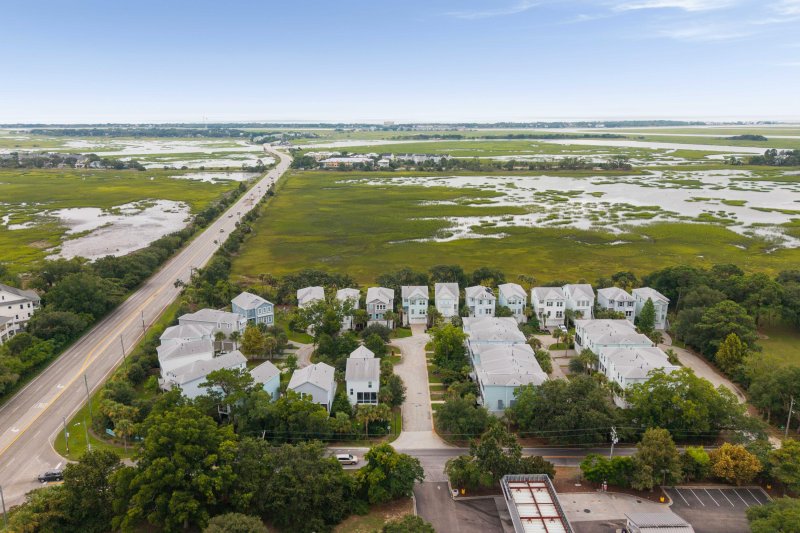
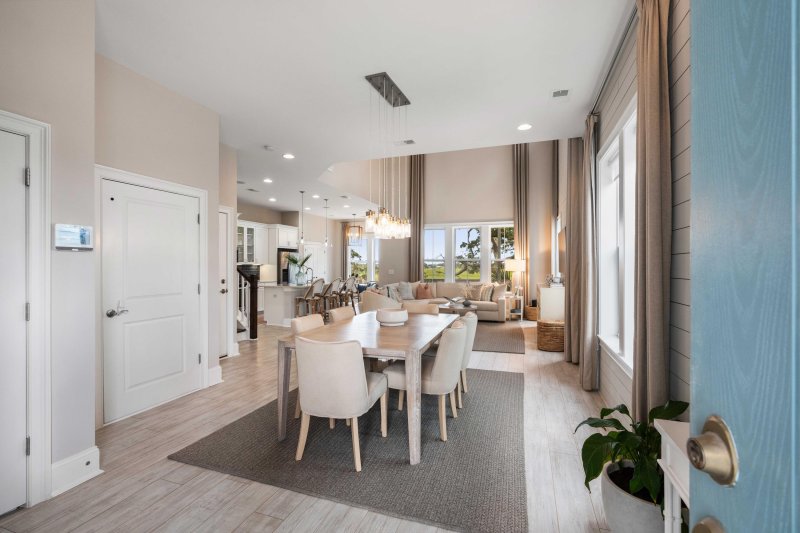
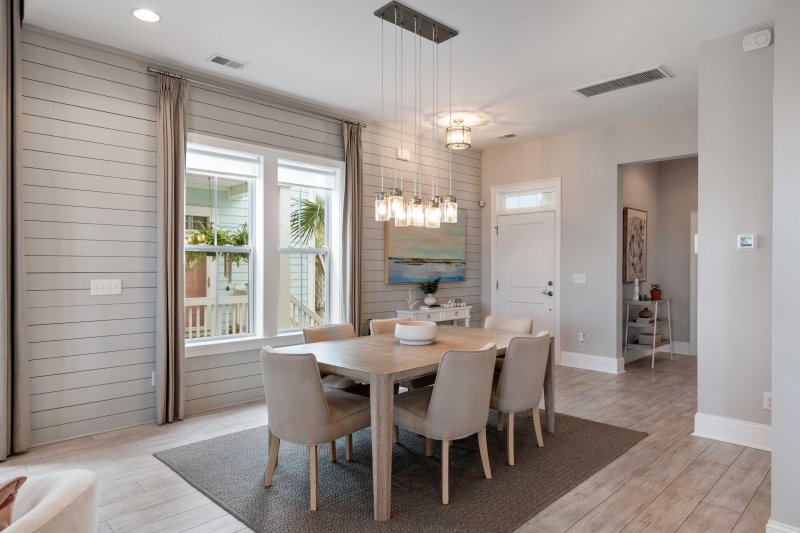
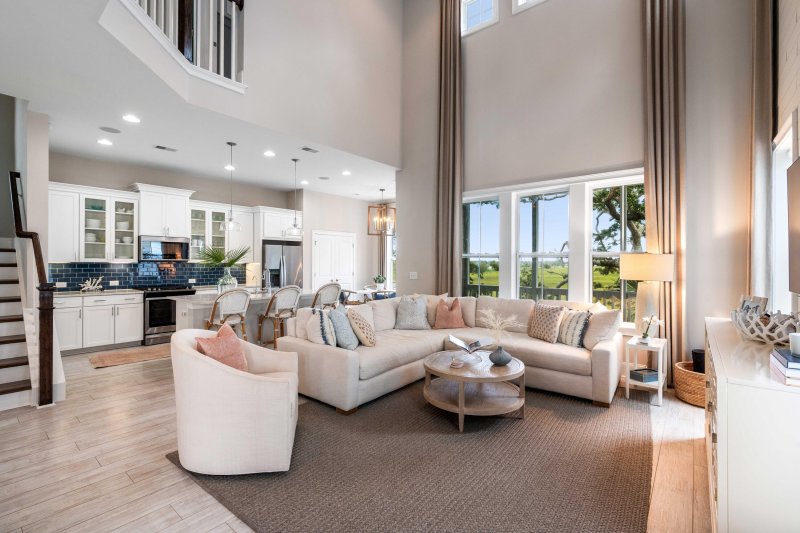
View All54 Photos

Kings Flats
54
$1.1M
117 Alder Circle in Kings Flats, Charleston, SC
117 Alder Circle, Charleston, SC 29412
$1,095,000
$1,095,000
205 views
21 saves
Does this home feel like a match?
Let us know — it helps us curate better suggestions for you.
Property Highlights
Bedrooms
4
Bathrooms
3
Water Feature
Marshfront
Property Details
Welcome to 117 Alder Circle, a marshfront property located off Folly Road with convenient access to Folly Beach and James Island. This immaculate home offers an incredibly laid out floor plan, natural light and the most stunning marsh and water views. As you enter the front door, you will be greeted by an open concept living area with dining and living spaces that flow into the kitchen and eat-in dining, all with captivating views of the marsh.
Time on Site
3 months ago
Property Type
Residential
Year Built
2018
Lot Size
4,791 SqFt
Price/Sq.Ft.
N/A
HOA Fees
Request Info from Buyer's AgentProperty Details
Bedrooms:
4
Bathrooms:
3
Total Building Area:
2,694 SqFt
Property Sub-Type:
SingleFamilyResidence
Stories:
2
School Information
Elementary:
James Island
Middle:
Camp Road
High:
James Island Charter
School assignments may change. Contact the school district to confirm.
Additional Information
Region
0
C
1
H
2
S
Lot And Land
Lot Size Area
0.11
Lot Size Acres
0.11
Lot Size Units
Acres
Agent Contacts
List Agent Mls Id
22572
List Office Name
William Means Real Estate, LLC
List Office Mls Id
1318
List Agent Full Name
Kalyn Harmon Smythe
Community & H O A
Security Features
Security System
Community Features
Trash
Room Dimensions
Bathrooms Half
1
Room Master Bedroom Level
Lower
Property Details
Directions
Traveling Toward Folly Beach On Folly Road, Turn Right On Sol Legare. Take The First Left Onto Crozet Drive. The Home Will Be Directly In Front Of You.
M L S Area Major
22 - Folly Beach to Battery Island
Tax Map Number
3310600104
County Or Parish
Charleston
Property Sub Type
Single Family Detached
Architectural Style
Contemporary
Construction Materials
Cement Siding
Exterior Features
Roof
Architectural
Other Structures
No
Parking Features
2 Car Carport, Garage Door Opener
Exterior Features
Lawn Irrigation
Patio And Porch Features
Covered, Screened
Interior Features
Cooling
Central Air
Heating
Forced Air, Natural Gas
Flooring
Ceramic Tile, Luxury Vinyl
Room Type
Eat-In-Kitchen, Laundry, Living/Dining Combo, Loft
Window Features
Storm Window(s), Window Treatments - Some
Laundry Features
Laundry Room
Interior Features
Ceiling - Cathedral/Vaulted, Ceiling - Smooth, High Ceilings, Elevator, Kitchen Island, Walk-In Closet(s), Eat-in Kitchen, Living/Dining Combo, Loft
Systems & Utilities
Sewer
Public Sewer
Utilities
Charleston Water Service, Dominion Energy
Water Source
Public
Financial Information
Listing Terms
Cash, Conventional
Additional Information
Stories
2
Garage Y N
false
Carport Y N
true
Cooling Y N
true
Feed Types
- IDX
Heating Y N
true
Listing Id
25022387
Mls Status
Active
Listing Key
94281bb141fac78710736fa178272910
Coordinates
- -79.960004
- 32.684702
Fireplace Y N
false
Parking Total
2
Waterfront Y N
true
Carport Spaces
2
Covered Spaces
2
Home Warranty Y N
true
Standard Status
Active
Source System Key
20250812183113014304000000
Building Area Units
Square Feet
Foundation Details
- Raised
New Construction Y N
false
Property Attached Y N
false
Originating System Name
CHS Regional MLS
Special Listing Conditions
10 Yr Warranty
Showing & Documentation
Internet Address Display Y N
true
Internet Consumer Comment Y N
true
Internet Automated Valuation Display Y N
true
