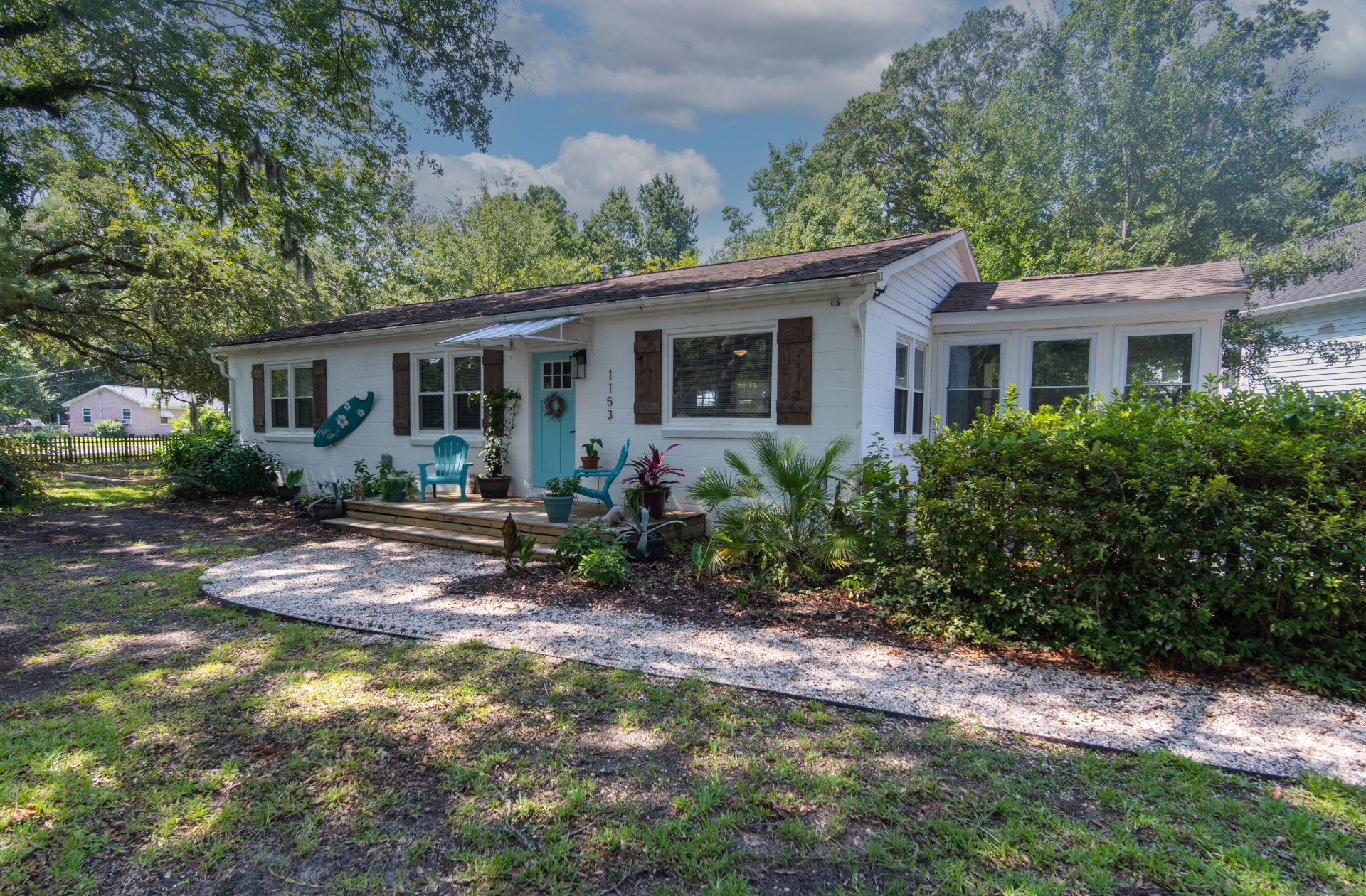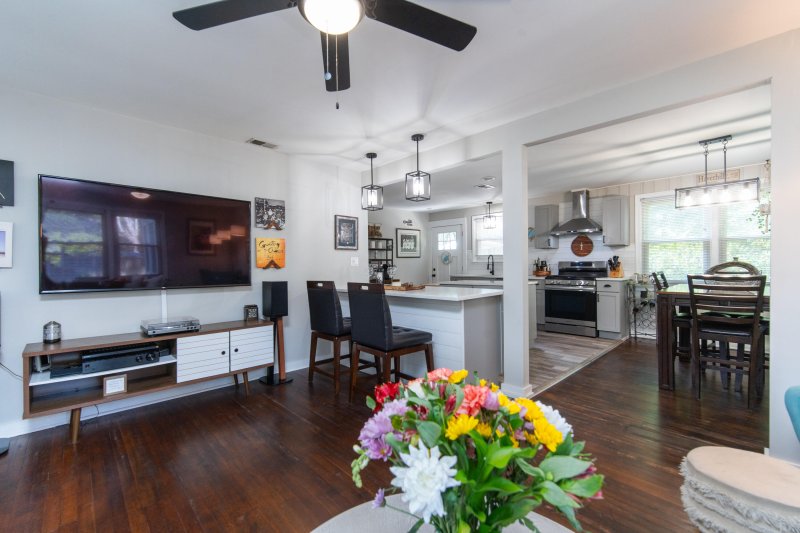





1153 Pauline Avenue in Mccalls Corner, Charleston, SC
1153 Pauline Avenue, Charleston, SC 29412
$599,900
$599,900
Does this home feel like a match?
Let us know — it helps us curate better suggestions for you.
Property Highlights
Bedrooms
3
Bathrooms
2
Property Details
Charming Renovated Coastal Cottage on a Picturesque James Island Corner LotWelcome to this beautifully updated coastal cottage, ideally situated on a stunning .41-acre corner lot adorned with majestic, moss-draped oak trees. Tucked away in the sought-after McCalls Corner neighborhood just 10 minutes from Folly Beach and Downtown Charleston this home offers peaceful living with no HOA and a warm, welcoming community.$2,800 contribution towards closing costs/prepaids/rate buy down with use of preferred lender.Step inside to a bright and open layout featuring a spacious family room that flows effortlessly into the updated kitchen, complete with a 2022 renovation that includes quartz countertops, a kitchen island, plenty of modern cabinetry, and new appliances. The cozy breakfast nook, dining area, and heated/cooled sunroom provide multiple spaces for relaxing or entertaining.
Time on Site
4 months ago
Property Type
Residential
Year Built
1955
Lot Size
17,859 SqFt
Price/Sq.Ft.
N/A
HOA Fees
Request Info from Buyer's AgentProperty Details
School Information
Additional Information
Region
Lot And Land
Agent Contacts
Room Dimensions
Property Details
Exterior Features
Interior Features
Systems & Utilities
Financial Information
Additional Information
- IDX
- -79.964628
- 32.723703
- Crawl Space
