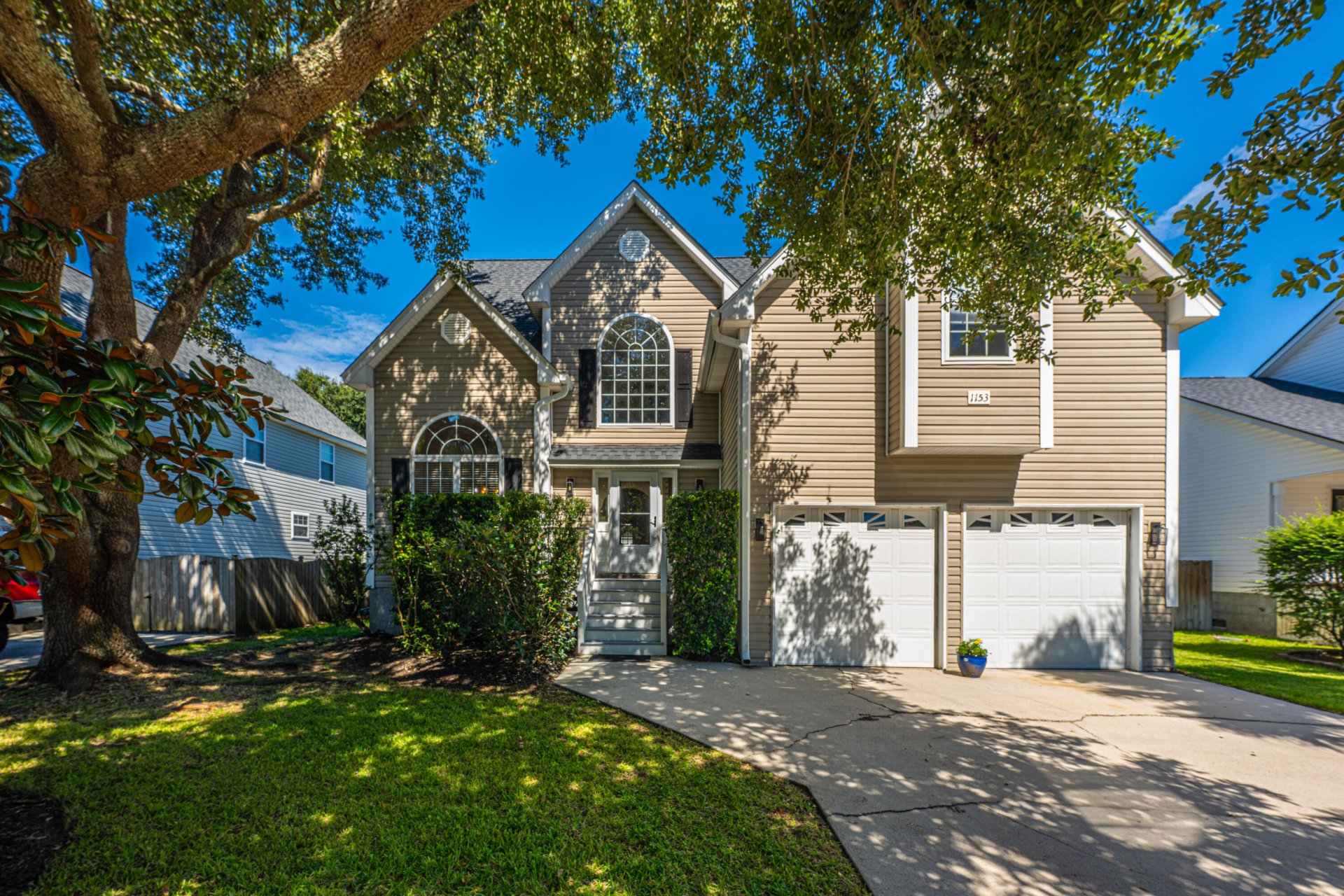
Ocean Neighbors
$715k
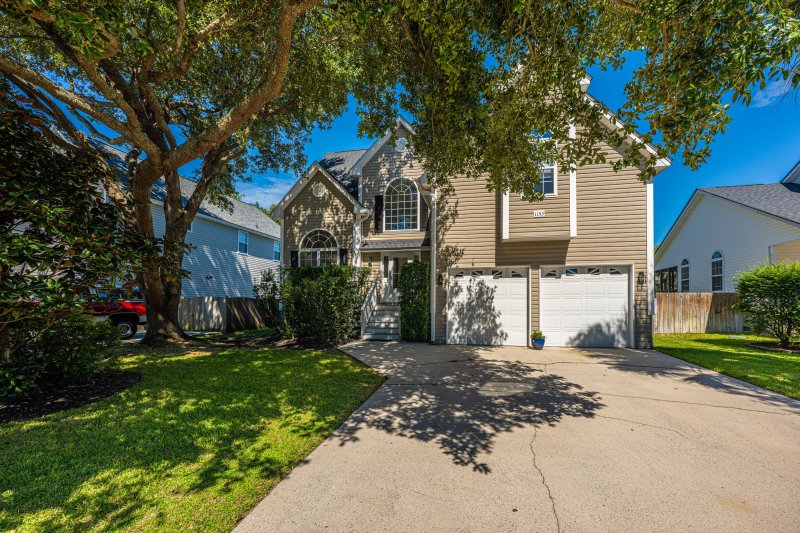
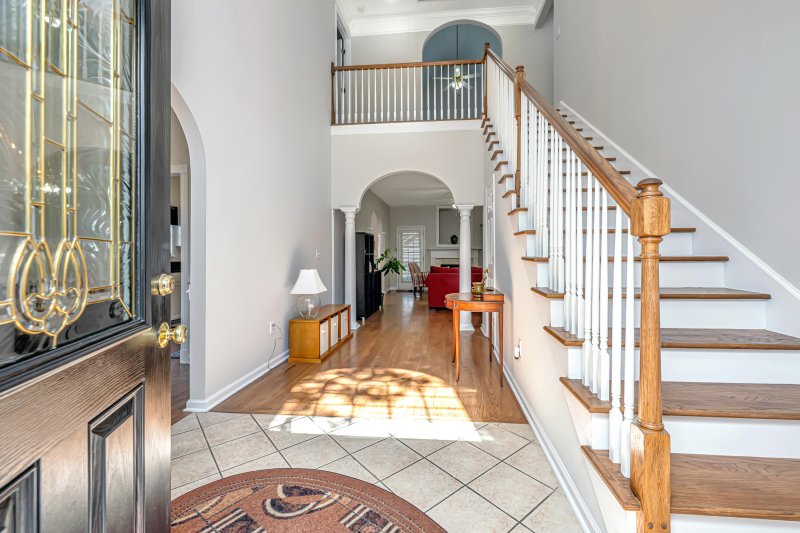
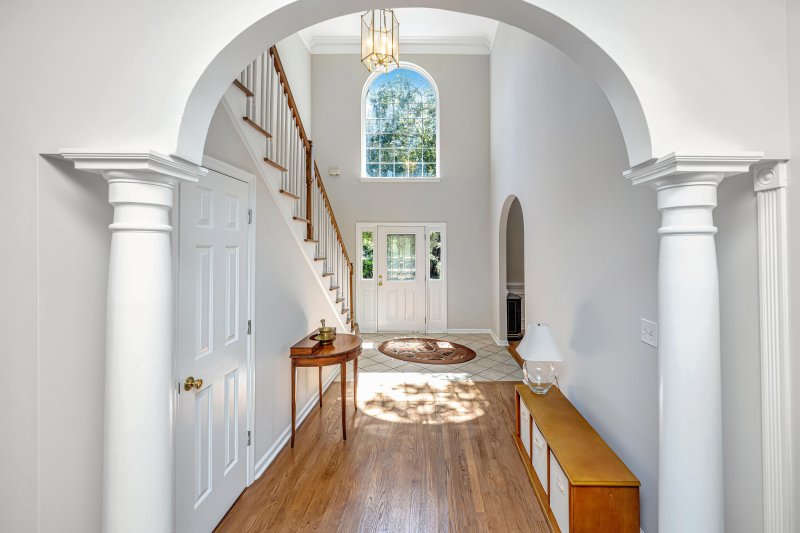
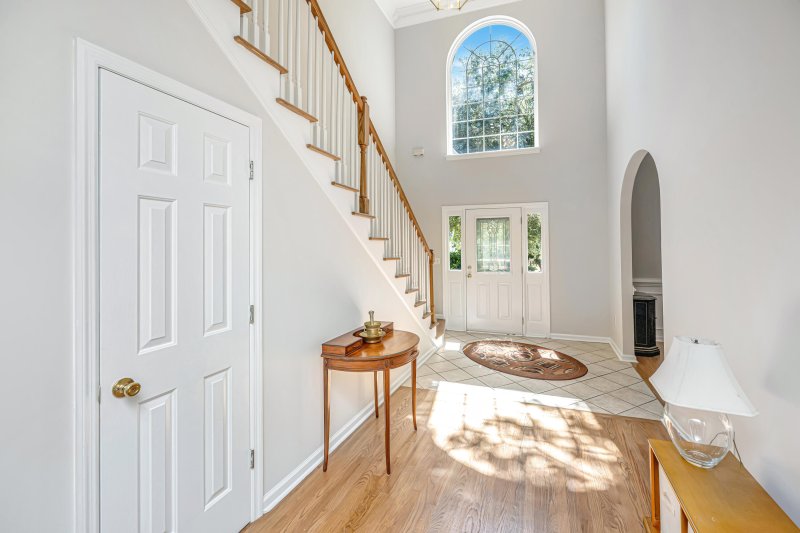
View All70 Photos

Ocean Neighbors
70
$715k
1153 Clearspring Drive in Ocean Neighbors, Charleston, SC
1153 Clearspring Drive, Charleston, SC 29412
$715,000
$715,000
209 views
21 saves
Does this home feel like a match?
Let us know — it helps us curate better suggestions for you.
Property Highlights
Bedrooms
4
Bathrooms
2
Property Details
Close to Folly Beach, this beautiful 4 bedroom home is nestled in a highly desirable community, on a picturesque, tree-lined street. The interior boasts wood floors, a kitchen with granite counters, refaced cabinets and soft shut drawers and unique architectural features such as arches, columns, tray ceilings and crown moulding. Relax by the fireplace in the family room or on the charming screened back porch looking over your fenced backyard.
Time on Site
2 months ago
Property Type
Residential
Year Built
2002
Lot Size
6,969 SqFt
Price/Sq.Ft.
N/A
HOA Fees
Request Info from Buyer's AgentProperty Details
Bedrooms:
4
Bathrooms:
2
Total Building Area:
2,463 SqFt
Property Sub-Type:
SingleFamilyResidence
Garage:
Yes
Stories:
2
School Information
Elementary:
James Island
Middle:
Camp Road
High:
James Island Charter
School assignments may change. Contact the school district to confirm.
Additional Information
Region
0
C
1
H
2
S
Lot And Land
Lot Features
0 - .5 Acre, Interior Lot, Level
Lot Size Area
0.16
Lot Size Acres
0.16
Lot Size Units
Acres
Agent Contacts
List Agent Mls Id
11428
List Office Name
Carolina One Real Estate
List Office Mls Id
1068
List Agent Full Name
Bruce Knight
Community & H O A
Community Features
Park, Trash
Room Dimensions
Bathrooms Half
1
Room Master Bedroom Level
Lower
Property Details
Directions
From Folly Rd Turn Onto Grimball Rd Ext, Then A Right Onto Old Military Rd. Turn Right Into Ocean Neighbors On Ocean Neighbors Blvd, Left Onto Sand Harbor And Right Onto Clearspring. House Will Be On The Right.
M L S Area Major
21 - James Island
Tax Map Number
4310000180
County Or Parish
Charleston
Property Sub Type
Single Family Detached
Architectural Style
Traditional
Construction Materials
Vinyl Siding
Exterior Features
Roof
Architectural
Fencing
Privacy, Wood, Fence - Wooden Enclosed
Other Structures
No
Parking Features
2 Car Garage, Attached, Garage Door Opener
Exterior Features
Rain Gutters
Patio And Porch Features
Patio, Screened
Interior Features
Cooling
Central Air
Heating
Central, Electric
Flooring
Carpet, Ceramic Tile, Wood
Room Type
Eat-In-Kitchen, Family, Foyer, Frog Attached, Laundry, Loft, Pantry, Separate Dining
Laundry Features
Laundry Room
Interior Features
Ceiling - Cathedral/Vaulted, Ceiling - Smooth, Tray Ceiling(s), High Ceilings, Garden Tub/Shower, Walk-In Closet(s), Ceiling Fan(s), Eat-in Kitchen, Family, Entrance Foyer, Frog Attached, Loft, Pantry, Separate Dining
Systems & Utilities
Sewer
Public Sewer
Utilities
Charleston Water Service, Dominion Energy
Water Source
Public
Financial Information
Listing Terms
Cash, Conventional, FHA, VA Loan
Additional Information
Stories
2
Garage Y N
true
Carport Y N
false
Cooling Y N
true
Feed Types
- IDX
Heating Y N
true
Listing Id
25024406
Mls Status
Active
Listing Key
570c61f40bd4eea5da8b893a38ff3afd
Coordinates
- -79.963926
- 32.696969
Fireplace Y N
true
Parking Total
2
Carport Spaces
0
Covered Spaces
2
Standard Status
Active
Fireplaces Total
1
Source System Key
20250902210605613450000000
Attached Garage Y N
true
Building Area Units
Square Feet
Foundation Details
- Crawl Space
New Construction Y N
false
Property Attached Y N
false
Originating System Name
CHS Regional MLS
Showing & Documentation
Internet Address Display Y N
true
Internet Consumer Comment Y N
true
Internet Automated Valuation Display Y N
true
