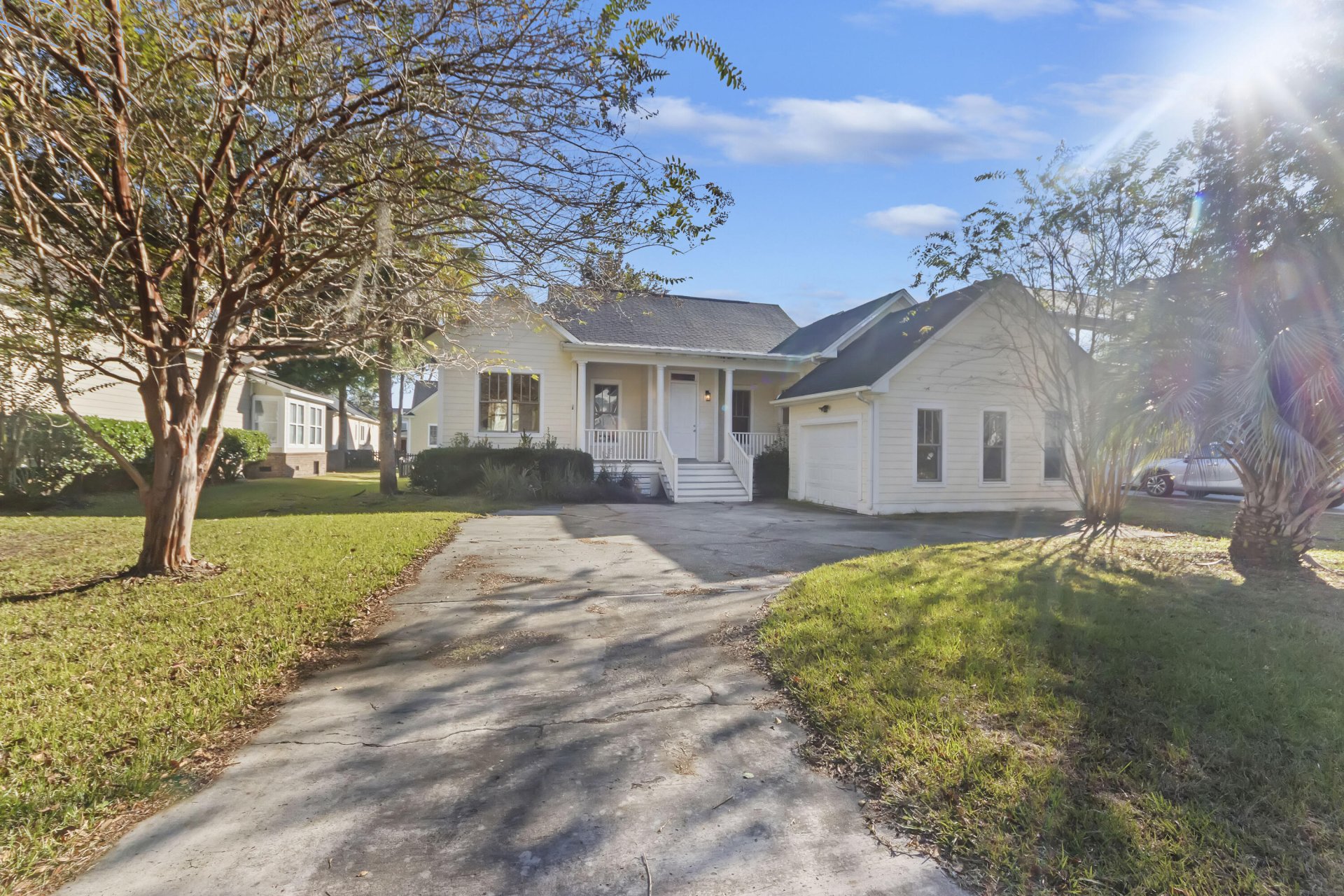
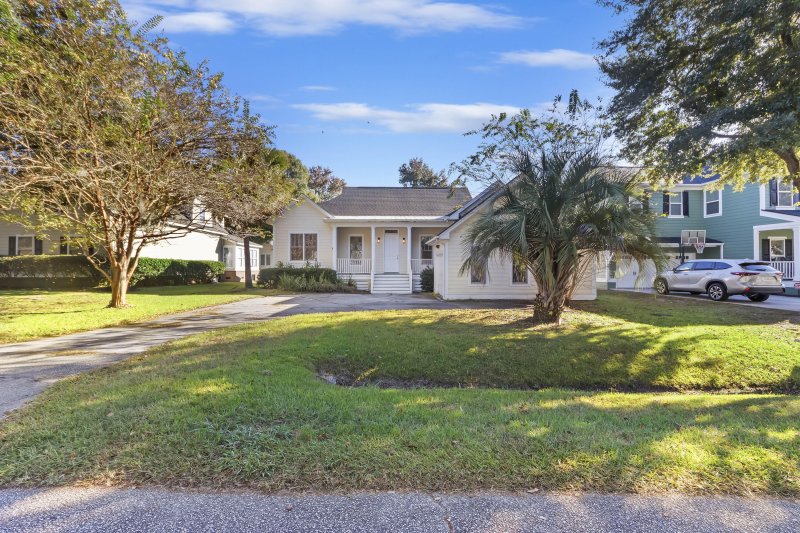
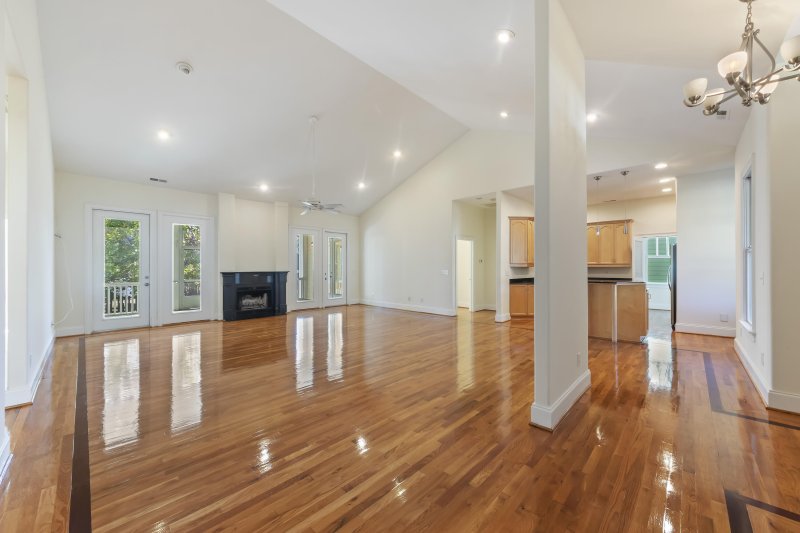
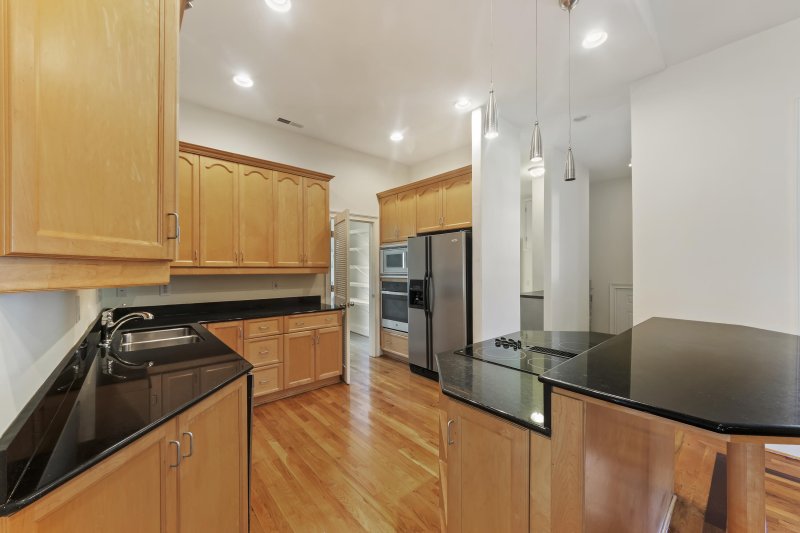
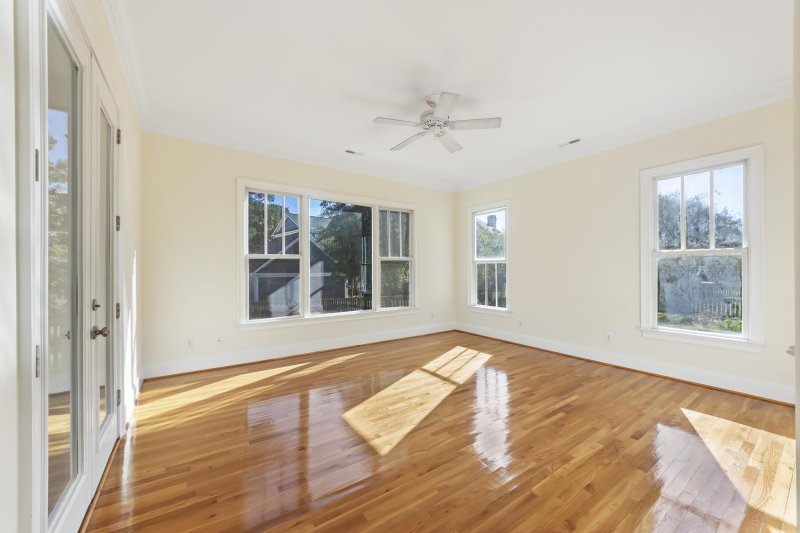

1150 Quick Rabbit Loop in Hunt Club, Charleston, SC
1150 Quick Rabbit Loop, Charleston, SC 29414
$519,000
$519,000
Does this home feel like a match?
Let us know — it helps us curate better suggestions for you.
Property Highlights
Bedrooms
3
Bathrooms
2
Property Details
Welcome to your new home. Nestled in the heart of West Ashley's desirable Hunt Club subdivision, this charming 3-bedroom, 2.5-bath home offers the best of Lowcountry living. With approximately 2,339 sq ft of single-level space, you'll find vaulted ceilings, an open living/dining concept, and a gourmet kitchen with granite and stainless appliances. The primary suite features private access to a screened porch overlooking a serene, fenced backyard -- perfect for morning coffee or al fresco evenings.Step outside the doorstep and you're immersed in the vibrant West Ashley lifestyle: moss-draped live oaks, marsh views, a stroll or bike ride on the Greenway, and easy access to historic sites like Charles Towne Landing and Magnolia Plantation. Yet you're only minutes from downtownCharleston, shopping, dining and the beach.
Time on Site
3 weeks ago
Property Type
Residential
Year Built
2003
Lot Size
8,276 SqFt
Price/Sq.Ft.
N/A
HOA Fees
Request Info from Buyer's AgentProperty Details
School Information
Additional Information
Region
Lot And Land
Agent Contacts
Room Dimensions
Property Details
Exterior Features
Interior Features
Systems & Utilities
Financial Information
Additional Information
- IDX
- -80.114829
- 32.810958
- Crawl Space
