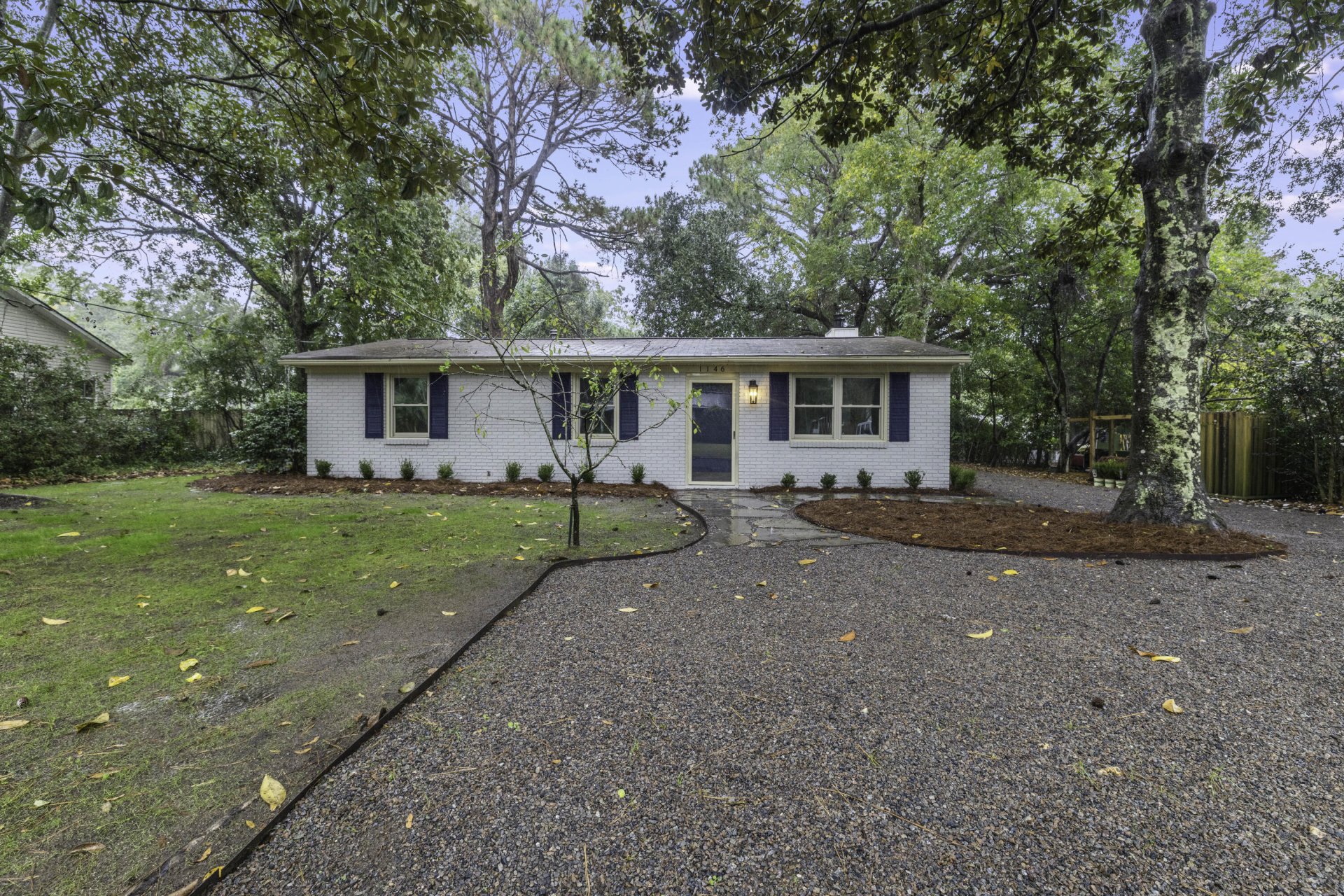
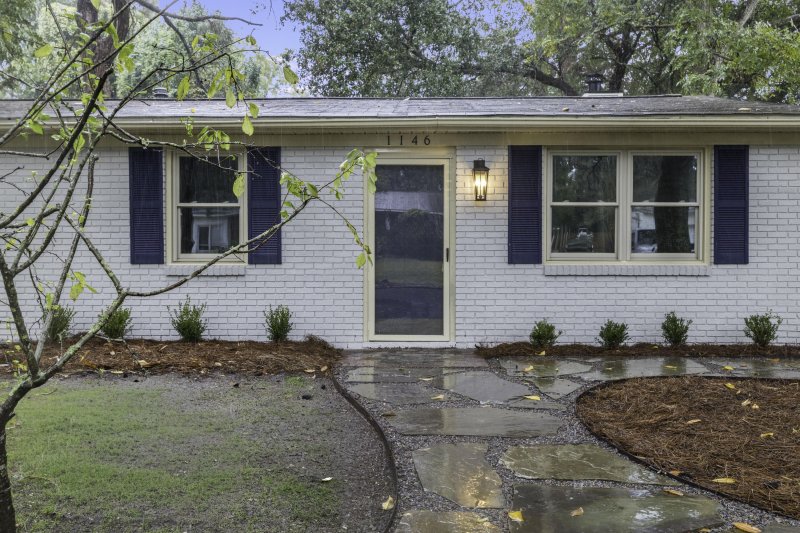
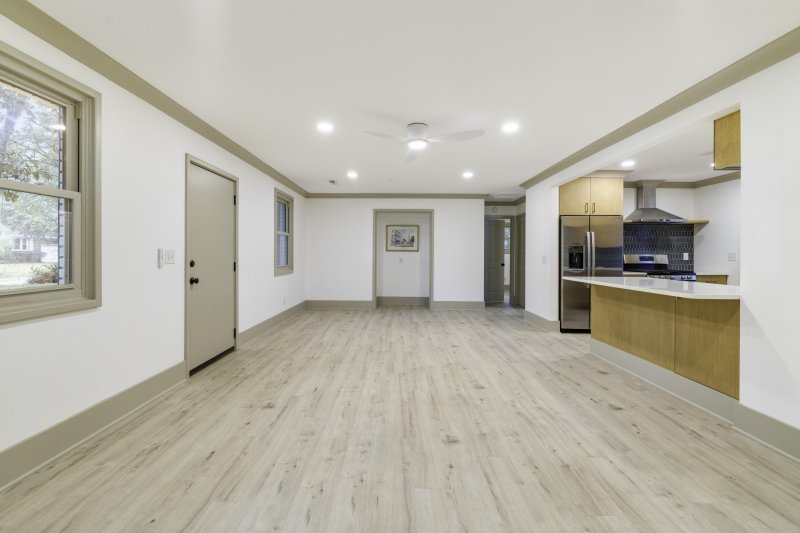
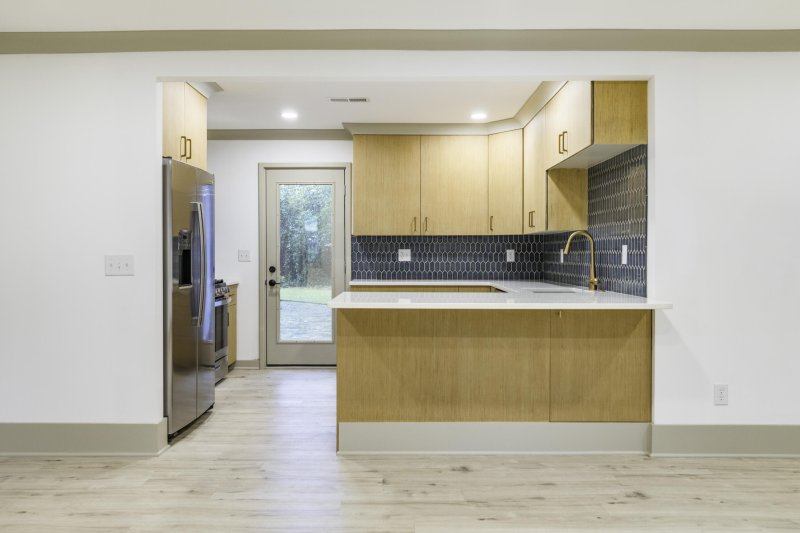
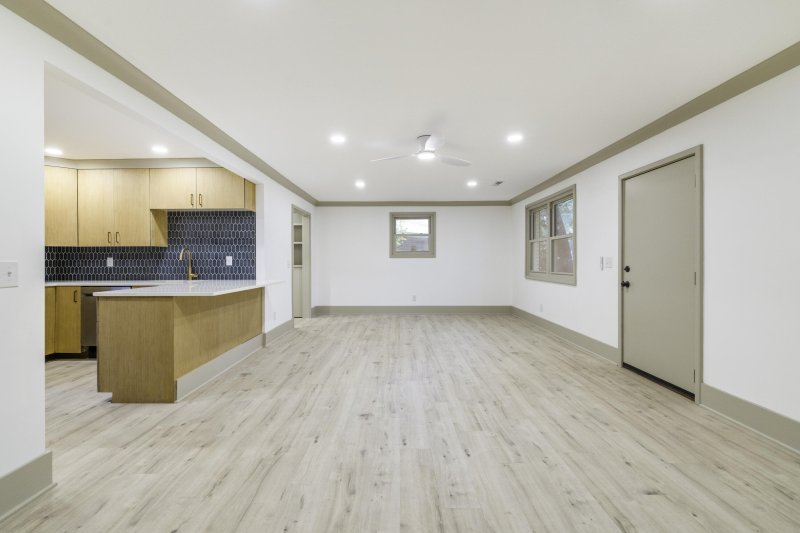

1146 Brigantine Drive in Lighthouse Point, Charleston, SC
1146 Brigantine Drive, Charleston, SC 29412
$325,000
$325,000
Does this home feel like a match?
Let us know — it helps us curate better suggestions for you.
Property Highlights
Bedrooms
3
Bathrooms
2
Property Details
LIST PRICE IS OPENING BID ONLY! In cooperation with Alex Cooper Auctioneers, this property shall be auctioned online at 2pm on 11/20/25 * See auctioneers website for full details and to register*Bidding shall begin on 11/15/2025* Where coastal charm meets turnkey living. Located in the desirable Lighthouse Point community, this fully renovated 3-bed, 2-bath home sits on a mature 0.31-acre lot just moments from water access and recreational fields. The property is located within the desirable, X Flood Zone.Every detail has been thoughtfully upgraded, from the new LVP flooring, windows, lighting, and appliances to the new HVAC, tankless water heater, and electrical system.Inside, the open-concept kitchen, dining, and living area is perfect for entertaining, featuring new cabinetry, quartz counters, and a seamless flow to the fenced backyard with landscaped walkways and outdoor living space. The primary suite, tucked privately on one side of the home, offers a wood-burning fireplace, custom built-ins, and a newly designed bath with walk-in shower.
Time on Site
3 weeks ago
Property Type
Residential
Year Built
1963
Lot Size
13,503 SqFt
Price/Sq.Ft.
N/A
HOA Fees
Request Info from Buyer's AgentListing Information
- LocationCharleston
- MLS #CHSd29d0e8999508f5cbeb09d408aa616f7
- Stories1
- Last UpdatedNovember 21, 2025
Property Details
School Information
Additional Information
Region
Lot And Land
Agent Contacts
Room Dimensions
Property Details
Exterior Features
Interior Features
Systems & Utilities
Financial Information
Additional Information
- IDX
- -79.926658
- 32.725868
- Slab
Showing & Documentation
Listing Information
- LocationCharleston
- MLS #CHSd29d0e8999508f5cbeb09d408aa616f7
- Stories1
- Last UpdatedNovember 21, 2025
