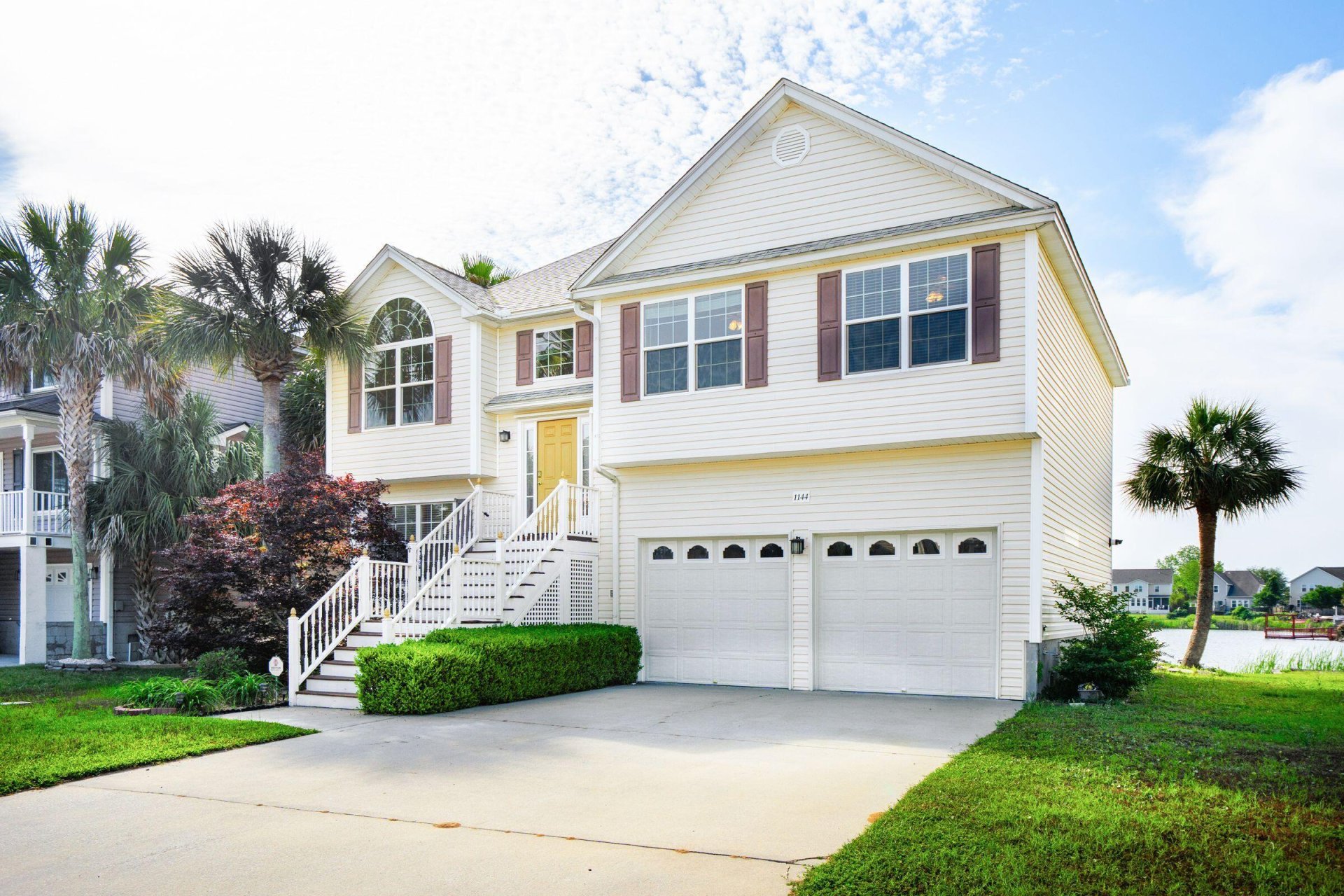
Ocean Neighbors
$725k
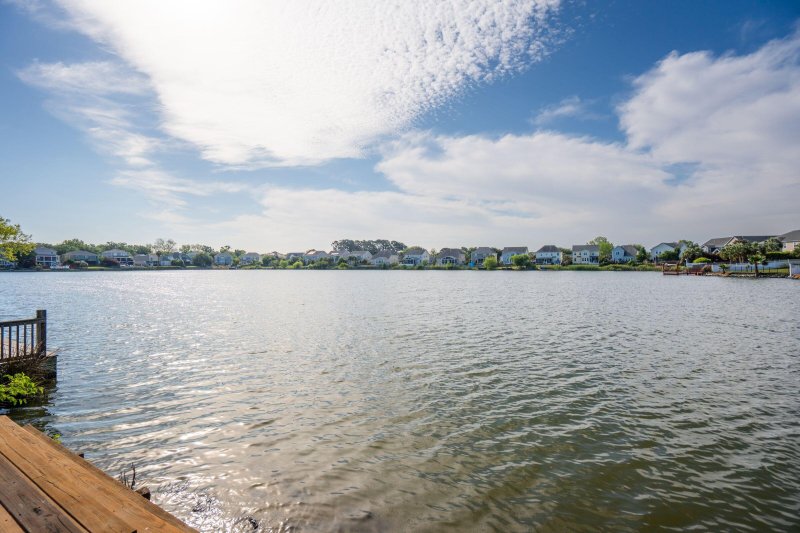
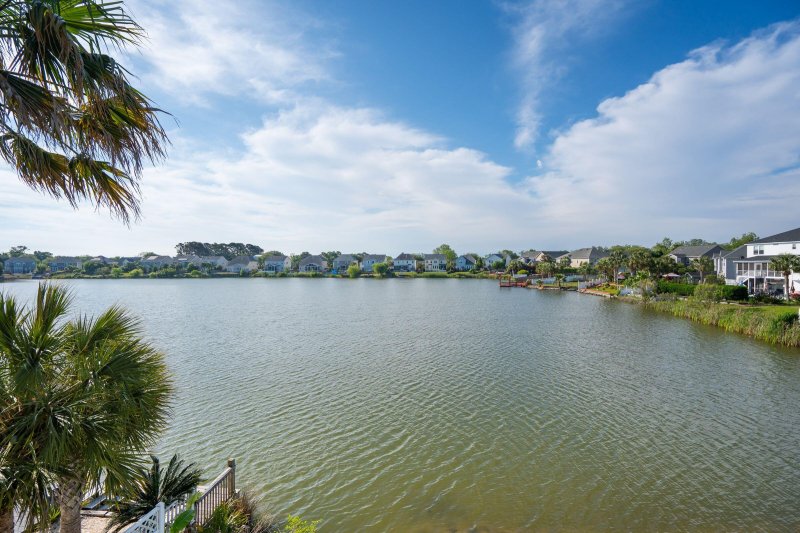
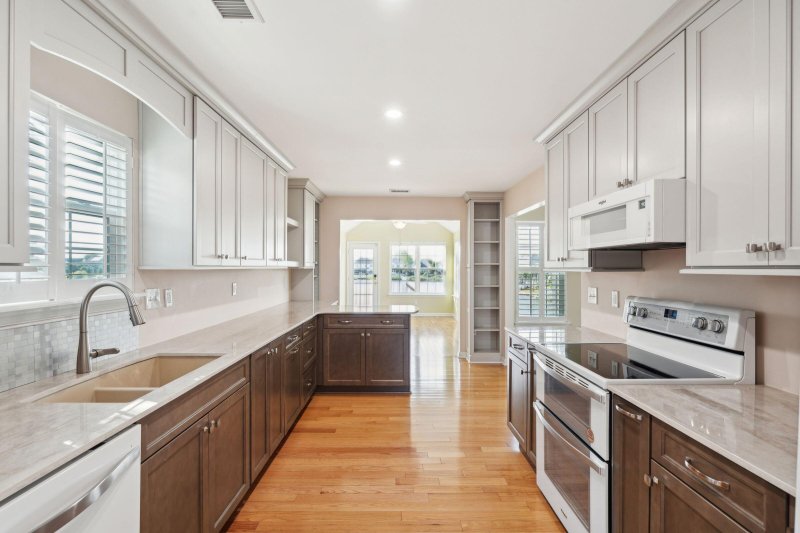
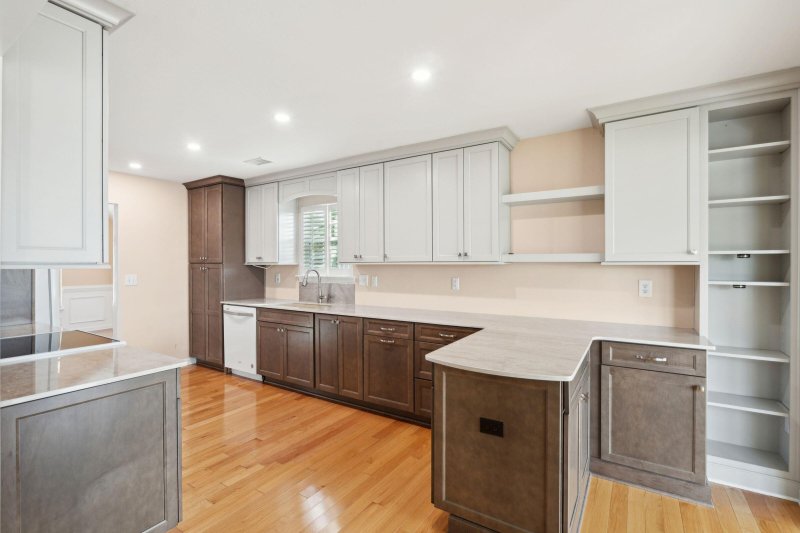
View All55 Photos

Ocean Neighbors
55
$725k
Lakefront LivingRenovated KitchenMinutes to Folly
Experience Lowcountry Charm: Lakefront James Island Home Near Folly
Ocean Neighbors
Lakefront LivingRenovated KitchenMinutes to Folly
1144 Clearspring Drive, Charleston, SC 29412
$725,000
$725,000
202 views
20 saves
Does this home feel like a match?
Let us know — it helps us curate better suggestions for you.
Property Highlights
Bedrooms
5
Bathrooms
3
Water Feature
Lake Front
Property Details
Lakefront LivingRenovated KitchenMinutes to Folly
Your Coastal Dream Awaits: Island Living with City Convenience!Imagine waking up to breathtaking lake views every morning, the gentle sunlight streaming through your high-impact windows. This stunning James Island home offers the perfect blend of tranquil waterfront living and effortless access to the vibrant energy of Charleston and the laid-back charm of Folly Beach - both just minutes away!
Time on Site
7 months ago
Property Type
Residential
Year Built
2004
Lot Size
9,147 SqFt
Price/Sq.Ft.
N/A
HOA Fees
Request Info from Buyer's AgentProperty Details
Bedrooms:
5
Bathrooms:
3
Total Building Area:
2,720 SqFt
Property Sub-Type:
SingleFamilyResidence
Garage:
Yes
Stories:
2
School Information
Elementary:
James Island
Middle:
Camp Road
High:
James Island Charter
School assignments may change. Contact the school district to confirm.
Additional Information
Region
0
C
1
H
2
S
Lot And Land
Lot Features
0 - .5 Acre
Lot Size Area
0.21
Lot Size Acres
0.21
Lot Size Units
Acres
Agent Contacts
List Agent Mls Id
19588
List Office Name
Abode Real Estate Group LLC
List Office Mls Id
9862
List Agent Full Name
Thomas Davis
Community & H O A
Community Features
Park, Trash
Room Dimensions
Bathrooms Half
0
Room Master Bedroom Level
Lower
Property Details
Directions
From Folly Road Toward Folly Beach Turn Left Onto Battery Island Dr. Road Veers To The Left And The Entrance To Ocean Neighbors Will Be On The Left. Take First Left And At Stop Sign Make A Right, Home Will Be On Your Left.
M L S Area Major
21 - James Island
Tax Map Number
4310000197
County Or Parish
Charleston
Property Sub Type
Single Family Detached
Architectural Style
Traditional
Construction Materials
Vinyl Siding
Exterior Features
Roof
Architectural
Other Structures
No
Parking Features
2 Car Garage, Garage Door Opener
Patio And Porch Features
Deck
Interior Features
Cooling
Central Air
Heating
Heat Pump
Flooring
Carpet, Wood
Room Type
Office, Separate Dining, Study, Sun
Door Features
Some Storm Door(s)
Window Features
Some Storm Wnd/Doors
Interior Features
Ceiling - Cathedral/Vaulted, Ceiling - Smooth, Tray Ceiling(s), High Ceilings, Garden Tub/Shower, Walk-In Closet(s), Office, Separate Dining, Study, Sun
Systems & Utilities
Sewer
Public Sewer
Utilities
Charleston Water Service, Dominion Energy
Water Source
Public
Financial Information
Listing Terms
Any
Additional Information
Stories
2
Garage Y N
true
Carport Y N
false
Cooling Y N
true
Feed Types
- IDX
Heating Y N
true
Listing Id
25011136
Mls Status
Active
Listing Key
eee015ab8e8ab7e54679ce90b134146c
Coordinates
- -79.963422
- 32.696768
Fireplace Y N
true
Parking Total
2
Waterfront Y N
true
Carport Spaces
0
Covered Spaces
2
Standard Status
Active
Fireplaces Total
1
Source System Key
20250423170651630379000000
Building Area Units
Square Feet
Foundation Details
- Raised
New Construction Y N
false
Property Attached Y N
false
Originating System Name
CHS Regional MLS
Special Listing Conditions
Flood Insurance
Showing & Documentation
Internet Address Display Y N
true
Internet Consumer Comment Y N
true
Internet Automated Valuation Display Y N
true
