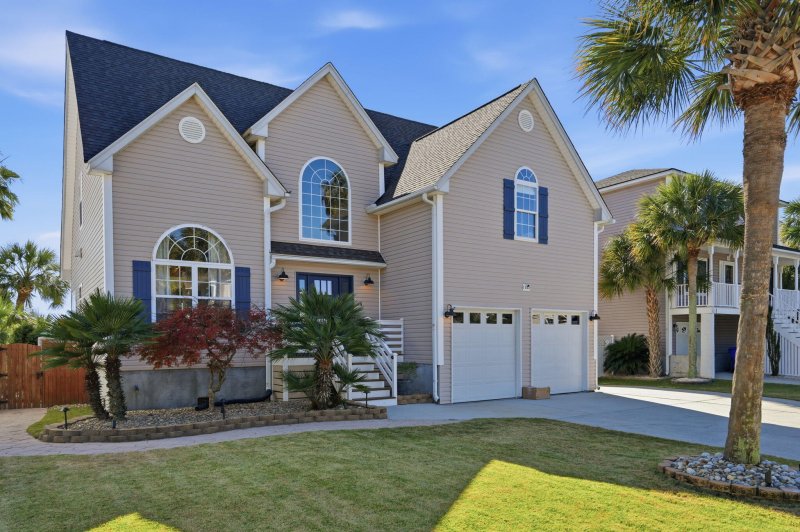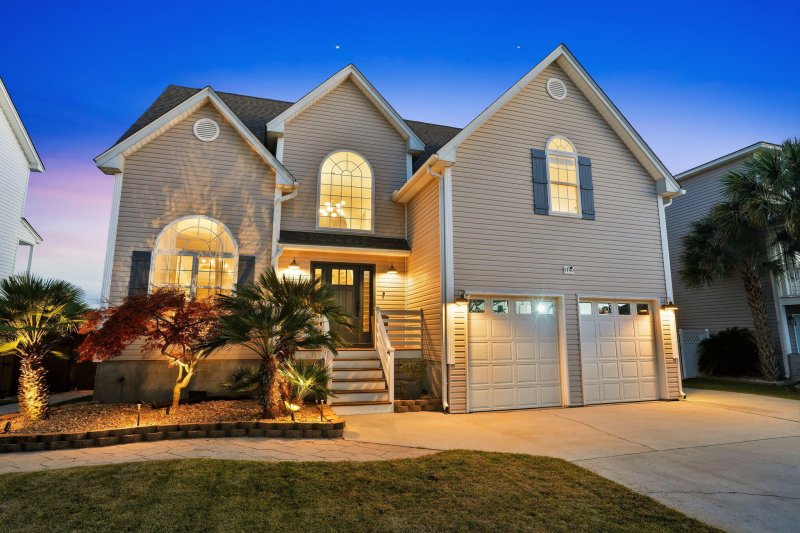





1140 Clearspring Drive in Ocean Neighbors, Charleston, SC
1140 Clearspring Drive, Charleston, SC 29412
$979,000
$979,000
Does this home feel like a match?
Let us know — it helps us curate better suggestions for you.
Property Highlights
Bedrooms
4
Bathrooms
2
Water Feature
Lake Front, Seawall
Property Details
Welcome to 1140 Clearspring Drive, beautifully situated on the lake in Ocean Neighbors. Natural light pours into the home through the impressive two-story entryway, immediately highlighting the open and inviting layout. The floor plan has been thoughtfully redesigned to create a seamless flow throughout the main level.The first floor features stunning whitewashed 3/4-inch oak floors. The completely reimagined kitchen boasts custom floor-to-ceiling cabinetry, quartz countertops with bar-top seating and a waterfall edge, stainless steel appliances, and a gas ZLINE 4-burner stove. An eat-in area offers wonderful lake views, complemented by a formal dining room with a tray ceiling on the opposite side of the kitchen.The open living room includes shiplap walls and a ventless gasfireplace framed in quartz. The primary suite completes the first level, featuring a spacious bedroom with a tray ceiling, a large walk-in closet, and a redesigned spa-like bathroom with a double vanity, marble-tiled walls, custom lighting, and beautifully patterned ceramic tile floors.
Time on Site
1 week ago
Property Type
Residential
Year Built
2003
Lot Size
9,147 SqFt
Price/Sq.Ft.
N/A
HOA Fees
Request Info from Buyer's AgentProperty Details
School Information
Additional Information
Region
Lot And Land
Agent Contacts
Community & H O A
Room Dimensions
Property Details
Exterior Features
Interior Features
Systems & Utilities
Financial Information
Additional Information
- IDX
- -79.963015
- 32.696834
- Crawl Space
