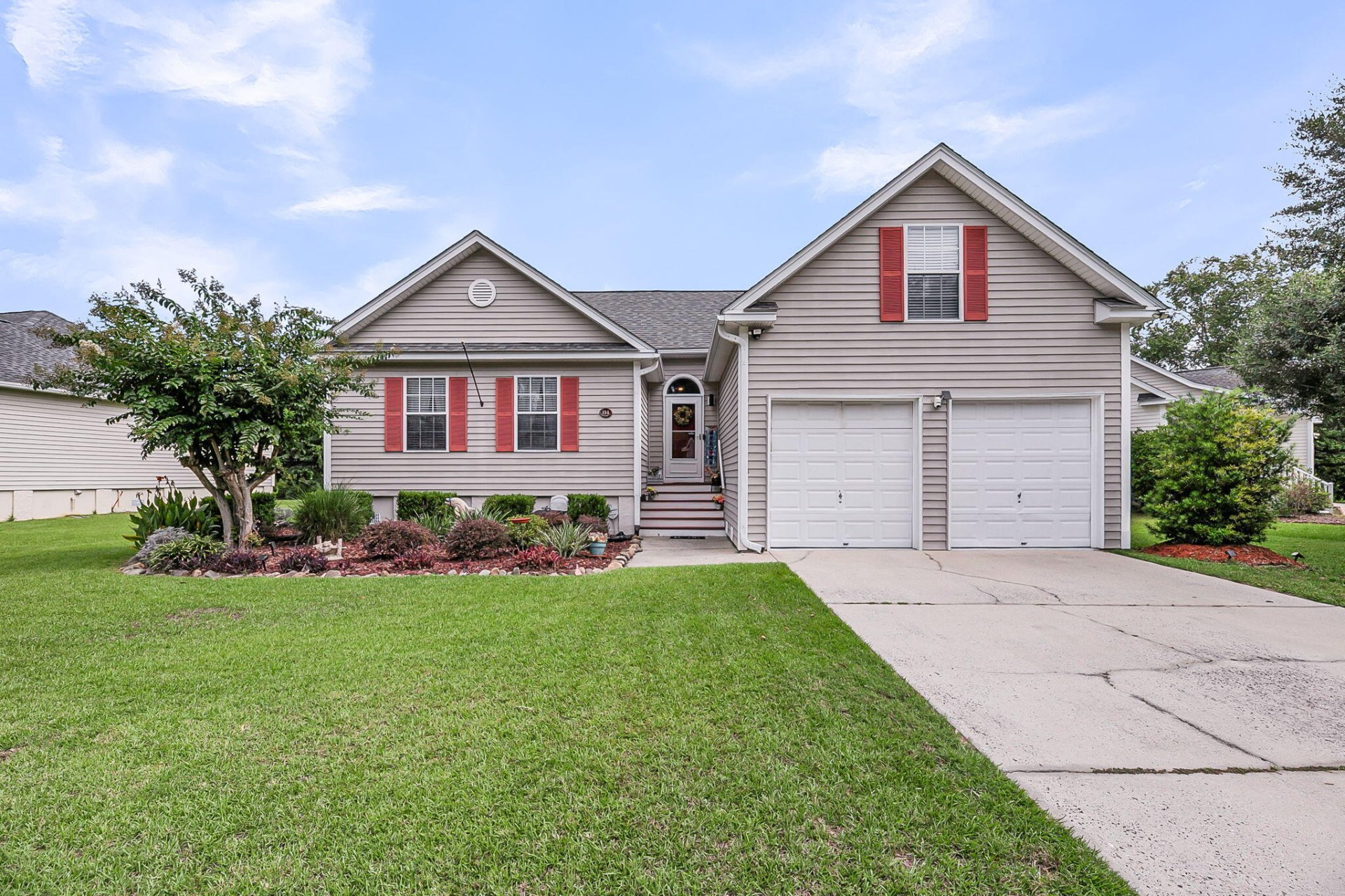
Seaside Plantation
$649k
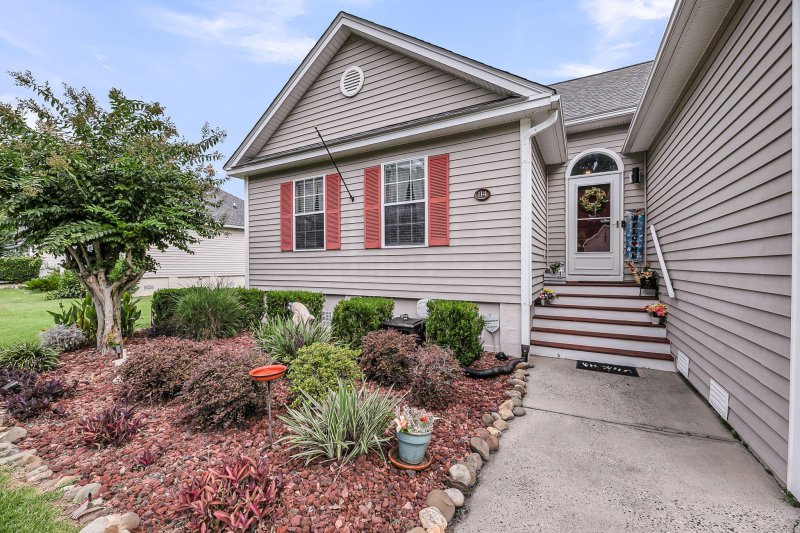
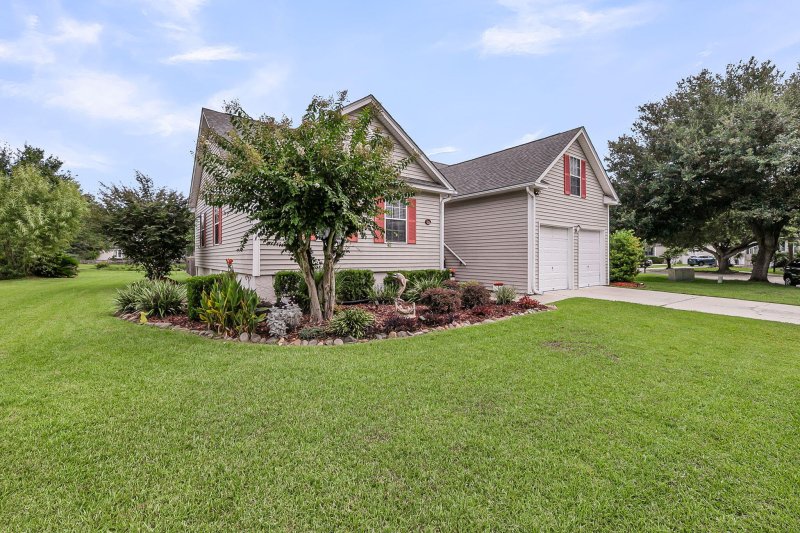
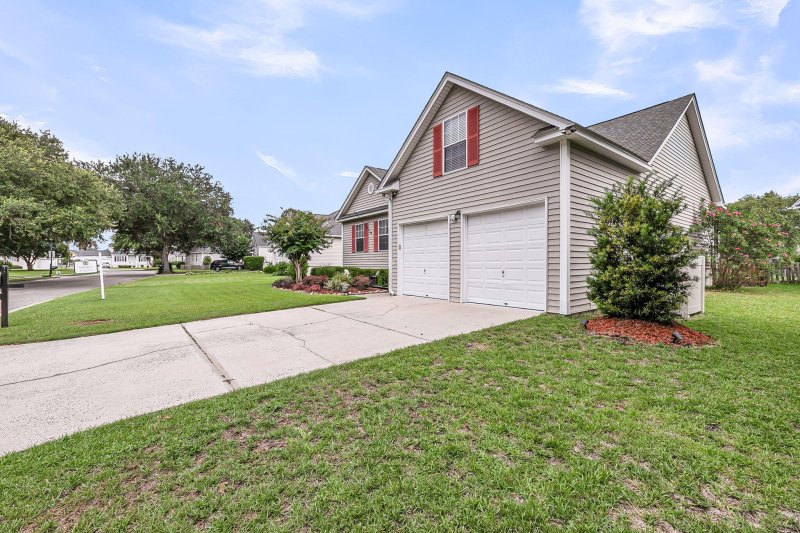
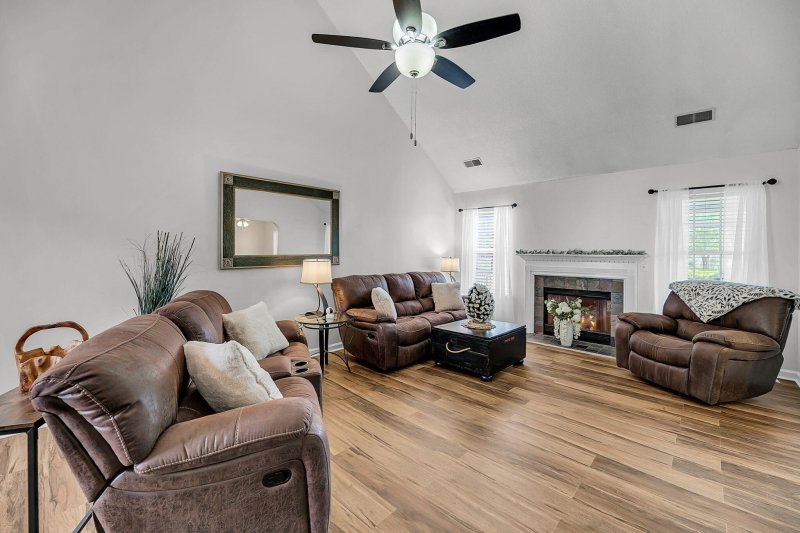
View All38 Photos

Seaside Plantation
38
$649k
114 Sea Cotton Circle in Seaside Plantation, Charleston, SC
114 Sea Cotton Circle, Charleston, SC 29412
$649,000
$649,000
204 views
20 saves
Does this home feel like a match?
Let us know — it helps us curate better suggestions for you.
Property Highlights
Bedrooms
4
Bathrooms
2
Water Feature
Pond
Property Details
Beautiful home in desirable Seaside Plantation on James Island. Welcome to 114 Sea Cotton Circle, a meticulously cared for 4 bedroom, 2 bath Low country home nestled in the sought-after Seaside Plantation neighborhood,just minutes from Folly Beach and downtown Charleston. Over 1,900 of well designed living space with an open-concept layout.
Time on Site
6 months ago
Property Type
Residential
Year Built
1998
Lot Size
8,276 SqFt
Price/Sq.Ft.
N/A
HOA Fees
Request Info from Buyer's AgentProperty Details
Bedrooms:
4
Bathrooms:
2
Total Building Area:
1,932 SqFt
Property Sub-Type:
SingleFamilyResidence
Garage:
Yes
School Information
Elementary:
James Island
Middle:
Camp Road
High:
James Island Charter
School assignments may change. Contact the school district to confirm.
Additional Information
Region
0
C
1
H
2
S
Lot And Land
Lot Features
0 - .5 Acre, Level
Lot Size Area
0.19
Lot Size Acres
0.19
Lot Size Units
Acres
Agent Contacts
List Agent Mls Id
13030
List Office Name
Century 21 Properties Plus
List Office Mls Id
1812
List Agent Full Name
Kevin Ortega
Community & H O A
Community Features
Boat Ramp, Dock Facilities
Room Dimensions
Bathrooms Half
0
Room Master Bedroom Level
Lower
Property Details
Directions
Folly Road To Bur Clare Continue Straight In To Seaside Plantation. Turn Left On To Planters Trace Then Take 2nd Right On To Sea Cotton Home Will Be On Your Left.
M L S Area Major
21 - James Island
Tax Map Number
4271100089
County Or Parish
Charleston
Property Sub Type
Single Family Detached
Architectural Style
Traditional
Construction Materials
Vinyl Siding
Exterior Features
Roof
Architectural
Fencing
Fence - Wooden Enclosed
Other Structures
No
Parking Features
2 Car Garage
Exterior Features
Rain Gutters
Interior Features
Cooling
Central Air
Heating
Electric, Heat Pump
Flooring
Carpet, Ceramic Tile
Room Type
Eat-In-Kitchen, Frog Attached, Sun
Interior Features
Ceiling - Smooth, High Ceilings, Walk-In Closet(s), Eat-in Kitchen, Frog Attached, Sun
Systems & Utilities
Sewer
Public Sewer
Utilities
Charleston Water Service, Dominion Energy
Water Source
Public
Financial Information
Listing Terms
Any, Cash, Conventional, FHA
Additional Information
Stories
2
Garage Y N
true
Carport Y N
false
Cooling Y N
true
Feed Types
- IDX
Heating Y N
true
Listing Id
25014459
Mls Status
Active
Listing Key
64ae9ce46a54b7663f131204e5d70ad1
Coordinates
- -79.952326
- 32.708787
Fireplace Y N
true
Parking Total
2
Carport Spaces
0
Covered Spaces
2
Entry Location
Ground Level
Standard Status
Active
Fireplaces Total
1
Source System Key
20250524160021215018000000
Building Area Units
Square Feet
Foundation Details
- Crawl Space
New Construction Y N
false
Property Attached Y N
false
Originating System Name
CHS Regional MLS
Showing & Documentation
Internet Address Display Y N
true
Internet Consumer Comment Y N
true
Internet Automated Valuation Display Y N
true
