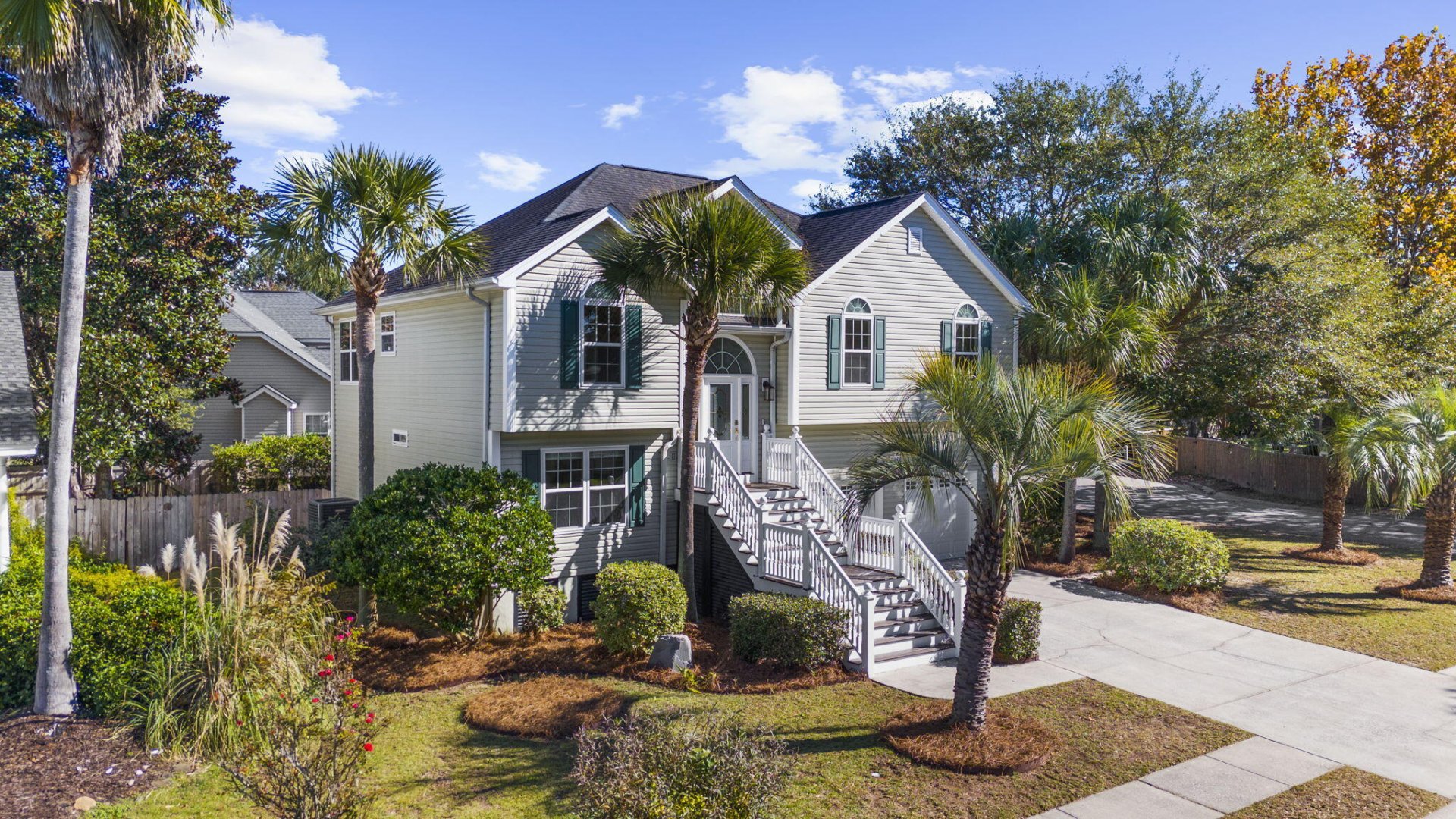
Ocean Neighbors
$750k
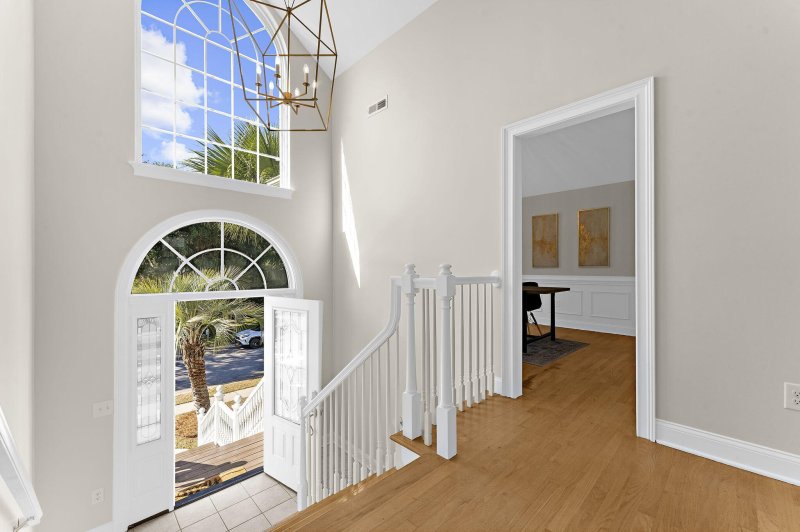
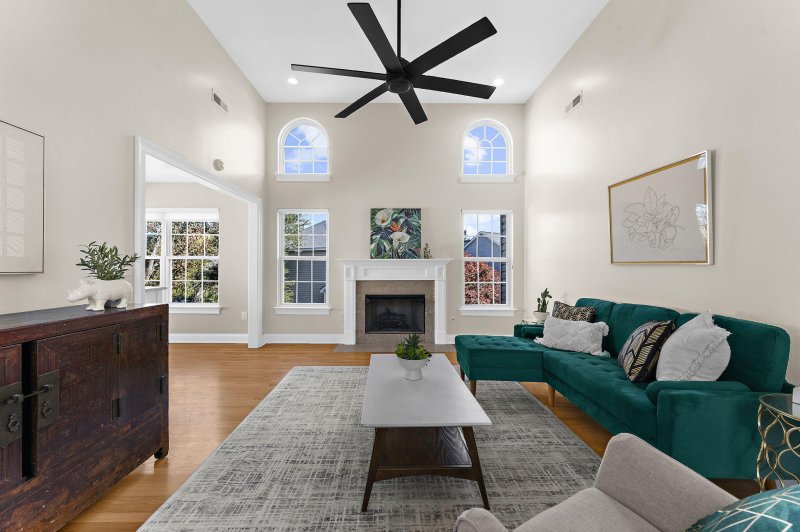
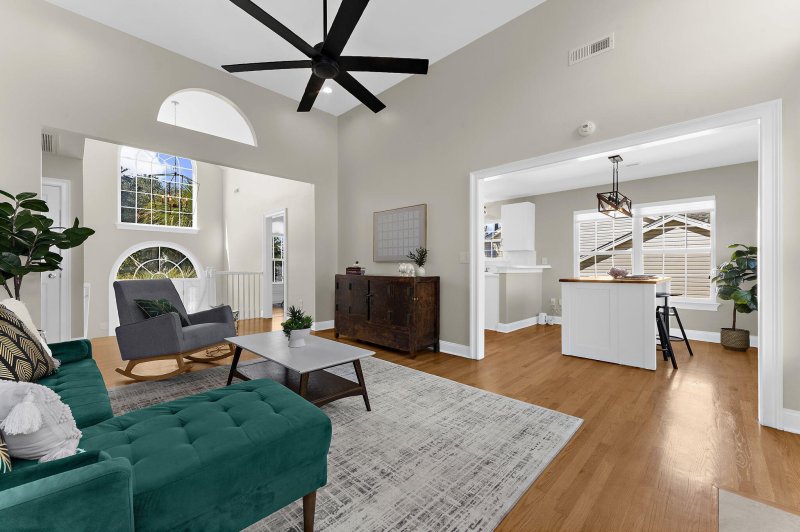
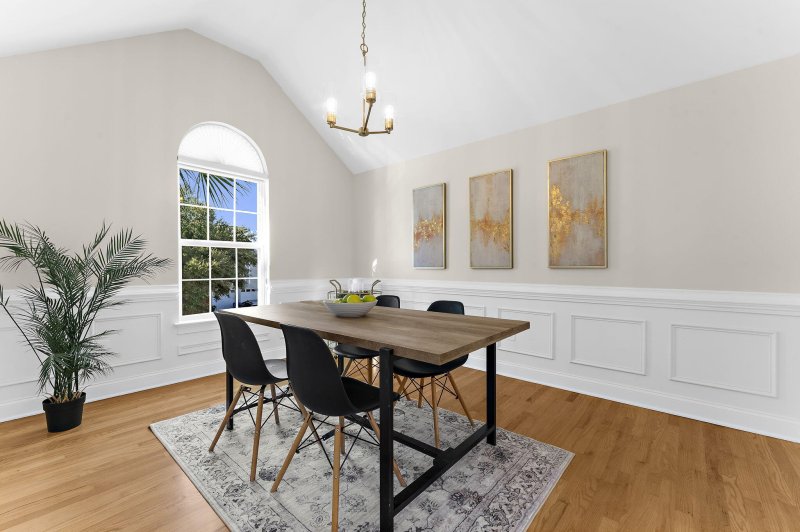
View All32 Photos

Ocean Neighbors
32
$750k
1103 Clearspring Drive in Ocean Neighbors, Charleston, SC
1103 Clearspring Drive, Charleston, SC 29412
$750,000
$750,000
208 views
21 saves
Does this home feel like a match?
Let us know — it helps us curate better suggestions for you.
Property Highlights
Bedrooms
5
Bathrooms
3
Property Details
Welcome home to 1103 Clearspring Drive! Nestled on the corner of a quiet cul-de-sac in the desirable Ocean Neighbors community, this renovated home blends thoughtful updates, flexible living spaces, and an open, inviting layout that works for everyone. Step through the grand foyer into the spacious, light-filled main living area.
Time on Site
1 week ago
Property Type
Residential
Year Built
1999
Lot Size
7,840 SqFt
Price/Sq.Ft.
N/A
HOA Fees
Request Info from Buyer's AgentProperty Details
Bedrooms:
5
Bathrooms:
3
Total Building Area:
2,188 SqFt
Property Sub-Type:
SingleFamilyResidence
Garage:
Yes
Stories:
2
School Information
Elementary:
James Island
Middle:
Camp Road
High:
James Island Charter
School assignments may change. Contact the school district to confirm.
Additional Information
Region
0
C
1
H
2
S
Lot And Land
Lot Size Area
0.18
Lot Size Acres
0.18
Lot Size Units
Acres
Agent Contacts
List Agent Mls Id
21911
List Office Name
The Boulevard Company
List Office Mls Id
9040
List Agent Full Name
Eric Maurice
Community & H O A
Security Features
Security System
Community Features
Park
Room Dimensions
Room Master Bedroom Level
Upper
Property Details
Directions
Folly Rd South, Left On Grimball Extension, Right On Old Military, Right On Ocean Neighbors Blvd, Left On Sand Harbor, Left On Clearspring. 4th Down On Left
M L S Area Major
21 - James Island
Tax Map Number
4310000106
County Or Parish
Charleston
Property Sub Type
Single Family Detached
Architectural Style
Traditional
Construction Materials
Vinyl Siding
Exterior Features
Roof
Architectural
Fencing
Partial, Wood
Other Structures
No, Storage
Parking Features
2 Car Garage, Garage Door Opener
Exterior Features
Lawn Irrigation, Rain Gutters, Stoop
Patio And Porch Features
Deck, Front Porch, Screened, Porch
Interior Features
Cooling
Central Air
Heating
Baseboard, Central, Natural Gas
Flooring
Ceramic Tile, Wood
Room Type
Eat-In-Kitchen
Window Features
Window Treatments - Some
Laundry Features
Electric Dryer Hookup
Interior Features
Ceiling - Cathedral/Vaulted, Ceiling - Smooth, Tray Ceiling(s), High Ceilings, Walk-In Closet(s), Central Vacuum, Eat-in Kitchen
Systems & Utilities
Sewer
Public Sewer
Utilities
Charleston Water Service, Dominion Energy
Water Source
Public
Financial Information
Listing Terms
Cash, Conventional, FHA, VA Loan
Additional Information
Stories
2
Garage Y N
true
Carport Y N
false
Cooling Y N
true
Feed Types
- IDX
Heating Y N
true
Listing Id
25030855
Mls Status
Active
Listing Key
229301757b294108931661a318a23949
Coordinates
- -79.960071
- 32.697136
Fireplace Y N
true
Parking Total
2
Carport Spaces
0
Covered Spaces
2
Standard Status
Active
Fireplaces Total
1
Source System Key
20251119032220364275000000
Building Area Units
Square Feet
Foundation Details
- Raised
New Construction Y N
false
Property Attached Y N
false
Originating System Name
CHS Regional MLS
Showing & Documentation
Internet Address Display Y N
true
Internet Consumer Comment Y N
true
Internet Automated Valuation Display Y N
true
