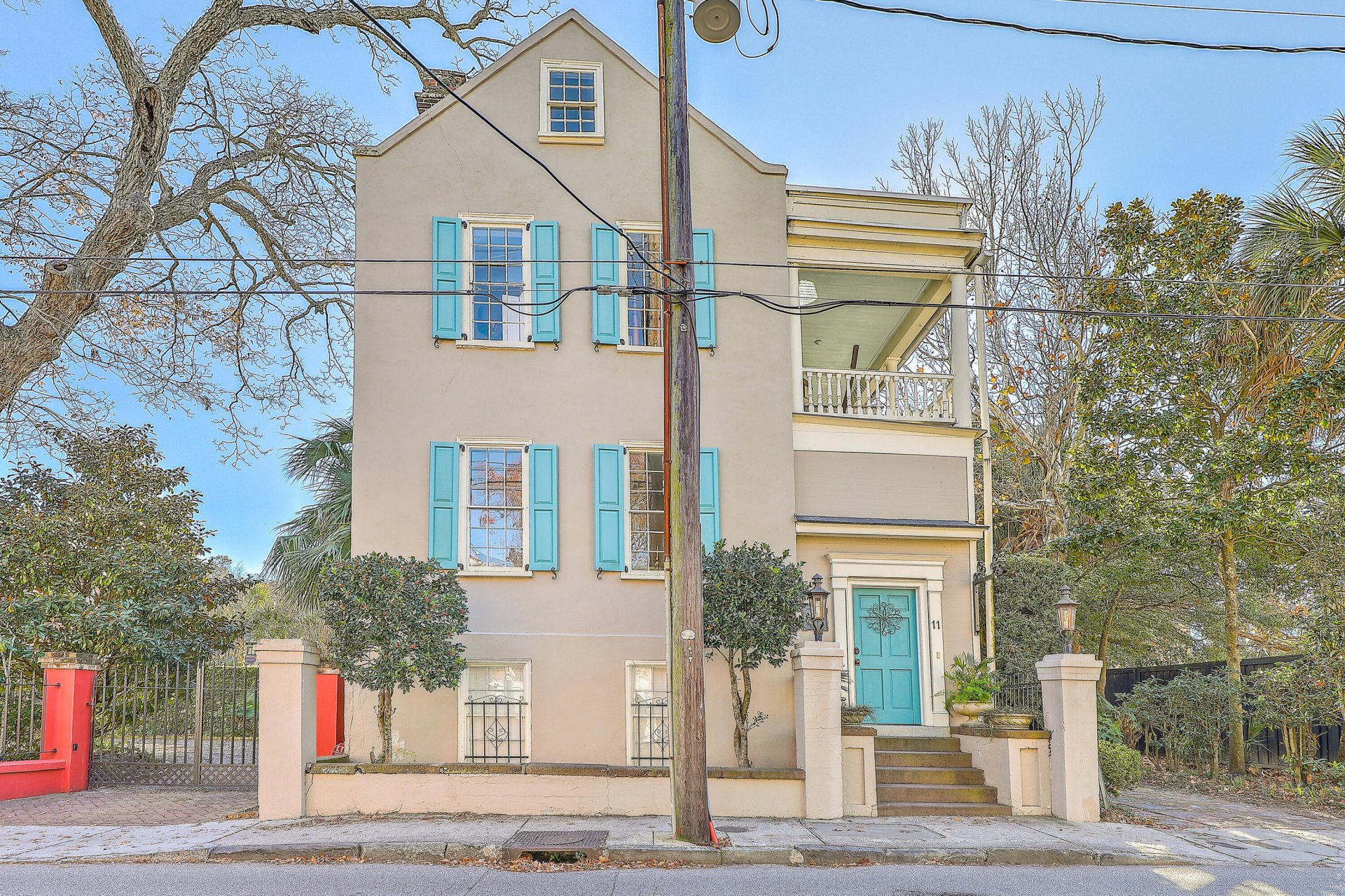
Ansonborough
$3.8M
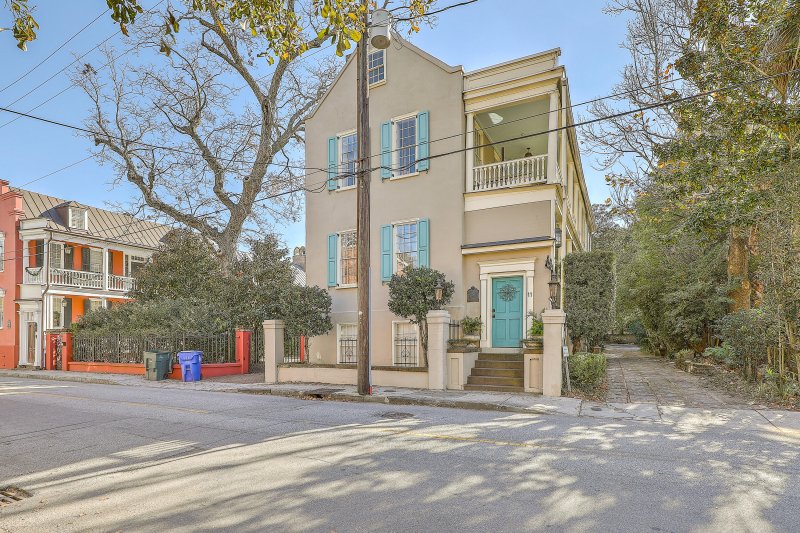
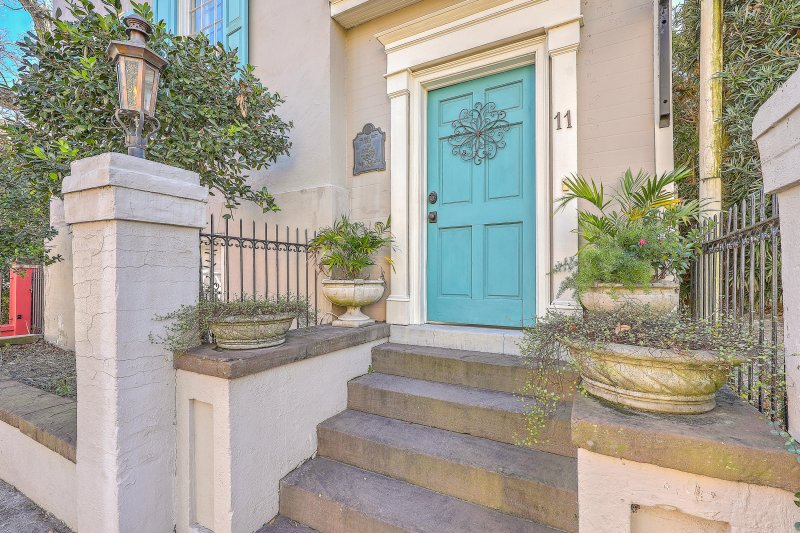
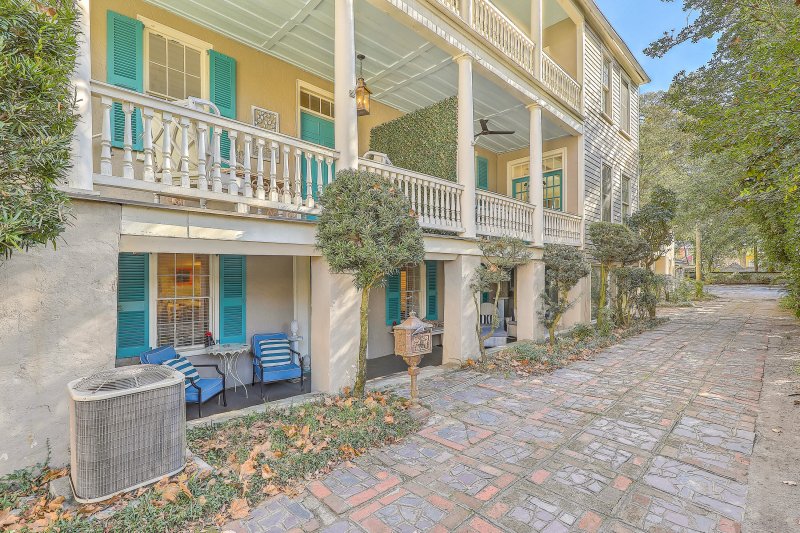
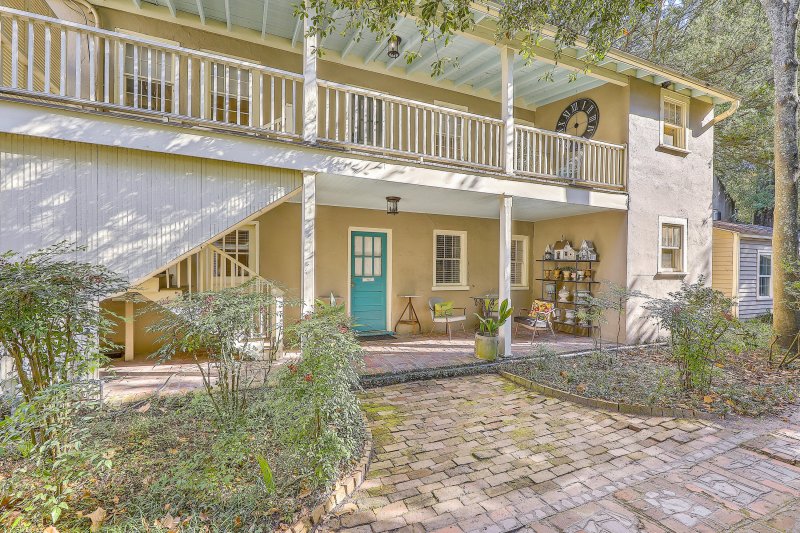
View All57 Photos

Ansonborough
57
$3.8M
Historic HomeOff-Street ParkingRental Income
Iconic Mary Scott House: Historic Charleston Live/Invest Opportunity
Ansonborough
Historic HomeOff-Street ParkingRental Income
11 George Street, Charleston, SC 29401
$3,795,000
$3,795,000
208 views
21 saves
Does this home feel like a match?
Let us know — it helps us curate better suggestions for you.
Property Highlights
Bedrooms
9
Bathrooms
6
Property Details
Historic HomeOff-Street ParkingRental Income
This stunning 5,100 sq ft single-family residence, the historic Mary Scott House built in 1813, is located in the highly sought-after Ansonborough neighborhood of Charleston. With 4 spacious bedrooms and 4 bathrooms, this historic home offers an ideal blend of comfort and charm. The property features a well-appointed kitchen, a cozy living room, an elegant dining room, and a welcoming family room.
Time on Site
4 months ago
Property Type
Residential
Year Built
1813
Lot Size
11,761 SqFt
Price/Sq.Ft.
N/A
HOA Fees
Request Info from Buyer's AgentProperty Details
Bedrooms:
9
Bathrooms:
6
Total Building Area:
6,300 SqFt
Property Sub-Type:
SingleFamilyResidence
School Information
Elementary:
Memminger
Middle:
Simmons Pinckney
High:
Burke
School assignments may change. Contact the school district to confirm.
Additional Information
Region
0
C
1
H
2
S
Lot And Land
Lot Features
0 - .5 Acre
Lot Size Area
0.27
Lot Size Acres
0.27
Lot Size Units
Acres
Agent Contacts
List Agent Mls Id
19030
List Office Name
Land South of Charleston, LLC
List Office Mls Id
8645
List Agent Full Name
Kenneth Nix
Green Features
Green Energy Efficient
Roof
Community & H O A
Community Features
Storage, Trash
Room Dimensions
Bathrooms Half
0
Room Master Bedroom Level
Upper
Property Details
Directions
Heading South On East Bay Street Take A Right On George Property Is On Your Left. Driveway Just Past The Front Door.
M L S Area Major
51 - Peninsula Charleston Inside of Crosstown
Tax Map Number
4580103003
County Or Parish
Charleston
Property Sub Type
Single Family Detached
Architectural Style
Carriage/Kitchen House, Charleston Single
Construction Materials
Stucco
Exterior Features
Roof
Architectural, Metal, Slate
Other Structures
No
Parking Features
1 Car Carport, Off Street
Exterior Features
Balcony, Rain Gutters, Stoop
Patio And Porch Features
Deck, Patio, Front Porch, Porch
Interior Features
Cooling
Central Air
Heating
Forced Air
Flooring
Other, Wood
Room Type
Family, Formal Living, Laundry, Mother-In-Law Suite, Pantry, Separate Dining, Study, Sun
Door Features
Some Thermal Door(s)
Window Features
Some Thermal Wnd/Doors
Laundry Features
Laundry Room
Interior Features
Beamed Ceilings, Ceiling - Smooth, High Ceilings, Garden Tub/Shower, Kitchen Island, Walk-In Closet(s), Ceiling Fan(s), Family, Formal Living, In-Law Floorplan, Pantry, Separate Dining, Study, Sun
Systems & Utilities
Sewer
Public Sewer
Utilities
Dominion Energy
Water Source
Public
Financial Information
Listing Terms
Any, Cash, Conventional
Additional Information
Stories
3
Garage Y N
false
Carport Y N
true
Cooling Y N
true
Feed Types
- IDX
Heating Y N
true
Listing Id
25019234
Mls Status
Active
Listing Key
2f7b40f40b6689796f49929ad3fe4954
Coordinates
- -79.932136
- 32.785224
Fireplace Y N
true
Parking Total
1
Carport Spaces
1
Covered Spaces
1
Standard Status
Active
Source System Key
20250711181725929467000000
Building Area Units
Square Feet
Foundation Details
- Crawl Space
New Construction Y N
false
Property Attached Y N
false
Originating System Name
CHS Regional MLS
Special Listing Conditions
Live/Work Unit, Right of First Refusal
Showing & Documentation
Internet Address Display Y N
true
Internet Consumer Comment Y N
true
Internet Automated Valuation Display Y N
true
