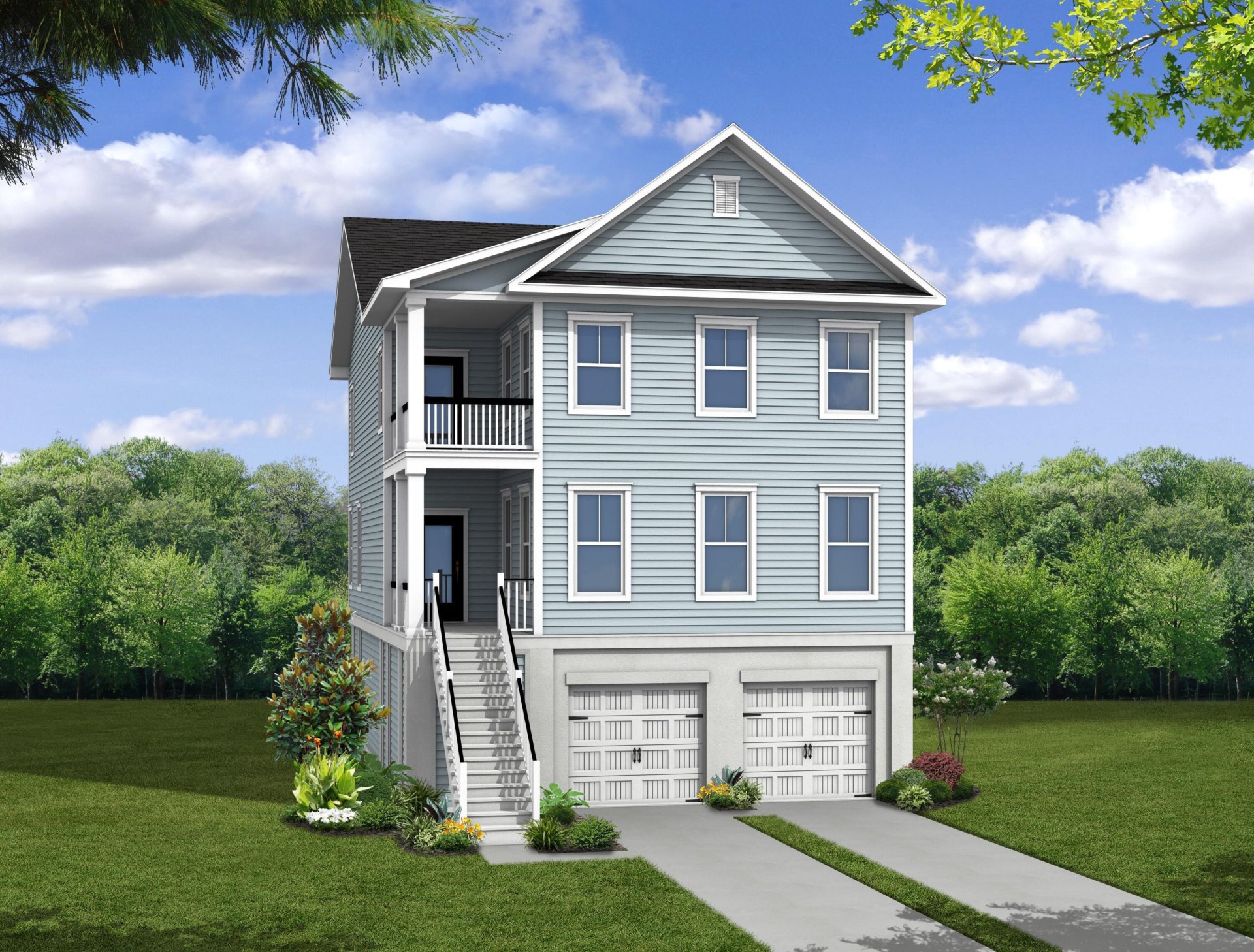
Landings at Sweetwater
$830k
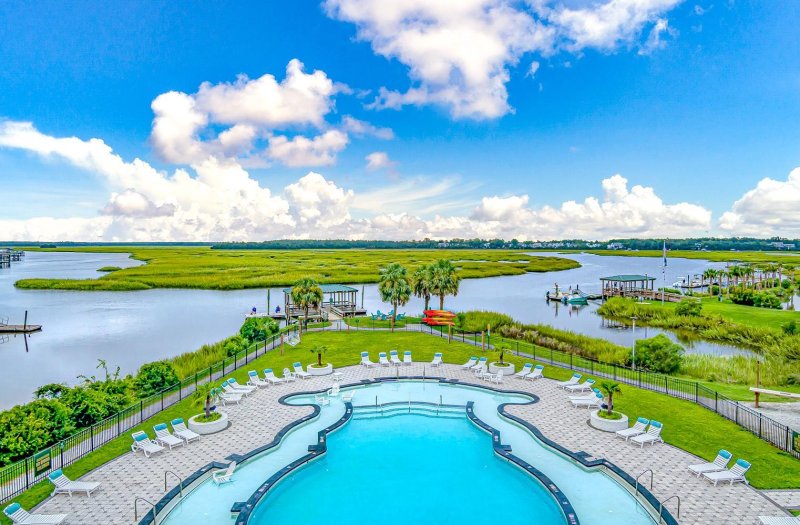
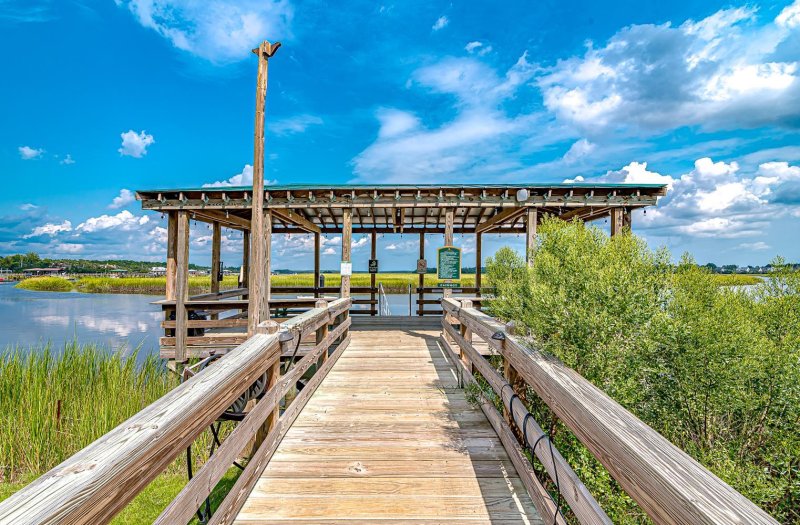
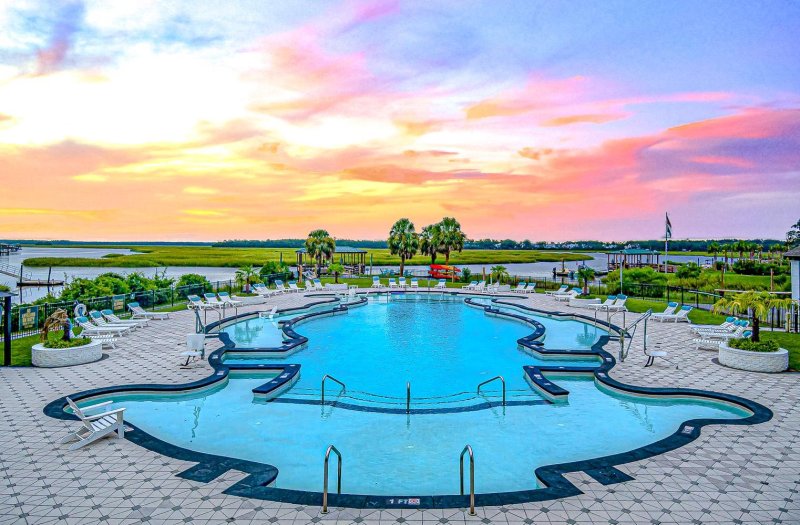
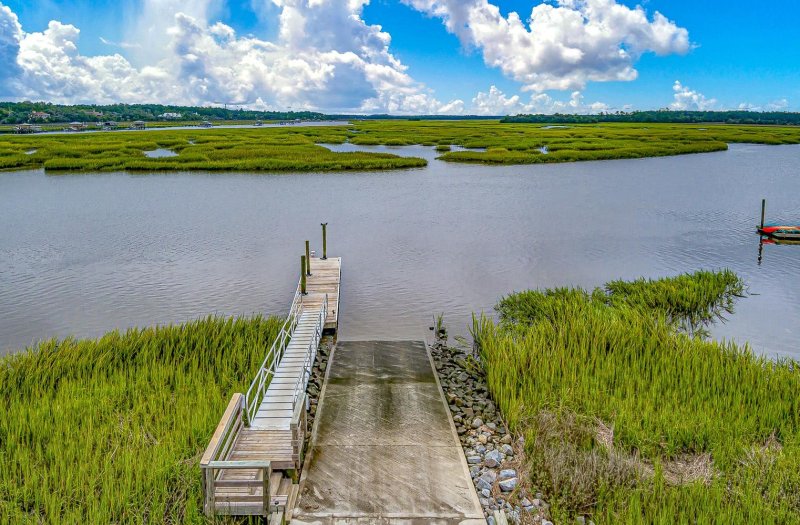
View All25 Photos

Landings at Sweetwater
25
$830k
Screened Porch & DeckDrive-Under Garage1st Floor Primary
New Construction w/ Screened Porch, Deck & Huge Drive-Under Garage
Landings at Sweetwater
Screened Porch & DeckDrive-Under Garage1st Floor Primary
107 Tidewater Way, Charleston, SC 29492
$829,990
$829,990
Does this home feel like a match?
Let us know — it helps us curate better suggestions for you.
Property Highlights
Bedrooms
4
Bathrooms
3
Property Details
Screened Porch & DeckDrive-Under Garage1st Floor Primary
The Murray plan features 4 bedrooms, 3.5 baths with a 1st floor primary bedroom. This is a very open floorplan with a gourmet kitchen, hardwoods on 1st floor and ceramic tile in all bathrooms and laundry room.
Time on Site
7 months ago
Property Type
Residential
Year Built
2025
Lot Size
7,840 SqFt
Price/Sq.Ft.
N/A
HOA Fees
Request Info from Buyer's AgentListing Information
- LocationCharleston
- MLS #CHSc4118e49dd96de7075de37cf914eb8a7
- Last UpdatedOctober 30, 2025
Property Details
Bedrooms:
4
Bathrooms:
3
Total Building Area:
2,785 SqFt
Property Sub-Type:
SingleFamilyResidence
Garage:
Yes
School Information
Elementary:
Philip Simmons
Middle:
Philip Simmons
High:
Philip Simmons
School assignments may change. Contact the school district to confirm.
Additional Information
Region
0
C
1
H
2
S
Lot And Land
Lot Size Area
0.18
Lot Size Acres
0.18
Lot Size Units
Acres
Agent Contacts
List Agent Mls Id
10189
List Office Name
Eastwood Homes
List Office Mls Id
7877
List Agent Full Name
Jacy Campbell
Community & H O A
Community Features
Boat Ramp, Clubhouse, Dog Park, Fitness Center, Pool, RV/Boat Storage, Trash, Walk/Jog Trails
Room Dimensions
Bathrooms Half
1
Room Master Bedroom Level
Lower
Property Details
Directions
I-26 To I-526 Heading Towards Mt. Pleasant. Take 2nd Clements Ferry Rd Exit Towards Hwy 41 And The Landings At Sweetwater Is 2 Miles Up On The Right. Take Sweet Place Down To Tidewater Way On The Left.
M L S Area Major
78 - Wando/Cainhoy
Tax Map Number
2710405046
County Or Parish
Berkeley
Property Sub Type
Single Family Detached
Architectural Style
Charleston Single
Construction Materials
Cement Siding
Exterior Features
Roof
Architectural
Other Structures
No
Parking Features
3 Car Garage, Attached, Garage Door Opener
Exterior Features
Balcony, Lawn Irrigation, Rain Gutters
Patio And Porch Features
Deck, Front Porch, Screened
Interior Features
Cooling
Central Air
Heating
Natural Gas
Flooring
Ceramic Tile, Wood
Room Type
Breakfast Room, Eat-In-Kitchen, Family, Foyer, Laundry, Loft, Office, Pantry, Utility
Laundry Features
Electric Dryer Hookup, Washer Hookup, Laundry Room
Interior Features
Ceiling - Smooth, High Ceilings, Garden Tub/Shower, Kitchen Island, Walk-In Closet(s), Ceiling Fan(s), Eat-in Kitchen, Family, Entrance Foyer, Loft, Office, Pantry, Utility
Systems & Utilities
Sewer
Public Sewer
Utilities
Charleston Water Service, Dominion Energy
Water Source
Public
Financial Information
Listing Terms
Buy Down, Cash, Conventional, FHA, VA Loan
Additional Information
Stories
3
Garage Y N
true
Carport Y N
false
Cooling Y N
true
Feed Types
- IDX
Heating Y N
true
Listing Id
25011460
Mls Status
Pending
Listing Key
c4118e49dd96de7075de37cf914eb8a7
Coordinates
- -79.914504
- 32.898919
Fireplace Y N
true
Parking Total
3
Carport Spaces
0
Covered Spaces
3
Home Warranty Y N
true
Standard Status
Pending
Fireplaces Total
1
Source System Key
20250425180903599731000000
Attached Garage Y N
true
Building Area Units
Square Feet
Foundation Details
- Raised
- Slab
New Construction Y N
true
Property Attached Y N
false
Originating System Name
CHS Regional MLS
Special Listing Conditions
10 Yr Warranty
Showing & Documentation
Internet Address Display Y N
true
Internet Consumer Comment Y N
true
Internet Automated Valuation Display Y N
true
Listing Information
- LocationCharleston
- MLS #CHSc4118e49dd96de7075de37cf914eb8a7
- Last UpdatedOctober 30, 2025
