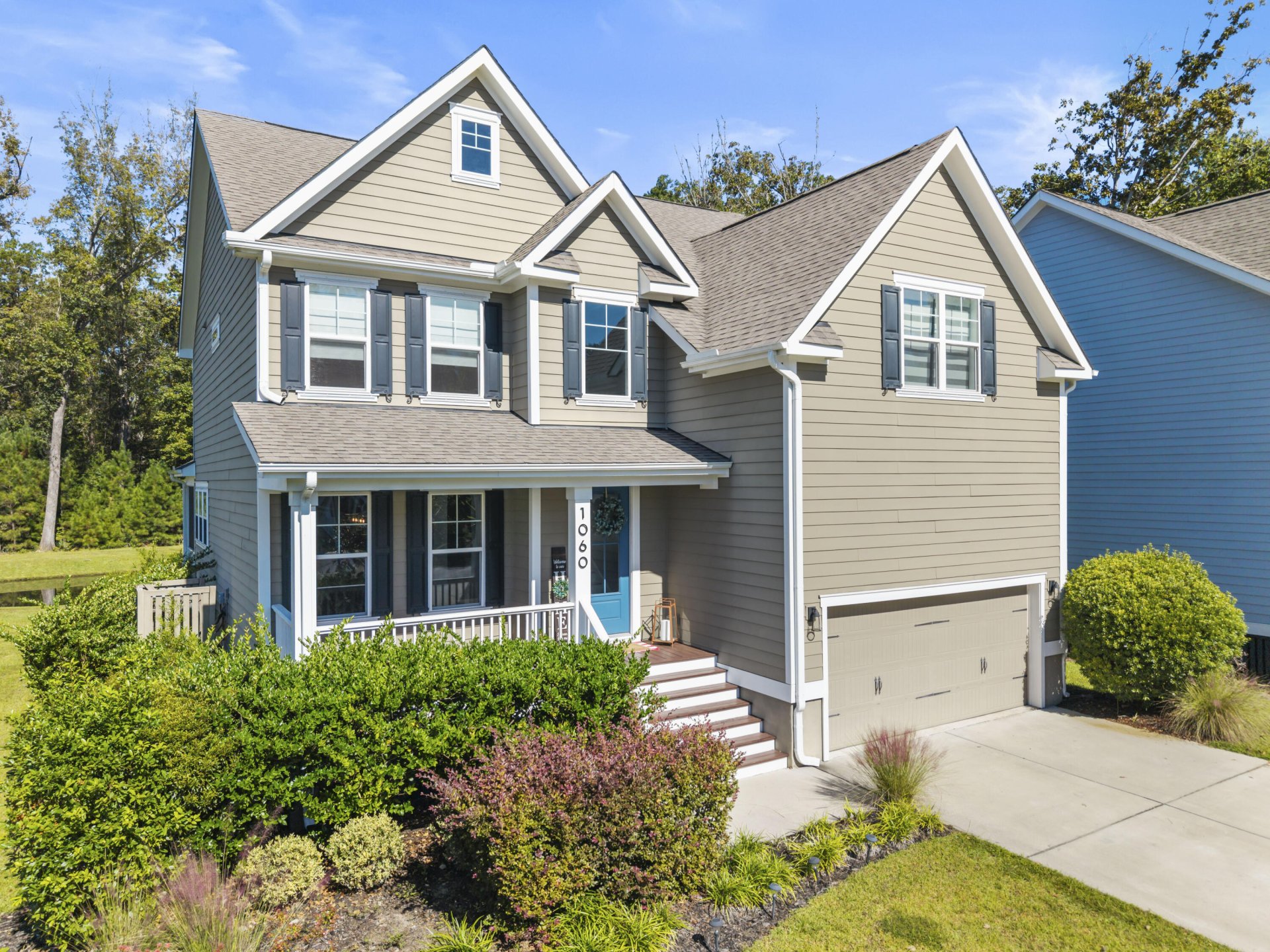
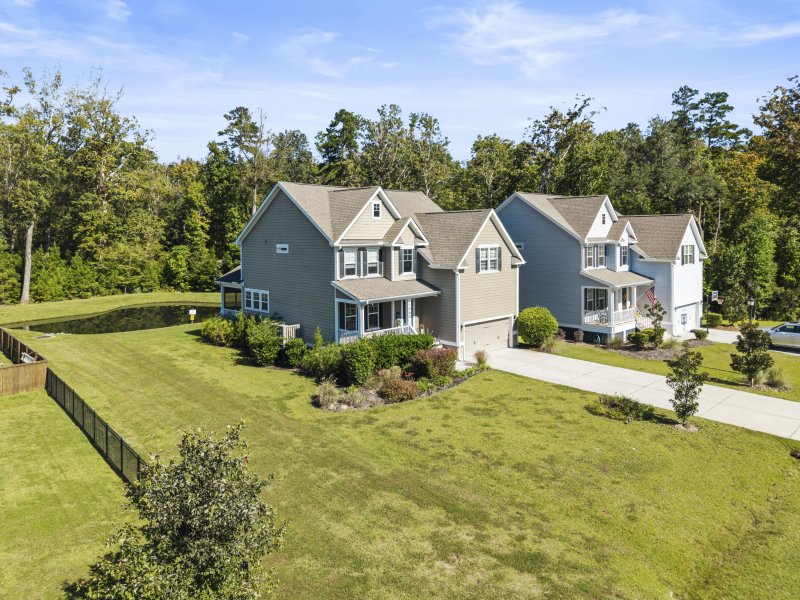
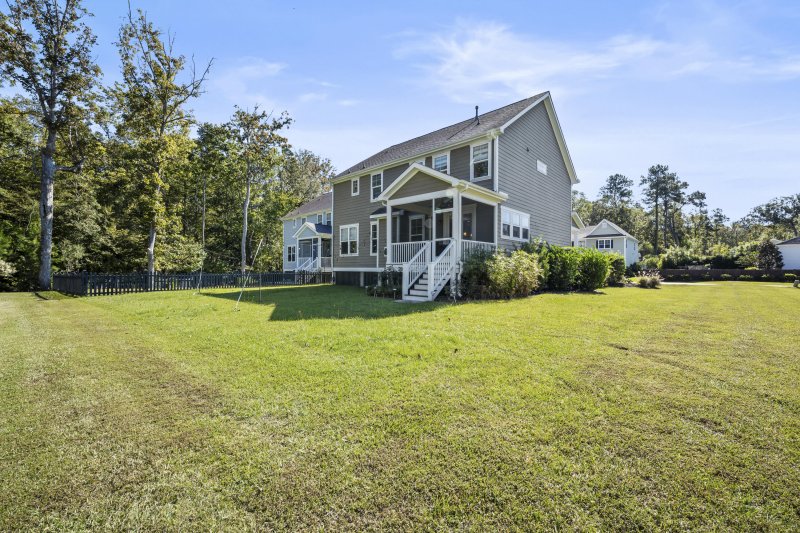
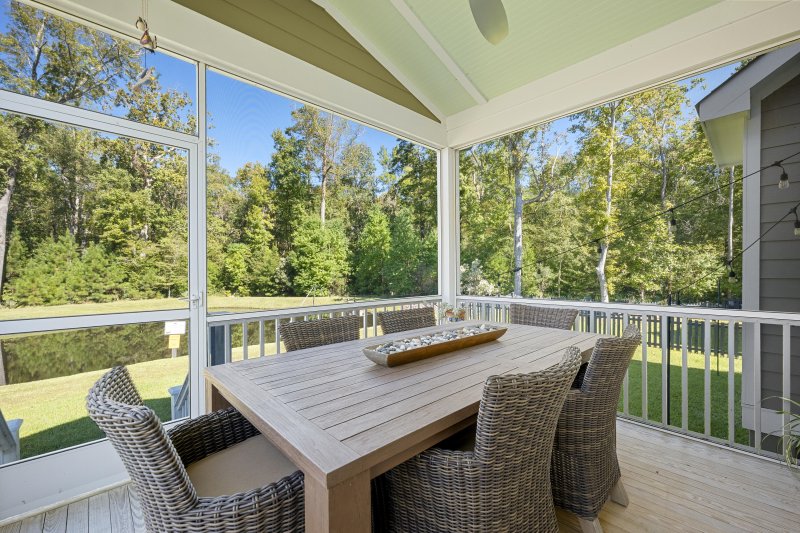
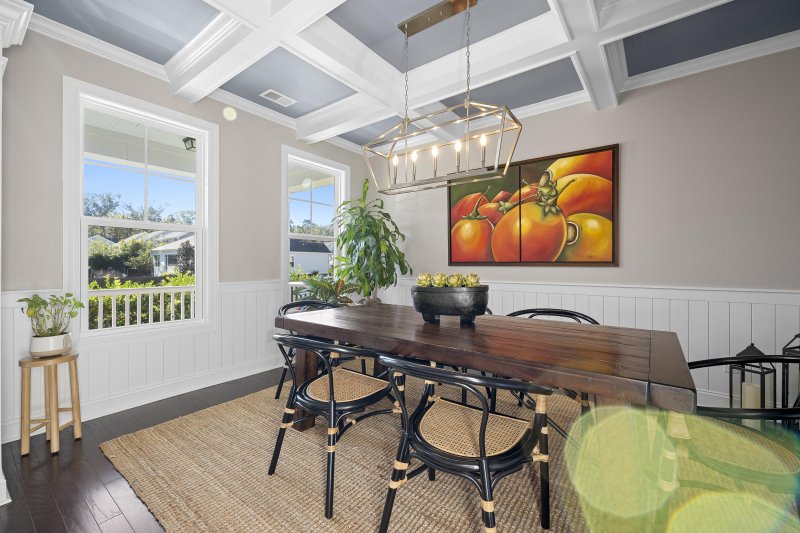

1060 Hunt Club in Hunt Club, Charleston, SC
1060 Hunt Club, Charleston, SC 29414
$735,000
$735,000
Does this home feel like a match?
Let us know — it helps us curate better suggestions for you.
Property Highlights
Bedrooms
5
Bathrooms
3
Water Feature
Lake Front, Pond, Pond Site, Waterfront - Shallow
Property Details
Exquisite home on a private lot with endless custom upgrades. This home sits on a stretch of road with only one neighbor and pond, woods and wetlands views. A screened-in porch is the perfect spot for morning coffee and evening dinners watching the Lowcountry wildlife play in your backyard pond. Enjoy fishing? You can do that right from your property line. But the real features are inside. Beautiful wood flooring leads you through the open floor plan and main living areas. The owner's custom features include wainscoting, painting, coffered ceilings and shiplap, plus wait until you see the pantry door in the kitchen. Speaking of the kitchen, the owner opted for upgraded marble countertops found throughout the home, beautiful white cabinetry and upgraded hardware and faucets.The gourmet-style kitchen offers a gas cooktop, custom vent, and installed oven and microwave. A pantry and shelving finishes the space and a massive center island with a solid marble top enhances the space and provides the perfect working kitchen and eat-at bar overlooking the living room. The living room is cozy with a gas fireplace and endless views of the pond and wooded buffer. At the end of the day, you will love parking in the oversized garage and dropping your stuff at the backdoor where you will find a custom drop zone. A bedroom downstairs and a full bathroom offers a "owner's" style bedroom downstairs if needed or a perfect guest suite. As you pass the formal dining room, wood-tread stairs lead you to the second story where a split plan offers a owner's suite complete with a tray ceiling, walk-in shower, walk-in closet, double-sink vanity, separate tub and water closet. The mirror will NOT convey in the bathroom, but it is easy to replace. A large media room has beautiful vaulted ceiling and a closet where it could easily be a 5th bedroom. This room would make a great office or a perfect place to relax on movie night. Two secondary bedrooms are of equal size and have easy access to the hall bathroom. The owner has upgraded all bathrooms to have glass shower doors. If you are looking for something special, this home will check off all of your boxes. Come take a look.
Time on Site
1 month ago
Property Type
Residential
Year Built
2019
Lot Size
9,583 SqFt
Price/Sq.Ft.
N/A
HOA Fees
Request Info from Buyer's AgentProperty Details
School Information
Additional Information
Region
Lot And Land
Agent Contacts
Community & H O A
Room Dimensions
Property Details
Exterior Features
Interior Features
Systems & Utilities
Financial Information
Additional Information
- IDX
- -80.124103
- 32.823115
- Crawl Space
