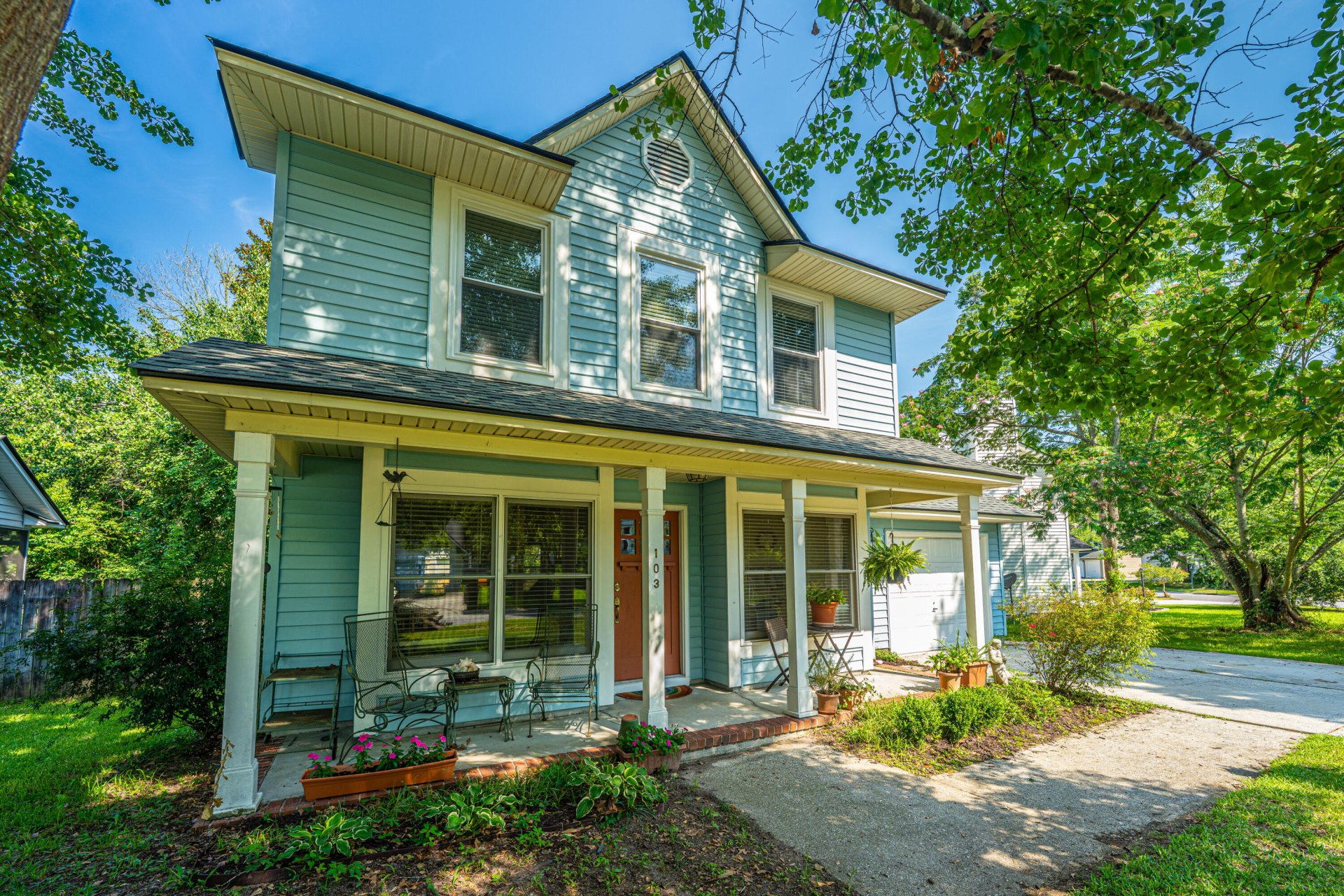
Shadowmoss
$375k
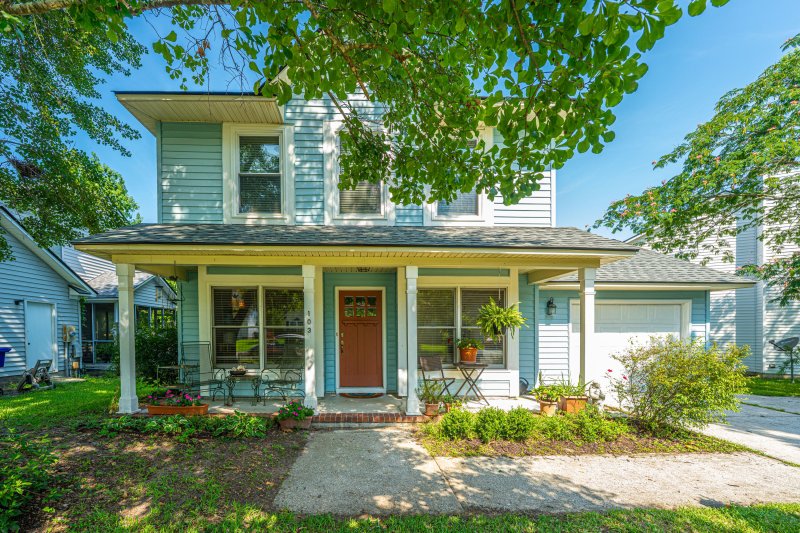
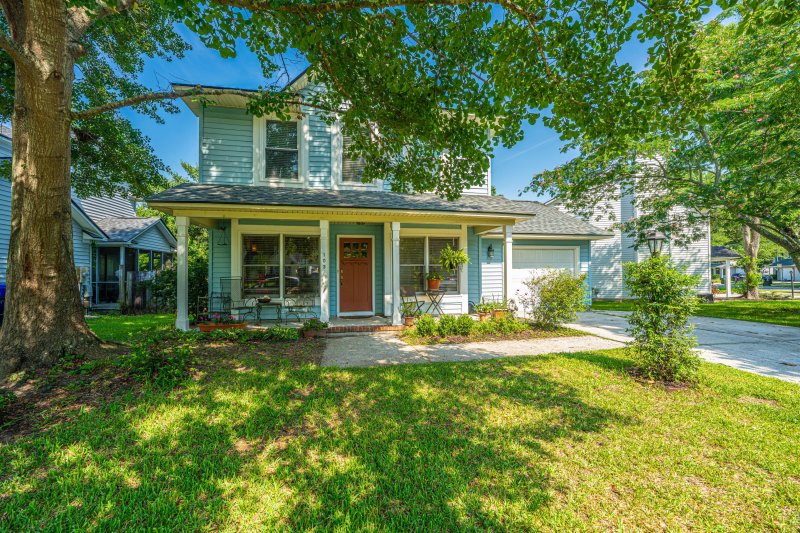
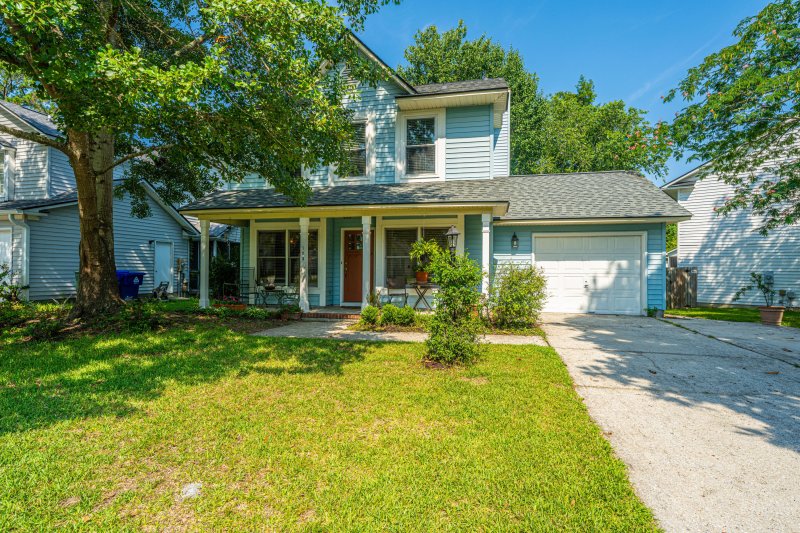
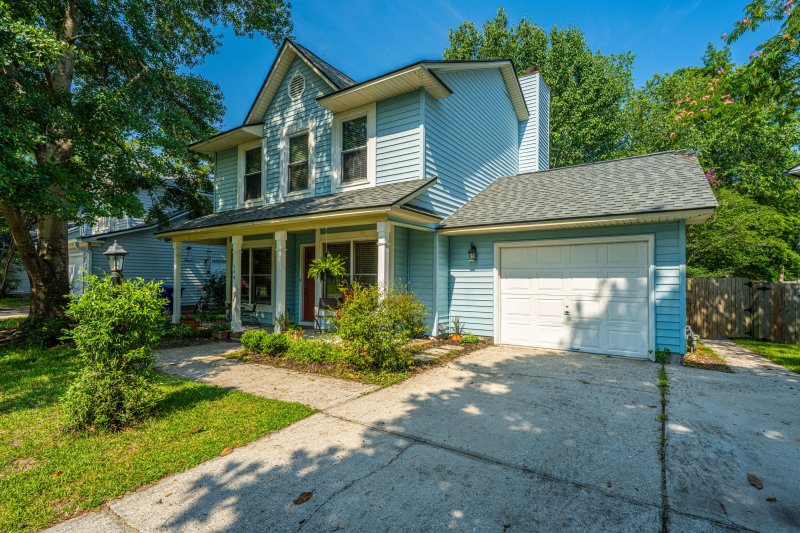
View All36 Photos

Shadowmoss
36
$375k
Shadowmoss CommunityFenced BackyardOutdoor Deck/Patio
Lovely 4 Bed Home in Shadowmoss with Fenced Yard & Deck/Patio
Shadowmoss
Shadowmoss CommunityFenced BackyardOutdoor Deck/Patio
103 Toura Lane, Charleston, SC 29414
$375,000
$375,000
Property Highlights
Bedrooms
4
Bathrooms
2
Property Details
Shadowmoss CommunityFenced BackyardOutdoor Deck/Patio
Welcome Home to a delightful 4-bedroom, 2.5-bath home nestled in the heart of Charleston's desirable Shadowmoss community. With 1,760 square feet of thoughtfully designed living space, this home offers comfort, charm, and convenience in equal measure.
Time on Site
4 months ago
Property Type
Residential
Year Built
1990
Lot Size
6,098 SqFt
Price/Sq.Ft.
N/A
HOA Fees
Request Info from Buyer's AgentListing Information
- LocationCharleston
- MLS #CHS078b5236915e8b0a2e7ebf4a58d5f4ae
- Stories2
- Last UpdatedOctober 7, 2025
Property Details
Bedrooms:
4
Bathrooms:
2
Total Building Area:
1,776 SqFt
Property Sub-Type:
SingleFamilyResidence
Stories:
2
School Information
Elementary:
Drayton Hall
Middle:
West Ashley
High:
West Ashley
School assignments may change. Contact the school district to confirm.
Additional Information
Region
0
C
1
H
2
S
Lot And Land
Lot Features
0 - .5 Acre, Level
Lot Size Area
0.14
Lot Size Acres
0.14
Lot Size Units
Acres
Agent Contacts
List Agent Mls Id
15774
List Office Name
Carolina One Real Estate
List Office Mls Id
7606
List Agent Full Name
Mike Cassidy
Community & H O A
Community Features
Club Membership Available, Golf Membership Available, Pool
Room Dimensions
Bathrooms Half
1
Room Master Bedroom Level
Upper
Property Details
Directions
From Ashley River Road. Take Left Onto Muirfield Parkway And Then A Right Onto Toura Lane. Home Is On Your Left Hand Side.
M L S Area Major
12 - West of the Ashley Outside I-526
Tax Map Number
3581300014
County Or Parish
Charleston
Property Sub Type
Single Family Detached
Architectural Style
Traditional
Construction Materials
Vinyl Siding
Exterior Features
Roof
Architectural
Fencing
Privacy, Fence - Wooden Enclosed
Other Structures
No
Patio And Porch Features
Deck, Patio, Front Porch
Interior Features
Heating
Electric, Heat Pump
Flooring
Carpet, Ceramic Tile, Wood
Room Type
Eat-In-Kitchen, Family, Foyer, Laundry, Living/Dining Combo, Pantry
Laundry Features
Electric Dryer Hookup, Washer Hookup, Laundry Room
Interior Features
Ceiling - Blown, Ceiling Fan(s), Eat-in Kitchen, Family, Entrance Foyer, Living/Dining Combo, Pantry
Systems & Utilities
Sewer
Public Sewer
Utilities
Charleston Water Service, Dominion Energy
Water Source
Public
Financial Information
Listing Terms
Cash, Conventional, FHA, VA Loan
Additional Information
Stories
2
Cooling Y N
true
Feed Types
- IDX
Heating Y N
true
Listing Id
25017697
Mls Status
Active Contingent
Listing Key
078b5236915e8b0a2e7ebf4a58d5f4ae
Coordinates
- -80.074452
- 32.855631
Fireplace Y N
true
Standard Status
Active Under Contract
Fireplaces Total
1
Source System Key
20250626104006176174000000
Building Area Units
Square Feet
Foundation Details
- Raised Slab
New Construction Y N
false
Property Attached Y N
false
Originating System Name
CHS Regional MLS
Showing & Documentation
Internet Address Display Y N
true
Internet Consumer Comment Y N
true
Internet Automated Valuation Display Y N
true
Listing Information
- LocationCharleston
- MLS #CHS078b5236915e8b0a2e7ebf4a58d5f4ae
- Stories2
- Last UpdatedOctober 7, 2025
