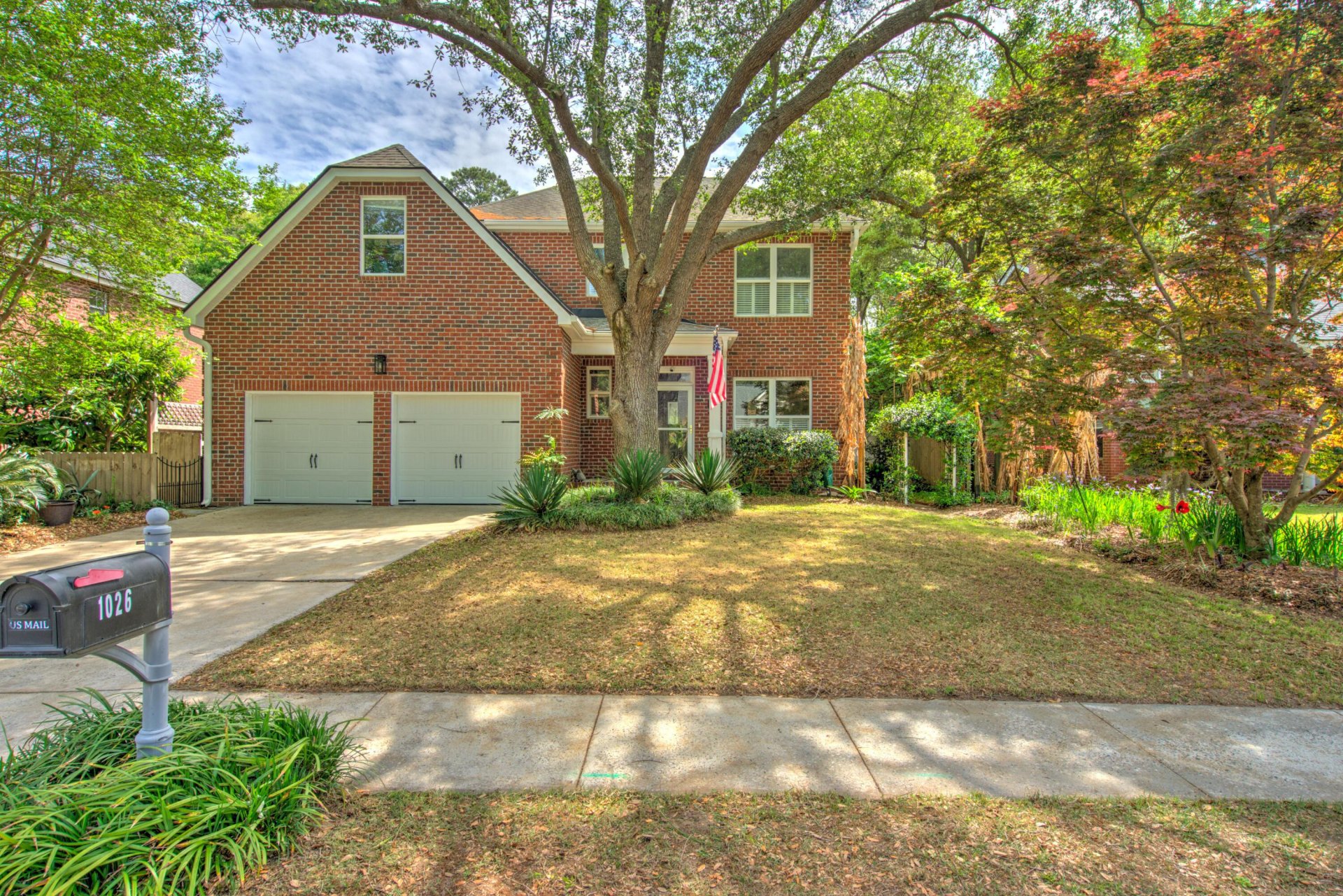
Riverland Crossing
$685k
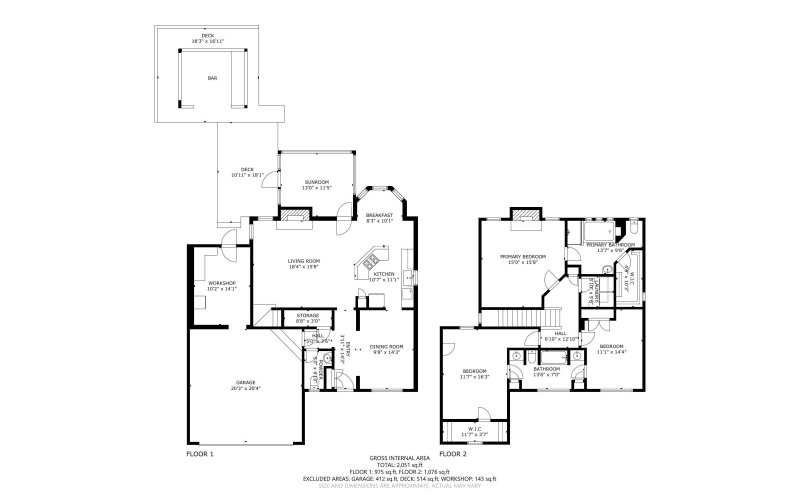
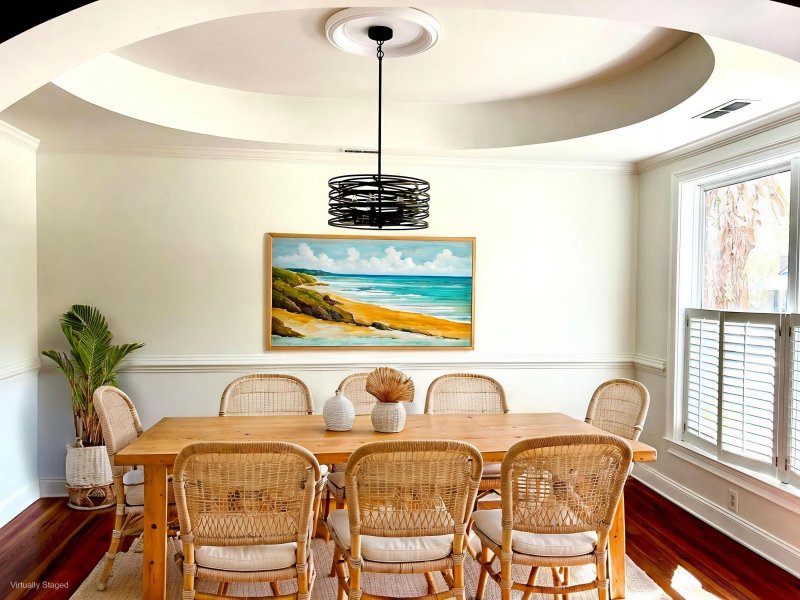
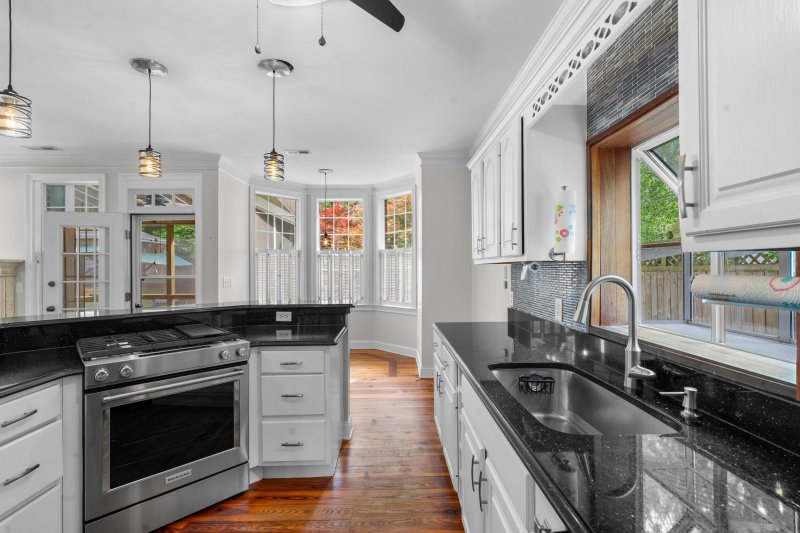
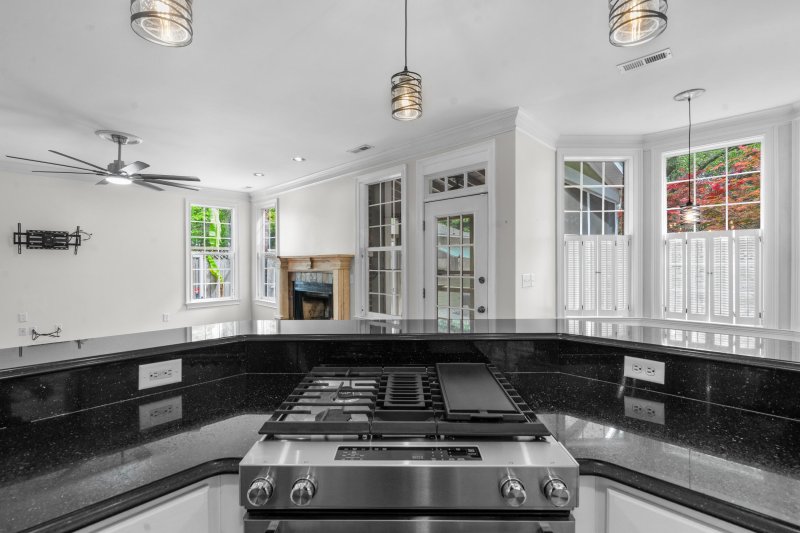
View All34 Photos

Riverland Crossing
34
$685k
Builder's Own HomeEntertainer's BackyardWooded Privacy Buffer
Builder's Quality Home with Entertainer's Backyard & Privacy
Riverland Crossing
Builder's Own HomeEntertainer's BackyardWooded Privacy Buffer
1026 Stono River Drive, Charleston, SC 29412
$685,000
$685,000
207 views
21 saves
Property Highlights
Bedrooms
3
Bathrooms
2
Property Details
Builder's Own HomeEntertainer's BackyardWooded Privacy Buffer
Welcome to Riverland Crossing, a 33-home community of stunning brick houses built for a modern lifestyle. 1026 is the builder's own home and it shows. Inlaid Heart Pine and Hickory flooring, trey ceilings, recessed lighting, open kitchen/living concept with breakfast room, large dining room with a sweet pantry under the stairs, and powder room off garage.
Time on Site
5 months ago
Property Type
Residential
Year Built
1997
Lot Size
6,098 SqFt
Price/Sq.Ft.
N/A
HOA Fees
Request Info from Buyer's AgentProperty Details
Bedrooms:
3
Bathrooms:
2
Total Building Area:
2,143 SqFt
Property Sub-Type:
SingleFamilyResidence
Garage:
Yes
Stories:
2
School Information
Elementary:
James Island
Middle:
Camp Road
High:
James Island Charter
School assignments may change. Contact the school district to confirm.
Additional Information
Region
0
C
1
H
2
S
Lot And Land
Lot Features
Interior Lot, Wooded
Lot Size Area
0.14
Lot Size Acres
0.14
Lot Size Units
Acres
Pool And Spa
Spa Features
Whirlpool
Agent Contacts
List Agent Mls Id
11983
List Office Name
Carolina One Real Estate
List Office Mls Id
1190
List Agent Full Name
Patricia G Bender
Community & H O A
Security Features
Security System
Room Dimensions
Bathrooms Half
1
Room Master Bedroom Level
Upper
Property Details
Directions
Folly Rd Towards Beach. Right On Camp. Take Circle 3/4 To Riverland Dr. Left Onto Cdrape Myrtle Dr. Left @ Stono River. House On Right.
M L S Area Major
21 - James Island
Tax Map Number
3370200005
County Or Parish
Charleston
Property Sub Type
Single Family Detached
Architectural Style
Colonial
Construction Materials
Brick Veneer, Cement Siding
Exterior Features
Roof
Architectural, See Remarks
Fencing
Privacy
Other Structures
No, Gazebo, Workshop
Parking Features
2 Car Garage, Attached, Off Street, Garage Door Opener
Patio And Porch Features
Patio, Front Porch, Screened
Interior Features
Cooling
Central Air
Heating
Central, Electric, Heat Pump
Flooring
Ceramic Tile, Wood
Room Type
Breakfast Room, Eat-In-Kitchen, Laundry, Living/Dining Combo, Pantry, Separate Dining
Door Features
Storm Door(s)
Window Features
Thermal Windows/Doors, Window Treatments
Laundry Features
Laundry Room
Interior Features
Ceiling - Smooth, Tray Ceiling(s), High Ceilings, Garden Tub/Shower, Kitchen Island, Walk-In Closet(s), Eat-in Kitchen, Living/Dining Combo, Pantry, Separate Dining
Systems & Utilities
Sewer
Public Sewer
Utilities
Charleston Water Service, Dominion Energy
Water Source
Public
Financial Information
Listing Terms
Any
Additional Information
Stories
2
Garage Y N
true
Carport Y N
false
Cooling Y N
true
Feed Types
- IDX
Heating Y N
true
Listing Id
25009359
Mls Status
Active
Listing Key
52db196c9d993930dd3f3d3a11c09e5b
Coordinates
- -79.981173
- 32.732562
Fireplace Y N
true
Parking Total
2
Carport Spaces
0
Covered Spaces
2
Standard Status
Active
Fireplaces Total
2
Source System Key
20250407115633937393000000
Attached Garage Y N
true
Building Area Units
Square Feet
Foundation Details
- Crawl Space
Lot Size Dimensions
55 x 98 x 60 x 98
New Construction Y N
false
Property Attached Y N
false
Showing & Documentation
Internet Address Display Y N
true
Internet Consumer Comment Y N
true
Internet Automated Valuation Display Y N
true
