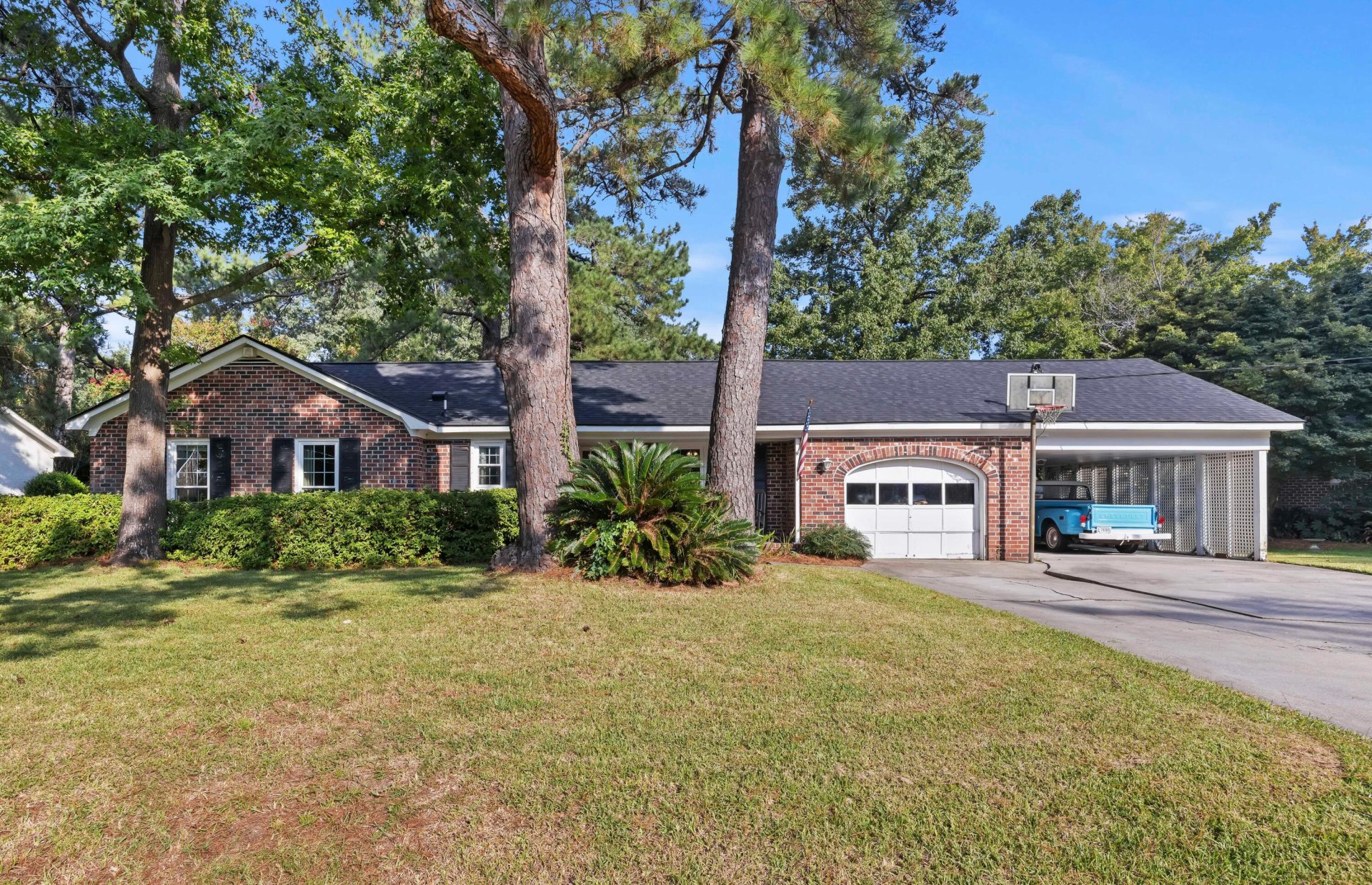
Lynwood
$600k
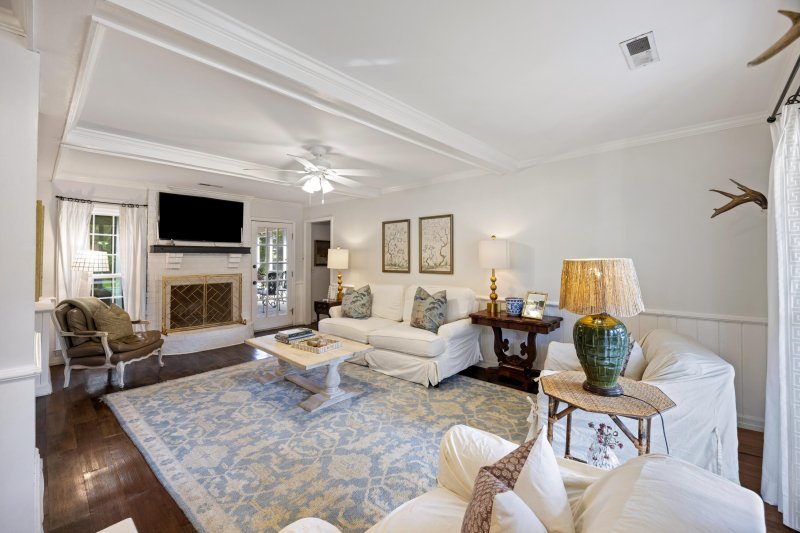
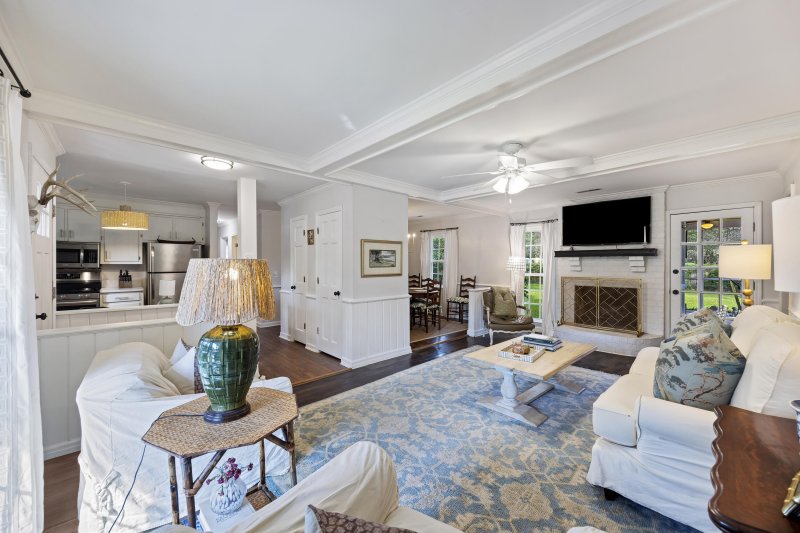
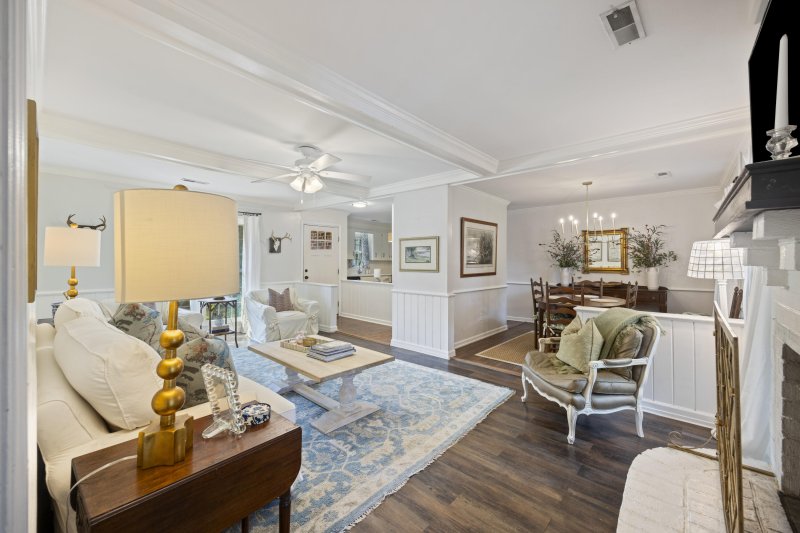
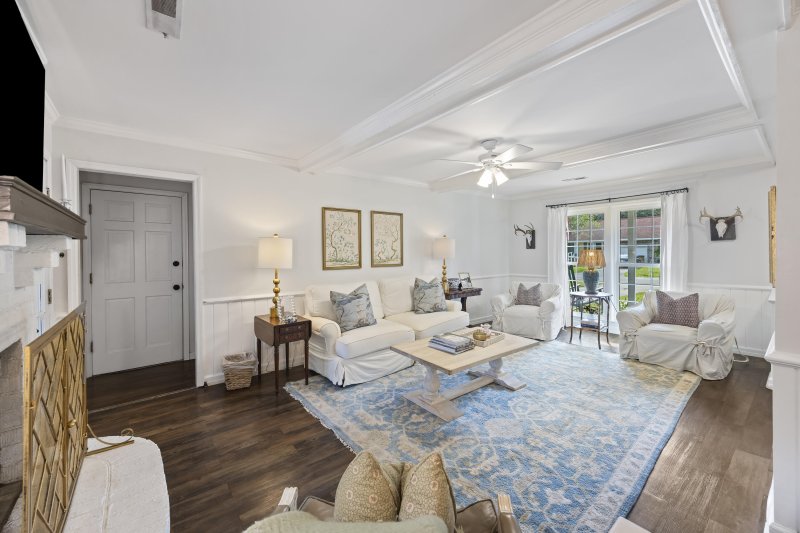
View All31 Photos

Lynwood
31
$600k
1014 Arborwood Drive in Lynwood, Charleston, SC
1014 Arborwood Drive, Charleston, SC 29412
$600,000
$600,000
205 views
21 saves
Does this home feel like a match?
Let us know — it helps us curate better suggestions for you.
Property Highlights
Bedrooms
3
Bathrooms
2
Property Details
James Island - Lynwood Neighborhood | $600,000This great home in the desirable Lynwood community offers a traditional floor plan with a formal dining room, spacious living room with wood-burning fireplace, and a large owner's suite with private bath. Major updates include a brand-new roof in 2024, all new windows, and rewrapped ductwork in 2025, giving you peace of mind for years to come.Step outside to enjoy a spacious screened-in porch, patio, lush St.
Time on Site
3 months ago
Property Type
Residential
Year Built
1978
Lot Size
13,068 SqFt
Price/Sq.Ft.
N/A
HOA Fees
Request Info from Buyer's AgentProperty Details
Bedrooms:
3
Bathrooms:
2
Total Building Area:
1,555 SqFt
Property Sub-Type:
SingleFamilyResidence
Garage:
Yes
Stories:
1
School Information
Elementary:
James Island
Middle:
Camp Road
High:
James Island Charter
School assignments may change. Contact the school district to confirm.
Additional Information
Region
0
C
1
H
2
S
Lot And Land
Lot Size Area
0.3
Lot Size Acres
0.3
Lot Size Units
Acres
Agent Contacts
List Agent Mls Id
28467
List Office Name
AgentOwned Realty Charleston Group
List Office Mls Id
1836
List Agent Full Name
Tim Benson
Room Dimensions
Bathrooms Half
0
Property Details
Directions
Turn Left On Camp Rd From Folly Rd. Right On Renwood Drive. Right On Mellowood Place. Left On Arborwood Drive.
M L S Area Major
21 - James Island
Tax Map Number
4251000179
County Or Parish
Charleston
Property Sub Type
Single Family Detached
Architectural Style
Ranch
Construction Materials
Brick Veneer
Exterior Features
Roof
Architectural
Fencing
Partial
Other Structures
No, Shed(s), Storage
Parking Features
1 Car Carport, 1 Car Garage
Patio And Porch Features
Front Porch, Screened
Interior Features
Cooling
Central Air
Heating
Forced Air
Flooring
Ceramic Tile, Wood
Room Type
Eat-In-Kitchen, Frog Attached, Laundry, Pantry, Separate Dining
Window Features
Window Treatments - Some
Laundry Features
Laundry Room
Interior Features
Eat-in Kitchen, Frog Attached, Pantry, Separate Dining
Systems & Utilities
Sewer
Public Sewer
Utilities
Charleston Water Service, Dominion Energy, James IS PSD
Water Source
Private
Financial Information
Listing Terms
Any
Additional Information
Stories
1
Garage Y N
true
Carport Y N
true
Cooling Y N
true
Feed Types
- IDX
Heating Y N
true
Listing Id
25023194
Mls Status
Active
Listing Key
00e48a2760452583ffa356819a97da2e
Coordinates
- -79.960831
- 32.728985
Fireplace Y N
true
Parking Total
2
Carport Spaces
1
Covered Spaces
2
Standard Status
Active
Fireplaces Total
1
Source System Key
20250822175552719964000000
Building Area Units
Square Feet
Foundation Details
- Slab
New Construction Y N
false
Property Attached Y N
false
Originating System Name
CHS Regional MLS
Special Listing Conditions
Flood Insurance
Showing & Documentation
Internet Address Display Y N
true
Internet Consumer Comment Y N
true
Internet Automated Valuation Display Y N
true
