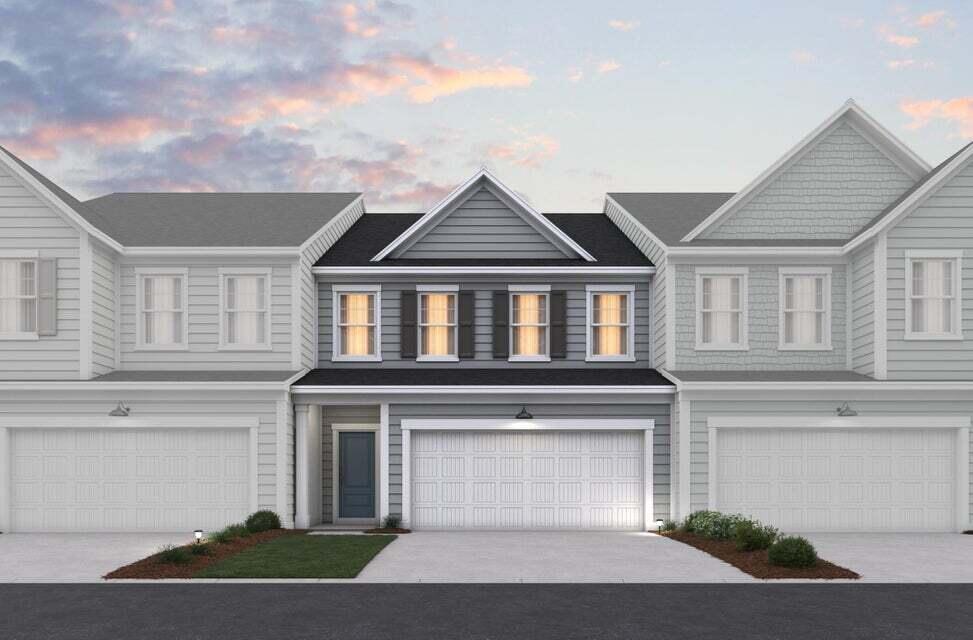
Ashley Walk Townes
$454k




View All16 Photos

Ashley Walk Townes
16
$454k
1000 Buttercup Way in Ashley Walk Townes, Charleston, SC
1000 Buttercup Way, Charleston, SC 29414
$453,685
$453,685
206 views
21 saves
Does this home feel like a match?
Let us know — it helps us curate better suggestions for you.
Property Highlights
Bedrooms
4
Bathrooms
2
Property Details
The Addison plan is an interior two-story townhome with the space and details of single-family living--delivered with the low-maintenance convenience of a townhome. This stunning new construction home features 4 beds and 3 baths, offering ample space for comfortable living.A welcoming foyer leads into the open-concept kitchen, dining, and great room, creating the perfect setting for family gatherings, game nights, and entertaining friends.
Time on Site
3 months ago
Property Type
Residential
Year Built
2026
Lot Size
3,049 SqFt
Price/Sq.Ft.
N/A
HOA Fees
Request Info from Buyer's AgentProperty Details
Bedrooms:
4
Bathrooms:
2
Total Building Area:
2,148 SqFt
Property Sub-Type:
Townhouse
Garage:
Yes
Stories:
2
School Information
Elementary:
Oakland
Middle:
C E Williams
High:
West Ashley
School assignments may change. Contact the school district to confirm.
Additional Information
Region
0
C
1
H
2
S
Lot And Land
Lot Features
0 - .5 Acre
Lot Size Area
0.07
Lot Size Acres
0.07
Lot Size Units
Acres
Agent Contacts
List Agent Mls Id
36740
List Office Name
Beazer Homes
List Office Mls Id
1254
List Agent Full Name
Precious Stokes
Green Features
Green Energy Efficient
HVAC, Insulation, Roof
Green Indoor Air Quality
Ventilation
Green Building Verification Type
HERS Index Score, LEED For Homes
Community & H O A
Community Features
Walk/Jog Trails
Room Dimensions
Bathrooms Half
1
Room Master Bedroom Level
Upper
Property Details
Directions
From 526 Head West Toward Paul Cantrell Blvd. Follow Glenn Mcconnell Pkwy To Bees Ferry Rd And Turn Left. Travel .9 Miles And Turn Left Onto Sanders Road. Travel .5 Miles And Turn Left Onto Buttercup Way. Sales Center Will Be On Your Right.
M L S Area Major
12 - West of the Ashley Outside I-526
Tax Map Number
000000000
Structure Type
Townhouse
County Or Parish
Charleston
Property Sub Type
Single Family Attached
Construction Materials
Cement Siding
Exterior Features
Roof
Asphalt
Other Structures
No
Parking Features
2 Car Garage, Attached
Exterior Features
Lawn Irrigation, Rain Gutters
Patio And Porch Features
Screened
Interior Features
Cooling
Central Air
Heating
Heat Pump
Flooring
Carpet, Luxury Vinyl
Room Type
Foyer, Great, Laundry, Loft, Pantry, Separate Dining
Window Features
Thermal Windows/Doors, ENERGY STAR Qualified Windows
Laundry Features
Electric Dryer Hookup, Washer Hookup, Laundry Room
Interior Features
Ceiling - Smooth, High Ceilings, Kitchen Island, Walk-In Closet(s), Entrance Foyer, Great, Loft, Pantry, Separate Dining
Systems & Utilities
Sewer
Public Sewer
Utilities
Charleston Water Service
Water Source
Public
Financial Information
Listing Terms
Any, Cash, Conventional, FHA, VA Loan
Additional Information
Stories
2
Garage Y N
true
Carport Y N
false
Cooling Y N
true
Feed Types
- IDX
Heating Y N
true
Listing Id
25022568
Mls Status
Active
Listing Key
9acaa13810568b47efbe31c7b6fa5b68
Coordinates
- -80.089647
- 32.816481
Fireplace Y N
true
Parking Total
2
Carport Spaces
0
Covered Spaces
2
Standard Status
Active
Source System Key
20250815190859875988000000
Attached Garage Y N
true
Building Area Units
Square Feet
Foundation Details
- Slab
Property Attached Y N
true
Originating System Name
CHS Regional MLS
Showing & Documentation
Internet Address Display Y N
true
Internet Consumer Comment Y N
true
Internet Automated Valuation Display Y N
true
